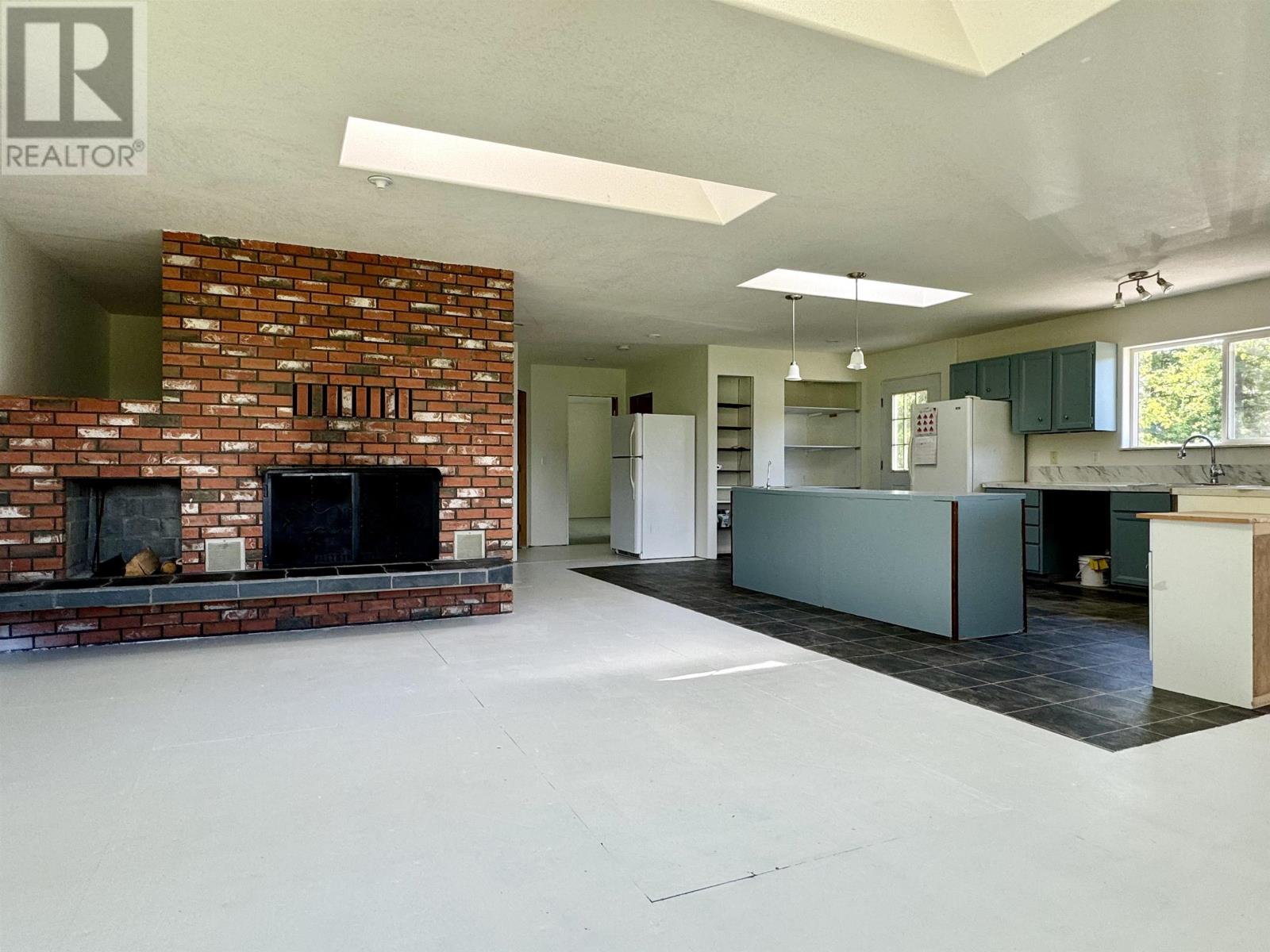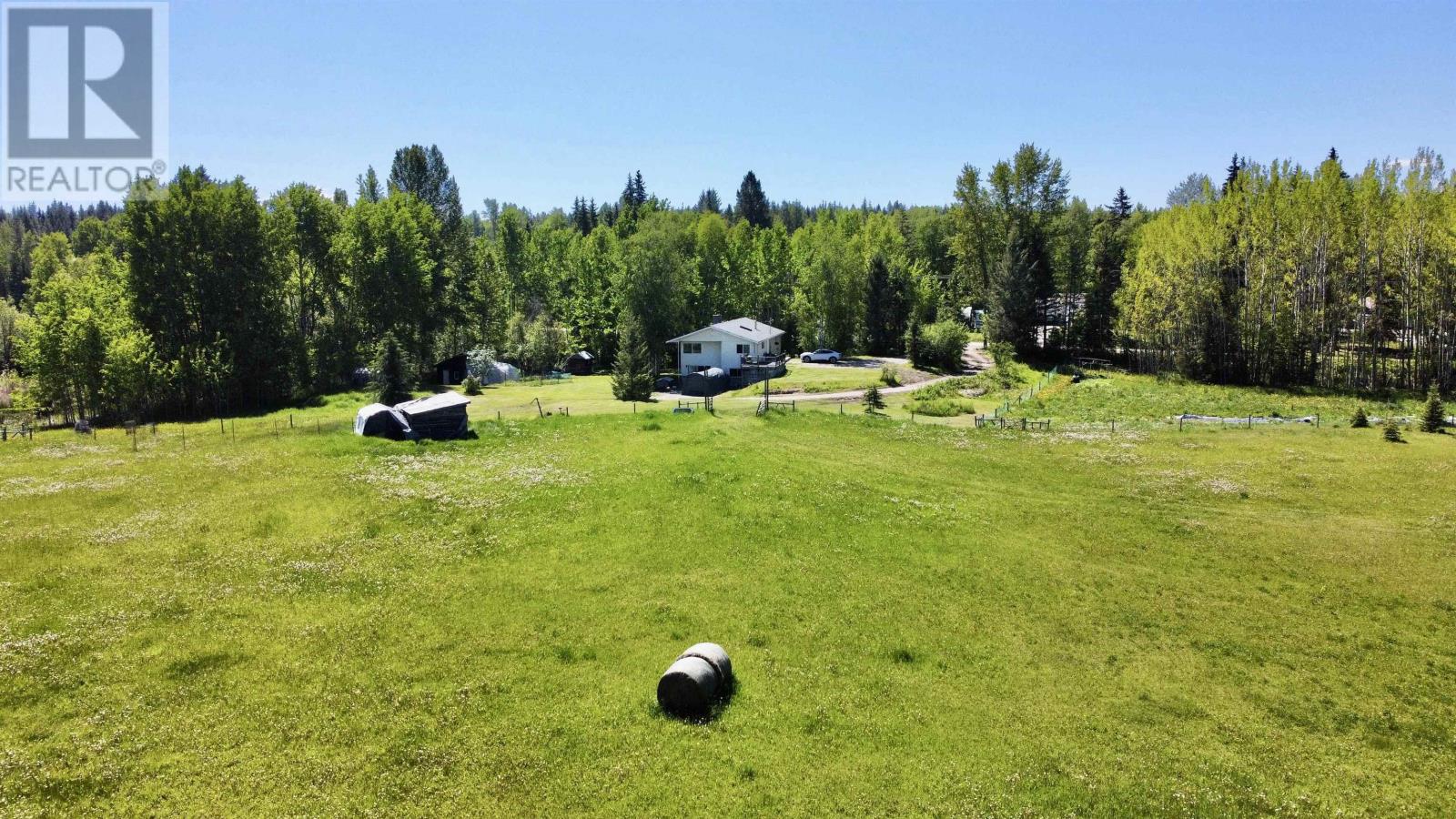5 Bedroom
3 Bathroom
2934 sqft
Fireplace
Acreage
$560,000
Charming hobby farm just south of town! Situated on a sprawling 4.8 acres of flat, fenced land, this 5-bedroom, 3-bathroom home offers the perfect blend of comfort and convenience. The open floor plan upstairs boasts a spacious kitchen, dining nook, and living area, while the lower level features additional living space, a second kitchen, and ample room for guests or extended family. Outside, you'll find a chicken coop, greenhouse, and fenced areas ready for your farming/gardening dreams to take root. With recent updates such as a new pressure tank and fresh paint, this bright and airy home is awaiting your personal touch. Don't miss the opportunity to make this your own country paradise! (id:5136)
Property Details
|
MLS® Number
|
R2891071 |
|
Property Type
|
Single Family |
|
StorageType
|
Storage |
Building
|
BathroomTotal
|
3 |
|
BedroomsTotal
|
5 |
|
Amenities
|
Fireplace(s) |
|
Appliances
|
Dryer, Washer, Refrigerator, Stove |
|
BasementType
|
Full |
|
ConstructedDate
|
1976 |
|
ConstructionStyleAttachment
|
Detached |
|
FireplacePresent
|
Yes |
|
FireplaceTotal
|
2 |
|
FoundationType
|
Concrete Block |
|
HeatingFuel
|
Natural Gas |
|
RoofMaterial
|
Asphalt Shingle |
|
RoofStyle
|
Conventional |
|
StoriesTotal
|
2 |
|
SizeInterior
|
2934 Sqft |
|
Type
|
House |
|
UtilityWater
|
Drilled Well |
Parking
Land
|
Acreage
|
Yes |
|
SizeIrregular
|
4.81 |
|
SizeTotal
|
4.81 Ac |
|
SizeTotalText
|
4.81 Ac |
Rooms
| Level |
Type |
Length |
Width |
Dimensions |
|
Lower Level |
Living Room |
15 ft ,5 in |
22 ft ,3 in |
15 ft ,5 in x 22 ft ,3 in |
|
Lower Level |
Dining Room |
10 ft |
12 ft ,8 in |
10 ft x 12 ft ,8 in |
|
Lower Level |
Kitchen |
10 ft |
12 ft |
10 ft x 12 ft |
|
Lower Level |
Bedroom 4 |
10 ft |
22 ft ,5 in |
10 ft x 22 ft ,5 in |
|
Lower Level |
Bedroom 5 |
10 ft ,9 in |
8 ft ,5 in |
10 ft ,9 in x 8 ft ,5 in |
|
Lower Level |
Bedroom 6 |
9 ft ,9 in |
9 ft ,3 in |
9 ft ,9 in x 9 ft ,3 in |
|
Main Level |
Living Room |
16 ft ,6 in |
22 ft ,3 in |
16 ft ,6 in x 22 ft ,3 in |
|
Main Level |
Dining Room |
10 ft ,7 in |
11 ft ,8 in |
10 ft ,7 in x 11 ft ,8 in |
|
Main Level |
Kitchen |
17 ft ,1 in |
10 ft ,2 in |
17 ft ,1 in x 10 ft ,2 in |
|
Main Level |
Bedroom 2 |
16 ft ,6 in |
13 ft ,6 in |
16 ft ,6 in x 13 ft ,6 in |
|
Main Level |
Bedroom 3 |
14 ft ,4 in |
13 ft ,5 in |
14 ft ,4 in x 13 ft ,5 in |
https://www.realtor.ca/real-estate/26998712/2175-w-sales-road-quesnel





































