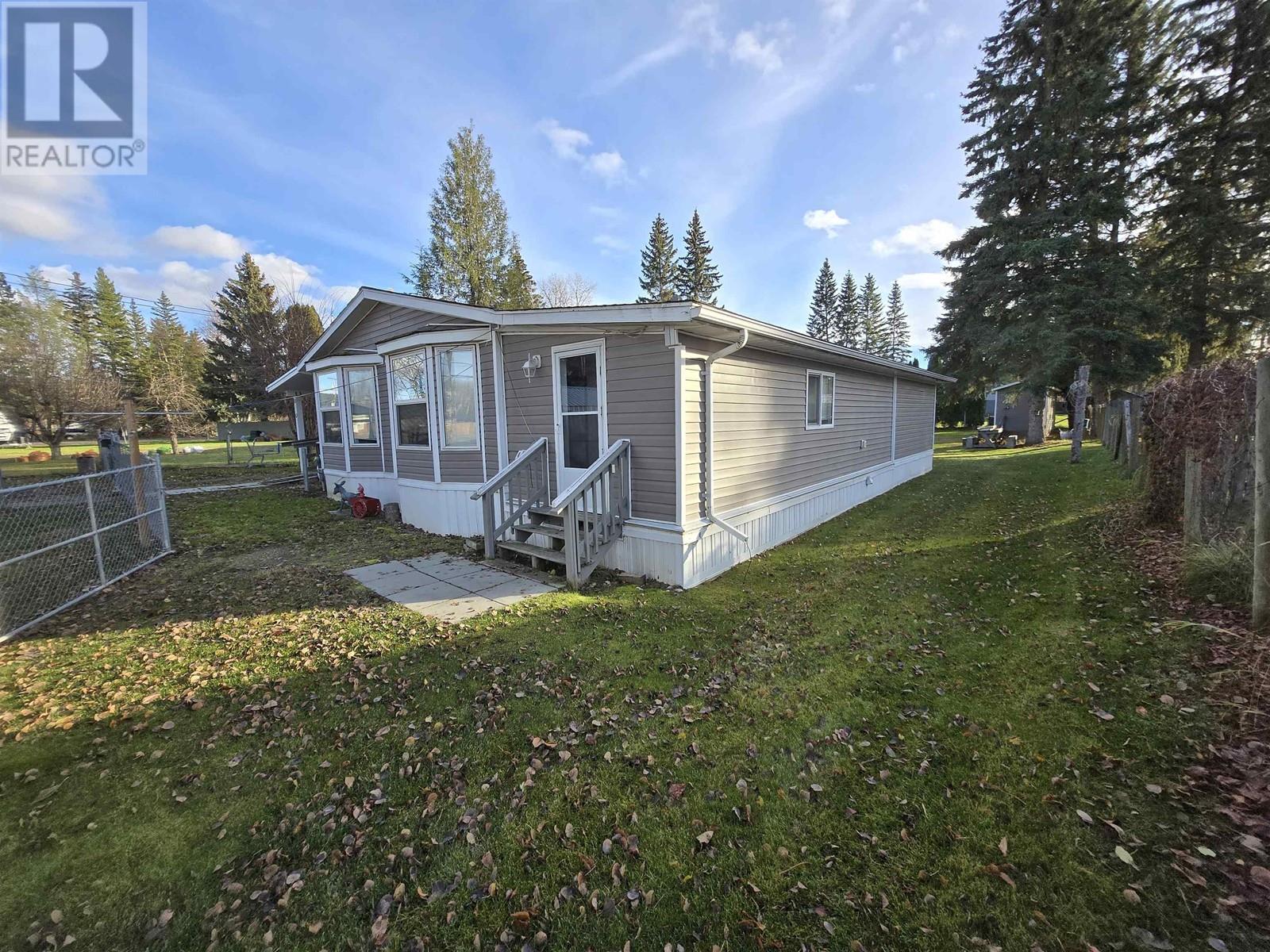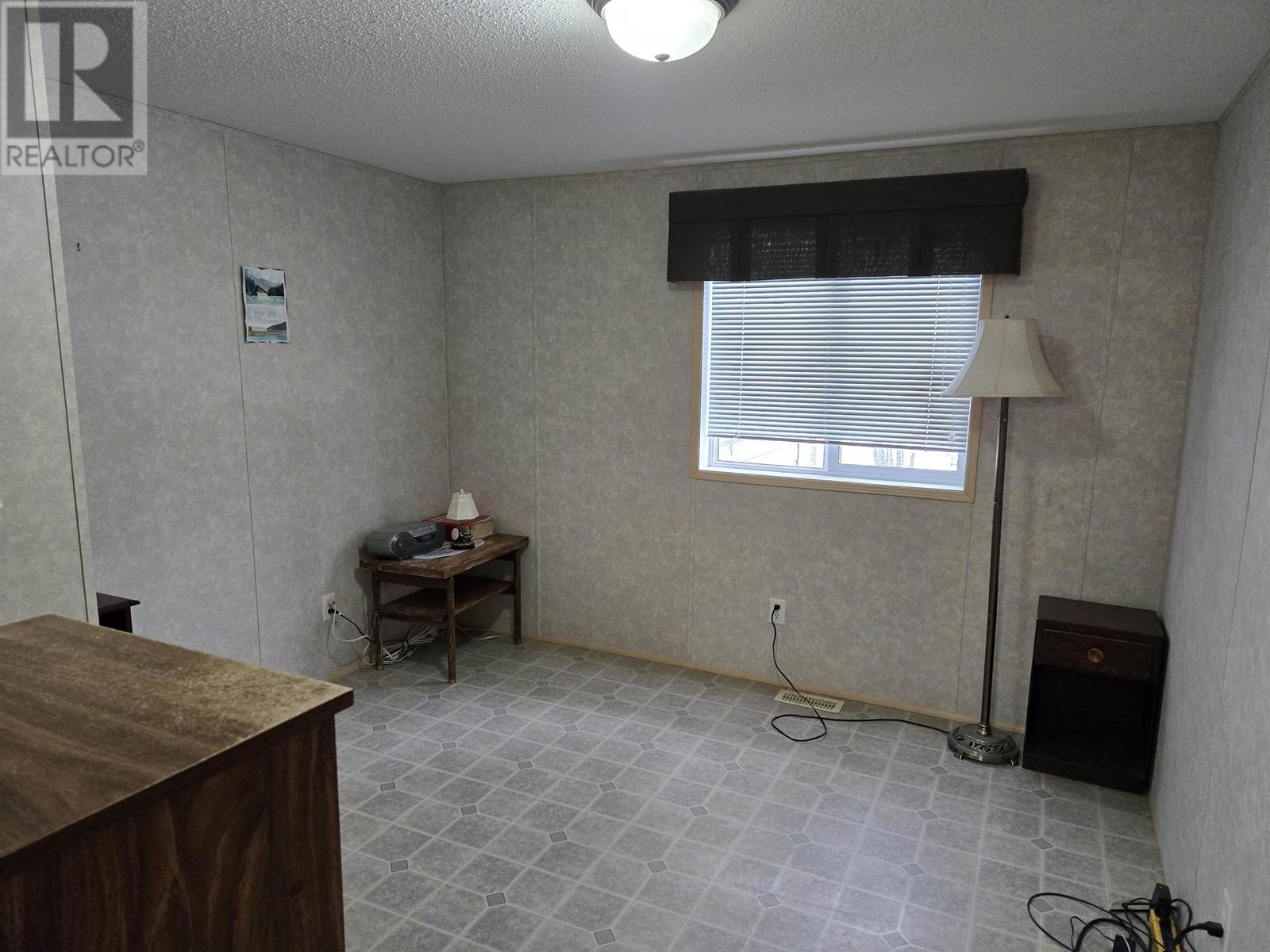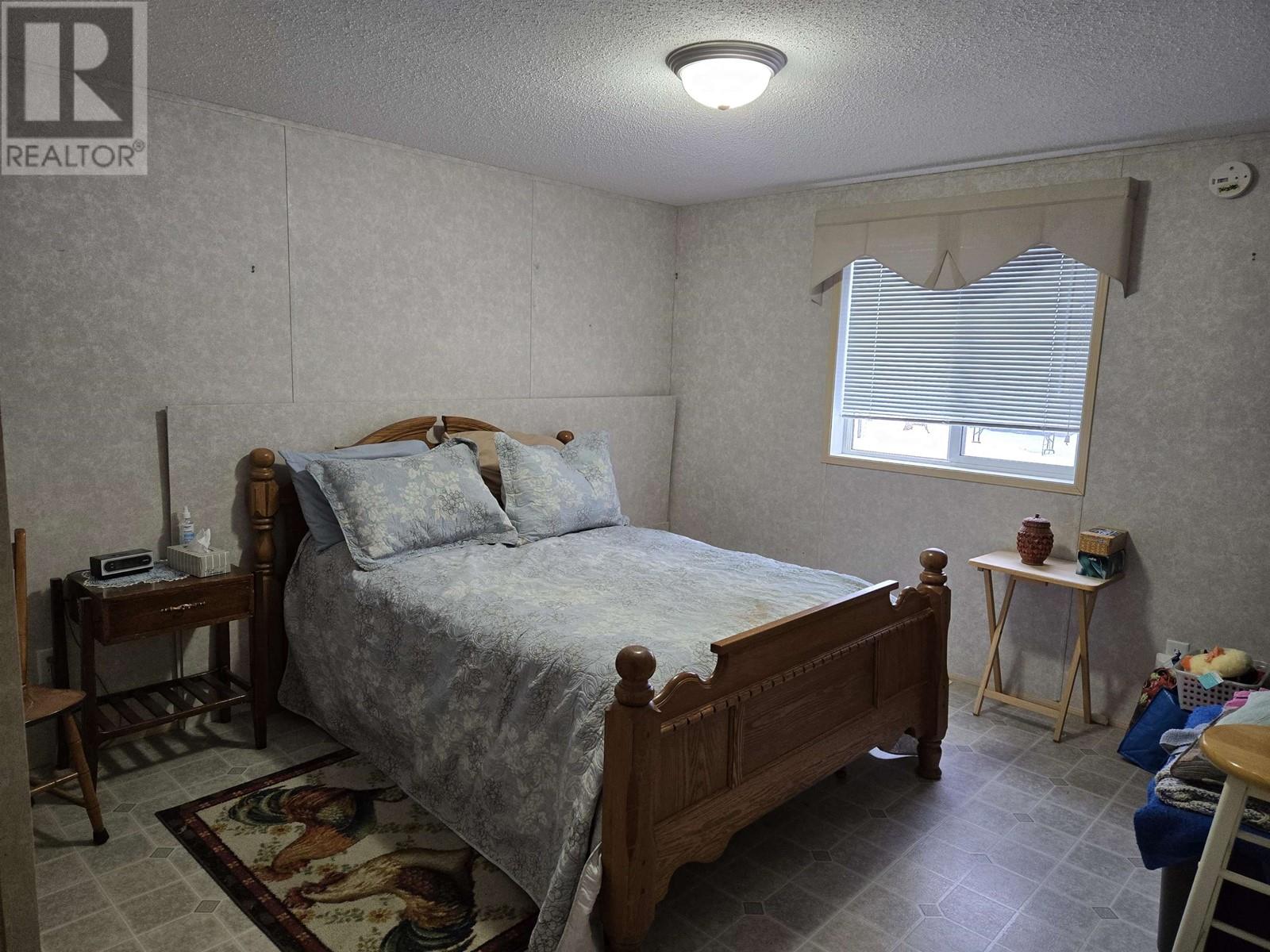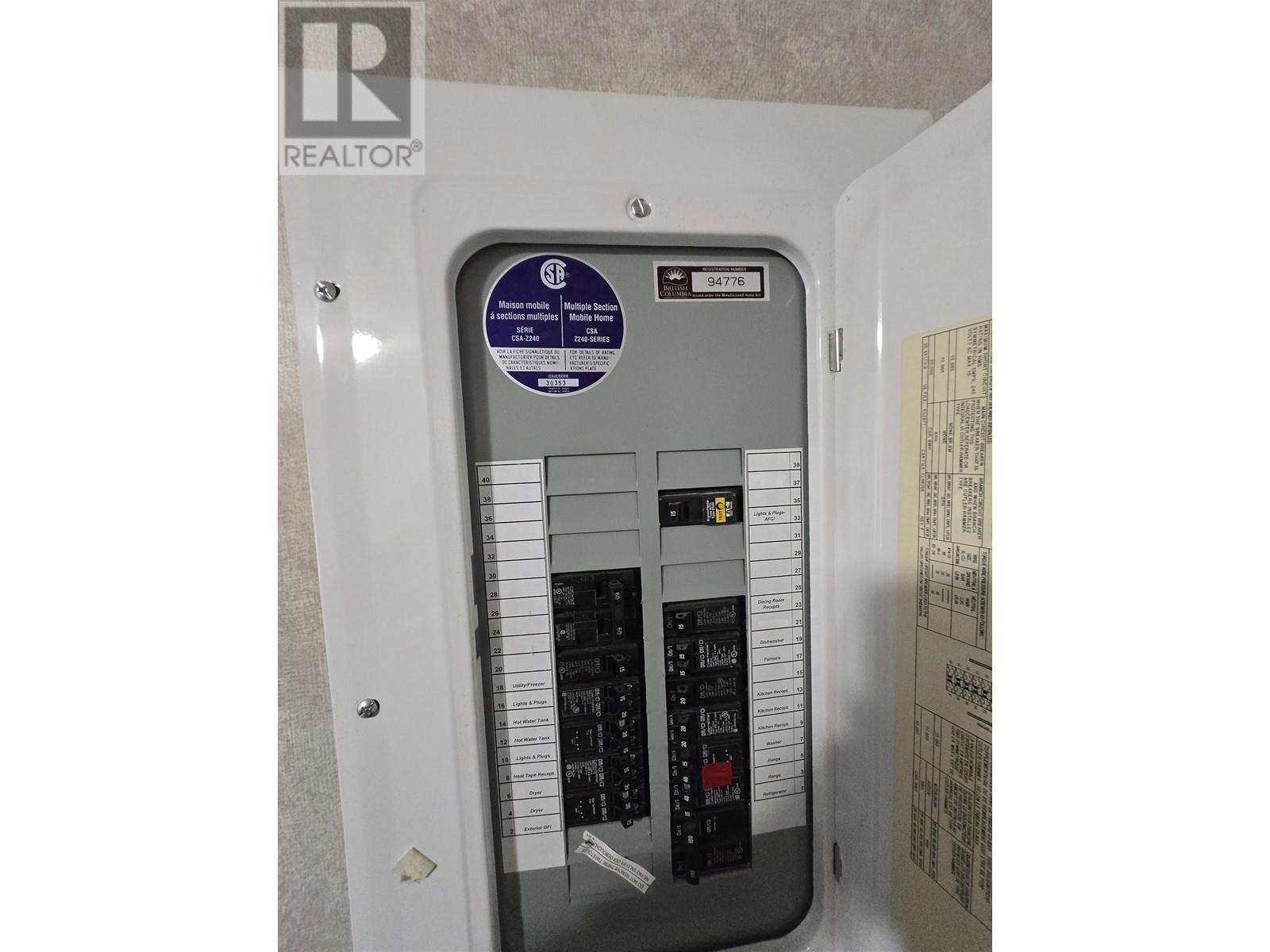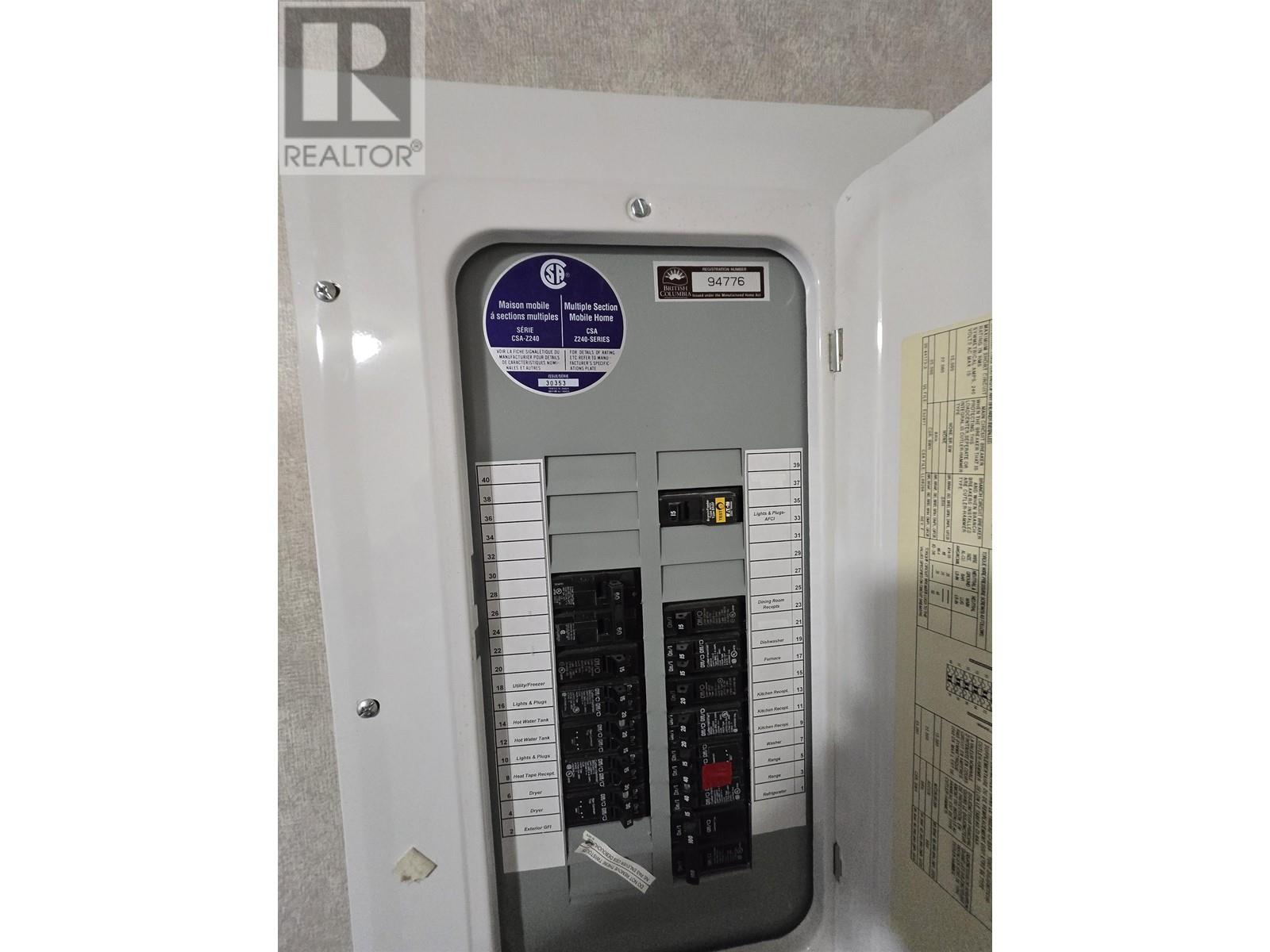2171 Maple Drive Quesnel, British Columbia V2J 5A1
4 Bedroom
2 Bathroom
1848 sqft
Forced Air
$345,000
* PREC - Personal Real Estate Corporation. Nice location, only steps from all amenities in South Quesnel and the new Junior School. Wheelchair accessible 4 bedroom, 2 bathroom home has an open floor plan and a huge kitchen with a large island. Both bathroom feature accessible fixtures for mobility challenged or able-bodied individuals. The yard is level and fenced with 3 well-built and wired outbuildings. The car covers are included and quick possession is a definite possibility. The double-wide unit is 32 x 44 and has a 10 x 44 addition a covered deck and a porch. This one might not last long. Take a look. (id:5136)
Property Details
| MLS® Number | R2942746 |
| Property Type | Single Family |
Building
| BathroomTotal | 2 |
| BedroomsTotal | 4 |
| Appliances | Washer, Dryer, Refrigerator, Stove, Dishwasher |
| BasementType | None |
| ConstructedDate | 2008 |
| ConstructionStyleAttachment | Detached |
| ConstructionStyleOther | Manufactured |
| ExteriorFinish | Vinyl Siding |
| Fixture | Drapes/window Coverings |
| FoundationType | Unknown |
| HeatingFuel | Natural Gas |
| HeatingType | Forced Air |
| RoofMaterial | Asphalt Shingle |
| RoofStyle | Conventional |
| StoriesTotal | 1 |
| SizeInterior | 1848 Sqft |
| Type | Manufactured Home/mobile |
| UtilityWater | Drilled Well |
Parking
| Open | |
| Other |
Land
| Acreage | No |
| SizeIrregular | 14810 |
| SizeTotal | 14810 Sqft |
| SizeTotalText | 14810 Sqft |
Rooms
| Level | Type | Length | Width | Dimensions |
|---|---|---|---|---|
| Basement | Primary Bedroom | 11 ft ,6 in | 12 ft ,2 in | 11 ft ,6 in x 12 ft ,2 in |
| Main Level | Living Room | 12 ft | 18 ft ,8 in | 12 ft x 18 ft ,8 in |
| Main Level | Dining Room | 11 ft | 11 ft | 11 ft x 11 ft |
| Main Level | Kitchen | 10 ft ,8 in | 11 ft | 10 ft ,8 in x 11 ft |
| Main Level | Laundry Room | 6 ft | 6 ft | 6 ft x 6 ft |
| Main Level | Bedroom 2 | 11 ft ,4 in | 10 ft | 11 ft ,4 in x 10 ft |
| Main Level | Bedroom 3 | 10 ft ,6 in | 8 ft ,6 in | 10 ft ,6 in x 8 ft ,6 in |
| Main Level | Bedroom 4 | 17 ft ,6 in | 9 ft | 17 ft ,6 in x 9 ft |
| Main Level | Other | 9 ft | 6 ft | 9 ft x 6 ft |
| Main Level | Storage | 9 ft | 4 ft | 9 ft x 4 ft |
| Main Level | Enclosed Porch | 10 ft | 3 ft | 10 ft x 3 ft |
https://www.realtor.ca/real-estate/27628209/2171-maple-drive-quesnel
Interested?
Contact us for more information


