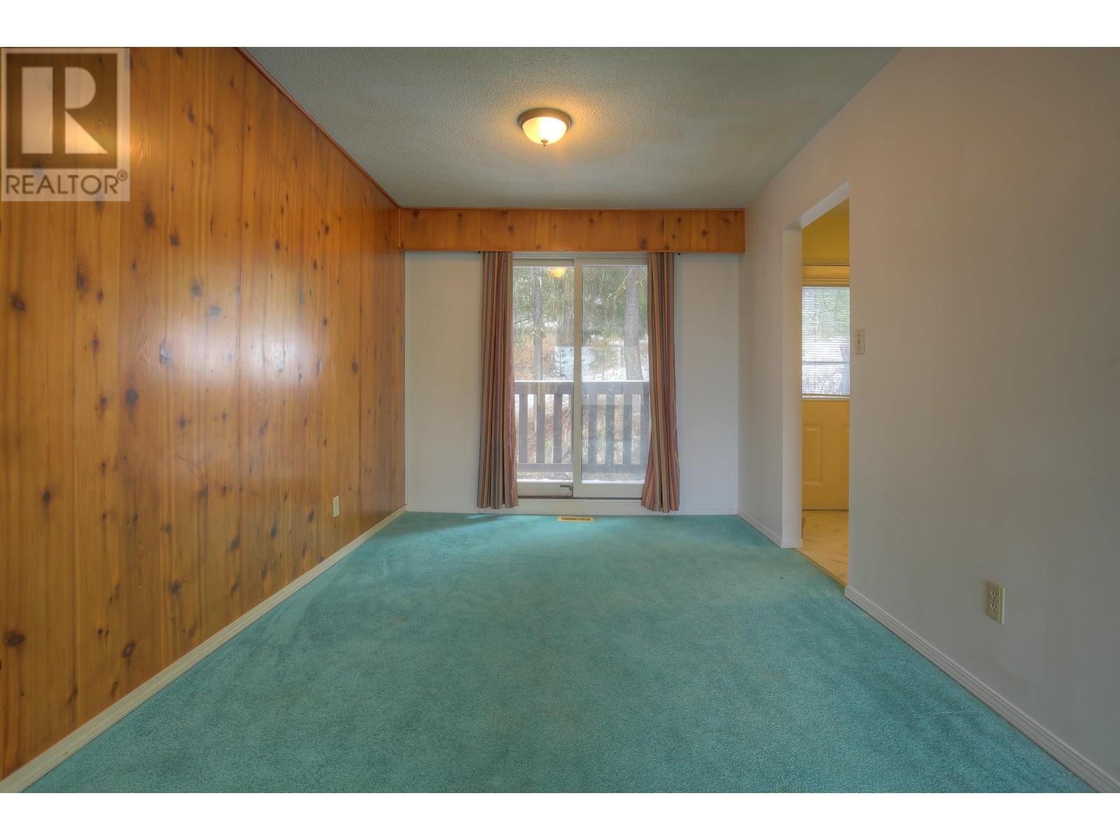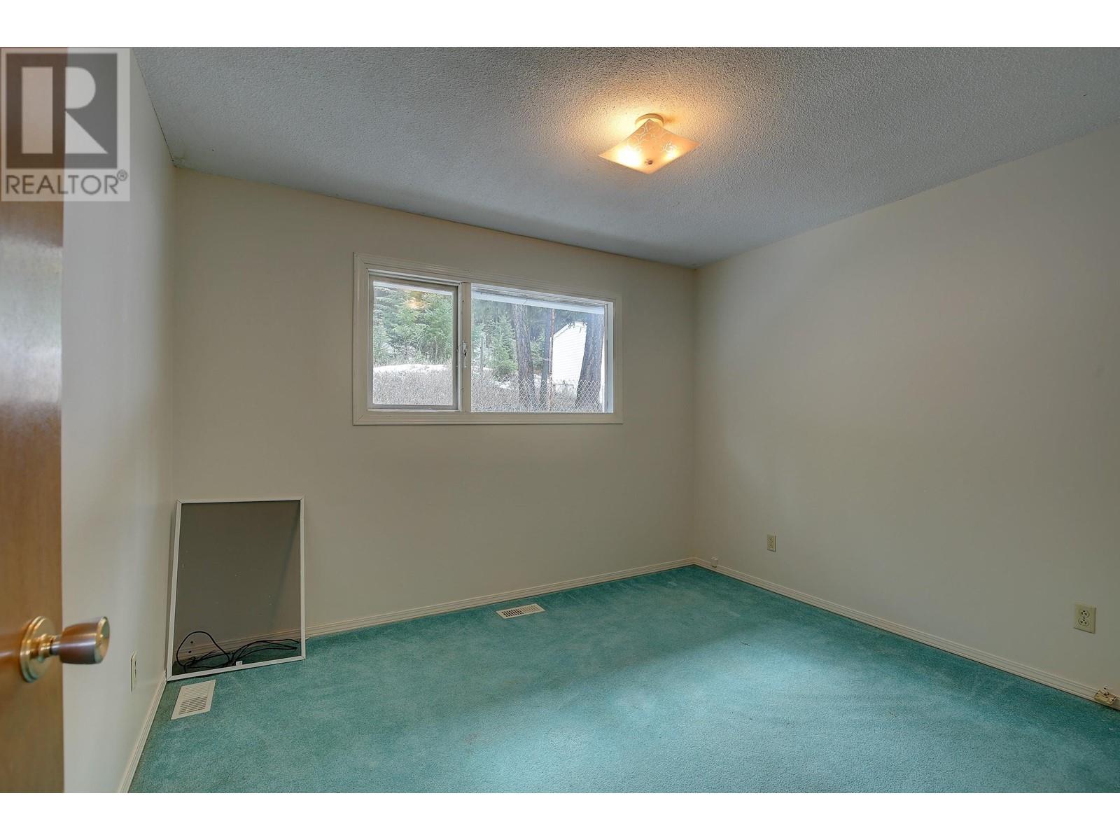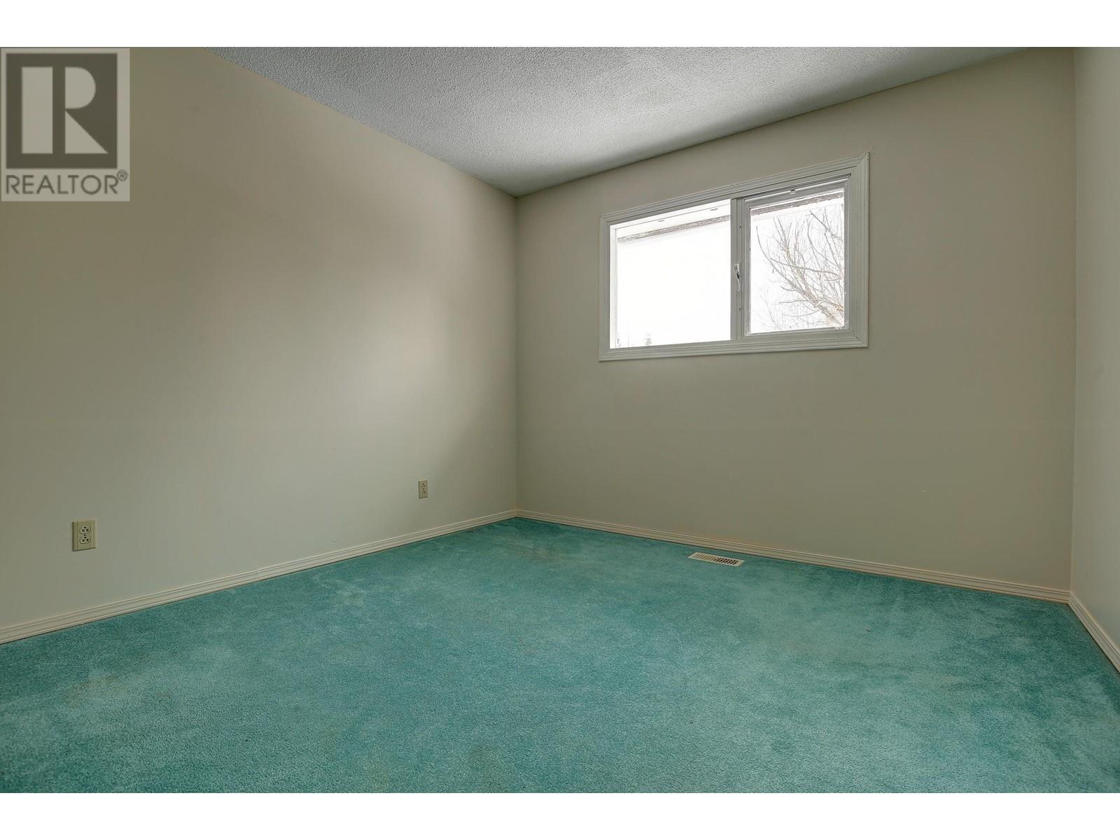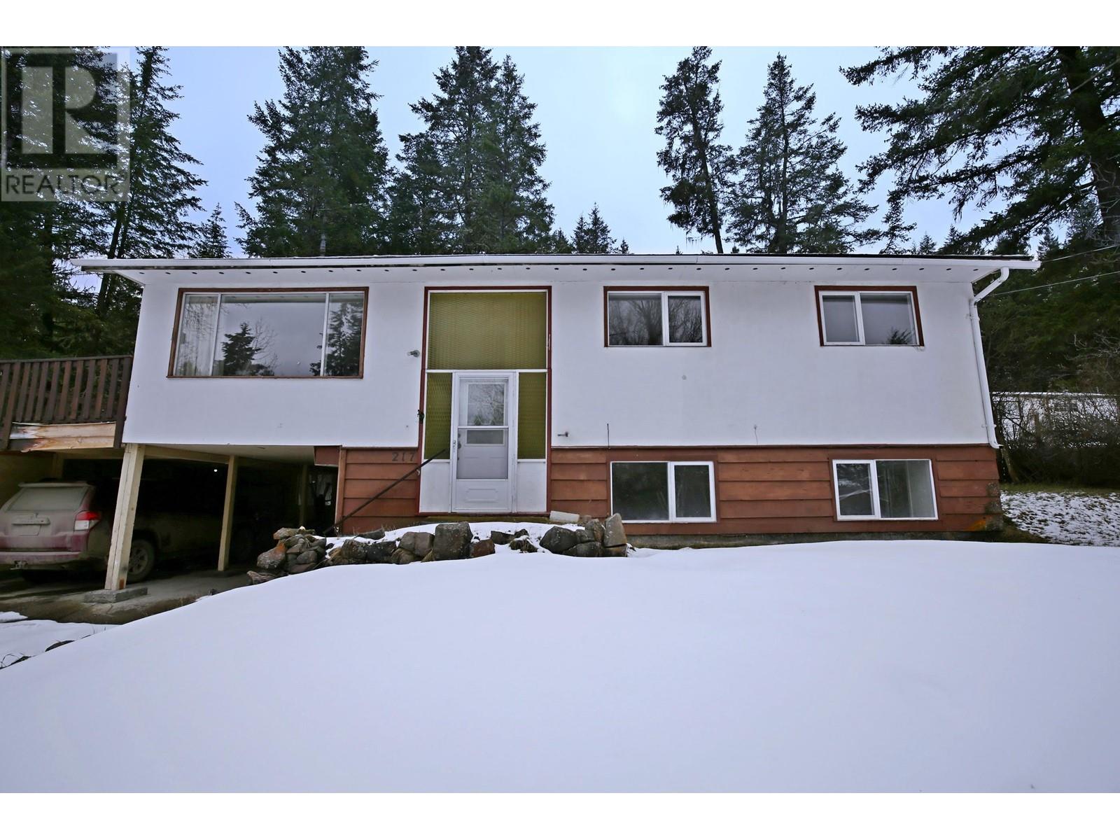4 Bedroom
2 Bathroom
1898 sqft
Forced Air
$399,000
Family home on generous 0.64-acre lot in Williams Lake! Located on a quiet cul-de-sac with crown land behind and miles of trails nearby, this property is just steps from nature, offering endless recreational opportunities. The 4-bedroom, 2-bath home showcases a bright living room with mountain views, a dining room and functional kitchen. The main floor has three bedrooms and full bath, while the basement features a large bedroom with full-size windows and second bath. Comes with attached double carport and spacious utility and storage rooms. Services include natural gas furnace, electric heat, drilled well, and septic. Just minutes from town centre, this could be an excellent, affordable option for a growing family or a low-maintenance investment property! (id:5136)
Property Details
|
MLS® Number
|
R2986132 |
|
Property Type
|
Single Family |
|
StorageType
|
Storage |
|
ViewType
|
Mountain View |
Building
|
BathroomTotal
|
2 |
|
BedroomsTotal
|
4 |
|
Appliances
|
Refrigerator, Stove |
|
BasementDevelopment
|
Finished |
|
BasementType
|
N/a (finished) |
|
ConstructedDate
|
1973 |
|
ConstructionStyleAttachment
|
Detached |
|
FoundationType
|
Concrete Perimeter, Concrete Slab |
|
HeatingFuel
|
Electric, Natural Gas |
|
HeatingType
|
Forced Air |
|
RoofMaterial
|
Asphalt Shingle |
|
RoofStyle
|
Conventional |
|
StoriesTotal
|
2 |
|
SizeInterior
|
1898 Sqft |
|
Type
|
House |
|
UtilityWater
|
Drilled Well |
Parking
Land
|
Acreage
|
No |
|
SizeIrregular
|
27878 |
|
SizeTotal
|
27878 Sqft |
|
SizeTotalText
|
27878 Sqft |
Rooms
| Level |
Type |
Length |
Width |
Dimensions |
|
Basement |
Bedroom 4 |
17 ft ,1 in |
12 ft ,1 in |
17 ft ,1 in x 12 ft ,1 in |
|
Basement |
Utility Room |
10 ft ,1 in |
19 ft ,7 in |
10 ft ,1 in x 19 ft ,7 in |
|
Basement |
Storage |
9 ft ,7 in |
11 ft ,2 in |
9 ft ,7 in x 11 ft ,2 in |
|
Main Level |
Living Room |
13 ft ,6 in |
14 ft ,1 in |
13 ft ,6 in x 14 ft ,1 in |
|
Main Level |
Dining Room |
10 ft ,4 in |
9 ft |
10 ft ,4 in x 9 ft |
|
Main Level |
Kitchen |
12 ft ,2 in |
10 ft |
12 ft ,2 in x 10 ft |
|
Main Level |
Foyer |
3 ft ,1 in |
6 ft ,5 in |
3 ft ,1 in x 6 ft ,5 in |
|
Main Level |
Primary Bedroom |
10 ft ,4 in |
10 ft ,4 in |
10 ft ,4 in x 10 ft ,4 in |
|
Main Level |
Bedroom 2 |
11 ft ,4 in |
9 ft ,1 in |
11 ft ,4 in x 9 ft ,1 in |
|
Main Level |
Bedroom 3 |
9 ft ,6 in |
11 ft ,7 in |
9 ft ,6 in x 11 ft ,7 in |
https://www.realtor.ca/real-estate/28120224/217-mountview-drive-williams-lake

































