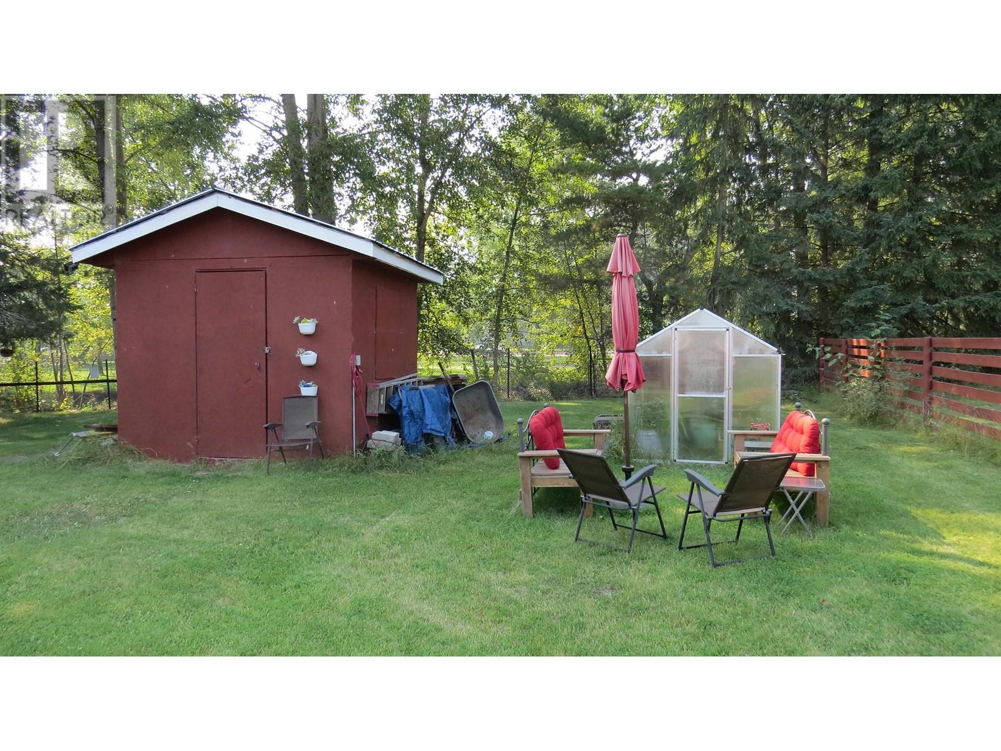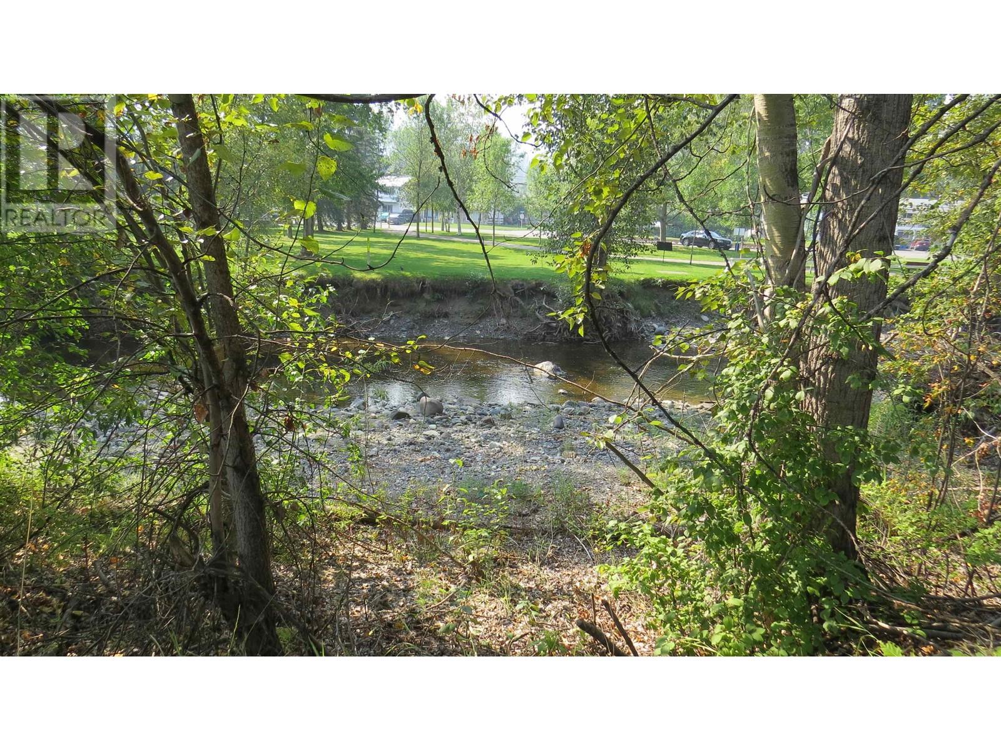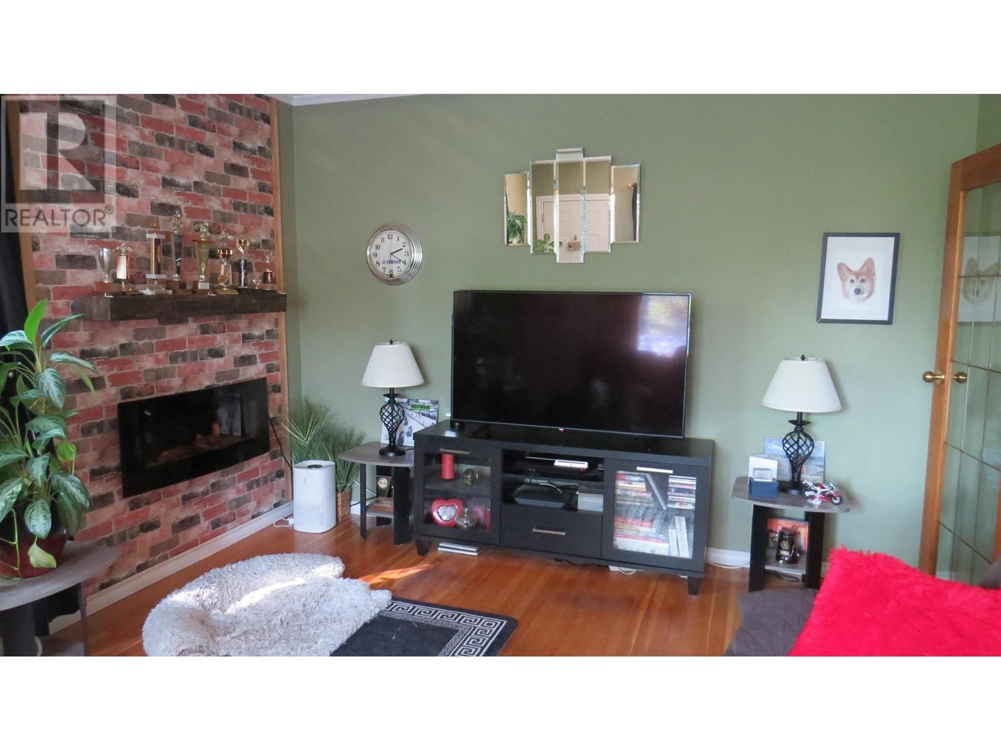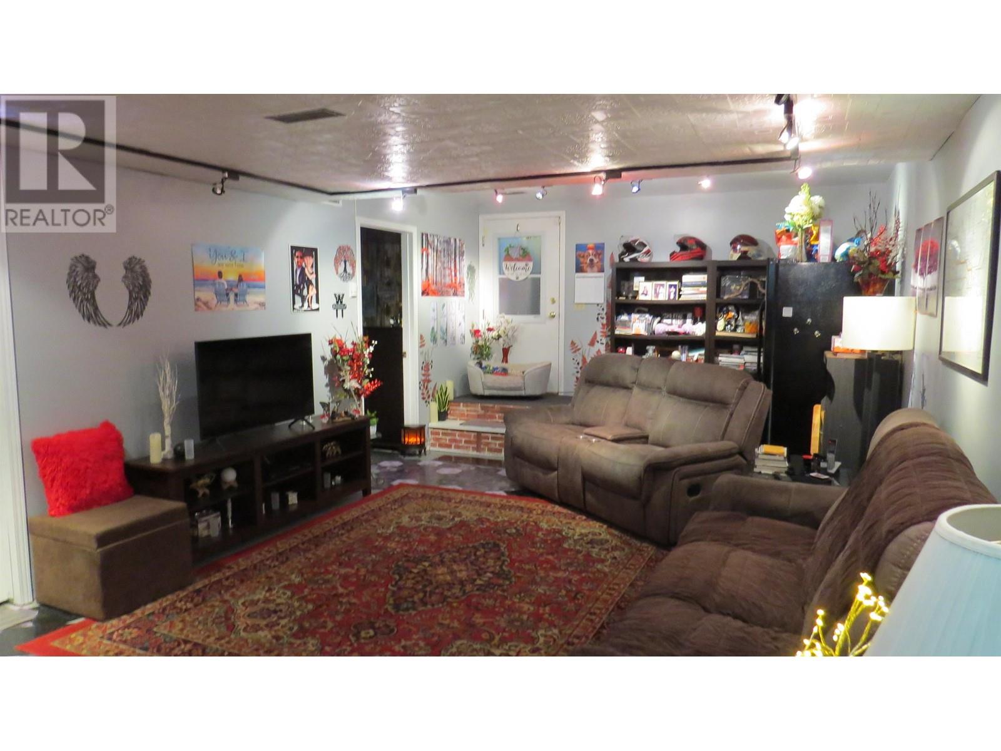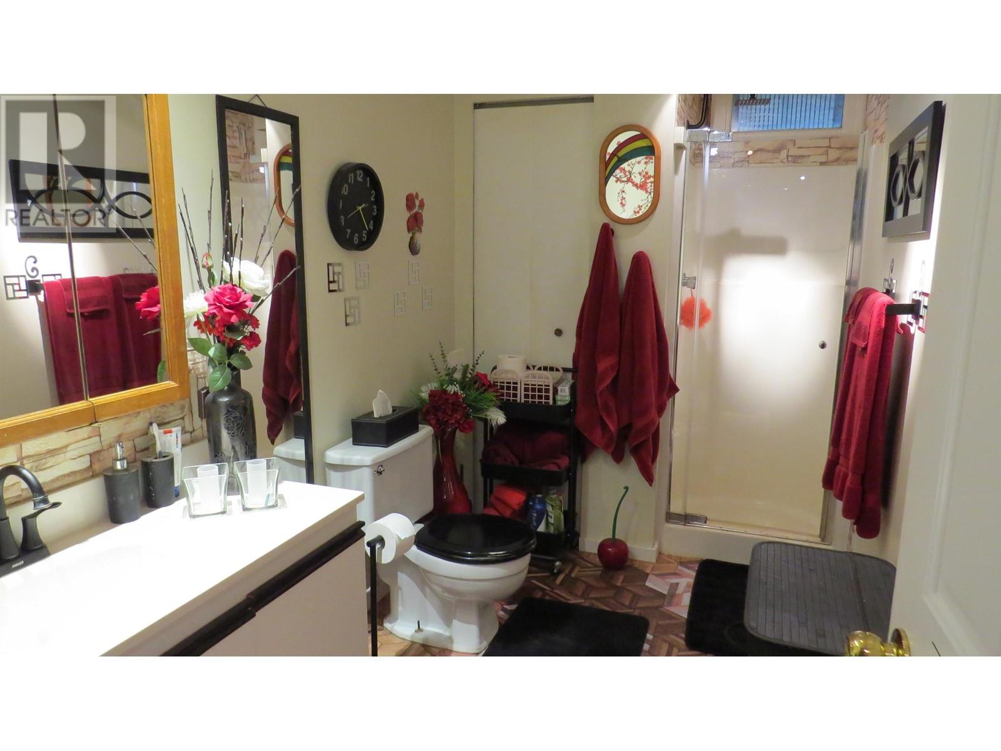213 Baker Drive Quesnel, British Columbia V2J 1T8
4 Bedroom
3 Bathroom
2026 sqft
Fireplace
Forced Air
Waterfront
$438,000
* PREC - Personal Real Estate Corporation. Character home on Baker Creek. Only steps from Save-on Foods and an elementary school. Just over a half an acre on fully serviced and fenced City lot. Many upgrades over the past 10 years including a brand new detached 18x24 shop/garage that is wired and heated. 4 bedrooms and 3 baths, large sundeck and a screened in porch, storage shed and a greenhouse. Gorgeous yard overlooks Baker Creek and has tremendous privacy. Take a look! (id:5136)
Property Details
| MLS® Number | R2922758 |
| Property Type | Single Family |
| ViewType | View Of Water |
| WaterFrontType | Waterfront |
Building
| BathroomTotal | 3 |
| BedroomsTotal | 4 |
| Appliances | Washer, Dryer, Refrigerator, Stove, Dishwasher |
| BasementDevelopment | Finished |
| BasementType | Full (finished) |
| ConstructedDate | 1934 |
| ConstructionStyleAttachment | Detached |
| FireplacePresent | Yes |
| FireplaceTotal | 2 |
| Fixture | Drapes/window Coverings |
| FoundationType | Concrete Perimeter |
| HeatingFuel | Natural Gas |
| HeatingType | Forced Air |
| RoofMaterial | Asphalt Shingle |
| RoofStyle | Conventional |
| StoriesTotal | 3 |
| SizeInterior | 2026 Sqft |
| Type | House |
| UtilityWater | Municipal Water |
Parking
| Detached Garage |
Land
| Acreage | No |
| SizeIrregular | 23101 |
| SizeTotal | 23101 Sqft |
| SizeTotalText | 23101 Sqft |
Rooms
| Level | Type | Length | Width | Dimensions |
|---|---|---|---|---|
| Above | Primary Bedroom | 9 ft ,3 in | 21 ft ,6 in | 9 ft ,3 in x 21 ft ,6 in |
| Above | Bedroom 2 | 7 ft ,6 in | 13 ft | 7 ft ,6 in x 13 ft |
| Above | Bedroom 3 | 7 ft ,8 in | 11 ft | 7 ft ,8 in x 11 ft |
| Basement | Bedroom 4 | 7 ft ,6 in | 12 ft ,1 in | 7 ft ,6 in x 12 ft ,1 in |
| Basement | Family Room | 13 ft | 23 ft | 13 ft x 23 ft |
| Basement | Utility Room | 8 ft | 10 ft | 8 ft x 10 ft |
| Basement | Laundry Room | 8 ft | 10 ft | 8 ft x 10 ft |
| Main Level | Enclosed Porch | 16 ft | 7 ft | 16 ft x 7 ft |
| Main Level | Foyer | 8 ft | 8 ft | 8 ft x 8 ft |
| Main Level | Kitchen | 14 ft | 14 ft | 14 ft x 14 ft |
| Main Level | Dining Room | 8 ft | 12 ft | 8 ft x 12 ft |
| Main Level | Living Room | 12 ft | 17 ft | 12 ft x 17 ft |
| Main Level | Den | 9 ft | 9 ft ,6 in | 9 ft x 9 ft ,6 in |
https://www.realtor.ca/real-estate/27387945/213-baker-drive-quesnel
Interested?
Contact us for more information









