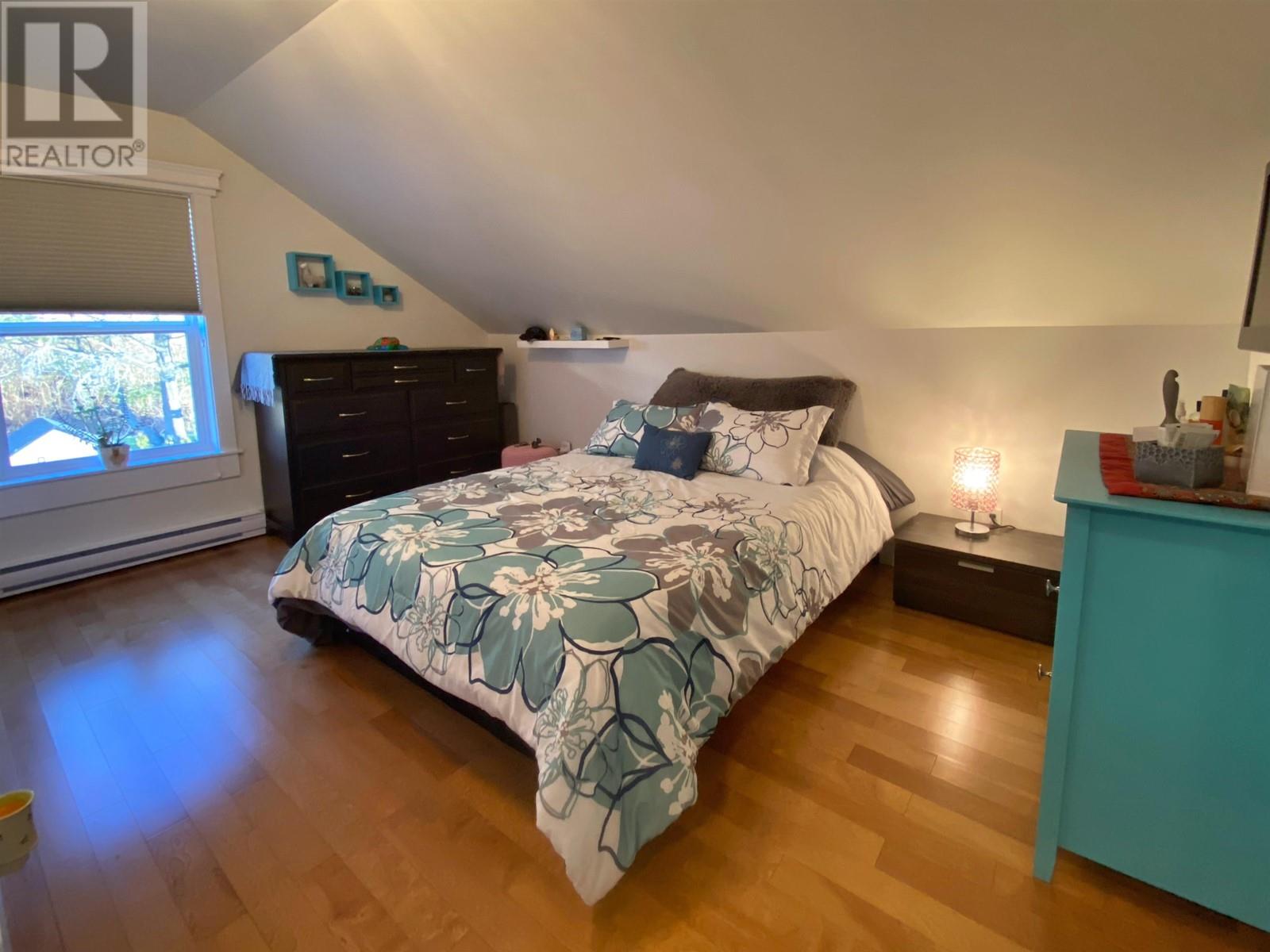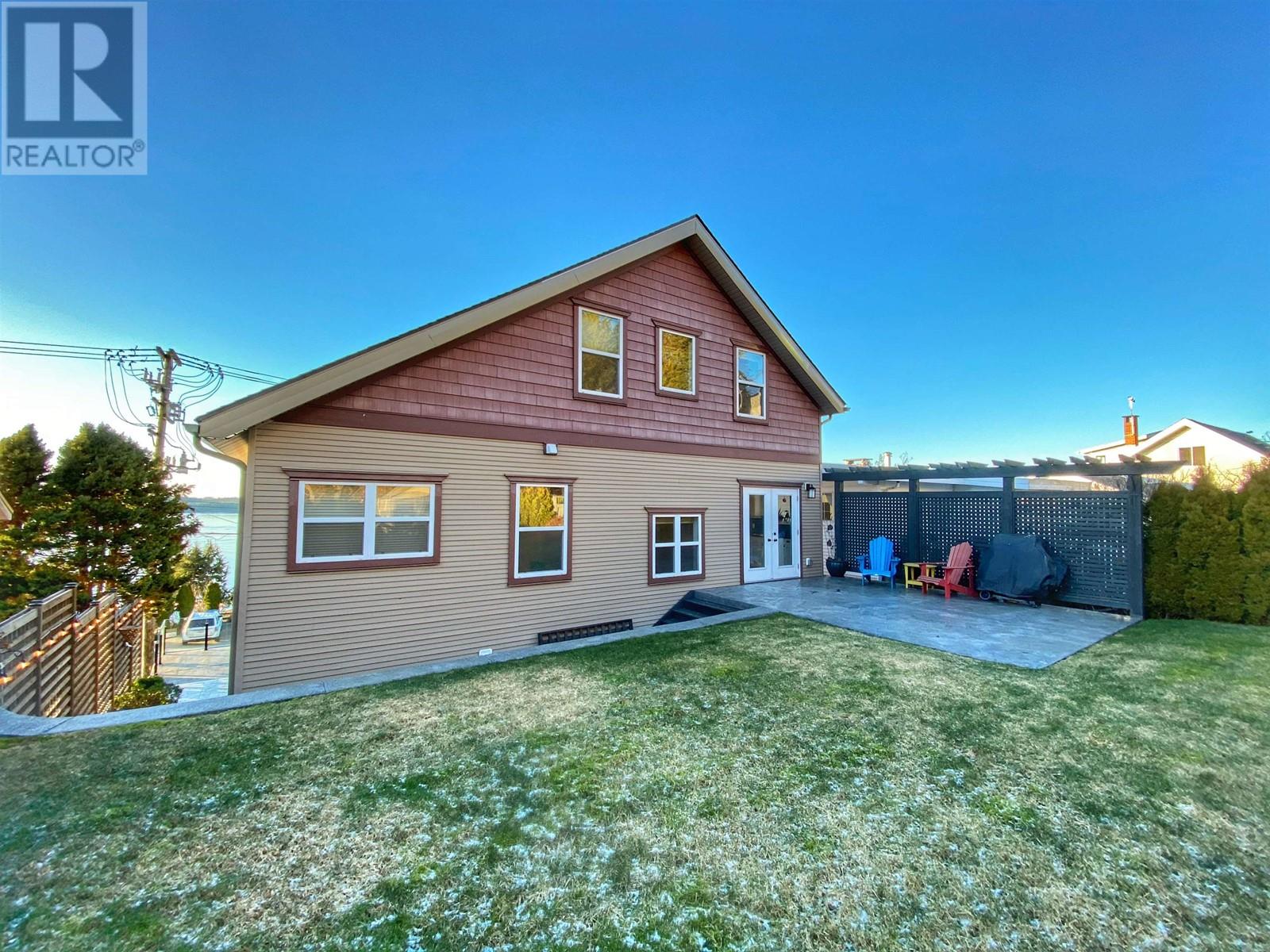4 Bedroom
3 Bathroom
2768 sqft
Fireplace
Radiant/infra-Red Heat
$1,099,000
* PREC - Personal Real Estate Corporation. This spectacular 3/4 bedroom, 3 bath oceanview home has been meticulously renovated with quality materials over the years, inside & out. Whether you're whale watching by the cozy gas fireplace in the living room, or enjoying sunsets from the primary bedroom, you can bask in the views from all 3 floors. Outside, beautiful stamped concrete stairs lead to an outdoor patio and main entrance of the home. The main level features high ceilings, an open layout and expansive windows that flood the home with natural light. The kitchen is ideal for entertaining and has French doors that open onto the fully fenced / nicely landscaped backyard. 3 bedrooms are found on the upper level with the primary boasting a walk-in plus a charming ensuite with a free-standing soaker tub. (id:5136)
Property Details
|
MLS® Number
|
R2966457 |
|
Property Type
|
Single Family |
|
ViewType
|
View |
Building
|
BathroomTotal
|
3 |
|
BedroomsTotal
|
4 |
|
Appliances
|
Washer, Dryer, Refrigerator, Stove, Dishwasher |
|
BasementDevelopment
|
Finished |
|
BasementType
|
N/a (finished) |
|
ConstructedDate
|
1920 |
|
ConstructionStyleAttachment
|
Detached |
|
ExteriorFinish
|
Composite Siding |
|
FireplacePresent
|
Yes |
|
FireplaceTotal
|
2 |
|
Fixture
|
Drapes/window Coverings |
|
FoundationType
|
Concrete Perimeter |
|
HeatingFuel
|
Electric |
|
HeatingType
|
Radiant/infra-red Heat |
|
RoofMaterial
|
Asphalt Shingle |
|
RoofStyle
|
Conventional |
|
StoriesTotal
|
3 |
|
SizeInterior
|
2768 Sqft |
|
Type
|
House |
|
UtilityWater
|
Municipal Water |
Parking
Land
|
Acreage
|
No |
|
SizeIrregular
|
4838 |
|
SizeTotal
|
4838 Sqft |
|
SizeTotalText
|
4838 Sqft |
Rooms
| Level |
Type |
Length |
Width |
Dimensions |
|
Above |
Primary Bedroom |
14 ft |
15 ft |
14 ft x 15 ft |
|
Above |
Other |
5 ft |
14 ft |
5 ft x 14 ft |
|
Above |
Bedroom 3 |
10 ft |
11 ft |
10 ft x 11 ft |
|
Above |
Bedroom 4 |
9 ft ,1 in |
14 ft |
9 ft ,1 in x 14 ft |
|
Lower Level |
Foyer |
7 ft |
10 ft |
7 ft x 10 ft |
|
Lower Level |
Recreational, Games Room |
15 ft ,1 in |
21 ft |
15 ft ,1 in x 21 ft |
|
Lower Level |
Den |
8 ft |
8 ft ,1 in |
8 ft x 8 ft ,1 in |
|
Lower Level |
Storage |
8 ft |
16 ft |
8 ft x 16 ft |
|
Main Level |
Kitchen |
10 ft |
15 ft |
10 ft x 15 ft |
|
Main Level |
Living Room |
16 ft |
19 ft |
16 ft x 19 ft |
|
Main Level |
Dining Room |
10 ft |
15 ft |
10 ft x 15 ft |
|
Main Level |
Laundry Room |
9 ft |
9 ft |
9 ft x 9 ft |
|
Main Level |
Bedroom 2 |
9 ft |
20 ft |
9 ft x 20 ft |
https://www.realtor.ca/real-estate/27910055/2129-graham-avenue-prince-rupert









































