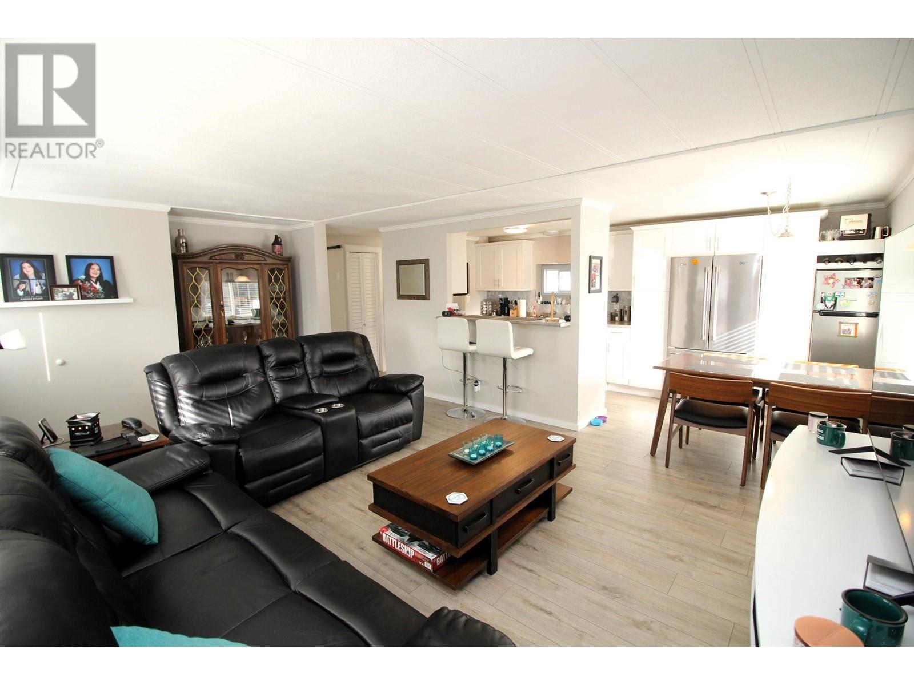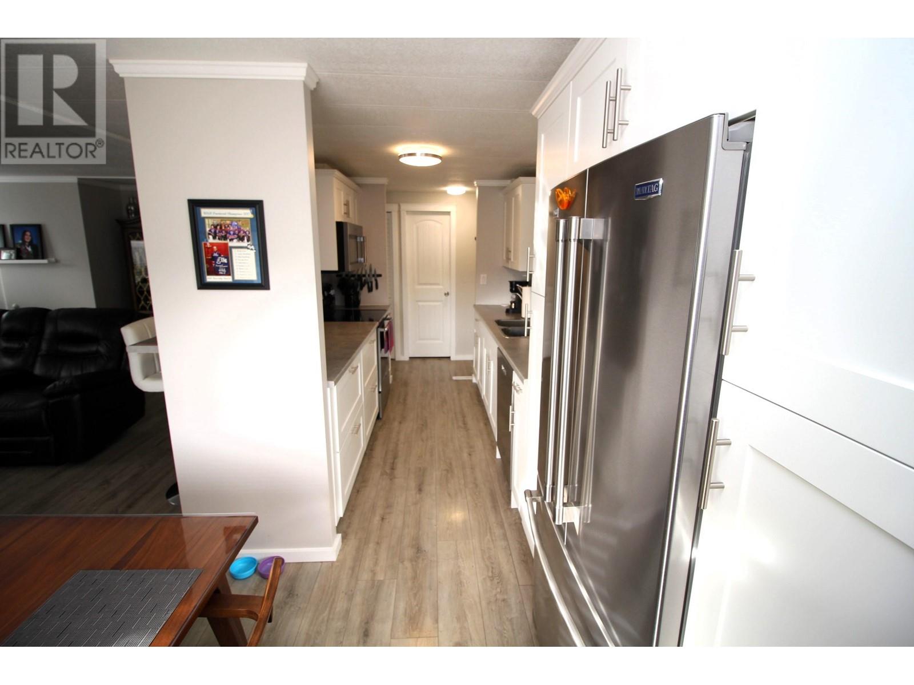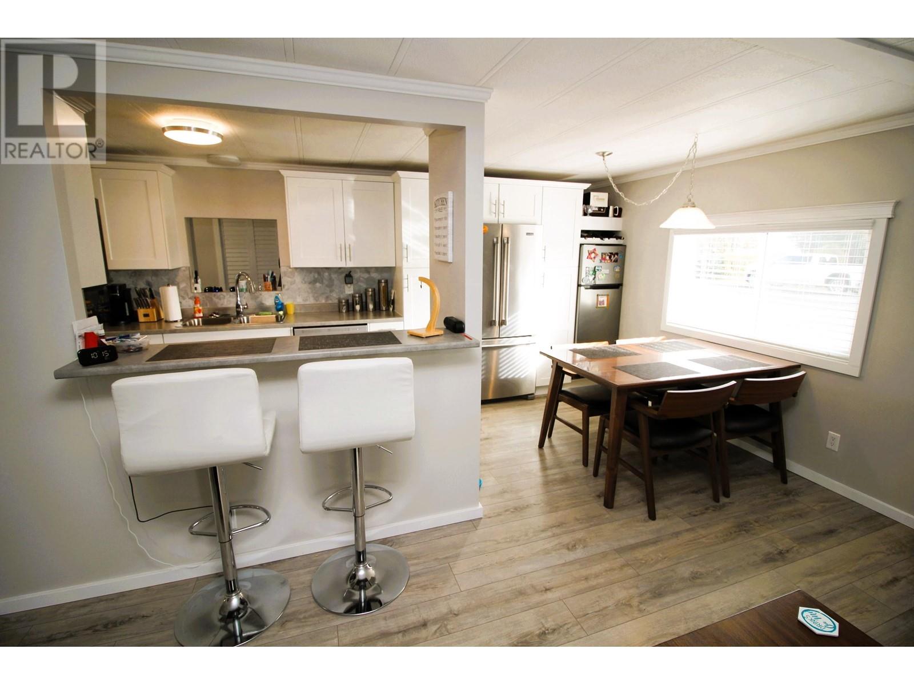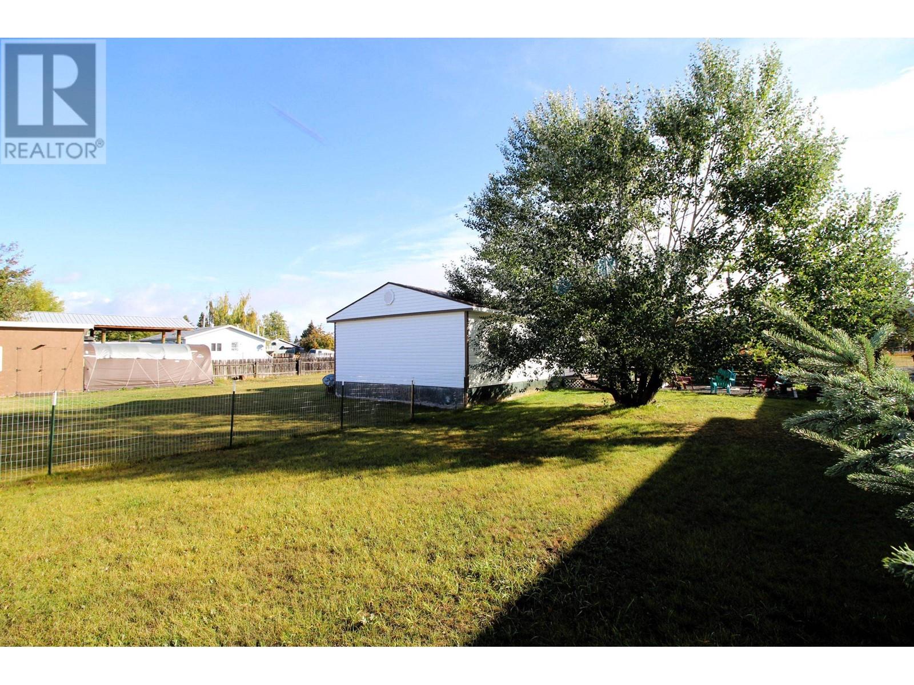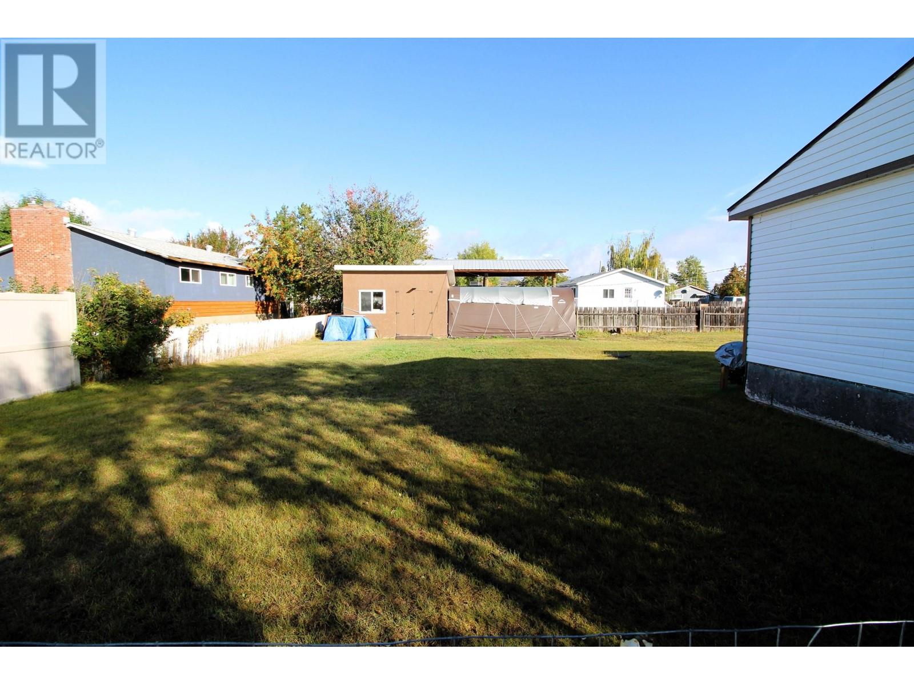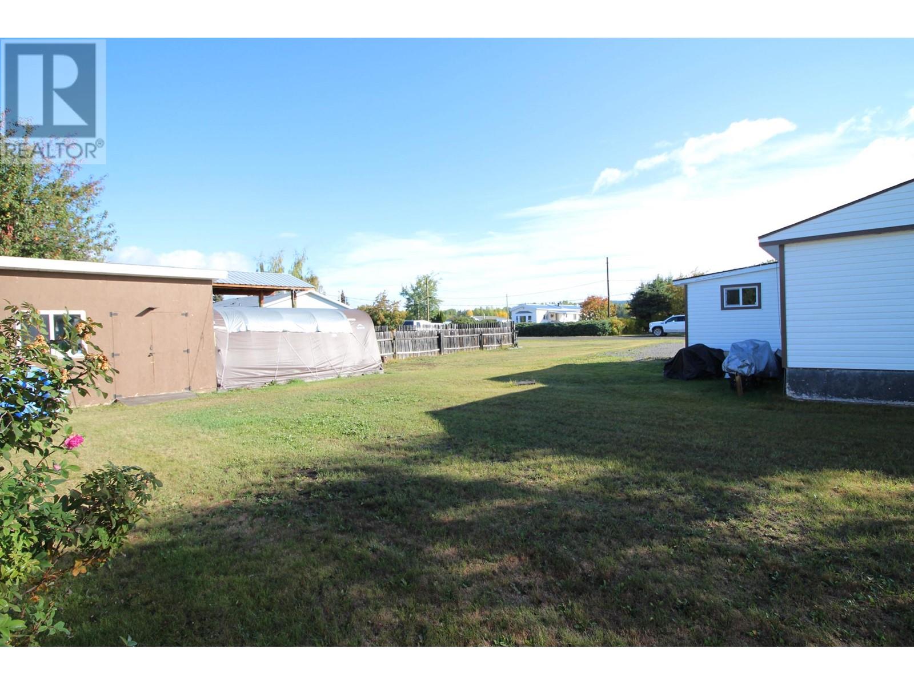3 Bedroom
1 Bathroom
1128 sqft
Forced Air
$235,000
* PREC - Personal Real Estate Corporation. A Great place to downsize too, or an excellent starter! This 1,128 sqft one-level 3 bdrm/1 bath double-wide w/ convenient mudr rm/laundry addition is situated on a large 12,455 sqft lot near the edge of town, yet walking distance to all amenities! Tons of parking, huge backyard, storage shed, & a really nice firepit/sundeck area w/ gazebo. This home has been extensively updated throughout inside & out! Ext updates incl the roof, siding, windows, doors, & decks. Modern int updates featuring a beautiful galley kitchen w/ lots of cabinets, SS appl, pantry, & breakfast bar. Bright eating area, spacious living rm w/ access to sundeck. Updated laminate, paint, trim, fixtures, LED lighting throughout! Spacious mud rm entrance w/ separate laundry rm. Town water. Appl incl. Quick Possession avail! (id:5136)
Property Details
|
MLS® Number
|
R2930009 |
|
Property Type
|
Single Family |
Building
|
BathroomTotal
|
1 |
|
BedroomsTotal
|
3 |
|
Appliances
|
Washer, Dryer, Refrigerator, Stove, Dishwasher |
|
BasementType
|
None |
|
ConstructedDate
|
1976 |
|
ConstructionStyleAttachment
|
Detached |
|
ConstructionStyleOther
|
Manufactured |
|
FoundationType
|
Unknown |
|
HeatingFuel
|
Natural Gas |
|
HeatingType
|
Forced Air |
|
RoofMaterial
|
Asphalt Shingle |
|
RoofStyle
|
Conventional |
|
StoriesTotal
|
1 |
|
SizeInterior
|
1128 Sqft |
|
Type
|
Manufactured Home/mobile |
|
UtilityWater
|
Municipal Water |
Parking
Land
|
Acreage
|
No |
|
SizeIrregular
|
12455 |
|
SizeTotal
|
12455 Sqft |
|
SizeTotalText
|
12455 Sqft |
Rooms
| Level |
Type |
Length |
Width |
Dimensions |
|
Main Level |
Living Room |
13 ft ,8 in |
17 ft ,4 in |
13 ft ,8 in x 17 ft ,4 in |
|
Main Level |
Kitchen |
7 ft ,7 in |
9 ft ,9 in |
7 ft ,7 in x 9 ft ,9 in |
|
Main Level |
Eating Area |
7 ft ,6 in |
7 ft ,7 in |
7 ft ,6 in x 7 ft ,7 in |
|
Main Level |
Laundry Room |
5 ft ,7 in |
9 ft ,6 in |
5 ft ,7 in x 9 ft ,6 in |
|
Main Level |
Mud Room |
9 ft ,7 in |
9 ft ,4 in |
9 ft ,7 in x 9 ft ,4 in |
|
Main Level |
Primary Bedroom |
12 ft ,3 in |
10 ft ,4 in |
12 ft ,3 in x 10 ft ,4 in |
|
Main Level |
Bedroom 2 |
10 ft ,5 in |
11 ft ,8 in |
10 ft ,5 in x 11 ft ,8 in |
|
Main Level |
Bedroom 3 |
8 ft ,1 in |
10 ft ,5 in |
8 ft ,1 in x 10 ft ,5 in |
https://www.realtor.ca/real-estate/27471534/2121-winter-avenue-houston








