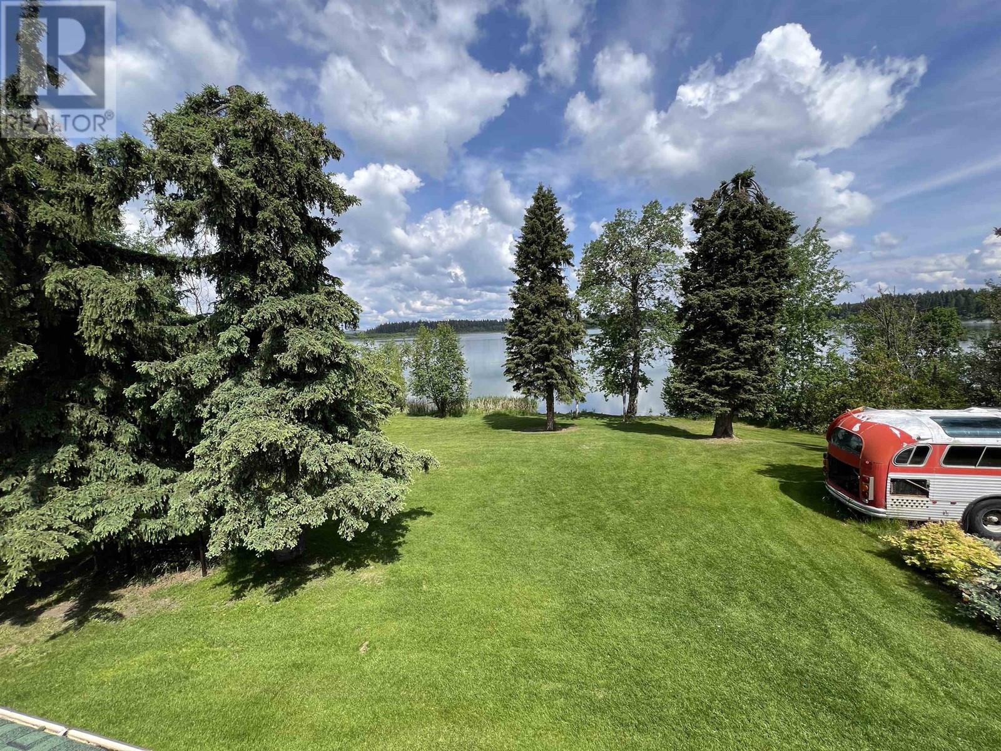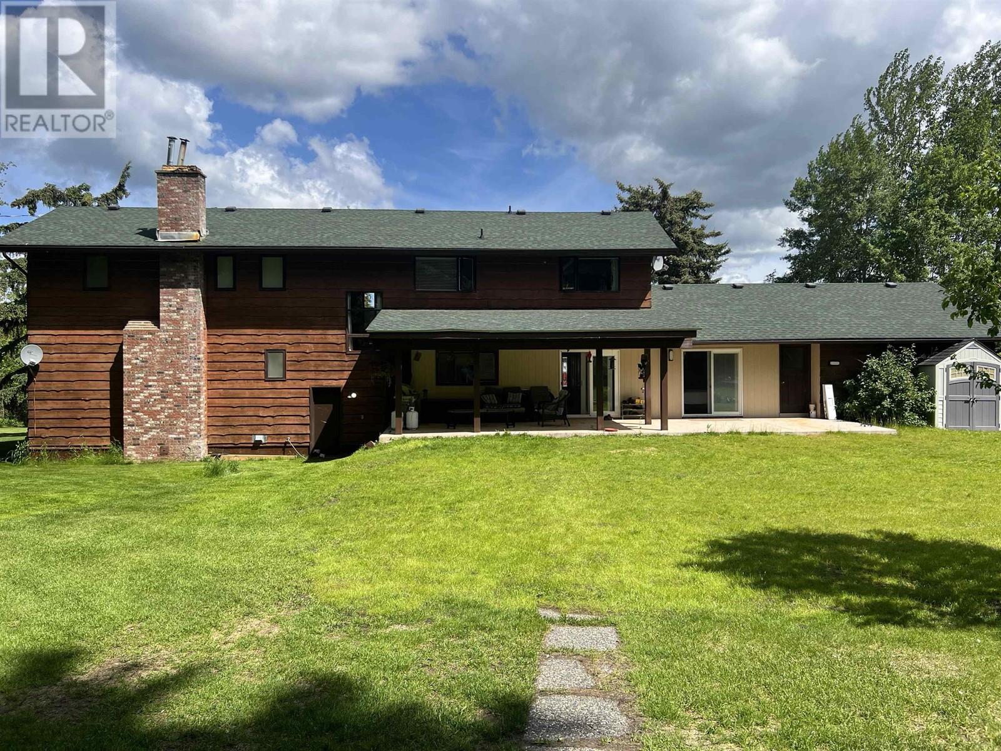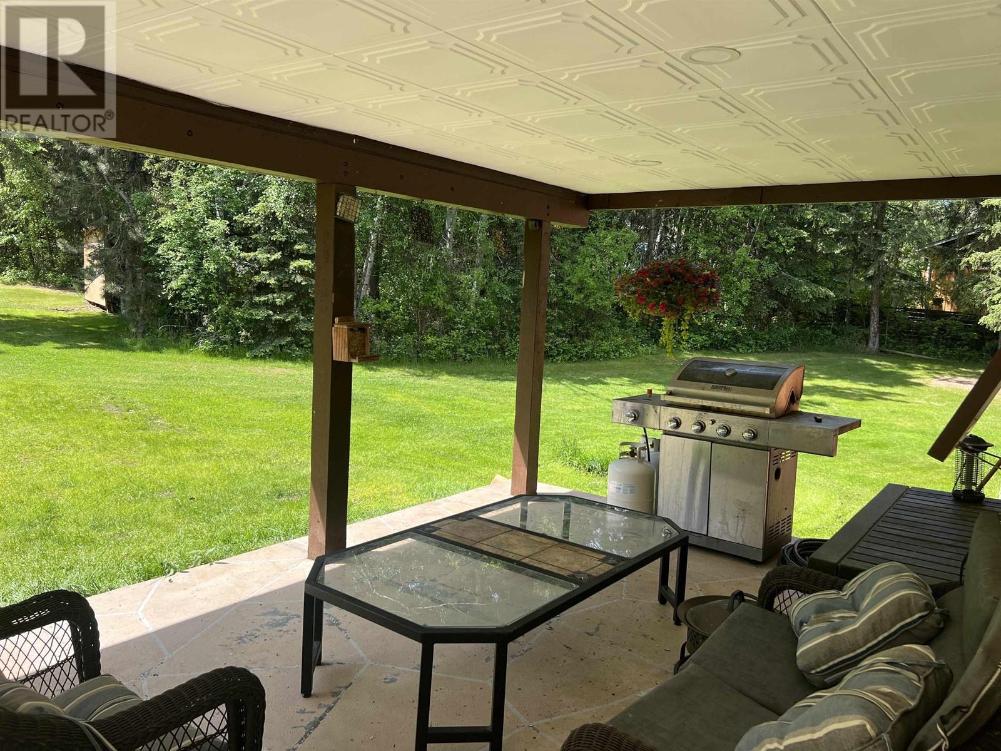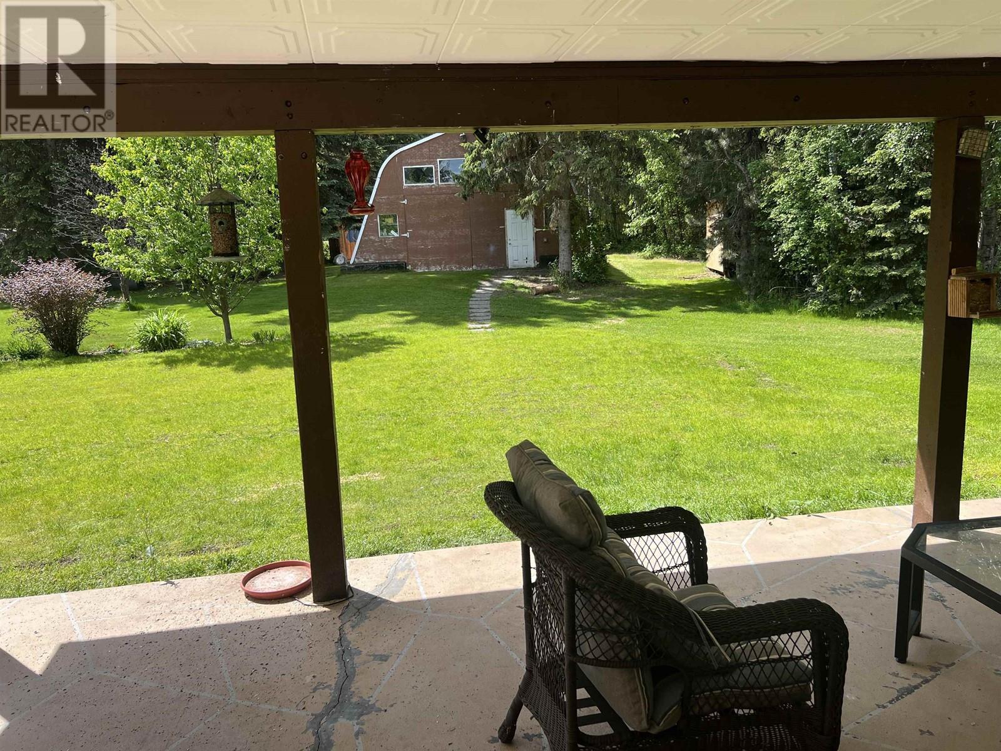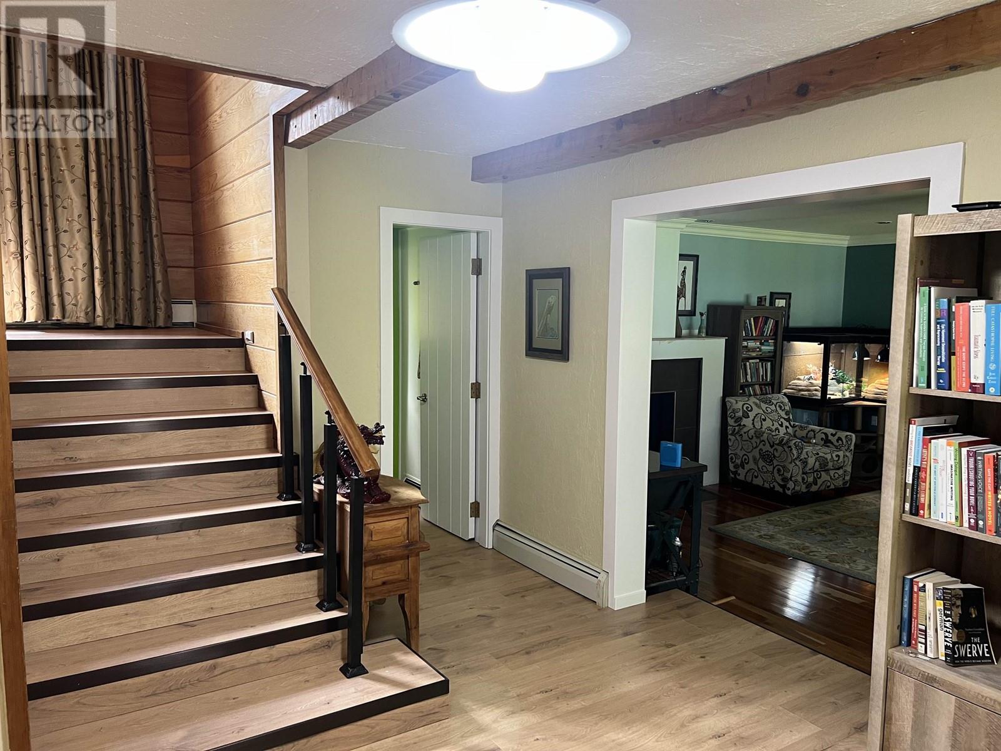5 Bedroom
4 Bathroom
3600 sqft
Fireplace
Baseboard Heaters, Hot Water
Acreage
$899,999
Amazing updated 1.26 acre lakefront home. This home is spectacular in so many ways. Massive patios overlooking beautiful yard to the lake. Beautiful serene back yard with patio and massive shop. Shop is heated with a brilliant in floor wood burning system and also back up gas heating. Home can also use the same system if ever needed. Primary bedroom with ensuite on the main & one on the 2nd floor. Bring the outdoors in with the massive 2 door entry with covered seating area. This property is fantastic for entertaining, enjoying your water sports & private enough to just be one with nature. Incredible amounts of storage space & with 5 bdrms & 4 bathrooms, space for large family or visitors. If you want to wake up everyday with a smile on your face this home will help. Parking for 10+ cars. (id:5136)
Property Details
|
MLS® Number
|
R2897433 |
|
Property Type
|
Single Family |
|
Structure
|
Workshop |
|
ViewType
|
Lake View, Mountain View, View (panoramic) |
Building
|
BathroomTotal
|
4 |
|
BedroomsTotal
|
5 |
|
Amenities
|
Laundry - In Suite |
|
Appliances
|
Washer, Dryer, Refrigerator, Stove, Dishwasher |
|
BasementType
|
Partial |
|
ConstructedDate
|
1971 |
|
ConstructionStyleAttachment
|
Detached |
|
FireplacePresent
|
Yes |
|
FireplaceTotal
|
1 |
|
FoundationType
|
Concrete Perimeter |
|
HeatingType
|
Baseboard Heaters, Hot Water |
|
RoofMaterial
|
Asphalt Shingle |
|
RoofStyle
|
Conventional |
|
StoriesTotal
|
3 |
|
SizeInterior
|
3600 Sqft |
|
Type
|
House |
|
UtilityWater
|
Ground-level Well |
Parking
Land
|
Acreage
|
Yes |
|
SizeIrregular
|
55234 |
|
SizeTotal
|
55234 Sqft |
|
SizeTotalText
|
55234 Sqft |
Rooms
| Level |
Type |
Length |
Width |
Dimensions |
|
Above |
Primary Bedroom |
13 ft ,6 in |
18 ft |
13 ft ,6 in x 18 ft |
|
Above |
Bedroom 2 |
9 ft ,5 in |
9 ft ,5 in |
9 ft ,5 in x 9 ft ,5 in |
|
Above |
Bedroom 3 |
9 ft ,4 in |
9 ft ,4 in |
9 ft ,4 in x 9 ft ,4 in |
|
Above |
Bedroom 4 |
10 ft |
9 ft ,3 in |
10 ft x 9 ft ,3 in |
|
Above |
Recreational, Games Room |
24 ft |
12 ft ,8 in |
24 ft x 12 ft ,8 in |
|
Basement |
Flex Space |
18 ft ,5 in |
17 ft |
18 ft ,5 in x 17 ft |
|
Main Level |
Primary Bedroom |
17 ft |
11 ft ,5 in |
17 ft x 11 ft ,5 in |
|
Main Level |
Kitchen |
22 ft |
10 ft |
22 ft x 10 ft |
|
Main Level |
Living Room |
19 ft |
17 ft |
19 ft x 17 ft |
|
Main Level |
Dining Room |
14 ft |
13 ft |
14 ft x 13 ft |
https://www.realtor.ca/real-estate/27092272/2117-bradshaw-road-quesnel




