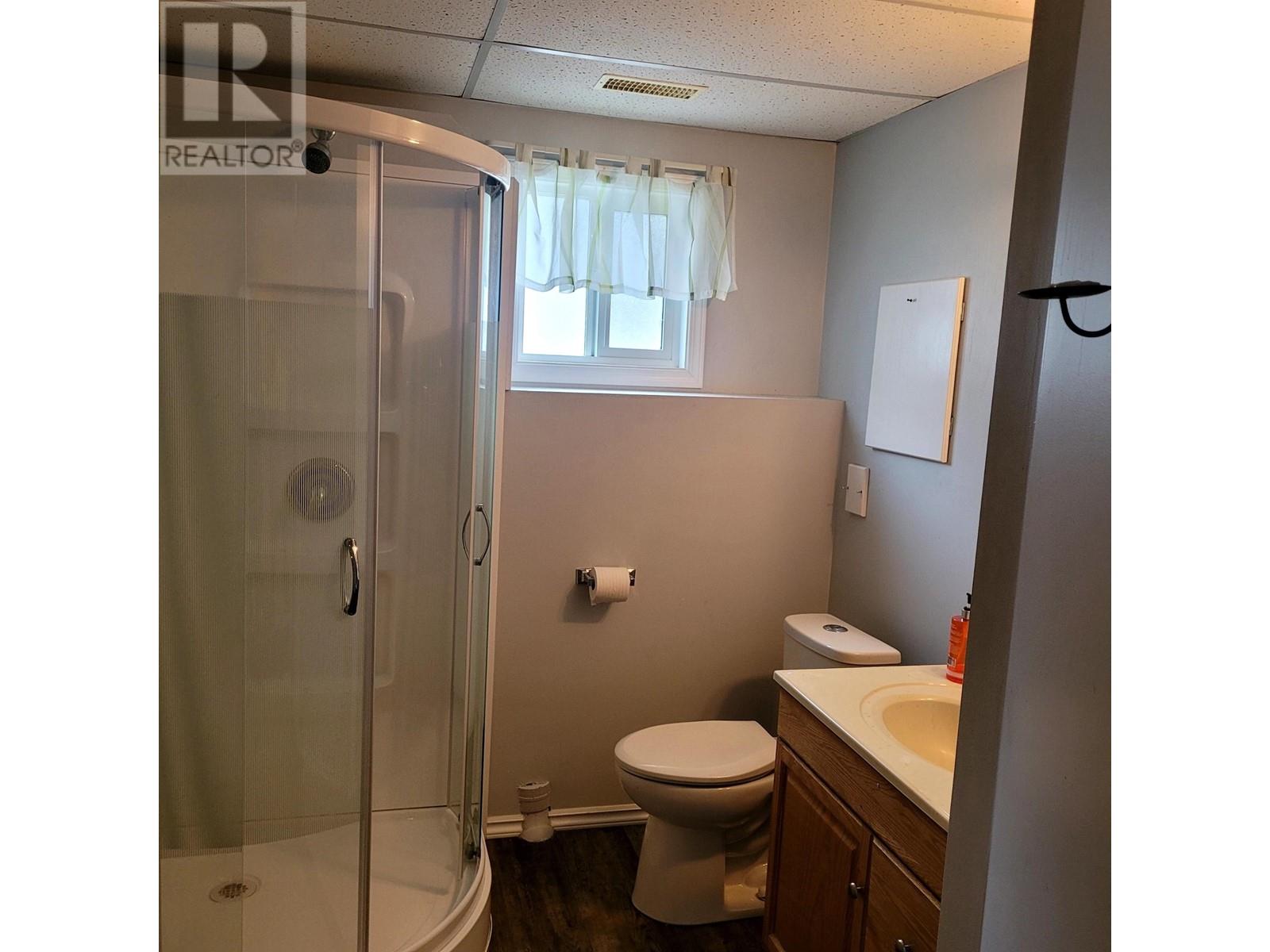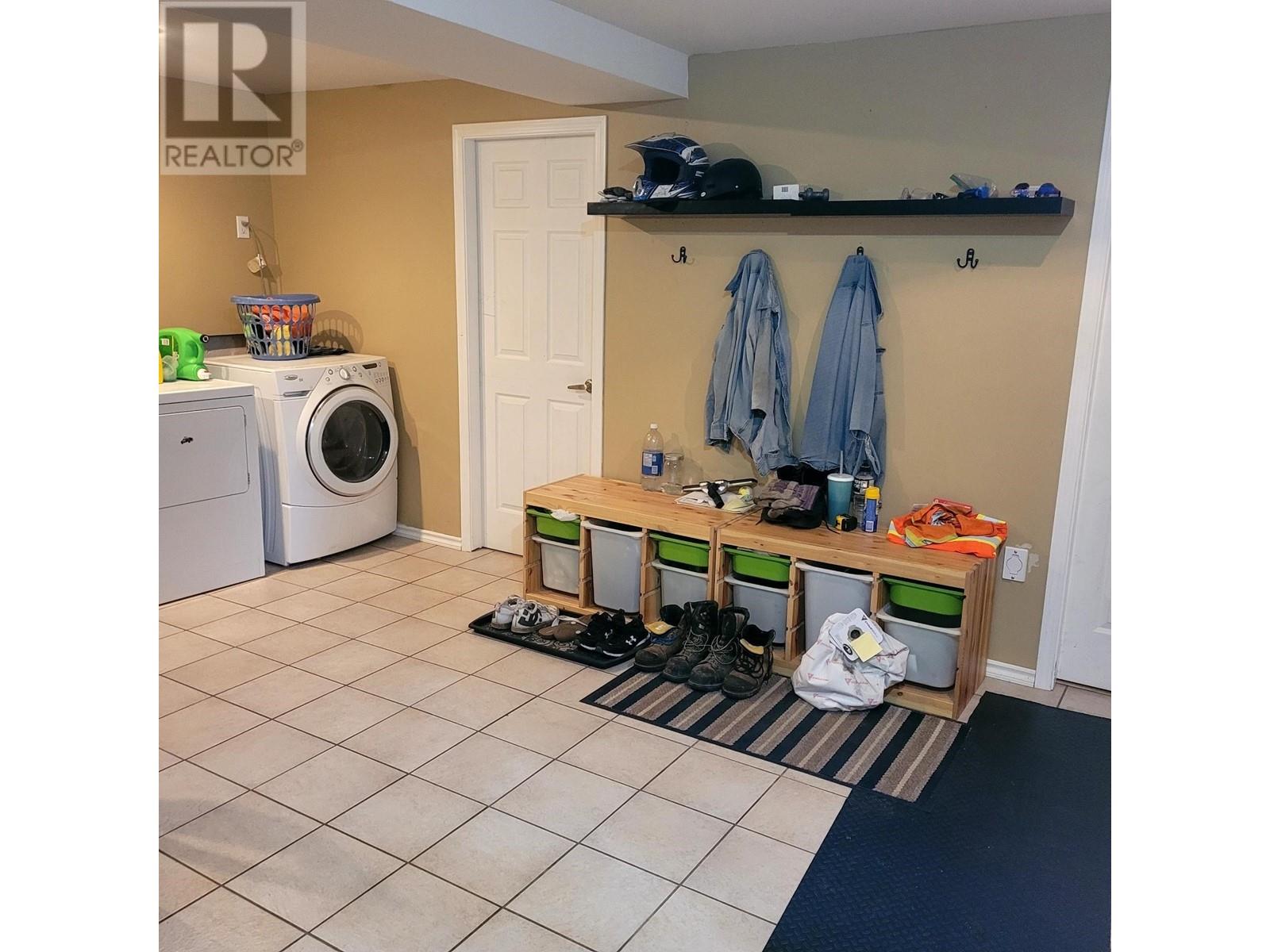2112 South Lakeside Drive Williams Lake, British Columbia V2G 5G4
5 Bedroom
3 Bathroom
2395 sqft
Split Level Entry
Fireplace
Forced Air, Heat Pump
$524,900
Enjoy your morning coffee or evening drink on the deck with a view of the lake. Family home with 5-Bdrm, 3-Bath Family home with community water on 0.53 acres in desirable Russett Bluff subdivision This home has a 2022 HE furnace, A/C and built-in vacuum. Yard is fully fenced for kids and pets. Established garden area and storage under the deck & garden shed. RV Storage area in backyard. In-Law suite possibility. Move in ready. (id:5136)
Property Details
| MLS® Number | R2950324 |
| Property Type | Single Family |
| StorageType | Storage |
| ViewType | Lake View |
Building
| BathroomTotal | 3 |
| BedroomsTotal | 5 |
| ArchitecturalStyle | Split Level Entry |
| BasementDevelopment | Finished |
| BasementType | Full (finished) |
| ConstructedDate | 1980 |
| ConstructionStyleAttachment | Detached |
| ExteriorFinish | Vinyl Siding |
| FireplacePresent | Yes |
| FireplaceTotal | 2 |
| FoundationType | Concrete Perimeter |
| HeatingFuel | Natural Gas |
| HeatingType | Forced Air, Heat Pump |
| RoofMaterial | Asphalt Shingle |
| RoofStyle | Conventional |
| StoriesTotal | 2 |
| SizeInterior | 2395 Sqft |
| Type | House |
| UtilityWater | Community Water System |
Parking
| Carport | |
| RV |
Land
| Acreage | No |
| SizeIrregular | 0.53 |
| SizeTotal | 0.53 Ac |
| SizeTotalText | 0.53 Ac |
Rooms
| Level | Type | Length | Width | Dimensions |
|---|---|---|---|---|
| Basement | Family Room | 13 ft ,4 in | 20 ft ,7 in | 13 ft ,4 in x 20 ft ,7 in |
| Basement | Bedroom 4 | 10 ft ,7 in | 12 ft ,5 in | 10 ft ,7 in x 12 ft ,5 in |
| Basement | Bedroom 5 | 10 ft ,7 in | 9 ft ,8 in | 10 ft ,7 in x 9 ft ,8 in |
| Basement | Other | 11 ft ,5 in | 17 ft ,2 in | 11 ft ,5 in x 17 ft ,2 in |
| Main Level | Kitchen | 18 ft ,6 in | 10 ft ,5 in | 18 ft ,6 in x 10 ft ,5 in |
| Main Level | Dining Room | 13 ft ,9 in | 9 ft ,6 in | 13 ft ,9 in x 9 ft ,6 in |
| Main Level | Living Room | 13 ft ,9 in | 19 ft | 13 ft ,9 in x 19 ft |
| Main Level | Primary Bedroom | 12 ft ,9 in | 13 ft ,3 in | 12 ft ,9 in x 13 ft ,3 in |
| Main Level | Bedroom 2 | 10 ft ,7 in | 10 ft ,3 in | 10 ft ,7 in x 10 ft ,3 in |
| Main Level | Bedroom 3 | 9 ft ,5 in | 10 ft ,8 in | 9 ft ,5 in x 10 ft ,8 in |
https://www.realtor.ca/real-estate/27734129/2112-south-lakeside-drive-williams-lake
Interested?
Contact us for more information







































