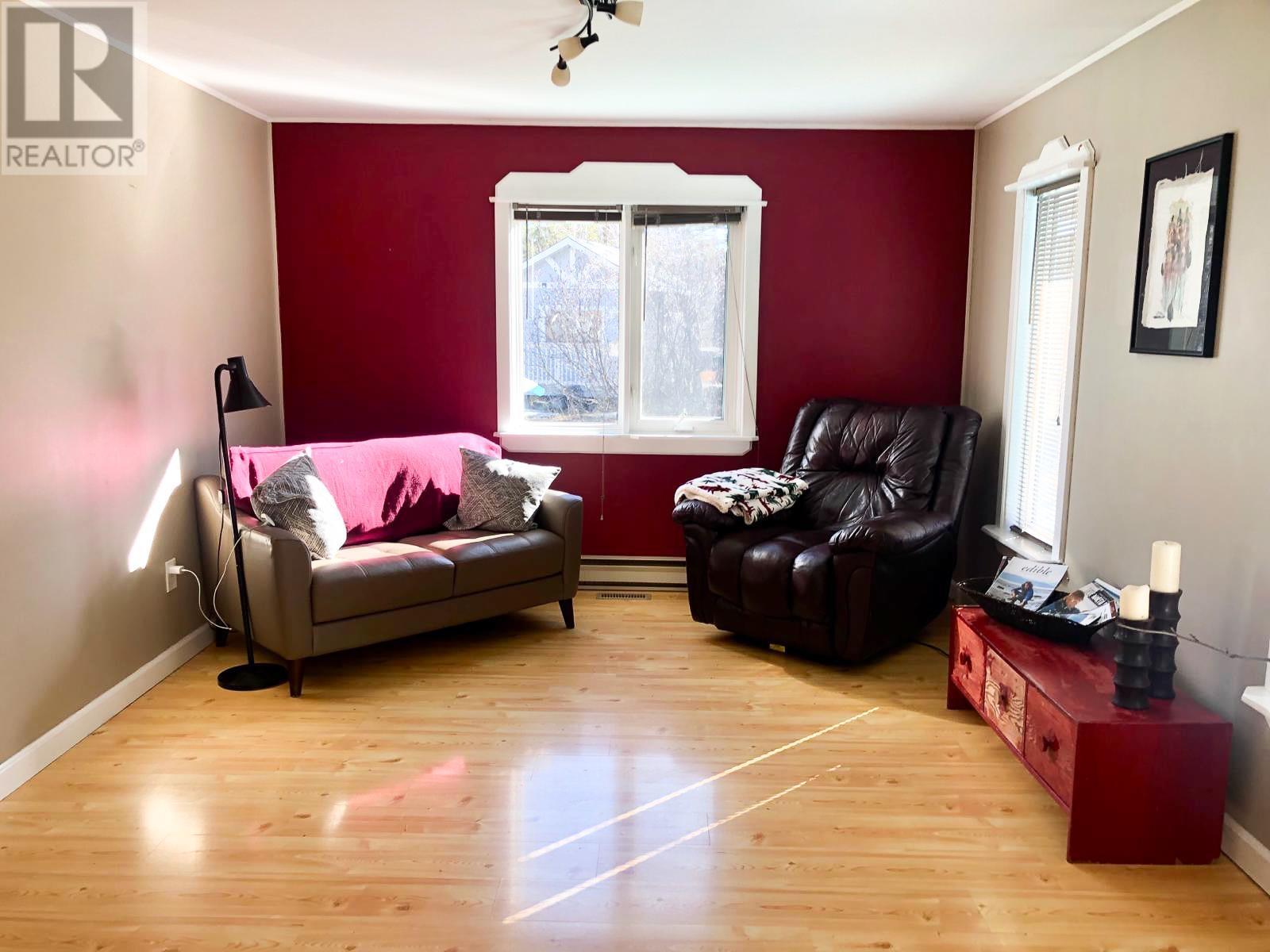3 Bedroom
1 Bathroom
1250 sqft
Ranch
Fireplace
Forced Air
Acreage
$289,900
* PREC - Personal Real Estate Corporation. This incredibly affordable cottage situated on 4.6 acres in the serene Beryl Prairie Subdivision will have you packing your bags in no time! Only 10mins to Hudson's Hope & steps from Bullhead Mt with amazing access to hiking trails from your front door. Step into this cozy home with rustic, thick wood trim, big windows & an airy open-concept layout. Enjoy 3-bedrooms, 1-bathroom & a detached 19x9 guest cabin - perfect for company, or growing teens. The acreage is treed, private & tranquil with a covered fire-pit area for entertaining, sundeck & multiple outbuildings for toy storage. If you've been searching for a quieter way of life in a family-safe neighbourhood, this is a must see property! Bonus: a recent $35,000 solar power addition will have you spending $0 on hydro bills. (id:5136)
Property Details
|
MLS® Number
|
R2890588 |
|
Property Type
|
Single Family |
Building
|
BathroomTotal
|
1 |
|
BedroomsTotal
|
3 |
|
Appliances
|
Washer, Dryer, Refrigerator, Stove, Dishwasher |
|
ArchitecturalStyle
|
Ranch |
|
BasementType
|
Crawl Space |
|
ConstructedDate
|
1977 |
|
ConstructionStyleAttachment
|
Detached |
|
FireplacePresent
|
Yes |
|
FireplaceTotal
|
1 |
|
FoundationType
|
Concrete Perimeter |
|
HeatingFuel
|
Natural Gas, Wood |
|
HeatingType
|
Forced Air |
|
RoofMaterial
|
Metal |
|
RoofStyle
|
Conventional |
|
StoriesTotal
|
1 |
|
SizeInterior
|
1250 Sqft |
|
Type
|
House |
|
UtilityWater
|
Drilled Well |
Parking
Land
|
Acreage
|
Yes |
|
SizeIrregular
|
4.6 |
|
SizeTotal
|
4.6 Ac |
|
SizeTotalText
|
4.6 Ac |
Rooms
| Level |
Type |
Length |
Width |
Dimensions |
|
Main Level |
Foyer |
10 ft |
4 ft |
10 ft x 4 ft |
|
Main Level |
Living Room |
15 ft |
11 ft ,7 in |
15 ft x 11 ft ,7 in |
|
Main Level |
Kitchen |
13 ft ,4 in |
9 ft ,5 in |
13 ft ,4 in x 9 ft ,5 in |
|
Main Level |
Dining Room |
11 ft ,1 in |
8 ft ,4 in |
11 ft ,1 in x 8 ft ,4 in |
|
Main Level |
Primary Bedroom |
14 ft ,6 in |
9 ft ,3 in |
14 ft ,6 in x 9 ft ,3 in |
|
Main Level |
Bedroom 2 |
10 ft ,1 in |
9 ft ,3 in |
10 ft ,1 in x 9 ft ,3 in |
|
Main Level |
Other |
9 ft ,3 in |
8 ft ,5 in |
9 ft ,3 in x 8 ft ,5 in |
|
Main Level |
Bedroom 3 |
13 ft ,9 in |
7 ft ,9 in |
13 ft ,9 in x 7 ft ,9 in |
|
Main Level |
Laundry Room |
9 ft ,3 in |
6 ft ,4 in |
9 ft ,3 in x 6 ft ,4 in |
https://www.realtor.ca/real-estate/26992252/21060-tompkins-road-fort-st-john



























