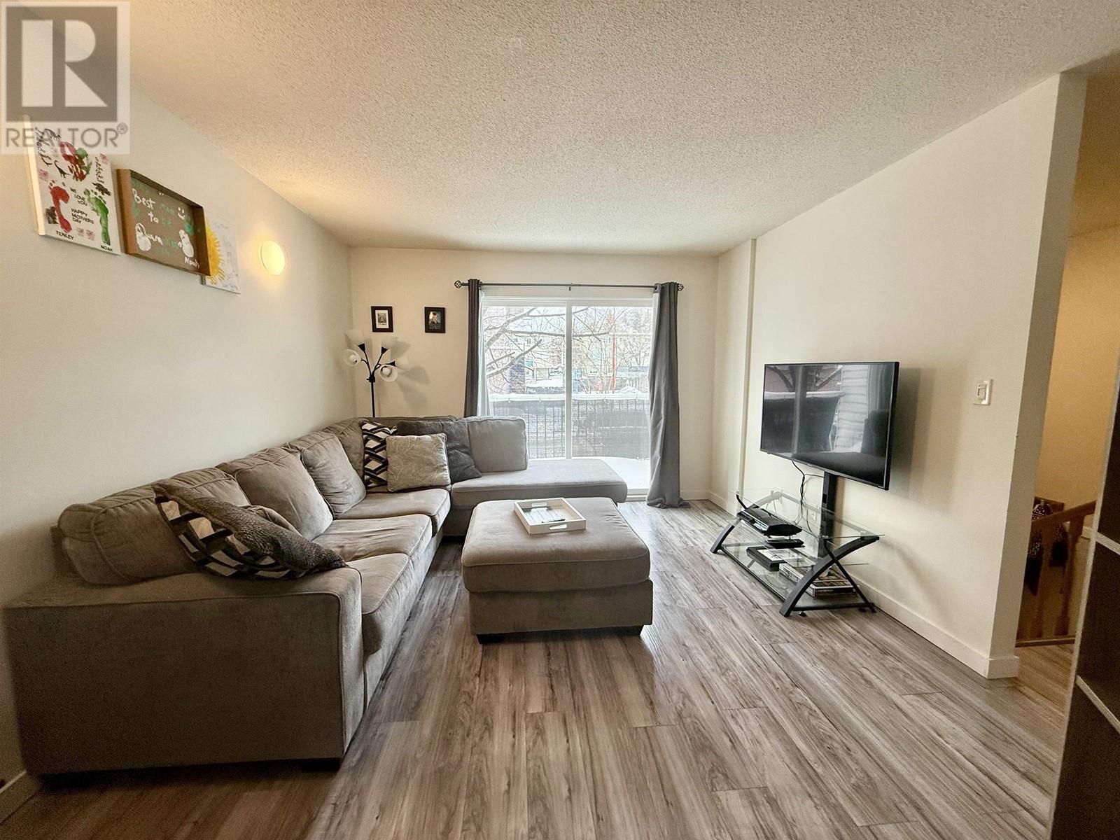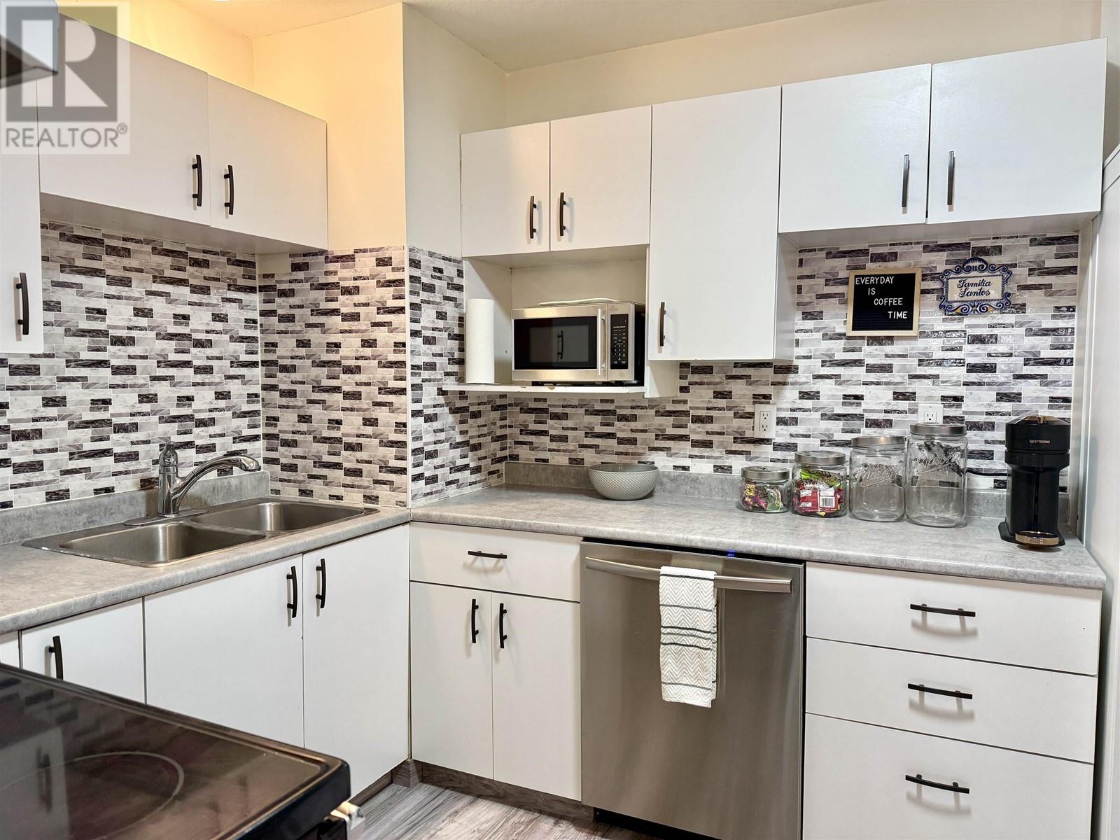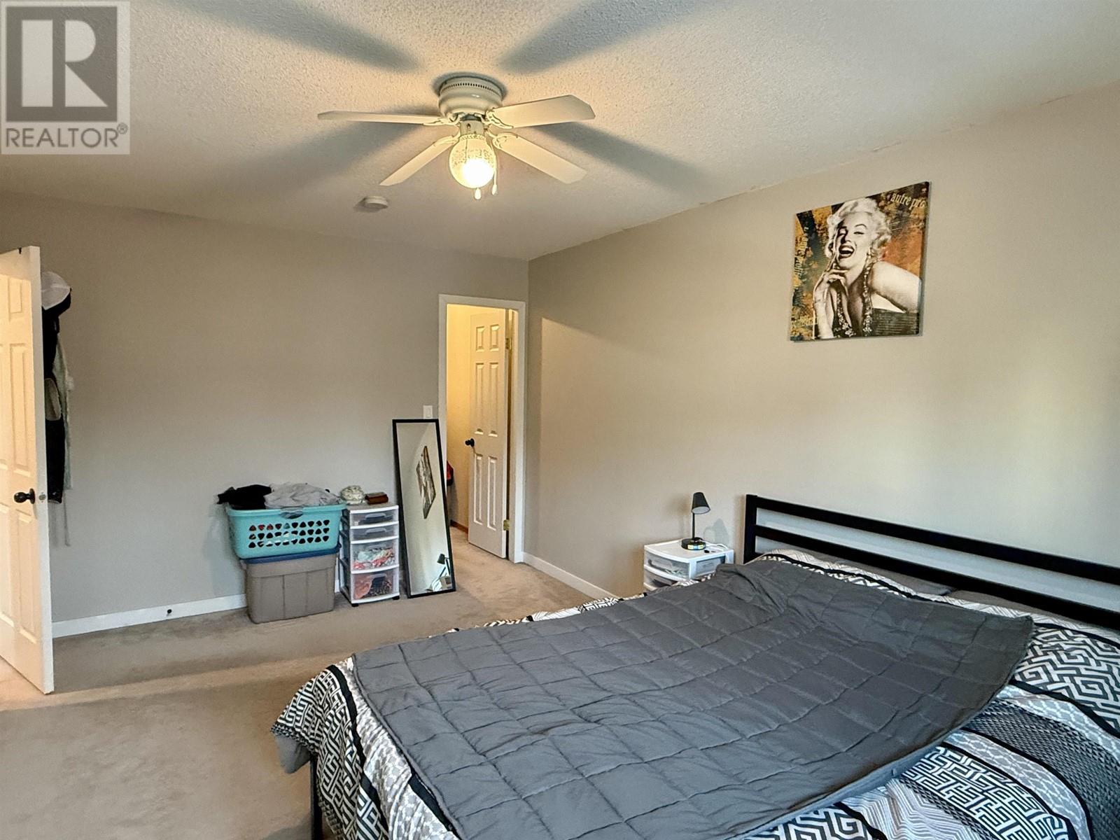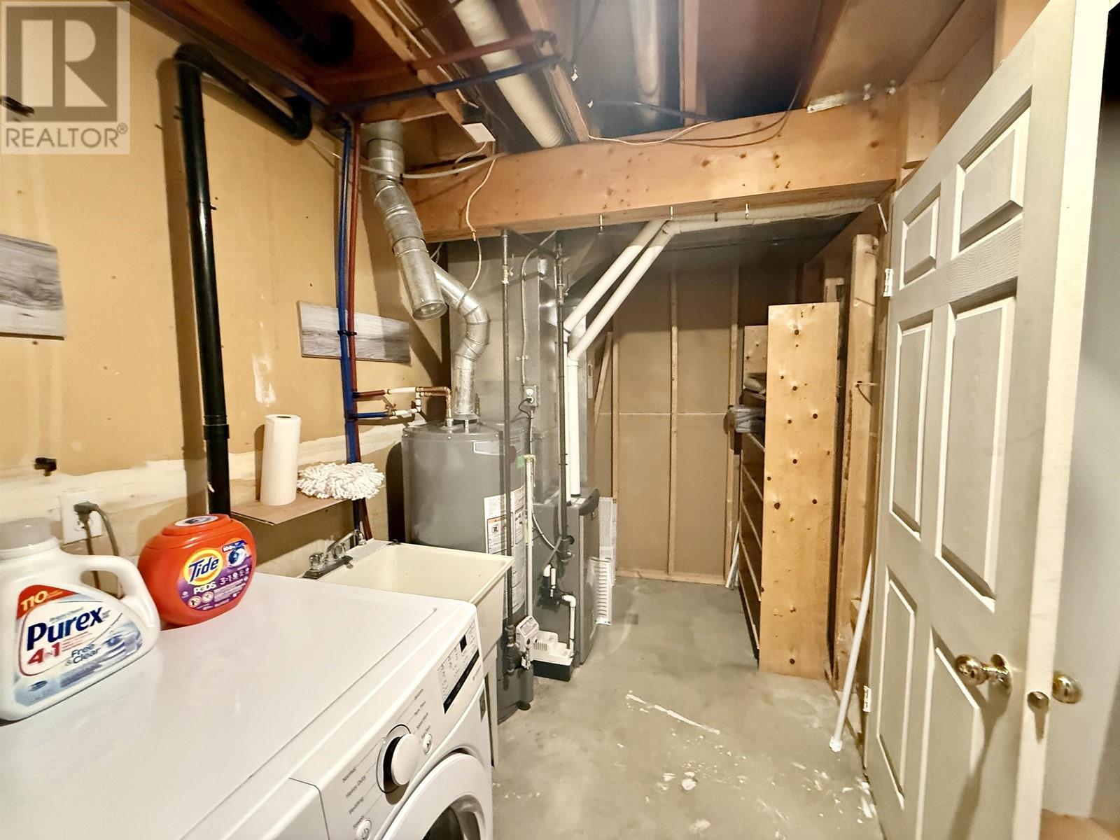3 Bedroom
2 Bathroom
1686 sqft
Forced Air
$279,999
* PREC - Personal Real Estate Corporation. Want a home that’s modern, convenient, & won’t drain your social budget on cab fares? This updated townhome is perfectly located—close enough to downtown to walk to restaurants, bars & shops, but far enough to enjoy some peace & quiet. Plus, it’s right across from a dog park & walking trails—perfect for your pup or just pretending you’re an avid jogger. Inside, enjoy a newer kitchen with updated cabinets, sleek backsplash, & fresh countertops, paint, & new laminate flooring. The primary bedroom has a walk-in closet so big, you might need a map, & the massive basement bedroom could double as a second family room (or the ultimate hideout). Bonus? No Poly B, a new 2024 hot water tank, & a furnace fresh from 2021. Live here, walk everywhere, save more money & actually have a social life! (id:5136)
Property Details
|
MLS® Number
|
R2968274 |
|
Property Type
|
Single Family |
Building
|
BathroomTotal
|
2 |
|
BedroomsTotal
|
3 |
|
Amenities
|
Laundry - In Suite |
|
BasementDevelopment
|
Finished |
|
BasementType
|
N/a (finished) |
|
ConstructedDate
|
1991 |
|
ConstructionStyleAttachment
|
Attached |
|
ExteriorFinish
|
Vinyl Siding |
|
FoundationType
|
Concrete Perimeter |
|
HeatingFuel
|
Natural Gas |
|
HeatingType
|
Forced Air |
|
RoofMaterial
|
Asphalt Shingle |
|
RoofStyle
|
Conventional |
|
StoriesTotal
|
3 |
|
SizeInterior
|
1686 Sqft |
|
Type
|
Row / Townhouse |
|
UtilityWater
|
Municipal Water |
Parking
Land
|
Acreage
|
No |
|
SizeIrregular
|
0 X |
|
SizeTotalText
|
0 X |
Rooms
| Level |
Type |
Length |
Width |
Dimensions |
|
Above |
Primary Bedroom |
10 ft ,7 in |
16 ft |
10 ft ,7 in x 16 ft |
|
Above |
Bedroom 2 |
9 ft ,3 in |
9 ft ,8 in |
9 ft ,3 in x 9 ft ,8 in |
|
Above |
Other |
4 ft ,5 in |
7 ft ,6 in |
4 ft ,5 in x 7 ft ,6 in |
|
Basement |
Bedroom 3 |
11 ft ,2 in |
16 ft ,1 in |
11 ft ,2 in x 16 ft ,1 in |
|
Basement |
Flex Space |
6 ft ,8 in |
6 ft ,3 in |
6 ft ,8 in x 6 ft ,3 in |
|
Basement |
Laundry Room |
6 ft ,7 in |
13 ft ,5 in |
6 ft ,7 in x 13 ft ,5 in |
|
Main Level |
Kitchen |
8 ft ,1 in |
13 ft ,5 in |
8 ft ,1 in x 13 ft ,5 in |
|
Main Level |
Living Room |
11 ft ,7 in |
12 ft ,1 in |
11 ft ,7 in x 12 ft ,1 in |
https://www.realtor.ca/real-estate/27929232/210-1601-ingledew-street-prince-george






































