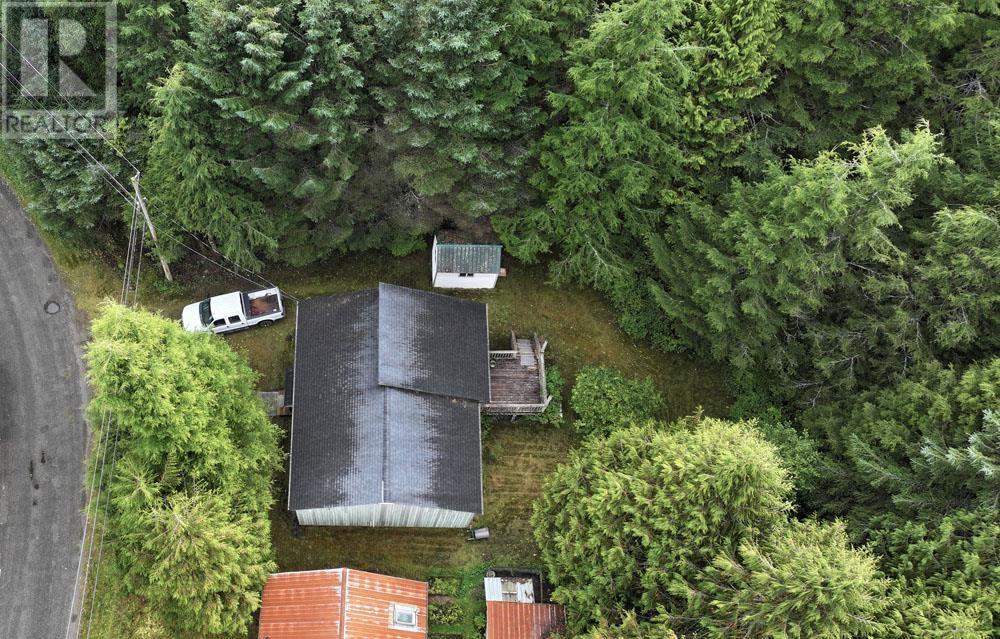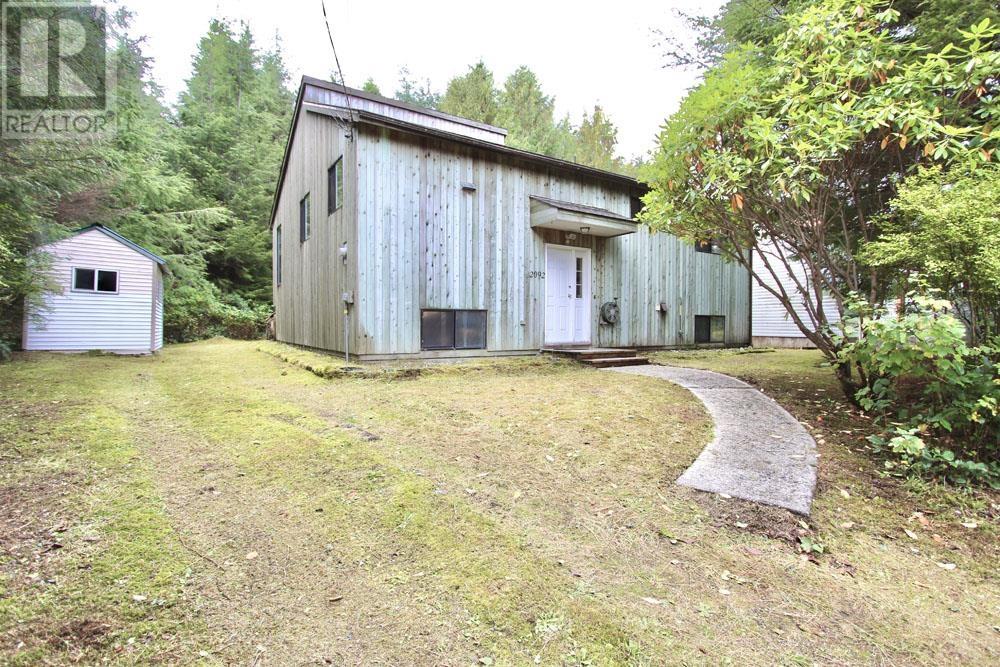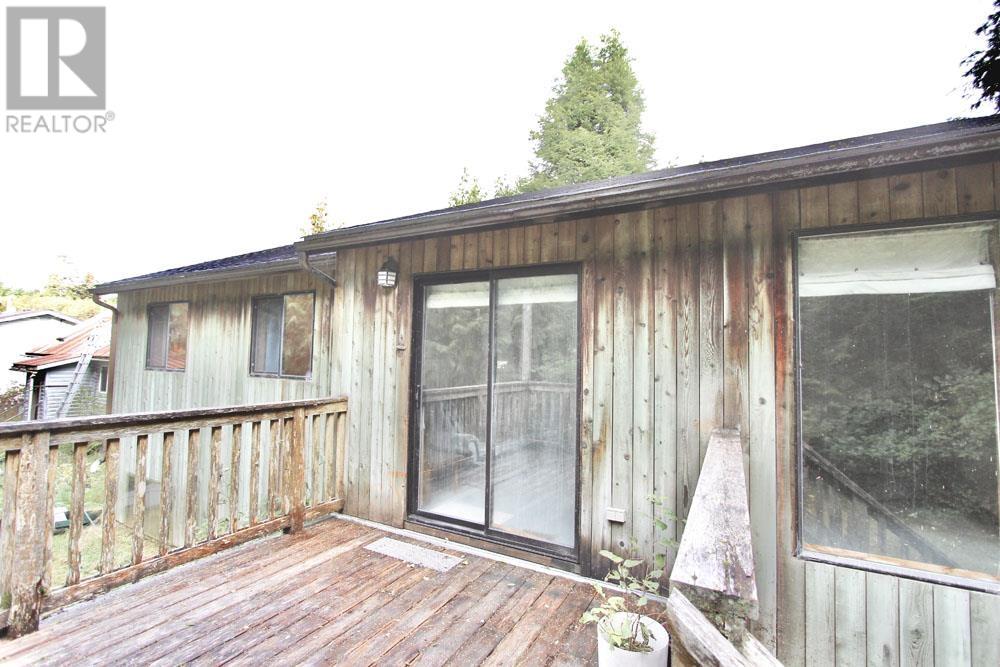3 Bedroom
2 Bathroom
1176 sqft
Forced Air
$425,000
For Virtual 360 Tour click the Multimedia button below. "Where is, as is" estate sale. Spacious open concept living with 3 bedrooms and 1 full bathroom up and potential for 1-2 bedroom suite in the basement with a half bathroom (plumbing available for tub/shower install). Propane dryer, 5 year old propane forced air furnace with a brand-new propane tank, 1 month old new hot water tank. Electrical and plumbing are to current code. Bring your design ideas and make this home your own. Put in a suite for extra rental income. Perfect for a family or for an investment property to open up rental opportunities in the community. Near the bird sanctuary for those who enjoy a nature walk. (id:5136)
Property Details
|
MLS® Number
|
R2938604 |
|
Property Type
|
Single Family |
Building
|
BathroomTotal
|
2 |
|
BedroomsTotal
|
3 |
|
Appliances
|
Washer, Dryer, Refrigerator, Stove, Dishwasher |
|
BasementDevelopment
|
Unfinished |
|
BasementType
|
Full (unfinished) |
|
ConstructedDate
|
1993 |
|
ConstructionStyleAttachment
|
Detached |
|
ExteriorFinish
|
Wood |
|
FoundationType
|
Concrete Perimeter, Concrete Slab |
|
HeatingFuel
|
Propane |
|
HeatingType
|
Forced Air |
|
RoofMaterial
|
Asphalt Shingle |
|
RoofStyle
|
Conventional |
|
StoriesTotal
|
2 |
|
SizeInterior
|
1176 Sqft |
|
Type
|
House |
|
UtilityWater
|
Municipal Water |
Parking
Land
|
Acreage
|
No |
|
SizeIrregular
|
8142 |
|
SizeTotal
|
8142 Sqft |
|
SizeTotalText
|
8142 Sqft |
Rooms
| Level |
Type |
Length |
Width |
Dimensions |
|
Basement |
Other |
37 ft |
29 ft |
37 ft x 29 ft |
|
Main Level |
Kitchen |
9 ft ,5 in |
10 ft ,7 in |
9 ft ,5 in x 10 ft ,7 in |
|
Main Level |
Eating Area |
14 ft |
8 ft ,4 in |
14 ft x 8 ft ,4 in |
|
Main Level |
Living Room |
16 ft ,8 in |
12 ft ,5 in |
16 ft ,8 in x 12 ft ,5 in |
|
Main Level |
Primary Bedroom |
11 ft |
11 ft ,7 in |
11 ft x 11 ft ,7 in |
|
Main Level |
Bedroom 2 |
13 ft ,3 in |
9 ft ,3 in |
13 ft ,3 in x 9 ft ,3 in |
|
Main Level |
Bedroom 3 |
13 ft ,3 in |
9 ft ,7 in |
13 ft ,3 in x 9 ft ,7 in |
https://www.realtor.ca/real-estate/27577528/2092-teal-boulevard-masset

































