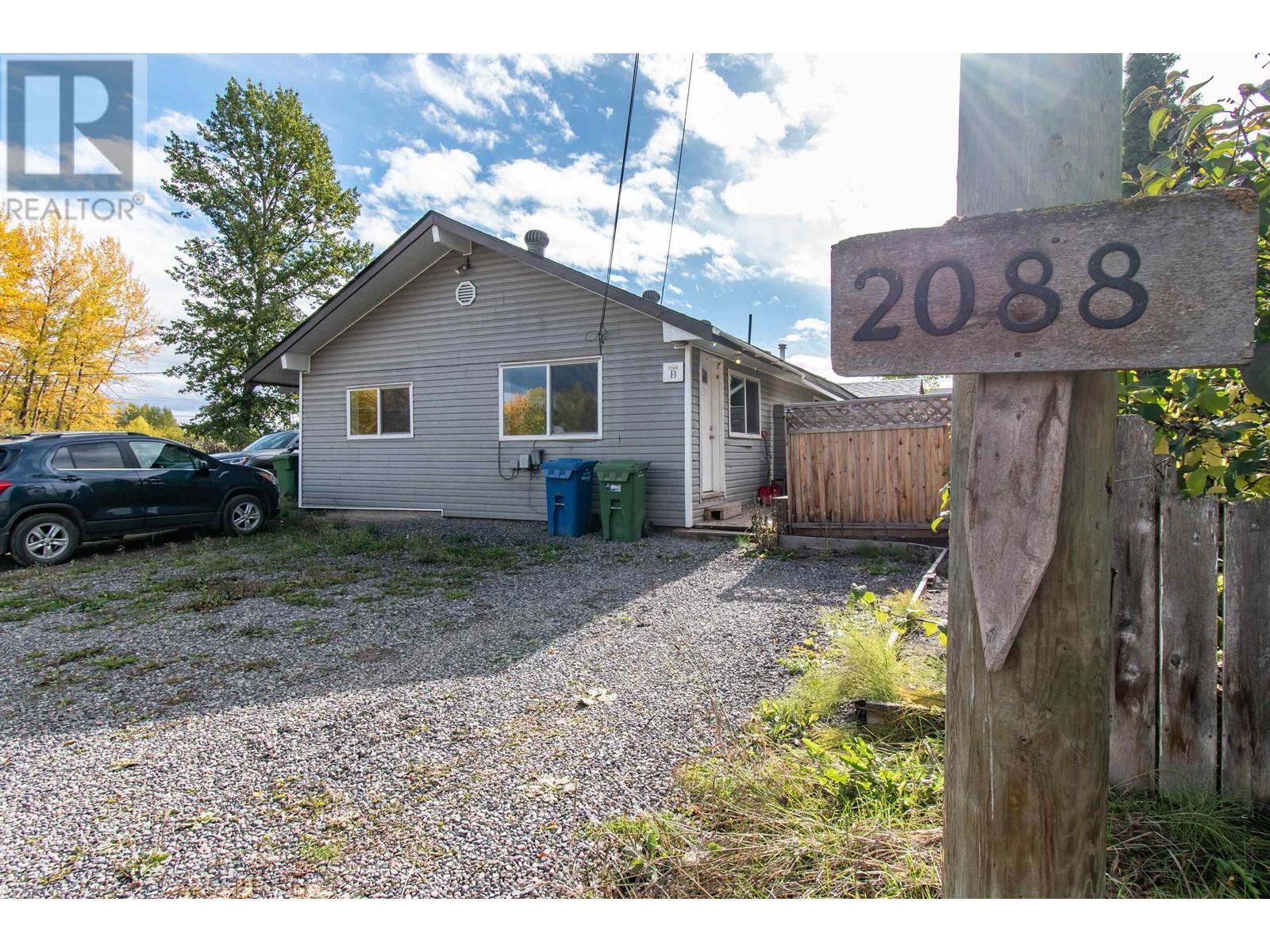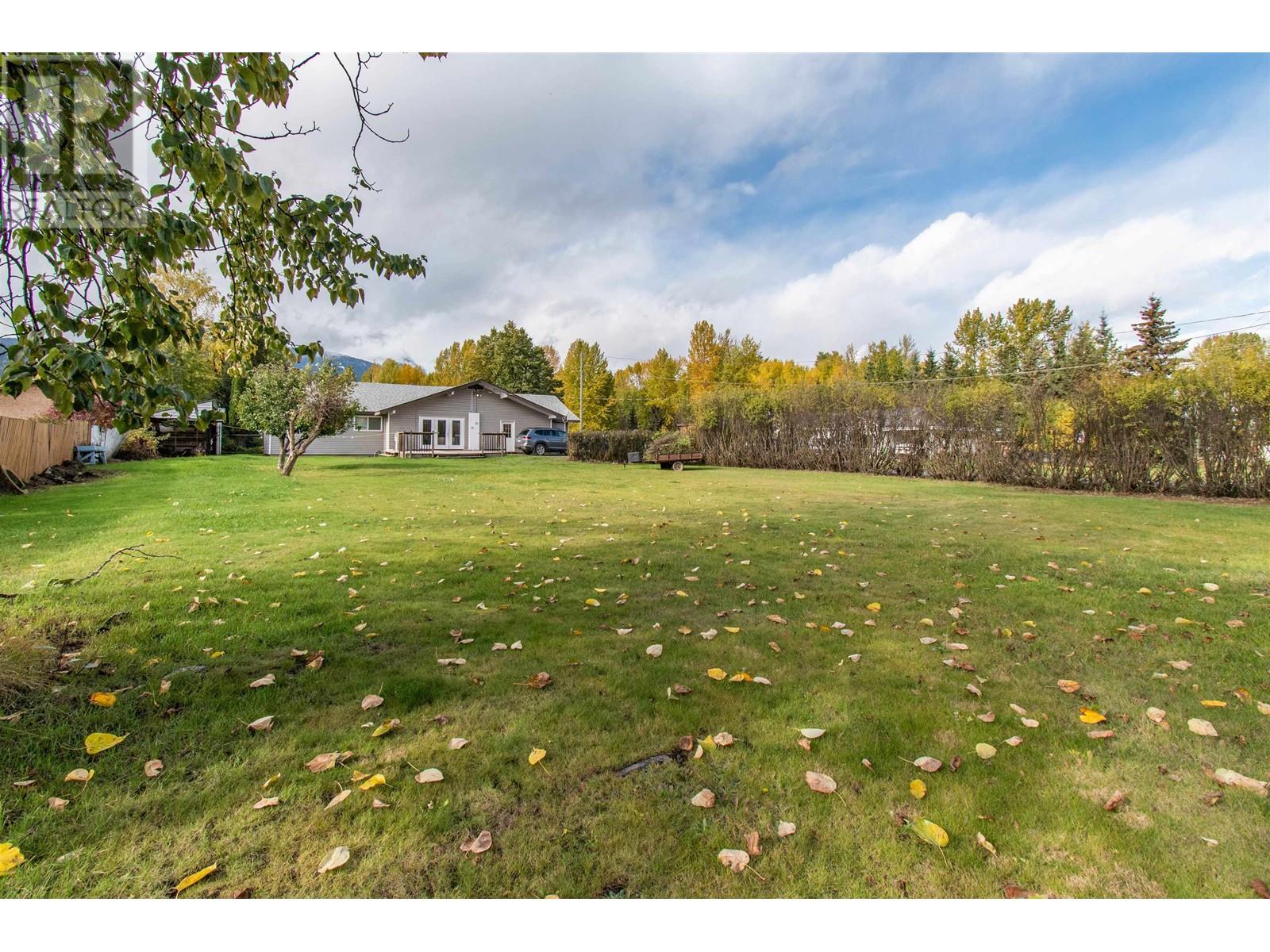2088 Carnaby Street Smithers, British Columbia V0J 2N0
4 Bedroom
2 Bathroom
2101 sqft
Ranch
Baseboard Heaters, Forced Air
$485,000
This property features two separate units: a spacious 3-bedroom and a cozy 1-bedroom plus den, making it an excellent option for a mortgage helper or investment property. The expansive yard provides plenty of space for gardening, recreational activities, or presents a possibility for future business development. The home has had numerous upgrades over the years, including new roof shingles in 2023. Other highlights include ample parking, separate sundecks, outdoor storage, and more! (id:5136)
Property Details
| MLS® Number | R2942544 |
| Property Type | Single Family |
Building
| BathroomTotal | 2 |
| BedroomsTotal | 4 |
| ArchitecturalStyle | Ranch |
| BasementType | Crawl Space |
| ConstructedDate | 1962 |
| ConstructionStyleAttachment | Detached |
| ExteriorFinish | Vinyl Siding |
| FoundationType | Concrete Perimeter |
| HeatingFuel | Natural Gas |
| HeatingType | Baseboard Heaters, Forced Air |
| RoofMaterial | Asphalt Shingle |
| RoofStyle | Conventional |
| StoriesTotal | 1 |
| SizeInterior | 2101 Sqft |
| Type | House |
| UtilityWater | Municipal Water |
Parking
| Open |
Land
| Acreage | No |
| SizeIrregular | 18295 |
| SizeTotal | 18295 Sqft |
| SizeTotalText | 18295 Sqft |
Rooms
| Level | Type | Length | Width | Dimensions |
|---|---|---|---|---|
| Main Level | Storage | 16 ft ,1 in | 3 ft ,6 in | 16 ft ,1 in x 3 ft ,6 in |
| Main Level | Mud Room | 5 ft ,6 in | 5 ft ,2 in | 5 ft ,6 in x 5 ft ,2 in |
| Main Level | Living Room | 20 ft ,1 in | 14 ft | 20 ft ,1 in x 14 ft |
| Main Level | Dining Room | 9 ft | 8 ft ,2 in | 9 ft x 8 ft ,2 in |
| Main Level | Kitchen | 12 ft ,1 in | 8 ft ,1 in | 12 ft ,1 in x 8 ft ,1 in |
| Main Level | Laundry Room | 7 ft ,2 in | 5 ft ,7 in | 7 ft ,2 in x 5 ft ,7 in |
| Main Level | Bedroom 2 | 12 ft ,1 in | 9 ft ,1 in | 12 ft ,1 in x 9 ft ,1 in |
| Main Level | Primary Bedroom | 12 ft ,5 in | 12 ft | 12 ft ,5 in x 12 ft |
| Main Level | Bedroom 3 | 12 ft ,2 in | 9 ft ,1 in | 12 ft ,2 in x 9 ft ,1 in |
| Main Level | Living Room | 14 ft ,9 in | 11 ft ,1 in | 14 ft ,9 in x 11 ft ,1 in |
| Main Level | Kitchen | 11 ft ,1 in | 9 ft ,4 in | 11 ft ,1 in x 9 ft ,4 in |
| Main Level | Den | 11 ft ,1 in | 9 ft ,6 in | 11 ft ,1 in x 9 ft ,6 in |
| Main Level | Primary Bedroom | 11 ft ,9 in | 9 ft | 11 ft ,9 in x 9 ft |
https://www.realtor.ca/real-estate/27624627/2088-carnaby-street-smithers
Interested?
Contact us for more information



























