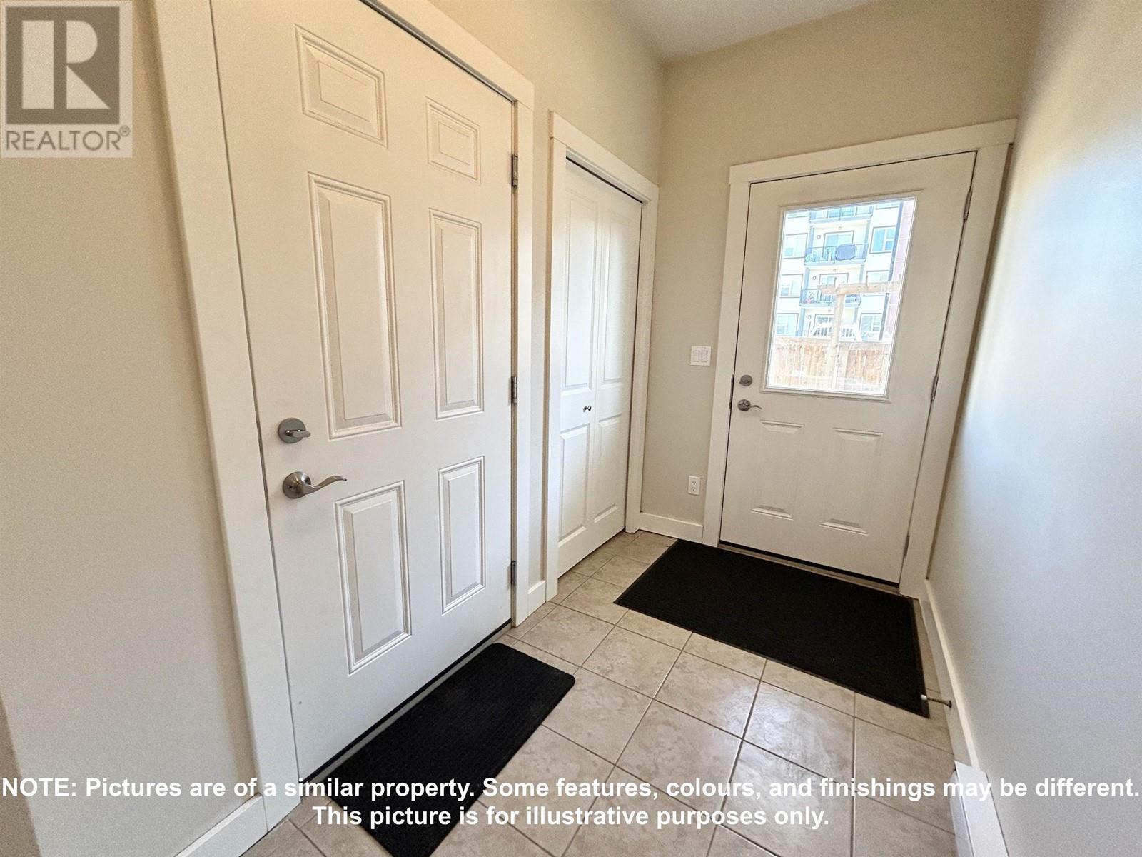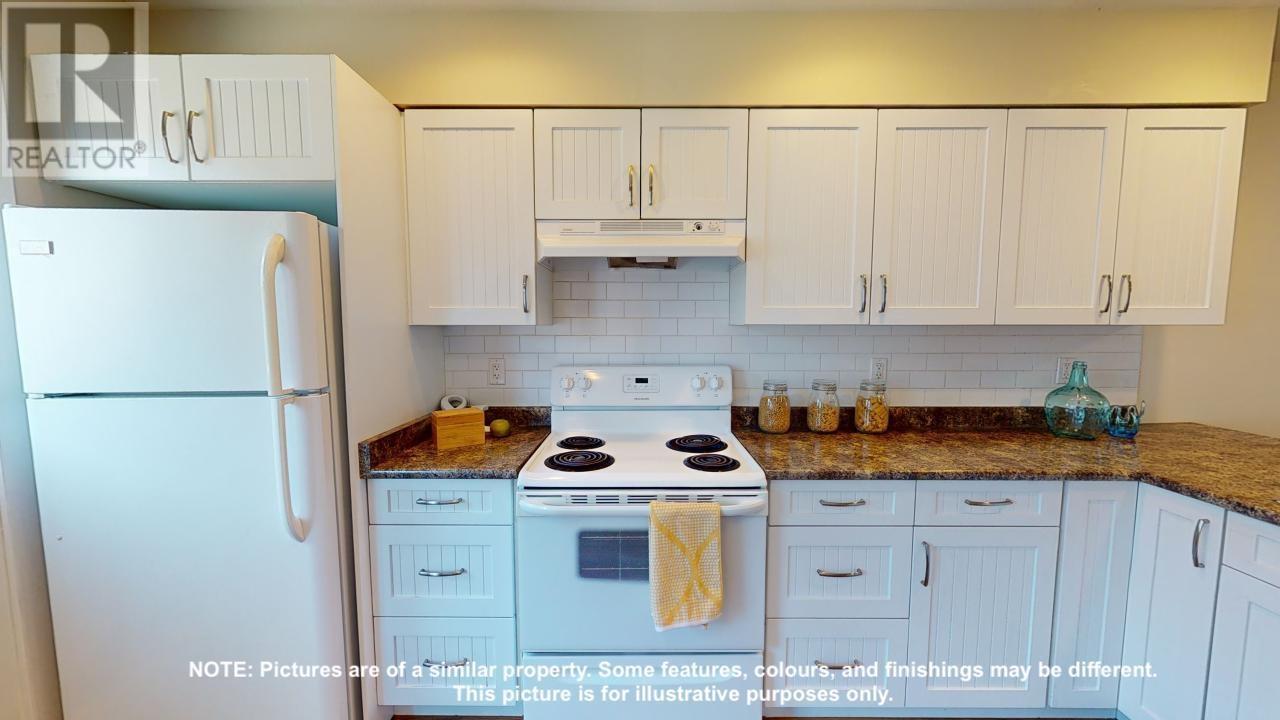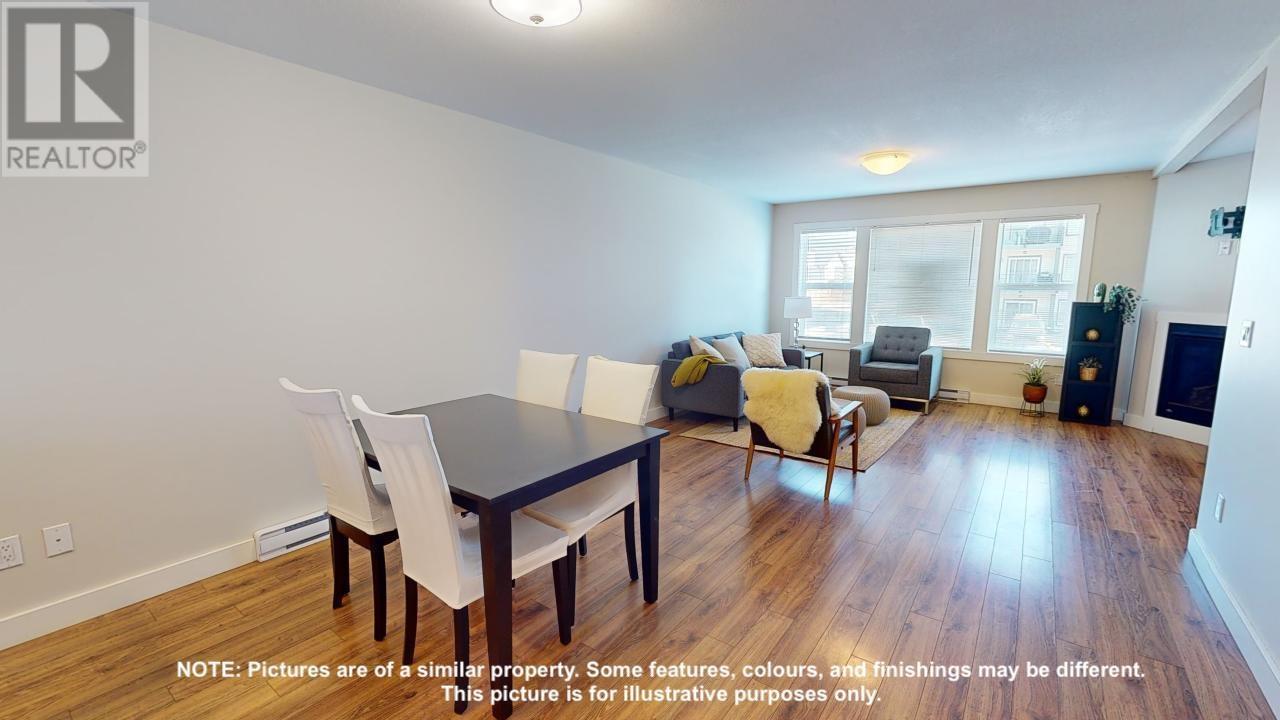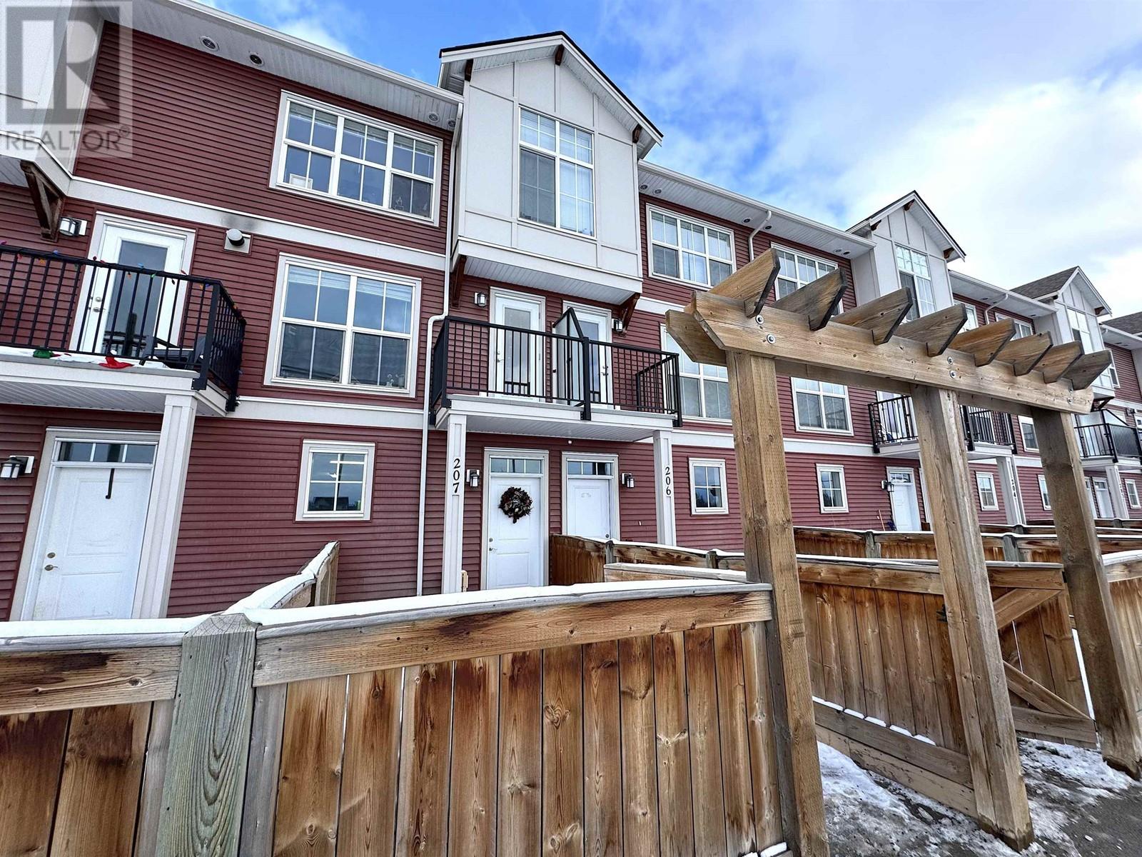3 Bedroom
3 Bathroom
1522 sqft
Fireplace
Baseboard Heaters
$289,900
* PREC - Personal Real Estate Corporation. Dreaming of modern living in a vibrant neighborhood? This 3-storey townhome offers a blend of style & functionality perfect for first-time buyers or savvy investors. Nestled in a family-friendly area near walking trails, schools & amenities, convenience is at your doorstep. The exterior features a fully fenced front yard & heated double tandem garage, adding both practicality & comfort. Inside, the open-concept layout is enhanced by a cozy fireplace, a Juliet balcony & lofty ceilings in one bedroom. The primary suite impresses with a walk-through closet & ensuite, offering a private retreat. Designed for comfort & flexibility, this townhome invites you to enjoy effortless living in a sought-after location. Discover why this property is an exceptional find! (id:5136)
Property Details
|
MLS® Number
|
R2961071 |
|
Property Type
|
Single Family |
Building
|
BathroomTotal
|
3 |
|
BedroomsTotal
|
3 |
|
Amenities
|
Laundry - In Suite |
|
Appliances
|
Washer, Dryer, Refrigerator, Stove, Dishwasher |
|
BasementType
|
None |
|
ConstructedDate
|
2017 |
|
ConstructionStyleAttachment
|
Attached |
|
ExteriorFinish
|
Vinyl Siding |
|
FireplacePresent
|
Yes |
|
FireplaceTotal
|
1 |
|
FoundationType
|
Concrete Perimeter |
|
HeatingFuel
|
Electric |
|
HeatingType
|
Baseboard Heaters |
|
RoofMaterial
|
Asphalt Shingle |
|
RoofStyle
|
Conventional |
|
StoriesTotal
|
3 |
|
SizeInterior
|
1522 Sqft |
|
Type
|
Row / Townhouse |
|
UtilityWater
|
Municipal Water |
Parking
Land
Rooms
| Level |
Type |
Length |
Width |
Dimensions |
|
Above |
Primary Bedroom |
11 ft ,9 in |
12 ft ,7 in |
11 ft ,9 in x 12 ft ,7 in |
|
Above |
Other |
4 ft |
7 ft |
4 ft x 7 ft |
|
Above |
Bedroom 2 |
9 ft ,8 in |
9 ft ,9 in |
9 ft ,8 in x 9 ft ,9 in |
|
Above |
Bedroom 3 |
11 ft ,6 in |
9 ft ,9 in |
11 ft ,6 in x 9 ft ,9 in |
|
Lower Level |
Foyer |
8 ft ,9 in |
5 ft ,5 in |
8 ft ,9 in x 5 ft ,5 in |
|
Main Level |
Kitchen |
11 ft ,1 in |
14 ft |
11 ft ,1 in x 14 ft |
|
Main Level |
Dining Room |
13 ft |
12 ft ,5 in |
13 ft x 12 ft ,5 in |
|
Main Level |
Living Room |
25 ft ,1 in |
12 ft ,4 in |
25 ft ,1 in x 12 ft ,4 in |
https://www.realtor.ca/real-estate/27851270/207-11703-102-street-fort-st-john





































