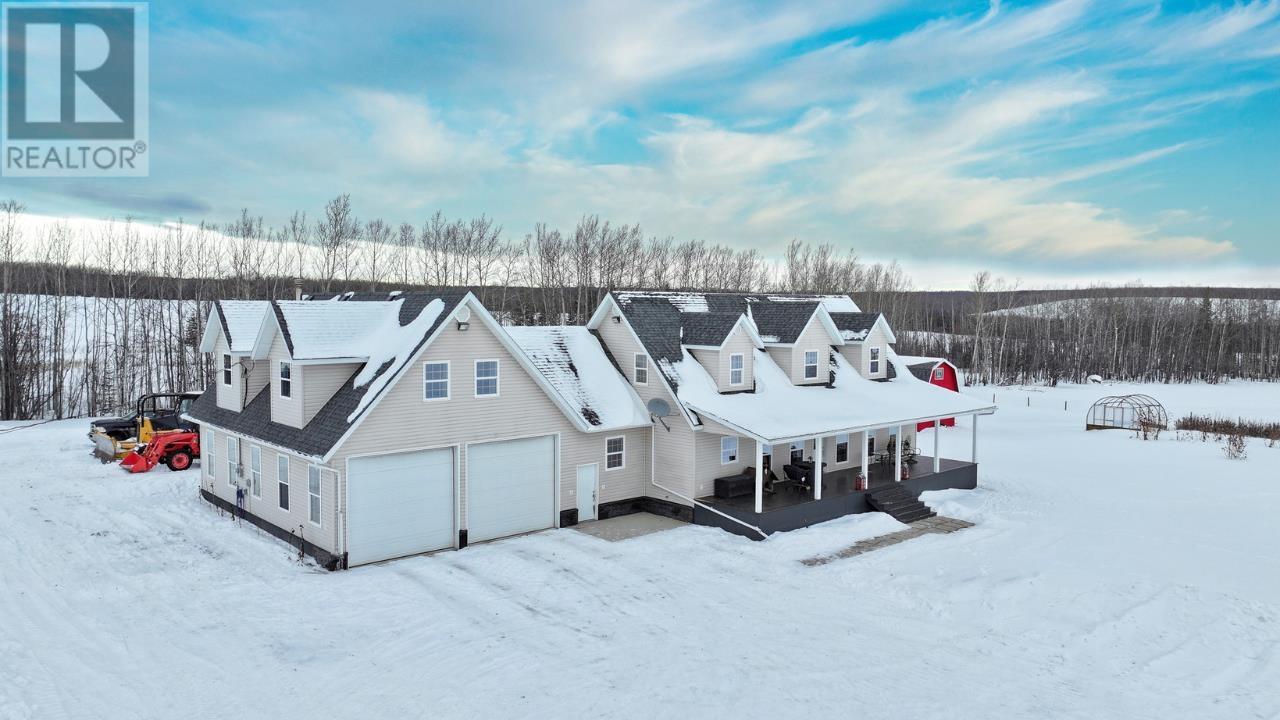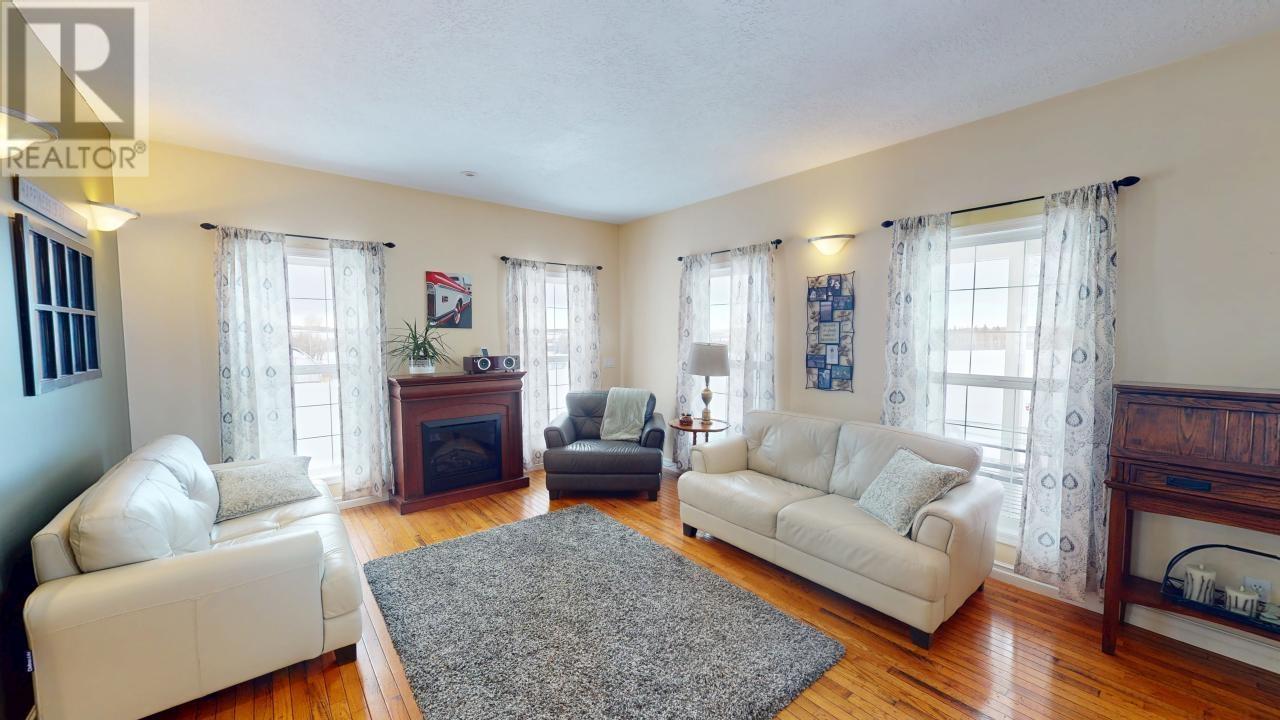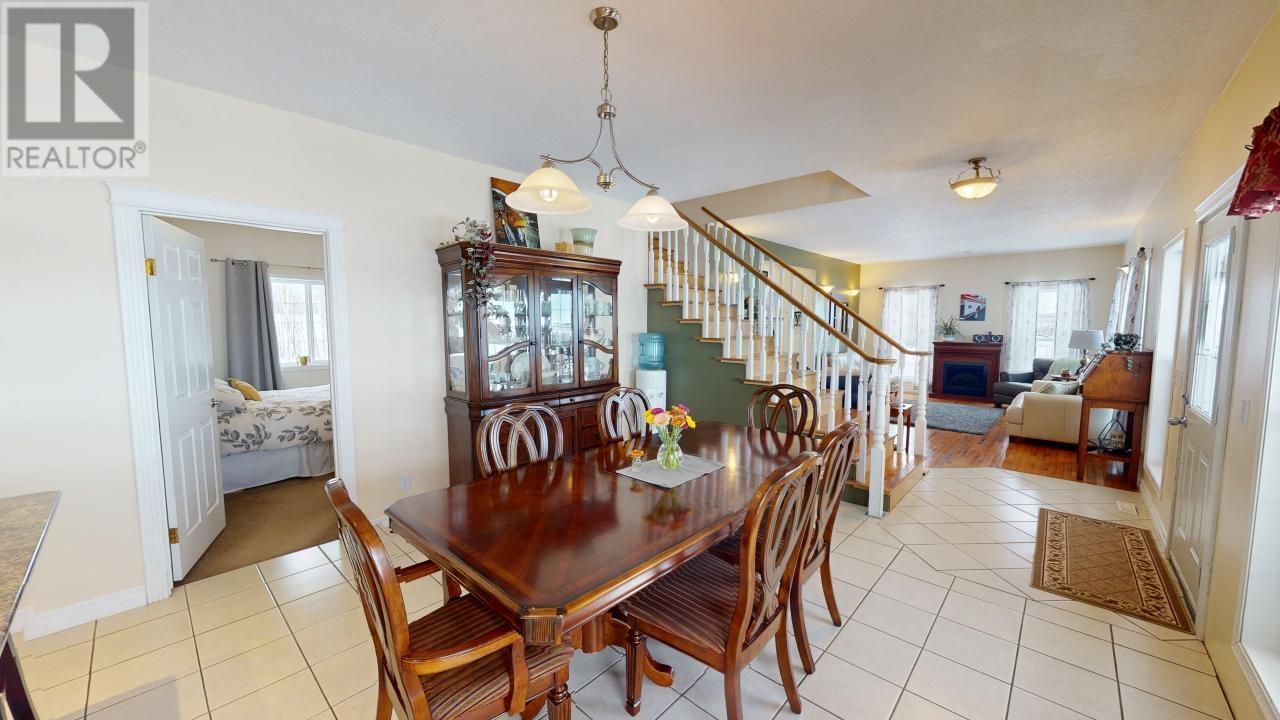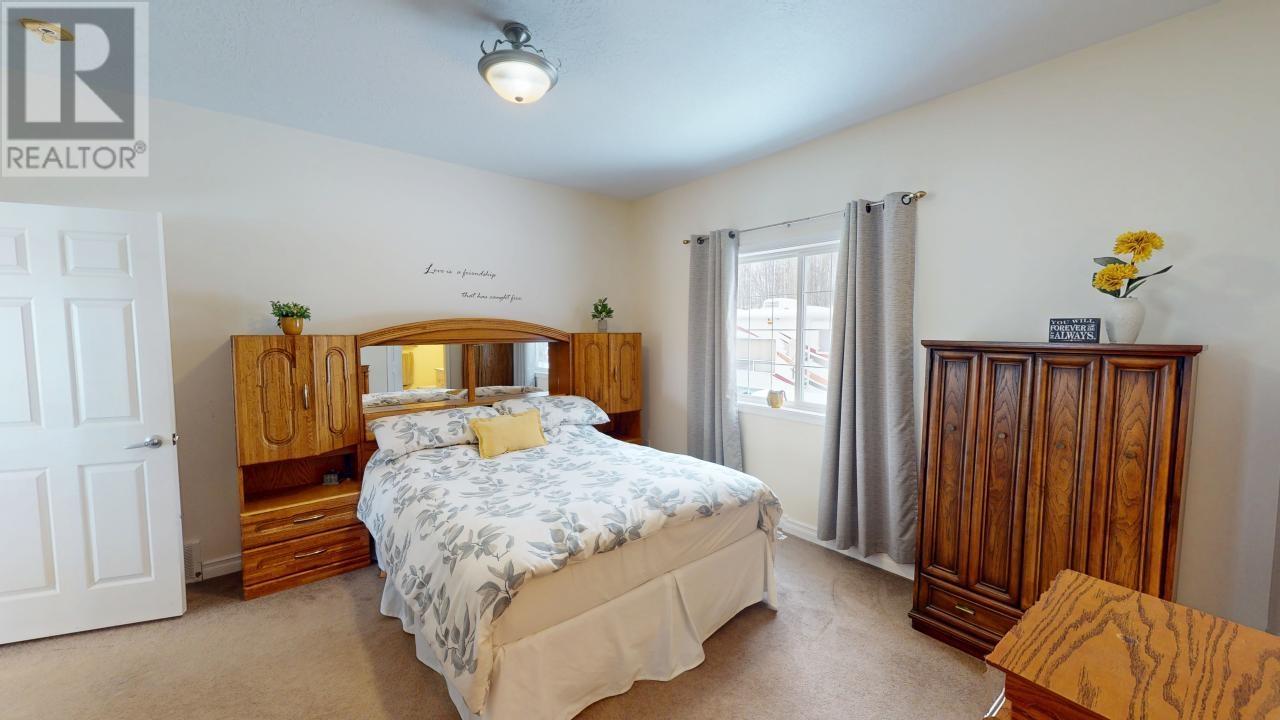4 Bedroom
3 Bathroom
3525 sqft
Forced Air
Acreage
$799,900
* PREC - Personal Real Estate Corporation. This is the family farm you've been waiting for - 320 acres of breathtaking countryside fully set up for livestock. Located in Buick Creek, just 45 mins from town, this exceptional property features a spacious 2-storey, 3,525 sq. ft. country home with a bright, open floor plan upstairs & down. With 4 beds, 3 baths, a family room & a flex space - there's plenty of space for everyone. Boasting an oversized mudroom, a must in every country home & an attached double garage. This farm has 130 acres in cultivation, 4 large pastures; fenced & multiple smaller pastures - ideal for rotational grazing. The property boasts merchantable aspen, a 3,500 ft airstrip & the option to subdivide the half section. Whether you're expanding or starting fresh, the opportunities are endless here! (id:5136)
Property Details
|
MLS® Number
|
R2969349 |
|
Property Type
|
Single Family |
Building
|
BathroomTotal
|
3 |
|
BedroomsTotal
|
4 |
|
Appliances
|
Washer, Dryer, Refrigerator, Stove, Dishwasher |
|
BasementType
|
None |
|
ConstructedDate
|
2004 |
|
ConstructionStyleAttachment
|
Detached |
|
ExteriorFinish
|
Vinyl Siding |
|
FoundationType
|
Unknown |
|
HeatingFuel
|
Propane |
|
HeatingType
|
Forced Air |
|
RoofMaterial
|
Asphalt Shingle |
|
RoofStyle
|
Conventional |
|
StoriesTotal
|
2 |
|
SizeInterior
|
3525 Sqft |
|
Type
|
House |
Parking
Land
|
Acreage
|
Yes |
|
SizeIrregular
|
320 |
|
SizeTotal
|
320 Ac |
|
SizeTotalText
|
320 Ac |
Rooms
| Level |
Type |
Length |
Width |
Dimensions |
|
Above |
Family Room |
23 ft ,1 in |
20 ft ,2 in |
23 ft ,1 in x 20 ft ,2 in |
|
Above |
Flex Space |
21 ft ,5 in |
23 ft ,1 in |
21 ft ,5 in x 23 ft ,1 in |
|
Above |
Bedroom 3 |
21 ft ,5 in |
15 ft ,3 in |
21 ft ,5 in x 15 ft ,3 in |
|
Above |
Bedroom 4 |
17 ft ,1 in |
20 ft ,1 in |
17 ft ,1 in x 20 ft ,1 in |
|
Main Level |
Mud Room |
12 ft |
14 ft ,9 in |
12 ft x 14 ft ,9 in |
|
Main Level |
Kitchen |
10 ft ,5 in |
13 ft ,5 in |
10 ft ,5 in x 13 ft ,5 in |
|
Main Level |
Dining Room |
13 ft ,7 in |
13 ft ,5 in |
13 ft ,7 in x 13 ft ,5 in |
|
Main Level |
Living Room |
19 ft ,8 in |
15 ft ,1 in |
19 ft ,8 in x 15 ft ,1 in |
|
Main Level |
Primary Bedroom |
12 ft ,1 in |
13 ft ,6 in |
12 ft ,1 in x 13 ft ,6 in |
|
Main Level |
Other |
6 ft ,3 in |
5 ft ,3 in |
6 ft ,3 in x 5 ft ,3 in |
|
Main Level |
Bedroom 2 |
11 ft ,5 in |
11 ft ,2 in |
11 ft ,5 in x 11 ft ,2 in |
|
Main Level |
Laundry Room |
7 ft ,1 in |
13 ft ,6 in |
7 ft ,1 in x 13 ft ,6 in |
https://www.realtor.ca/real-estate/27940142/20110-garcia-street-fort-st-john











































