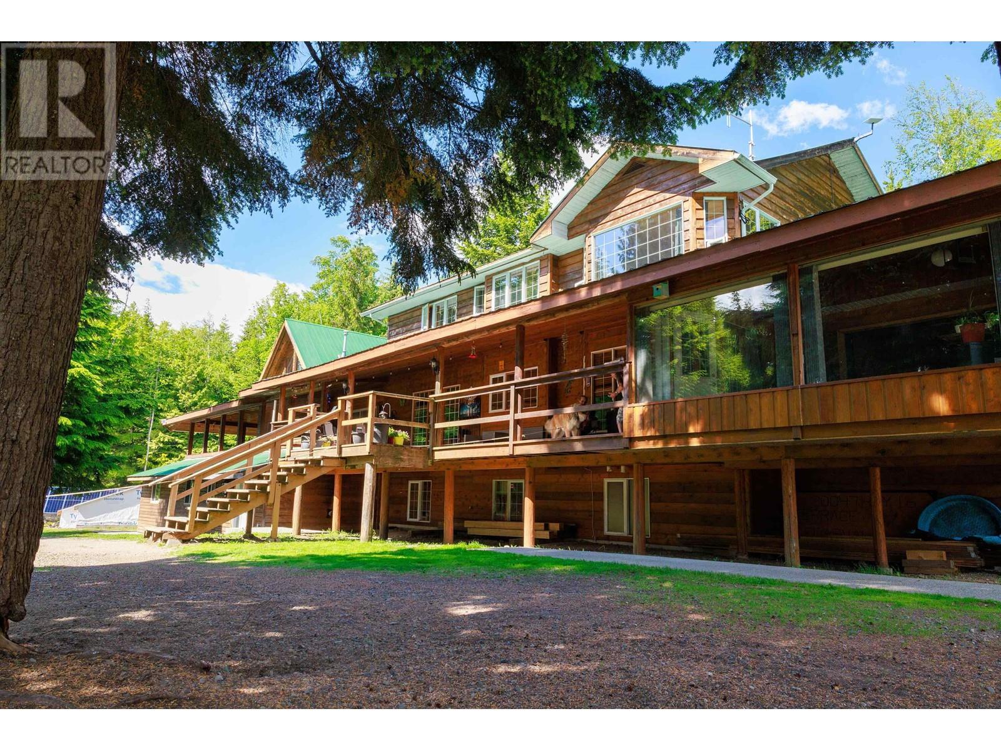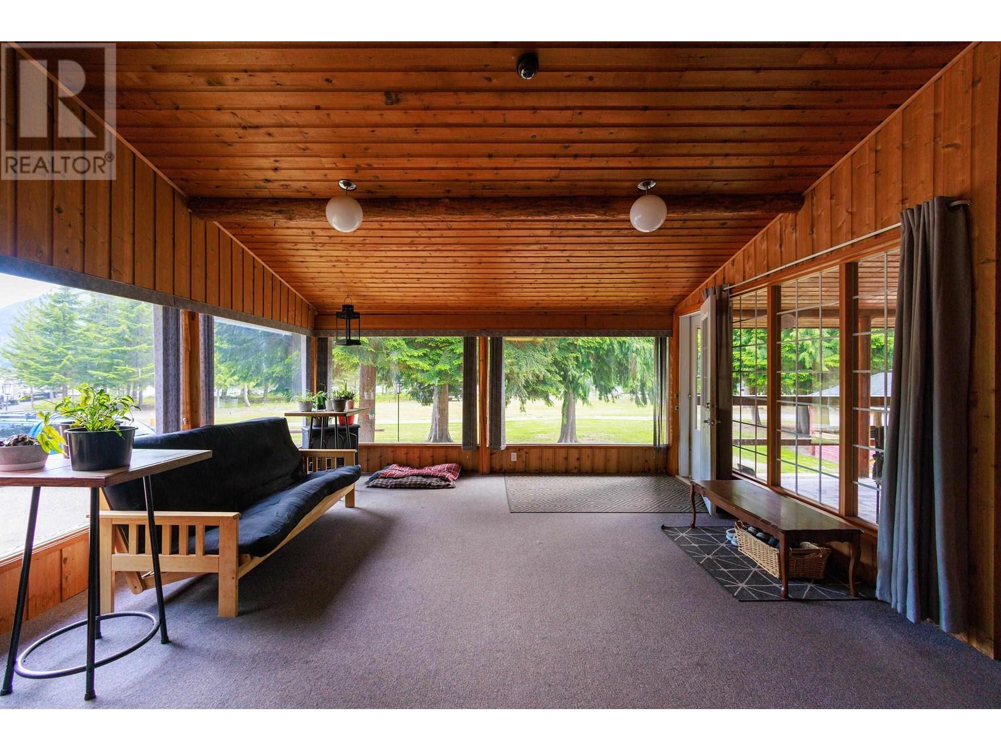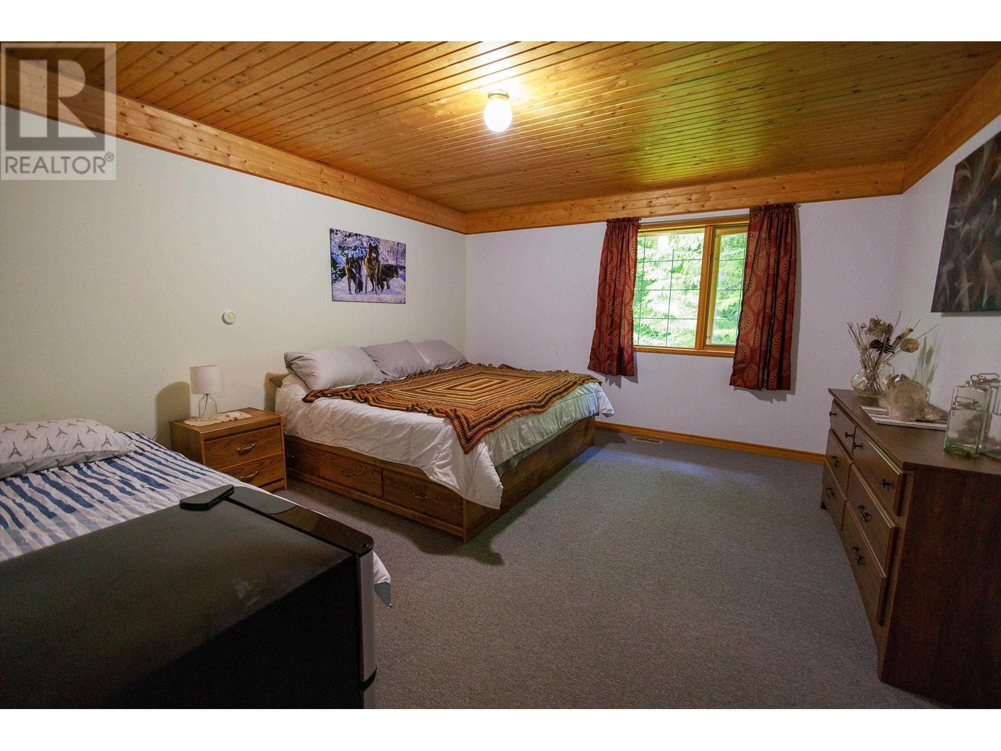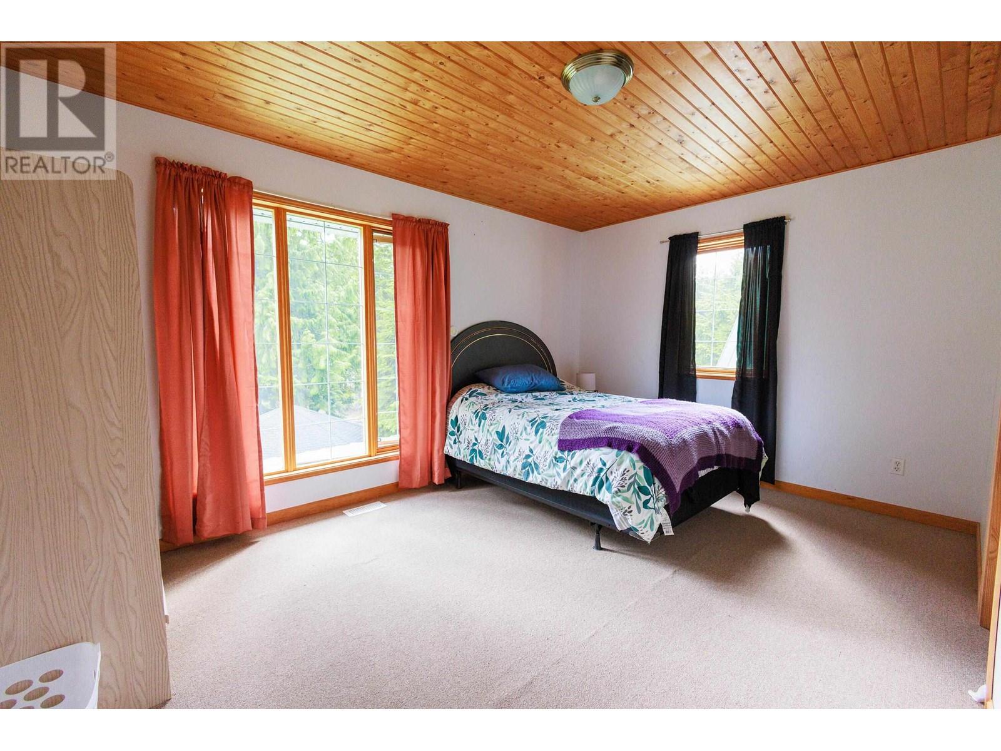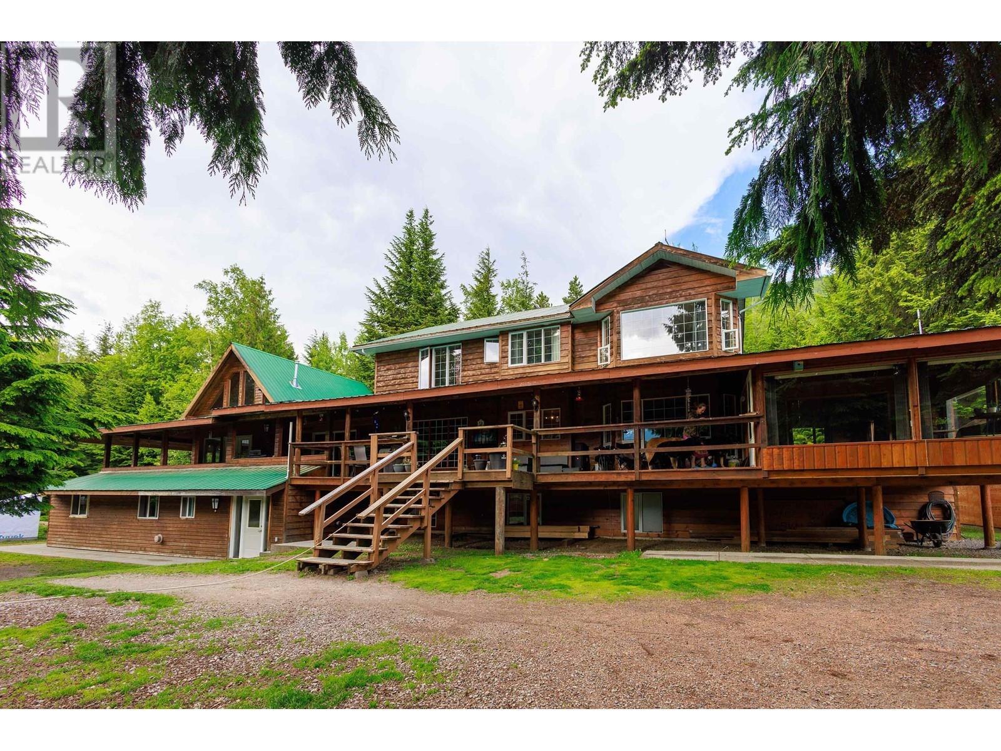10 Bedroom
12 Bathroom
7226 sqft
Fireplace
Forced Air
Waterfront
Acreage
$2,000,000
The Silver Springs RV & Lodging Resort offers a breathtaking experience along the Skeena River in the Seven Sisters Provincial Park. Picture waking up to seals swimming upstream from the Pacific, chasing salmon, w/ stunning glacier-topped mountains in view. This 86-acre property features over 3000 feet of river frontage, making it a paradise for wildlife enthusiasts & nature lovers. The lodge includes 12 bdrms & 3 bathrooms, built w/ cedar & wood windows that blend w/ surroundings. Most bedrooms have ensuite facilities for added comfort. For RV campers, 30 spacious sites ensure privacy & come w/ amenities like a sani-dump. Operating off-grid, the resort uses solar energy & diesel generators for sustainability. Wildlife sightings, including Spirit Bears & Grizzly Bears, enhance the natural allure. An on-site boat launch provides easy access to the Skeena River for fishing & exploring. Unique zoning allows for commercial lodge & RV operations, while the remainder is designated RR1 & ALR, preserving its beauty. (id:5136)
Property Details
|
MLS® Number
|
R2899744 |
|
Property Type
|
Single Family |
|
StorageType
|
Storage |
|
ViewType
|
Mountain View, River View, View Of Water |
|
WaterFrontType
|
Waterfront |
Building
|
BathroomTotal
|
12 |
|
BedroomsTotal
|
10 |
|
Appliances
|
Washer, Dryer, Refrigerator, Stove, Dishwasher |
|
BasementDevelopment
|
Finished |
|
BasementType
|
N/a (finished) |
|
ConstructedDate
|
1997 |
|
ConstructionStyleAttachment
|
Detached |
|
ExteriorFinish
|
Wood |
|
FireplacePresent
|
Yes |
|
FireplaceTotal
|
2 |
|
FoundationType
|
Concrete Perimeter |
|
HeatingFuel
|
Propane, Solar |
|
HeatingType
|
Forced Air |
|
RoofMaterial
|
Metal |
|
RoofStyle
|
Conventional |
|
StoriesTotal
|
3 |
|
SizeInterior
|
7226 Sqft |
|
Type
|
House |
|
UtilityWater
|
Drilled Well |
Parking
Land
|
Acreage
|
Yes |
|
SizeIrregular
|
86 |
|
SizeTotal
|
86 Ac |
|
SizeTotalText
|
86 Ac |
Rooms
| Level |
Type |
Length |
Width |
Dimensions |
|
Above |
Primary Bedroom |
16 ft ,3 in |
15 ft ,7 in |
16 ft ,3 in x 15 ft ,7 in |
|
Above |
Bedroom 2 |
14 ft |
9 ft ,1 in |
14 ft x 9 ft ,1 in |
|
Above |
Bedroom 3 |
10 ft |
9 ft ,1 in |
10 ft x 9 ft ,1 in |
|
Above |
Bedroom 4 |
14 ft |
14 ft ,4 in |
14 ft x 14 ft ,4 in |
|
Above |
Loft |
11 ft ,5 in |
19 ft |
11 ft ,5 in x 19 ft |
|
Above |
Other |
5 ft |
10 ft ,3 in |
5 ft x 10 ft ,3 in |
|
Lower Level |
Primary Bedroom |
14 ft ,1 in |
15 ft |
14 ft ,1 in x 15 ft |
|
Lower Level |
Primary Bedroom |
15 ft ,1 in |
13 ft ,1 in |
15 ft ,1 in x 13 ft ,1 in |
|
Main Level |
Kitchen |
11 ft ,4 in |
9 ft ,5 in |
11 ft ,4 in x 9 ft ,5 in |
|
Main Level |
Kitchen |
13 ft |
14 ft ,2 in |
13 ft x 14 ft ,2 in |
|
Main Level |
Living Room |
20 ft ,5 in |
18 ft ,6 in |
20 ft ,5 in x 18 ft ,6 in |
|
Main Level |
Family Room |
11 ft ,7 in |
13 ft ,8 in |
11 ft ,7 in x 13 ft ,8 in |
|
Main Level |
Dining Room |
16 ft ,3 in |
11 ft ,1 in |
16 ft ,3 in x 11 ft ,1 in |
|
Main Level |
Eating Area |
11 ft ,4 in |
9 ft ,4 in |
11 ft ,4 in x 9 ft ,4 in |
|
Main Level |
Office |
12 ft |
14 ft ,1 in |
12 ft x 14 ft ,1 in |
|
Main Level |
Mud Room |
10 ft ,1 in |
16 ft ,2 in |
10 ft ,1 in x 16 ft ,2 in |
|
Main Level |
Solarium |
15 ft ,5 in |
15 ft ,1 in |
15 ft ,5 in x 15 ft ,1 in |
|
Main Level |
Foyer |
13 ft ,1 in |
11 ft ,1 in |
13 ft ,1 in x 11 ft ,1 in |
|
Main Level |
Primary Bedroom |
14 ft ,1 in |
13 ft ,4 in |
14 ft ,1 in x 13 ft ,4 in |
|
Main Level |
Primary Bedroom |
14 ft ,1 in |
12 ft ,9 in |
14 ft ,1 in x 12 ft ,9 in |
https://www.realtor.ca/real-estate/27099420/20047-e-16-highway-terrace


