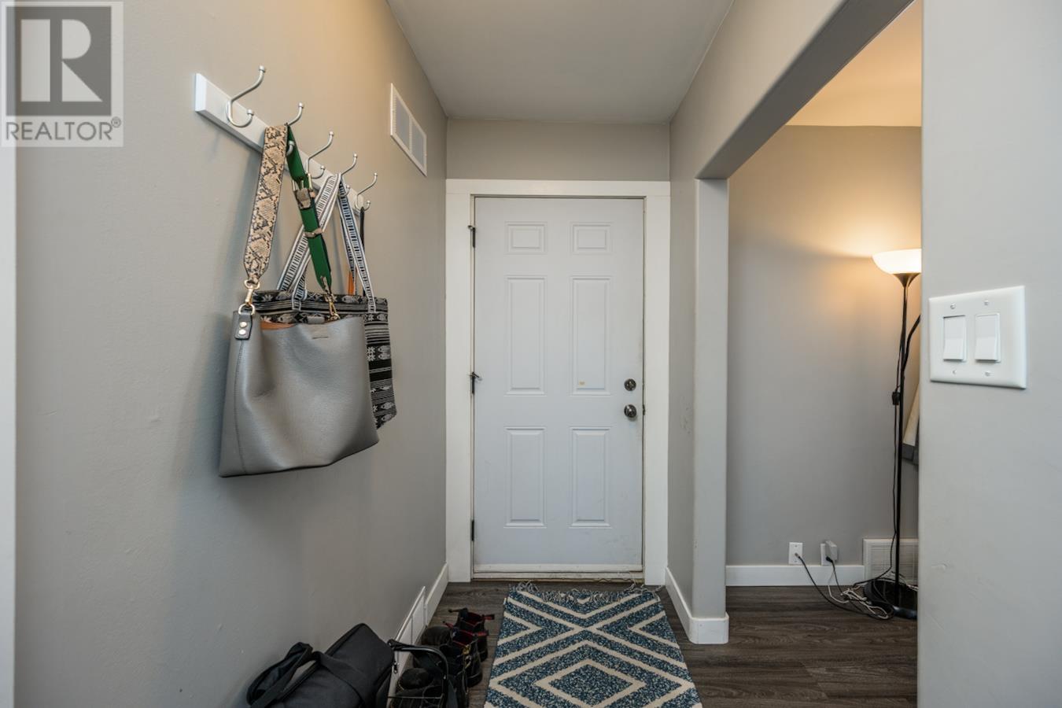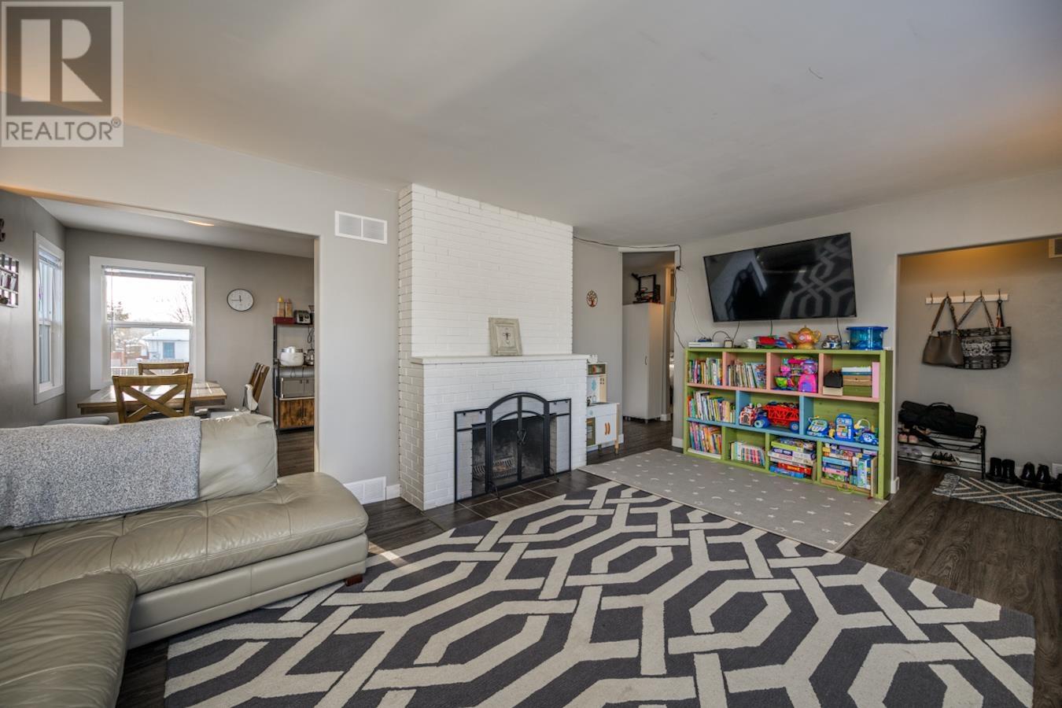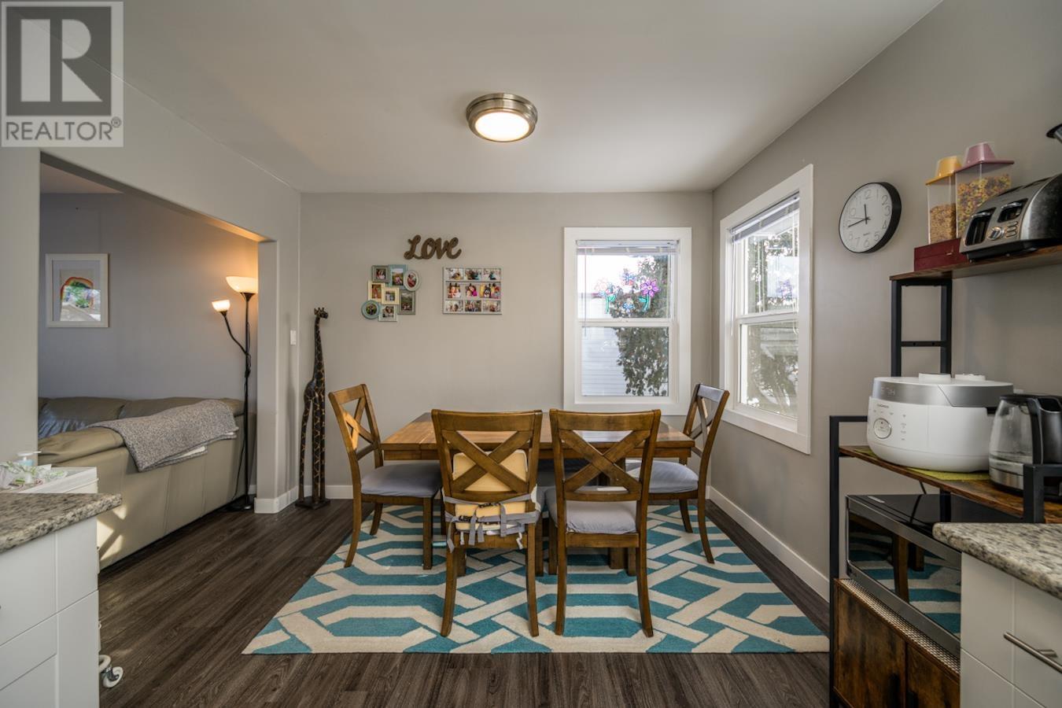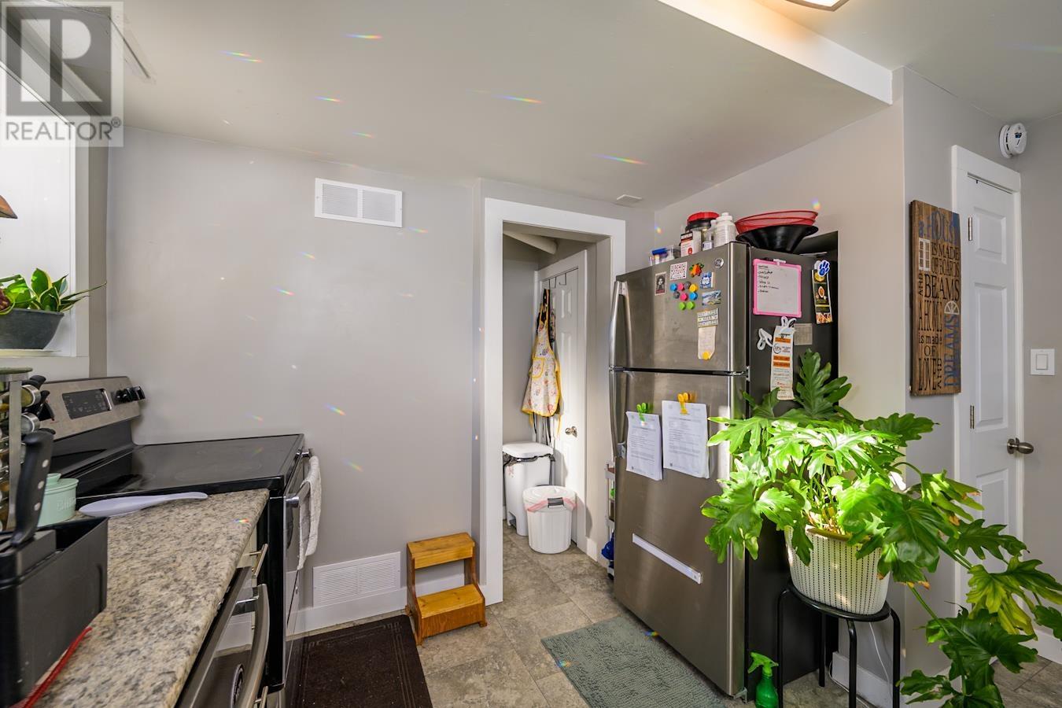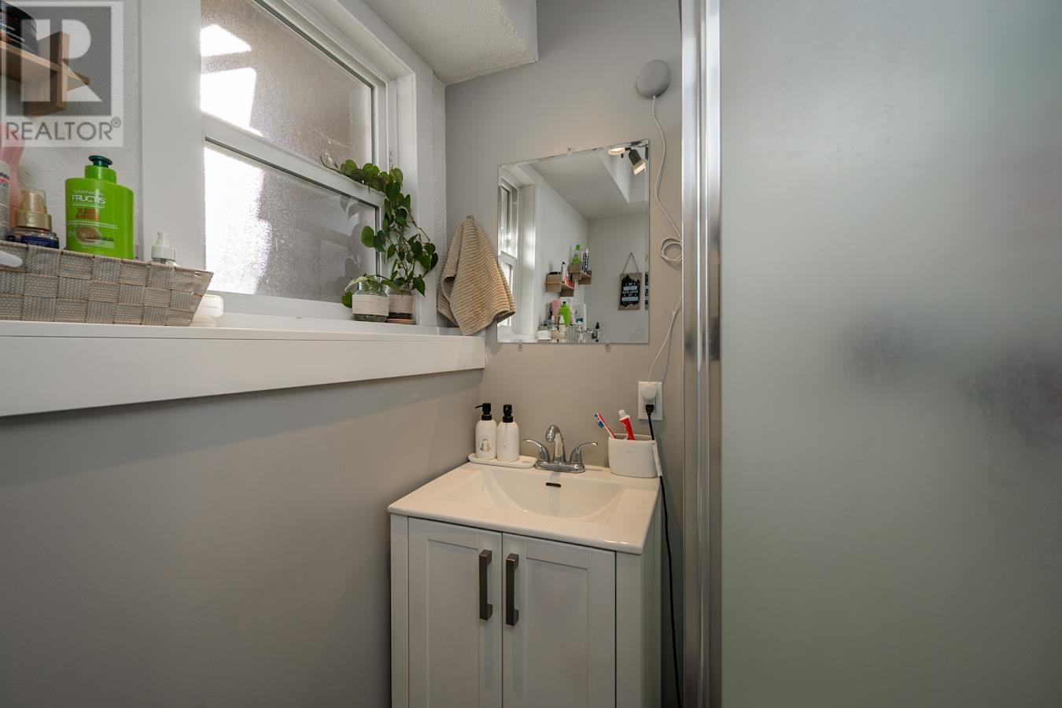2003 Mcbride Crescent Prince George, British Columbia V2M 1Z2
$499,900
Welcome to this bright and versatile home, offering two self-contained suites with separate entrances for the upper level and daylight basement. The main floor features a functional layout, perfect for both everyday living and entertaining. Each suite has its own laundry, ensuring privacy and convenience. The property offers ample parking with two spots in the front, a single garage, and three more via the back alley. The fully fenced yard is low-maintenance, great for relaxing or entertaining guests. Major renovations have been completed, providing peace of mind for years to come. Whether you're a first-time buyer seeking a mortgage helper or an investor looking for a flexible property, this is a fantastic opportunity not to be missed! (id:5136)
Open House
This property has open houses!
1:30 pm
Ends at:2:30 pm
Property Details
| MLS® Number | R2966855 |
| Property Type | Single Family |
Building
| BathroomTotal | 2 |
| BedroomsTotal | 4 |
| ArchitecturalStyle | Basement Entry |
| BasementDevelopment | Finished |
| BasementType | Full (finished) |
| ConstructedDate | 1952 |
| ConstructionStyleAttachment | Detached |
| FireplacePresent | Yes |
| FireplaceTotal | 2 |
| FoundationType | Concrete Perimeter |
| HeatingType | Forced Air |
| RoofMaterial | Membrane |
| RoofStyle | Conventional |
| StoriesTotal | 2 |
| SizeInterior | 1913 Sqft |
| Type | House |
| UtilityWater | Municipal Water |
Parking
| Garage | 1 |
Land
| Acreage | No |
| SizeIrregular | 0.15 |
| SizeTotal | 0.15 Ac |
| SizeTotalText | 0.15 Ac |
Rooms
| Level | Type | Length | Width | Dimensions |
|---|---|---|---|---|
| Basement | Living Room | 22 ft ,9 in | 12 ft ,2 in | 22 ft ,9 in x 12 ft ,2 in |
| Basement | Kitchen | 11 ft ,6 in | 10 ft ,8 in | 11 ft ,6 in x 10 ft ,8 in |
| Basement | Bedroom 4 | 11 ft ,5 in | 13 ft ,2 in | 11 ft ,5 in x 13 ft ,2 in |
| Basement | Bedroom 5 | 11 ft ,4 in | 10 ft ,1 in | 11 ft ,4 in x 10 ft ,1 in |
| Main Level | Living Room | 18 ft ,6 in | 15 ft ,6 in | 18 ft ,6 in x 15 ft ,6 in |
| Main Level | Kitchen | 10 ft ,9 in | 8 ft ,2 in | 10 ft ,9 in x 8 ft ,2 in |
| Main Level | Bedroom 2 | 11 ft ,6 in | 12 ft ,9 in | 11 ft ,6 in x 12 ft ,9 in |
| Main Level | Bedroom 3 | 9 ft ,5 in | 8 ft ,9 in | 9 ft ,5 in x 8 ft ,9 in |
| Main Level | Dining Room | 11 ft | 7 ft ,8 in | 11 ft x 7 ft ,8 in |
https://www.realtor.ca/real-estate/27918400/2003-mcbride-crescent-prince-george
Interested?
Contact us for more information



