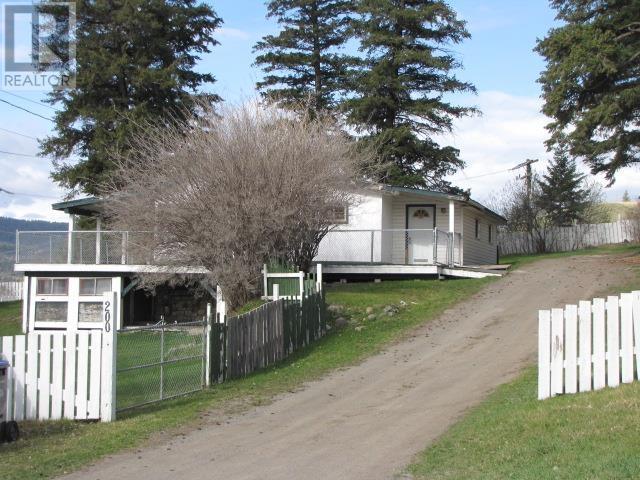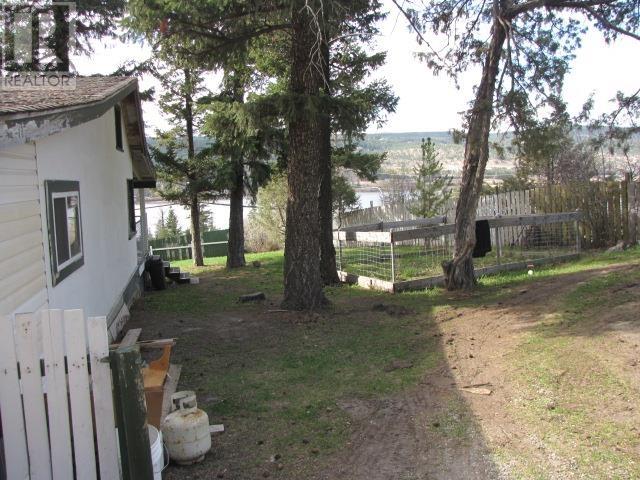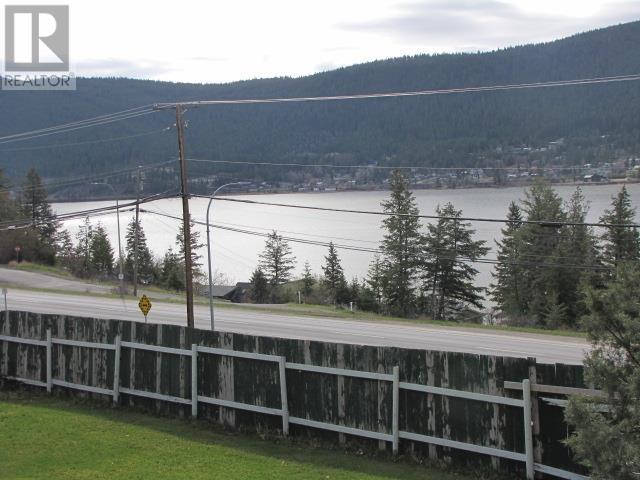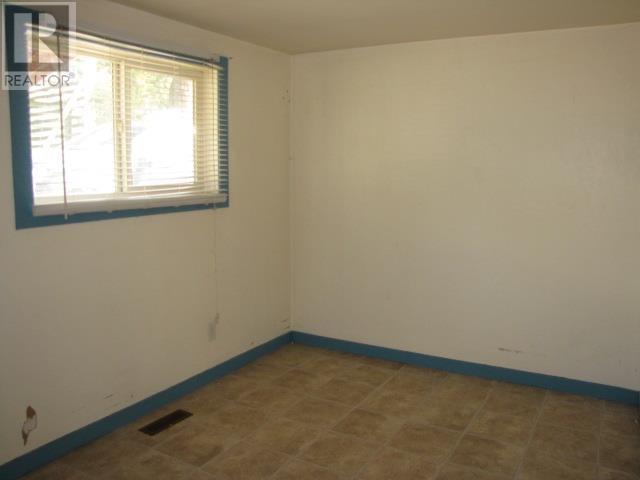200 Exshaw Crescent Williams Lake, British Columbia V2G 2X6
3 Bedroom
1 Bathroom
963 sqft
Ranch
Forced Air, Hot Water
$350,000
Gorgeous view from wrap around porch of Williams Lake. Nice, flat usable lot minutes from downtown. Front yard is almost all fenced. Older home , 3 bedrooms, 1 bath. Large kitchen with room for table and good-sized living room. a cellar under part of the house. With entrance from the outside, for furnace and hot water tank. This home and property has lots of potential. (id:5136)
Property Details
| MLS® Number | R2969469 |
| Property Type | Single Family |
| ViewType | Lake View |
Building
| BathroomTotal | 1 |
| BedroomsTotal | 3 |
| Appliances | Washer/dryer Combo, Refrigerator, Stove |
| ArchitecturalStyle | Ranch |
| BasementDevelopment | Unfinished |
| BasementType | Partial (unfinished) |
| ConstructedDate | 1953 |
| ConstructionStyleAttachment | Detached |
| FoundationType | Concrete Perimeter |
| HeatingFuel | Natural Gas |
| HeatingType | Forced Air, Hot Water |
| RoofMaterial | Asphalt Shingle |
| RoofStyle | Conventional |
| StoriesTotal | 1 |
| SizeInterior | 963 Sqft |
| Type | House |
| UtilityWater | Municipal Water |
Parking
| None | |
| Open |
Land
| Acreage | No |
| SizeIrregular | 0.49 |
| SizeTotal | 0.49 Ac |
| SizeTotalText | 0.49 Ac |
Rooms
| Level | Type | Length | Width | Dimensions |
|---|---|---|---|---|
| Main Level | Kitchen | 15 ft ,4 in | 10 ft ,1 in | 15 ft ,4 in x 10 ft ,1 in |
| Main Level | Living Room | 12 ft ,9 in | 15 ft ,4 in | 12 ft ,9 in x 15 ft ,4 in |
| Main Level | Utility Room | 12 ft | 6 ft ,2 in | 12 ft x 6 ft ,2 in |
| Main Level | Bedroom 2 | 9 ft ,1 in | 9 ft ,1 in x Measurements not available | |
| Main Level | Primary Bedroom | 16 ft ,2 in | 9 ft ,8 in | 16 ft ,2 in x 9 ft ,8 in |
| Main Level | Bedroom 3 | 12 ft ,9 in | 7 ft ,5 in | 12 ft ,9 in x 7 ft ,5 in |
https://www.realtor.ca/real-estate/27941612/200-exshaw-crescent-williams-lake
Interested?
Contact us for more information





















