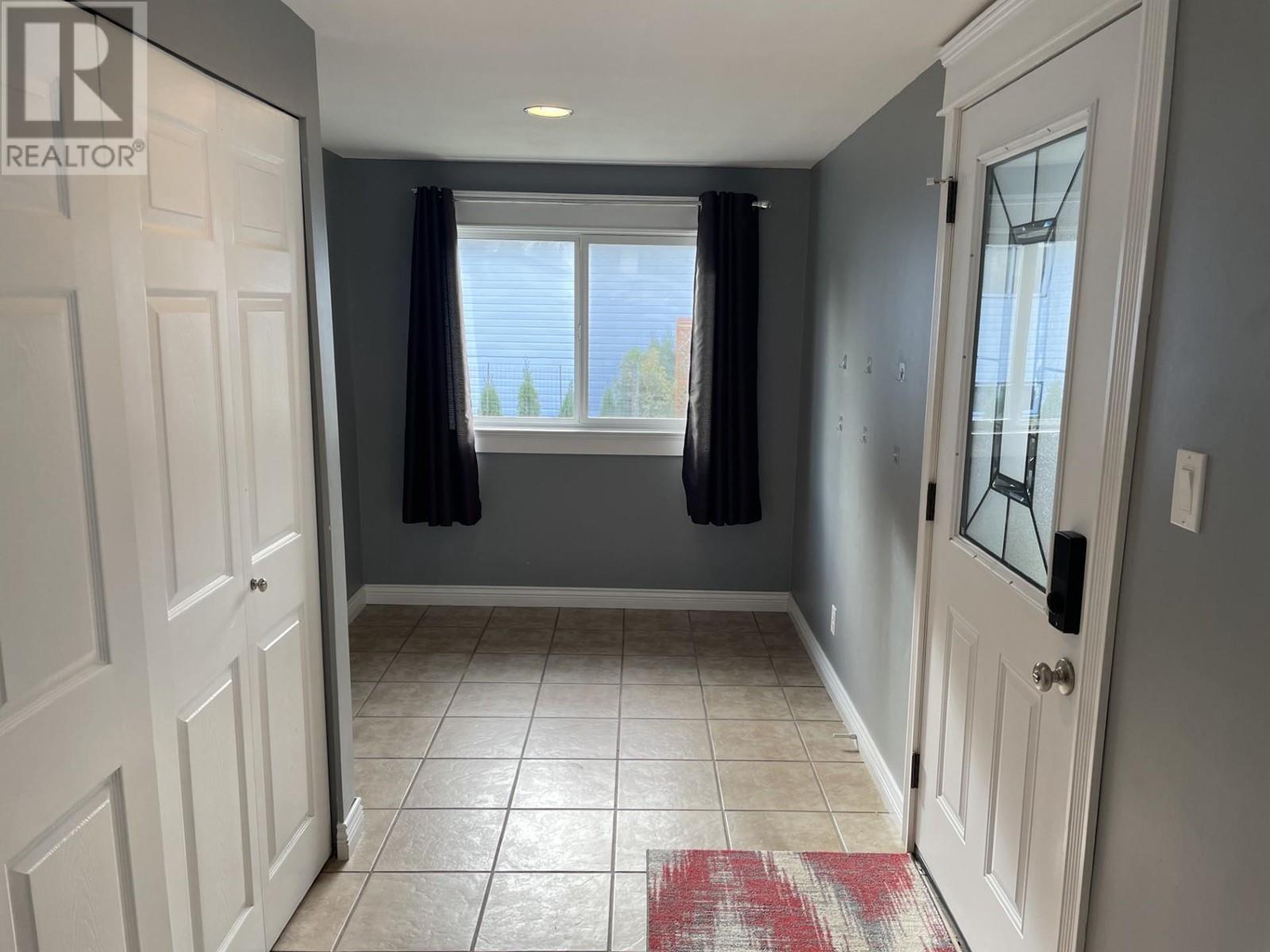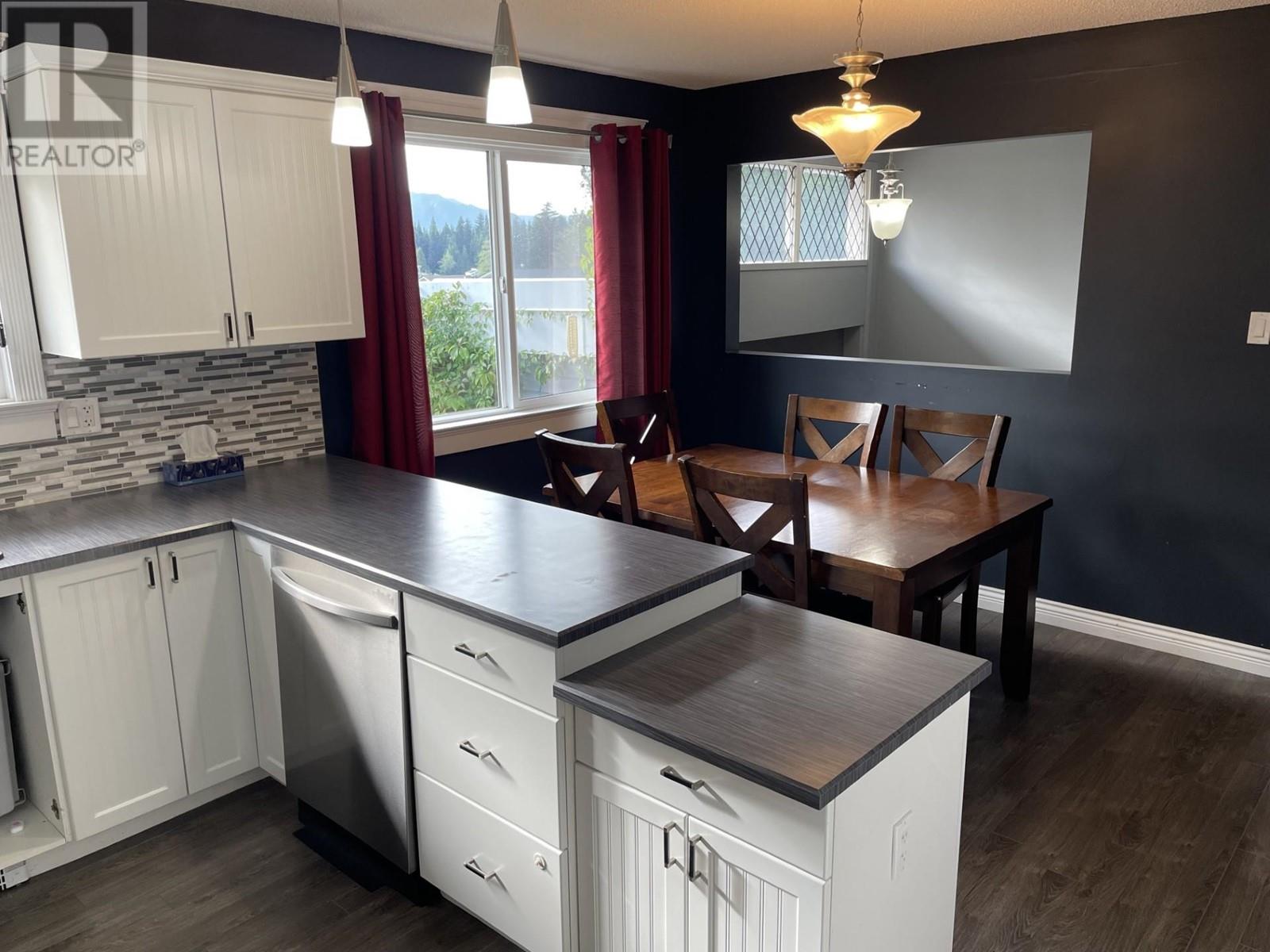20 Davy Crescent Kitimat, British Columbia V8C 1C5
4 Bedroom
2 Bathroom
2404 sqft
Fireplace
Forced Air
$462,000
* PREC - Personal Real Estate Corporation. Welcome to this updated 5-bedroom, 2-bath home in the desirable Whitesail neighborhood! Offering 2400 sq ft of living space, this residence features 3 beds/1 bath upstairs and 2 beds/I bath downstairs, ideal for large or growing families. Enjoy a beautifully landscaped, fully fenced yard with 2 sundecks, perfect for savoring stunning mountain views. A wonderful blend of comfort and convenience awaits! (id:5136)
Property Details
| MLS® Number | R2925356 |
| Property Type | Single Family |
| ViewType | Mountain View |
Building
| BathroomTotal | 2 |
| BedroomsTotal | 4 |
| Appliances | Washer, Dryer, Refrigerator, Stove, Dishwasher |
| BasementType | Full |
| ConstructedDate | 1970 |
| ConstructionStyleAttachment | Detached |
| ConstructionStyleSplitLevel | Split Level |
| FireplacePresent | Yes |
| FireplaceTotal | 1 |
| FoundationType | Concrete Perimeter |
| HeatingFuel | Natural Gas |
| HeatingType | Forced Air |
| RoofMaterial | Asphalt Shingle |
| RoofStyle | Conventional |
| StoriesTotal | 3 |
| SizeInterior | 2404 Sqft |
| Type | House |
| UtilityWater | Municipal Water |
Parking
| Carport |
Land
| Acreage | No |
| SizeIrregular | 8136 |
| SizeTotal | 8136 Sqft |
| SizeTotalText | 8136 Sqft |
Rooms
| Level | Type | Length | Width | Dimensions |
|---|---|---|---|---|
| Basement | Storage | 16 ft ,7 in | 12 ft ,3 in | 16 ft ,7 in x 12 ft ,3 in |
| Basement | Bedroom 3 | 13 ft ,5 in | 12 ft ,5 in | 13 ft ,5 in x 12 ft ,5 in |
| Basement | Bedroom 4 | 12 ft ,5 in | 10 ft ,1 in | 12 ft ,5 in x 10 ft ,1 in |
| Basement | Laundry Room | 9 ft ,1 in | 9 ft ,3 in | 9 ft ,1 in x 9 ft ,3 in |
| Basement | Recreational, Games Room | 22 ft ,2 in | 11 ft ,7 in | 22 ft ,2 in x 11 ft ,7 in |
| Lower Level | Foyer | 14 ft ,4 in | 7 ft ,3 in | 14 ft ,4 in x 7 ft ,3 in |
| Main Level | Living Room | 17 ft ,5 in | 12 ft ,4 in | 17 ft ,5 in x 12 ft ,4 in |
| Main Level | Dining Room | 12 ft ,4 in | 7 ft ,5 in | 12 ft ,4 in x 7 ft ,5 in |
| Main Level | Kitchen | 12 ft ,4 in | 9 ft ,2 in | 12 ft ,4 in x 9 ft ,2 in |
| Main Level | Primary Bedroom | 12 ft ,5 in | 11 ft ,1 in | 12 ft ,5 in x 11 ft ,1 in |
| Main Level | Bedroom 2 | 9 ft ,8 in | 9 ft ,1 in | 9 ft ,8 in x 9 ft ,1 in |
| Main Level | Beverage Room | 12 ft ,5 in | 10 ft ,1 in | 12 ft ,5 in x 10 ft ,1 in |
https://www.realtor.ca/real-estate/27412983/20-davy-crescent-kitimat
Interested?
Contact us for more information





























