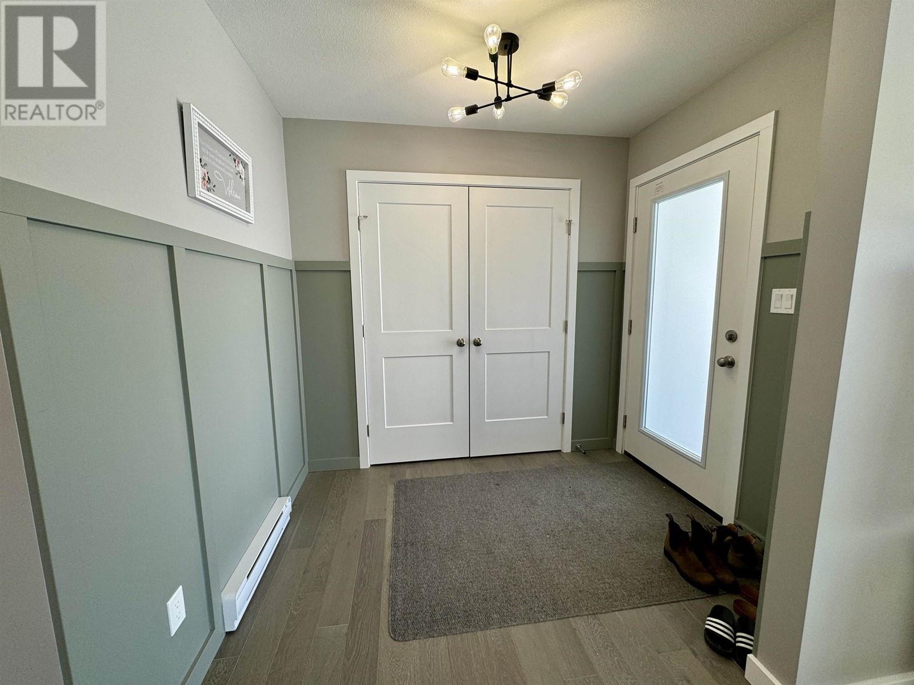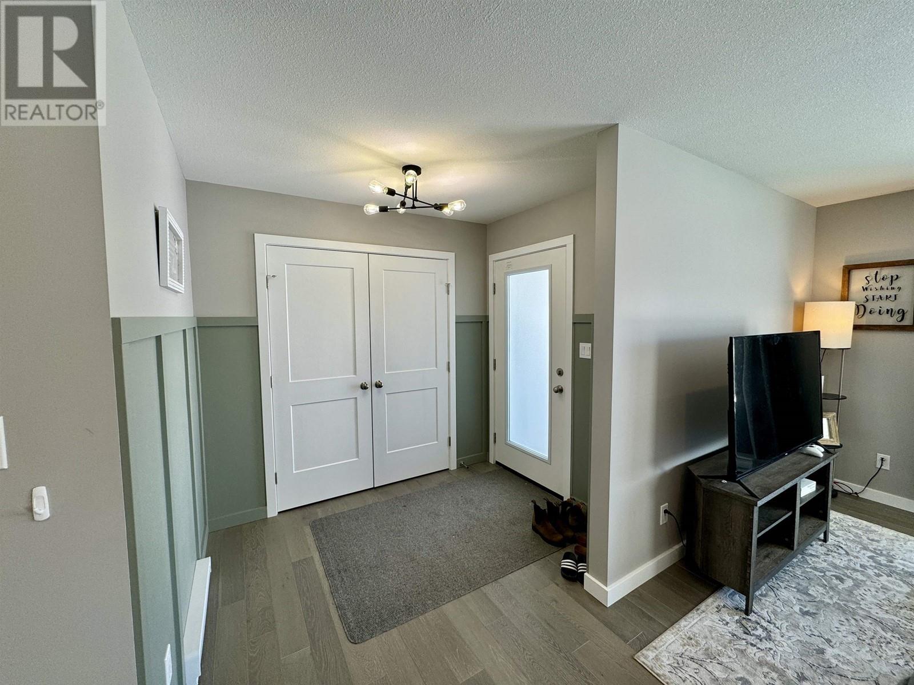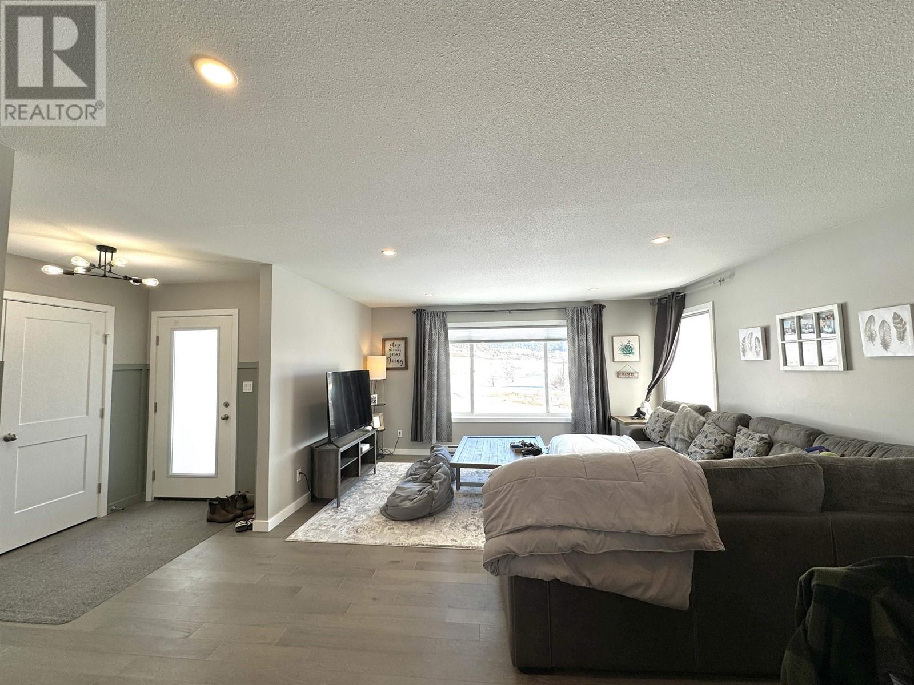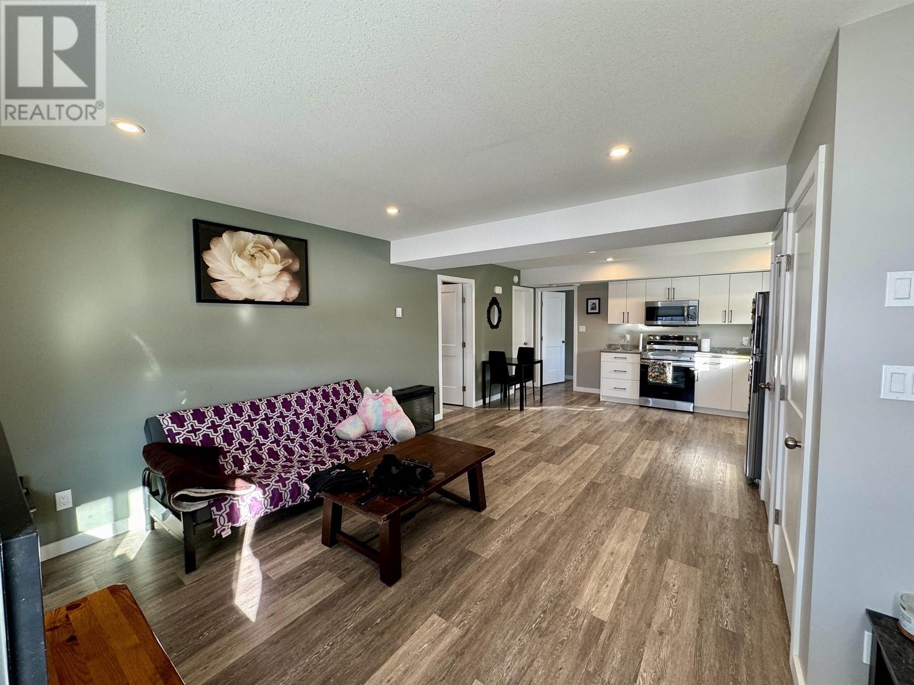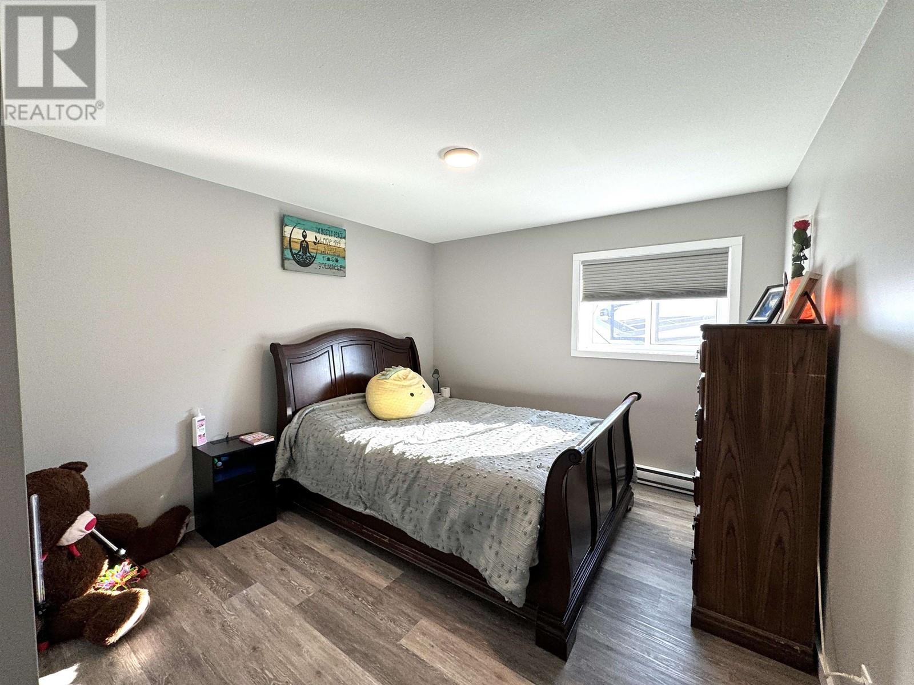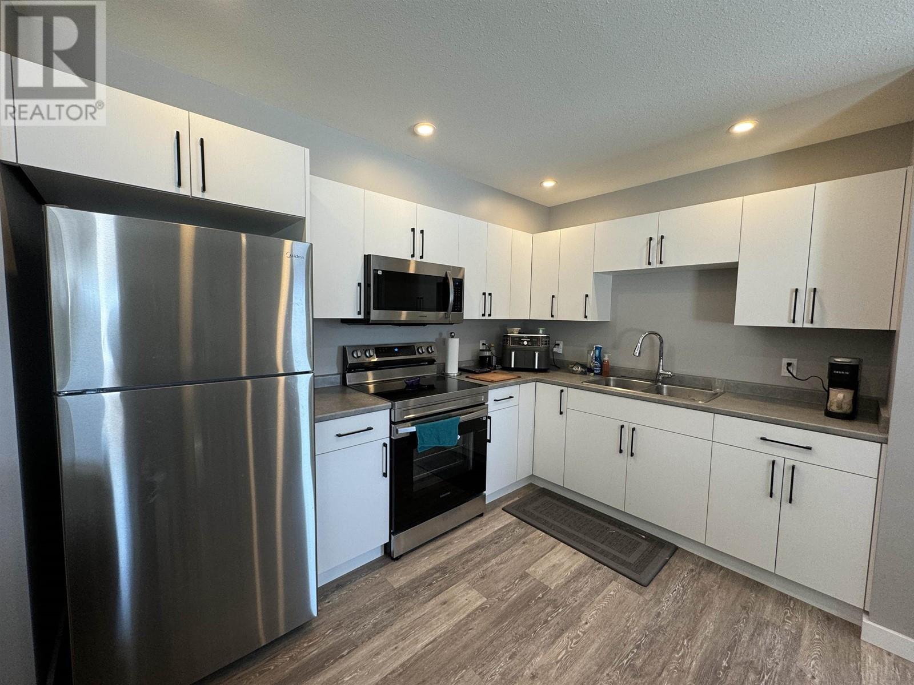199 Coyote Rock Drive Williams Lake, British Columbia V2G 0B1
5 Bedroom
4 Bathroom
3081 sqft
Baseboard Heaters
$699,900
A rare find in the desirable Coyote Rock subdivision! This brand-new 2024 home is the perfect blend of modern design, functionality, and income potential. The upper level features a dreamy layout with an open-concept kitchen, dining, and living space—ideal for entertaining—while the three bedrooms and two bathrooms are thoughtfully tucked away for privacy. Below, two bright and modern one-bedroom, one-bathroom suites offer incredible income potential. Each of the three units has its own laundry, ensuring convenience and independence for all. A fantastic opportunity to invest in a stylish and versatile home! (id:5136)
Property Details
| MLS® Number | R2966178 |
| Property Type | Single Family |
| ViewType | Lake View, View |
Building
| BathroomTotal | 4 |
| BedroomsTotal | 5 |
| Appliances | Washer, Dryer, Refrigerator, Stove, Dishwasher |
| BasementDevelopment | Finished |
| BasementType | N/a (finished) |
| ConstructedDate | 2024 |
| ConstructionStyleAttachment | Detached |
| FoundationType | Concrete Slab |
| HeatingFuel | Electric |
| HeatingType | Baseboard Heaters |
| RoofMaterial | Asphalt Shingle |
| RoofStyle | Conventional |
| StoriesTotal | 2 |
| SizeInterior | 3081 Sqft |
| Type | House |
| UtilityWater | Community Water System |
Parking
| Garage | 1 |
Land
| Acreage | No |
| SizeIrregular | 8482 |
| SizeTotal | 8482 Sqft |
| SizeTotalText | 8482 Sqft |
Rooms
| Level | Type | Length | Width | Dimensions |
|---|---|---|---|---|
| Lower Level | Kitchen | 21 ft ,3 in | 18 ft | 21 ft ,3 in x 18 ft |
| Lower Level | Bedroom 4 | 13 ft ,1 in | 10 ft | 13 ft ,1 in x 10 ft |
| Lower Level | Storage | 8 ft ,7 in | 5 ft ,4 in | 8 ft ,7 in x 5 ft ,4 in |
| Lower Level | Kitchen | 25 ft ,4 in | 15 ft | 25 ft ,4 in x 15 ft |
| Lower Level | Storage | 8 ft ,1 in | 7 ft ,6 in | 8 ft ,1 in x 7 ft ,6 in |
| Lower Level | Bedroom 5 | 11 ft ,7 in | 11 ft | 11 ft ,7 in x 11 ft |
| Main Level | Kitchen | 15 ft | 11 ft ,8 in | 15 ft x 11 ft ,8 in |
| Main Level | Dining Room | 15 ft | 10 ft | 15 ft x 10 ft |
| Main Level | Living Room | 15 ft ,3 in | 15 ft | 15 ft ,3 in x 15 ft |
| Main Level | Primary Bedroom | 15 ft | 11 ft ,6 in | 15 ft x 11 ft ,6 in |
| Main Level | Bedroom 2 | 12 ft | 10 ft | 12 ft x 10 ft |
| Main Level | Bedroom 3 | 12 ft | 10 ft | 12 ft x 10 ft |
| Main Level | Utility Room | 5 ft | 3 ft | 5 ft x 3 ft |
| Main Level | Laundry Room | 8 ft ,6 in | 5 ft | 8 ft ,6 in x 5 ft |
| Main Level | Foyer | 8 ft | 7 ft ,6 in | 8 ft x 7 ft ,6 in |
https://www.realtor.ca/real-estate/27907796/199-coyote-rock-drive-williams-lake
Interested?
Contact us for more information


