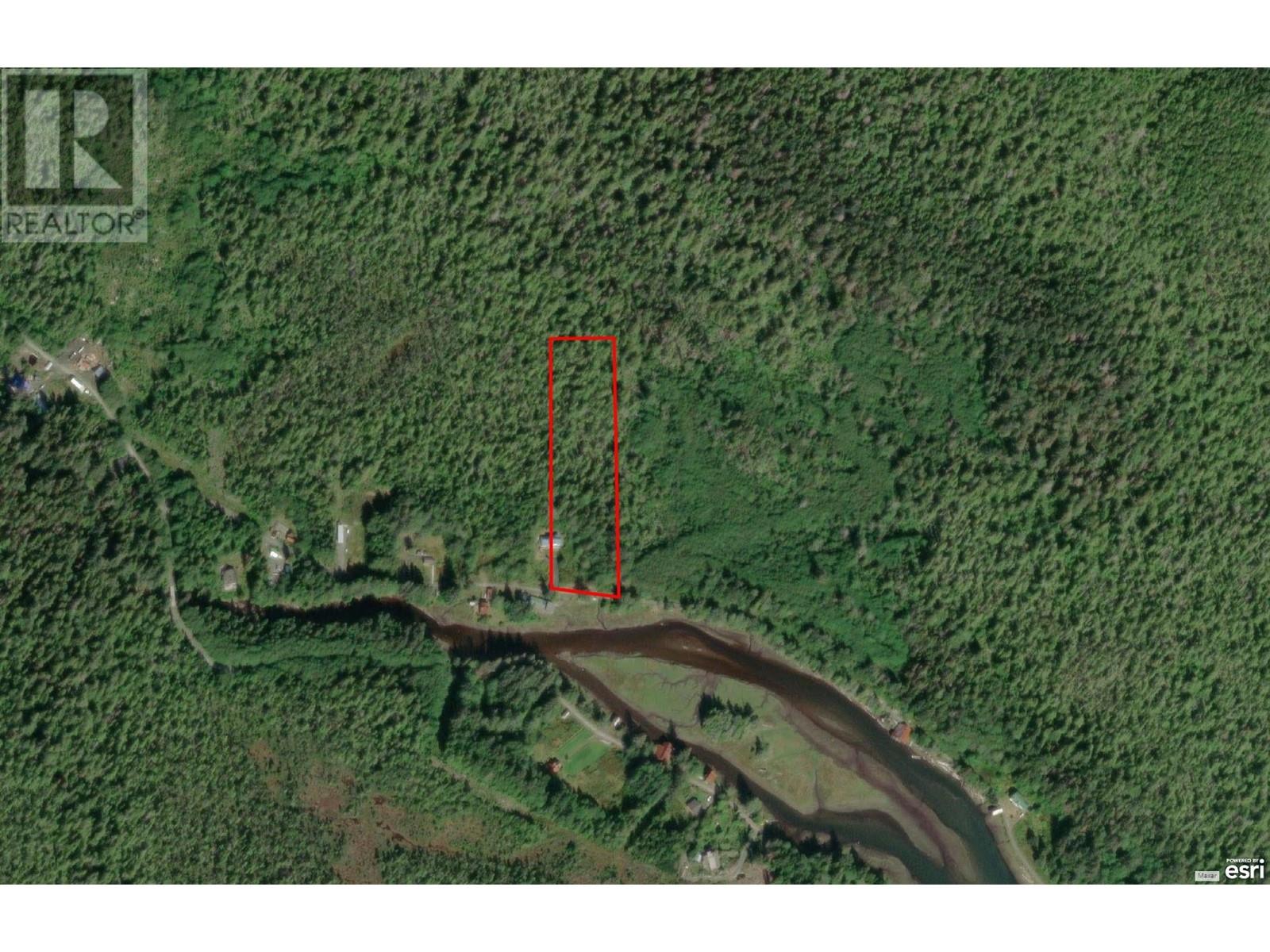5 Bedroom
2 Bathroom
2496 sqft
Fireplace
Waterfront
Acreage
$229,000
Escape to the charming island community of Oona River on Porcher Island, BC! This 5-bedroom, 2,500 sq. ft. family home is your ticket to a quality North Coast property. Situated on just under 5 acres of gently sloping land, it offers stunning views of the river and boasts excellent gardening soil. With world-class fishing, gravity-fed water, lagoon septic, power with backup generator, electric and wood heat, and cell service available, this home provides all the modern comforts. Whether you seek a West Coast getaway, B&B, or year-round living, Oona River is the ideal place. Accessible by ferry, float plane, or charter launch. Don't miss out on this incredible opportunity! (id:5136)
Property Details
|
MLS® Number
|
R2890306 |
|
Property Type
|
Single Family |
|
Structure
|
Workshop |
|
ViewType
|
River View |
|
WaterFrontType
|
Waterfront |
Building
|
BathroomTotal
|
2 |
|
BedroomsTotal
|
5 |
|
BasementType
|
None |
|
ConstructedDate
|
1994 |
|
ConstructionStyleAttachment
|
Detached |
|
ExteriorFinish
|
Vinyl Siding |
|
FireplacePresent
|
Yes |
|
FireplaceTotal
|
1 |
|
FoundationType
|
Concrete Perimeter |
|
HeatingFuel
|
Electric |
|
RoofMaterial
|
Metal |
|
RoofStyle
|
Conventional |
|
StoriesTotal
|
2 |
|
SizeInterior
|
2496 Sqft |
|
Type
|
House |
Parking
Land
|
Acreage
|
Yes |
|
SizeIrregular
|
4.88 |
|
SizeTotal
|
4.88 Ac |
|
SizeTotalText
|
4.88 Ac |
Rooms
| Level |
Type |
Length |
Width |
Dimensions |
|
Above |
Primary Bedroom |
16 ft ,1 in |
13 ft ,1 in |
16 ft ,1 in x 13 ft ,1 in |
|
Above |
Bedroom 2 |
12 ft ,4 in |
14 ft |
12 ft ,4 in x 14 ft |
|
Above |
Bedroom 3 |
12 ft |
11 ft ,2 in |
12 ft x 11 ft ,2 in |
|
Above |
Bedroom 4 |
10 ft |
11 ft ,3 in |
10 ft x 11 ft ,3 in |
|
Above |
Bedroom 5 |
12 ft |
11 ft ,2 in |
12 ft x 11 ft ,2 in |
|
Main Level |
Kitchen |
12 ft ,2 in |
14 ft ,2 in |
12 ft ,2 in x 14 ft ,2 in |
|
Main Level |
Living Room |
16 ft ,5 in |
14 ft |
16 ft ,5 in x 14 ft |
|
Main Level |
Dining Room |
13 ft ,7 in |
9 ft |
13 ft ,7 in x 9 ft |
|
Main Level |
Other |
15 ft |
14 ft |
15 ft x 14 ft |
|
Main Level |
Family Room |
11 ft |
11 ft ,4 in |
11 ft x 11 ft ,4 in |
|
Main Level |
Foyer |
9 ft |
11 ft ,1 in |
9 ft x 11 ft ,1 in |
https://www.realtor.ca/real-estate/26990049/1980-upper-road-prince-rupert




























