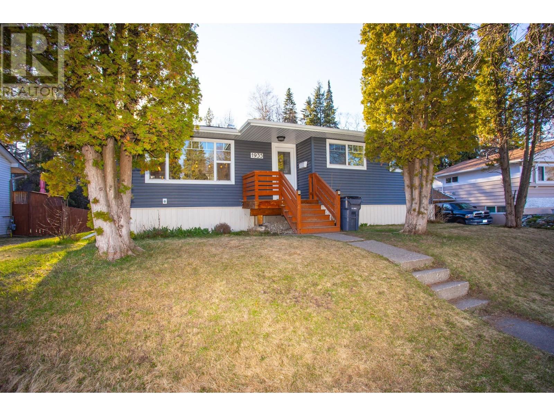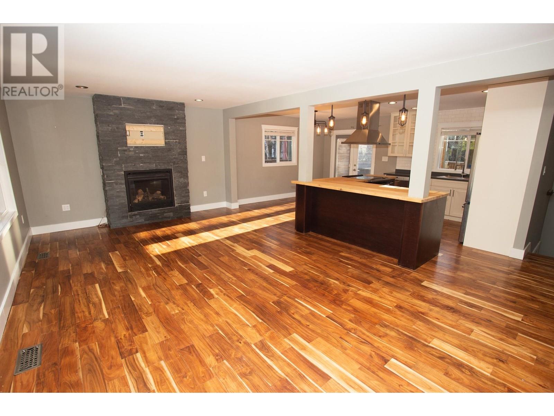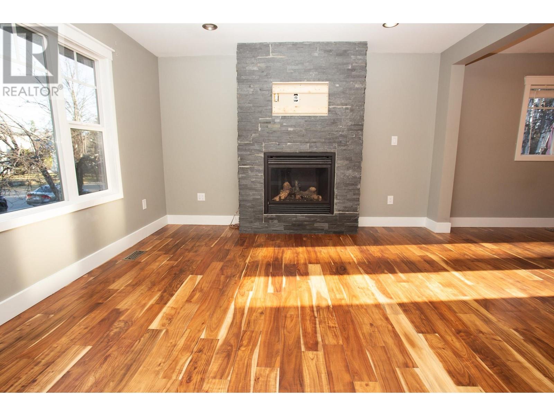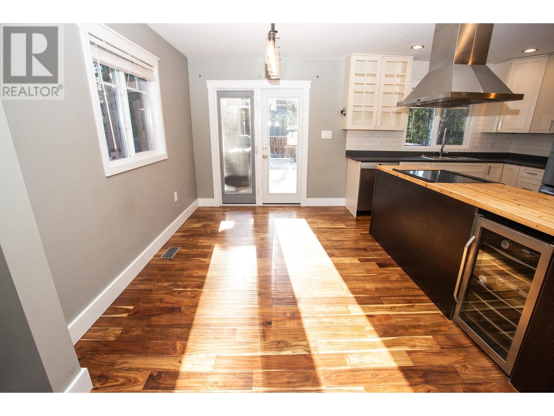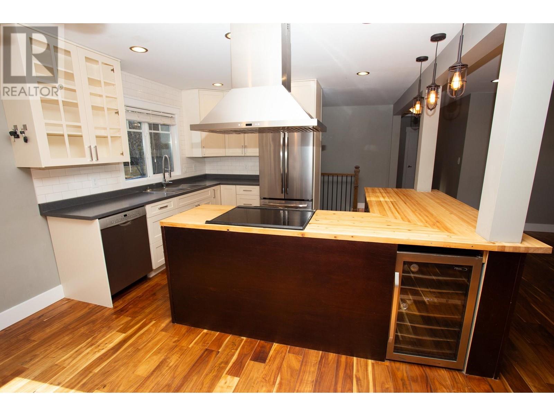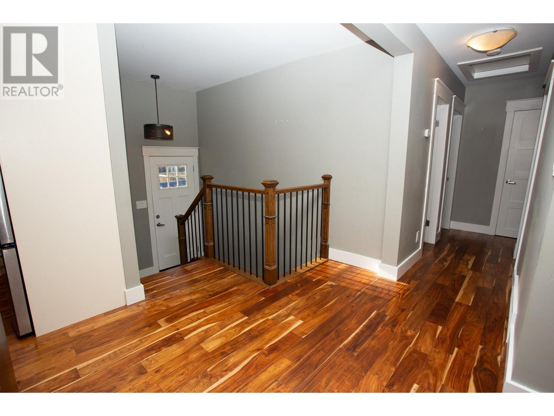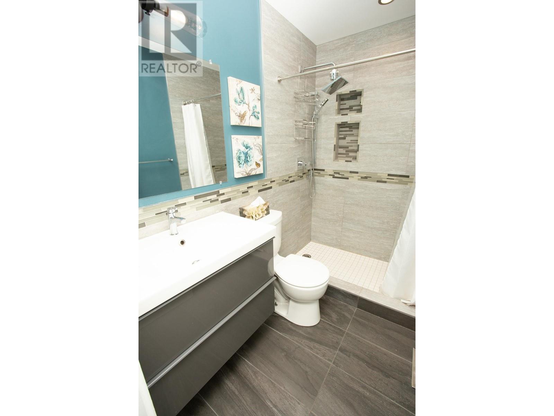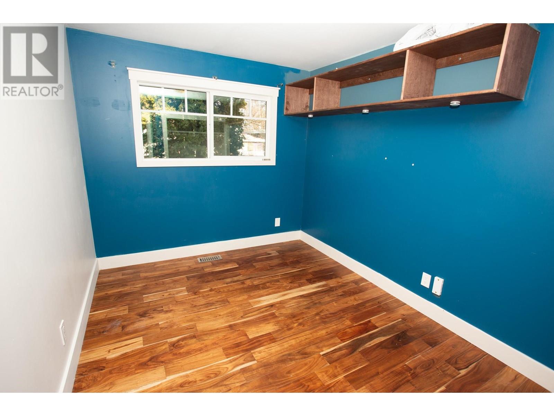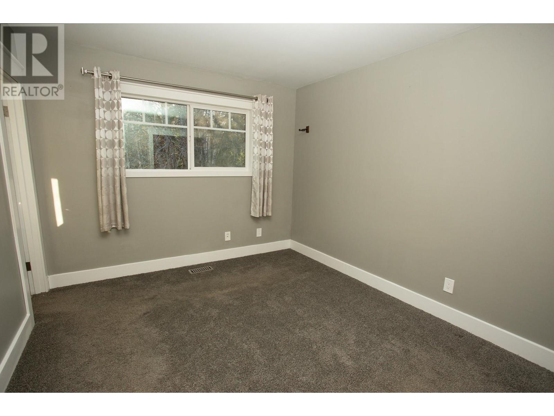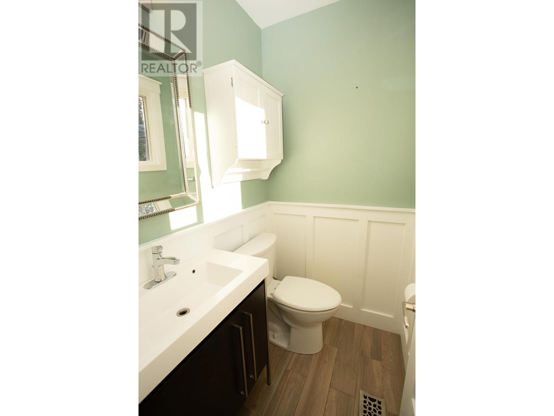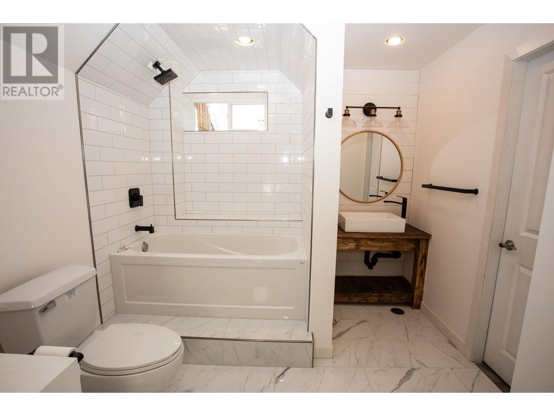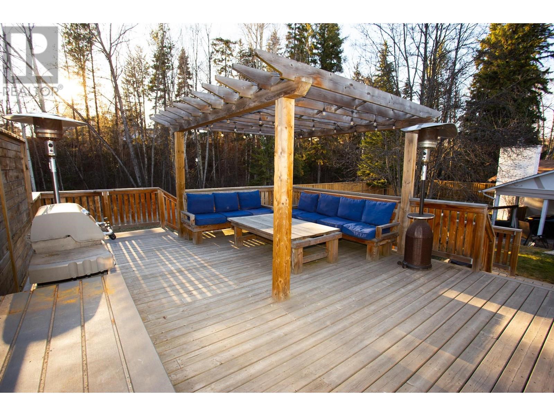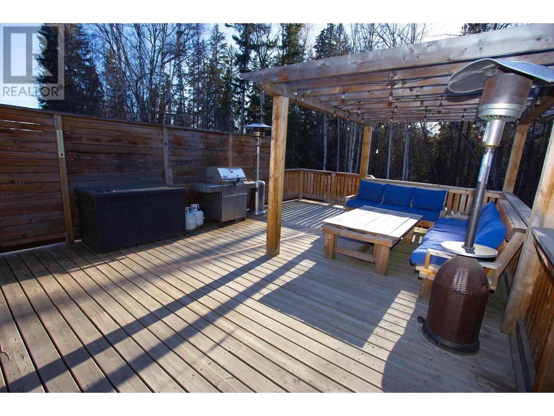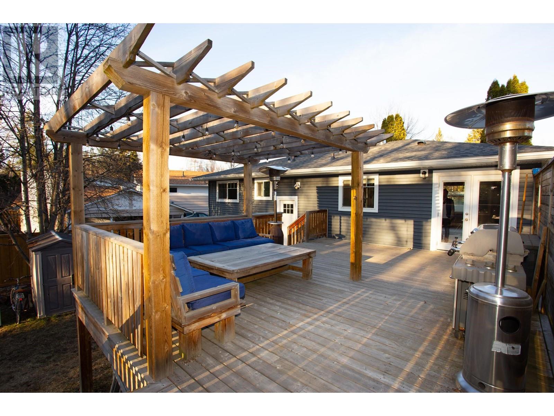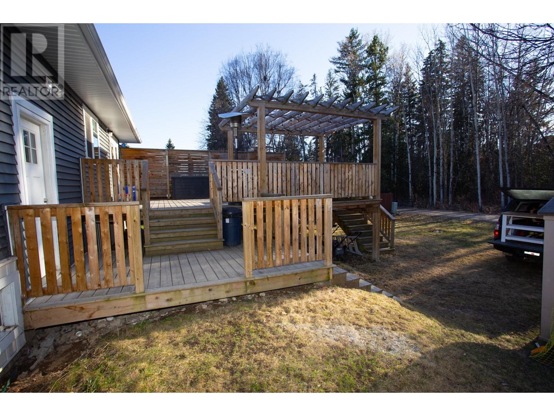1935 Garden Drive Prince George, British Columbia V2M 2V9
4 Bedroom
3 Bathroom
2240 sqft
Fireplace
Forced Air
$559,900
Tucked away in a quiet, family-friendly neighbourhood, this fully renovated home is just steps from Garden Park and Seymour Park. Enjoy walking distance to elementary and high schools, the hospital, and Parkwood Mall. The home features a bright open layout, hardwood floors up, a cozy gas fireplace, and three updated bathrooms. The lower level offers new laminate flooring and fresh paint, perfect for extra living space. Recent exterior updates include windows, siding, roof, soffits, fascia, and a massive deck for entertaining. With alley access and plenty of parking, there's room for all your vehicles and toys. (id:5136)
Property Details
| MLS® Number | R2991659 |
| Property Type | Single Family |
Building
| BathroomTotal | 3 |
| BedroomsTotal | 4 |
| BasementDevelopment | Finished |
| BasementType | N/a (finished) |
| ConstructedDate | 1965 |
| ConstructionStyleAttachment | Detached |
| ExteriorFinish | Vinyl Siding |
| FireplacePresent | Yes |
| FireplaceTotal | 1 |
| FoundationType | Concrete Perimeter |
| HeatingFuel | Natural Gas |
| HeatingType | Forced Air |
| RoofMaterial | Asphalt Shingle |
| RoofStyle | Conventional |
| StoriesTotal | 2 |
| SizeInterior | 2240 Sqft |
| Type | House |
| UtilityWater | Municipal Water |
Parking
| RV |
Land
| Acreage | No |
| SizeIrregular | 6710 |
| SizeTotal | 6710 Sqft |
| SizeTotalText | 6710 Sqft |
Rooms
| Level | Type | Length | Width | Dimensions |
|---|---|---|---|---|
| Basement | Bedroom 4 | 11 ft | 11 ft | 11 ft x 11 ft |
| Basement | Recreational, Games Room | 17 ft | 13 ft | 17 ft x 13 ft |
| Main Level | Living Room | 21 ft | 13 ft | 21 ft x 13 ft |
| Main Level | Kitchen | 11 ft | 10 ft | 11 ft x 10 ft |
| Main Level | Dining Room | 12 ft | 8 ft ,6 in | 12 ft x 8 ft ,6 in |
| Main Level | Primary Bedroom | 12 ft | 10 ft | 12 ft x 10 ft |
| Main Level | Bedroom 2 | 12 ft | 9 ft ,7 in | 12 ft x 9 ft ,7 in |
| Main Level | Bedroom 3 | 11 ft | 9 ft | 11 ft x 9 ft |
https://www.realtor.ca/real-estate/28183326/1935-garden-drive-prince-george
Interested?
Contact us for more information

