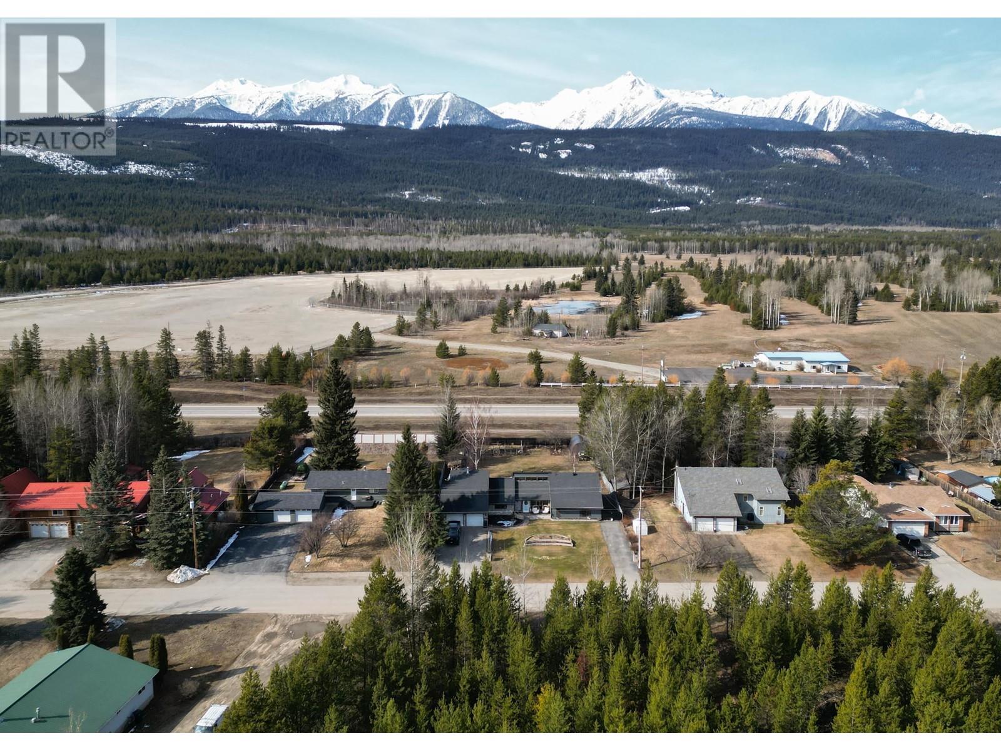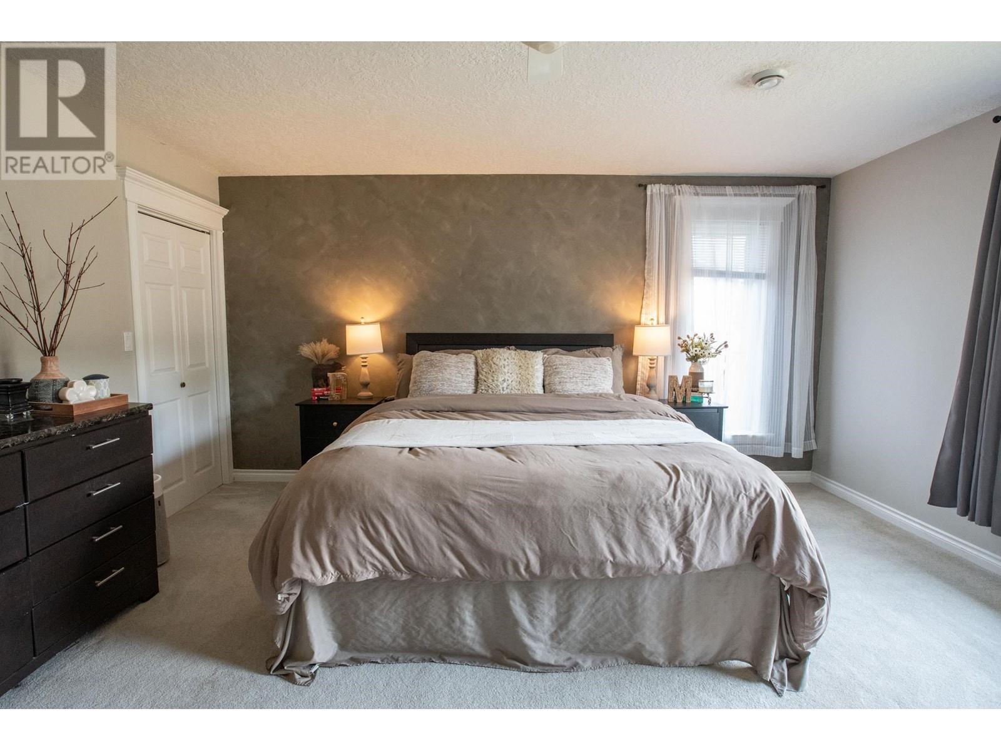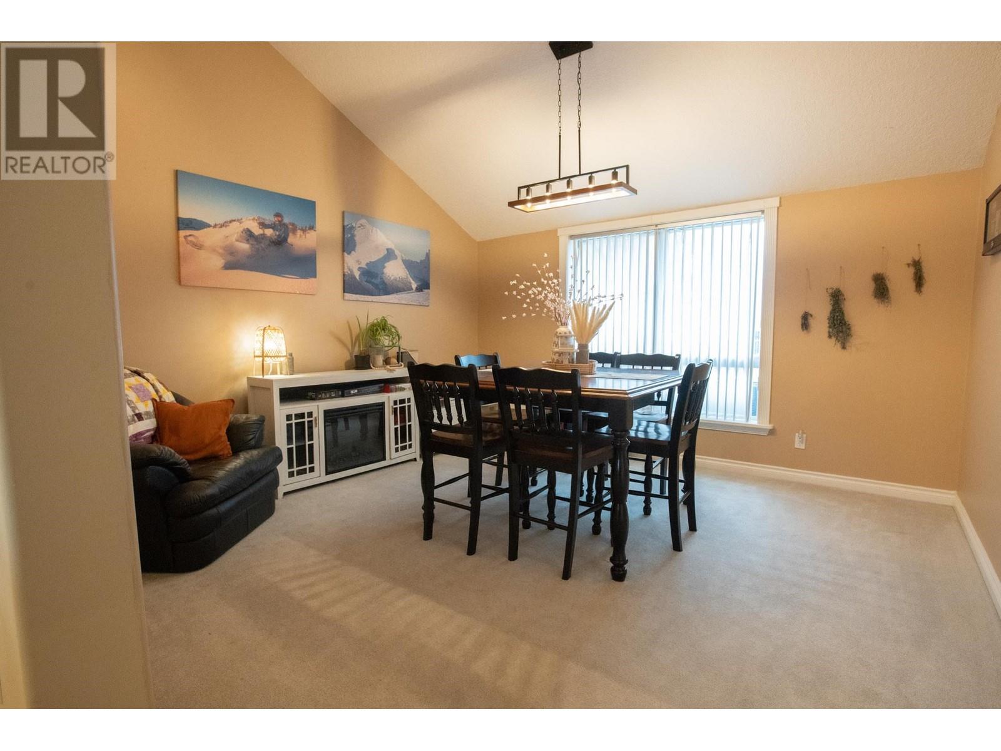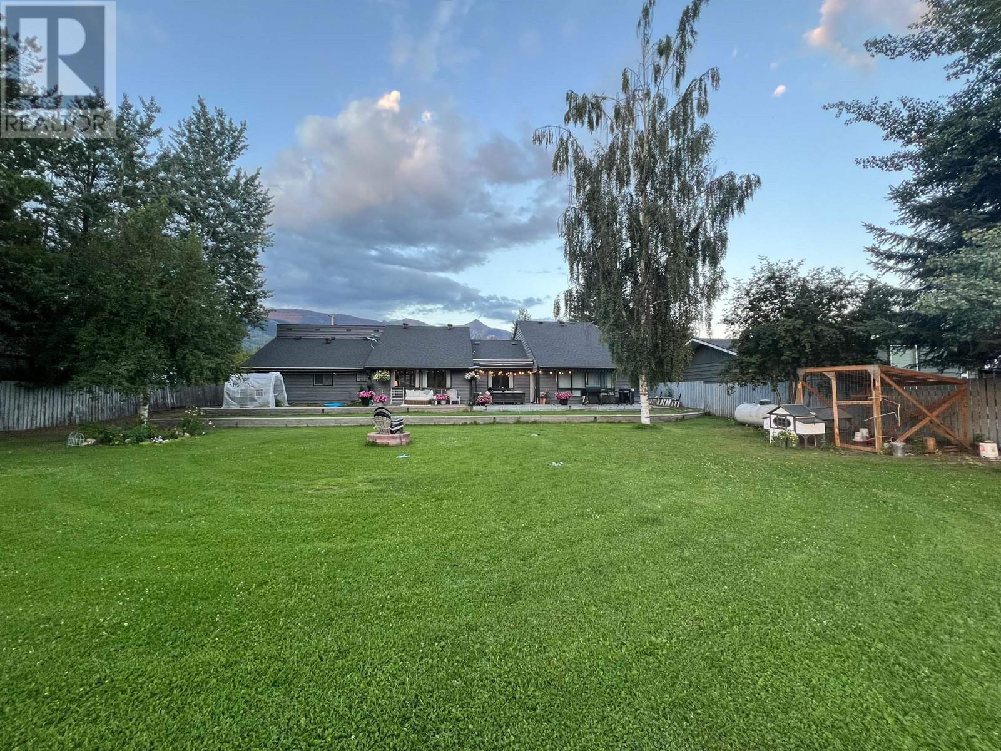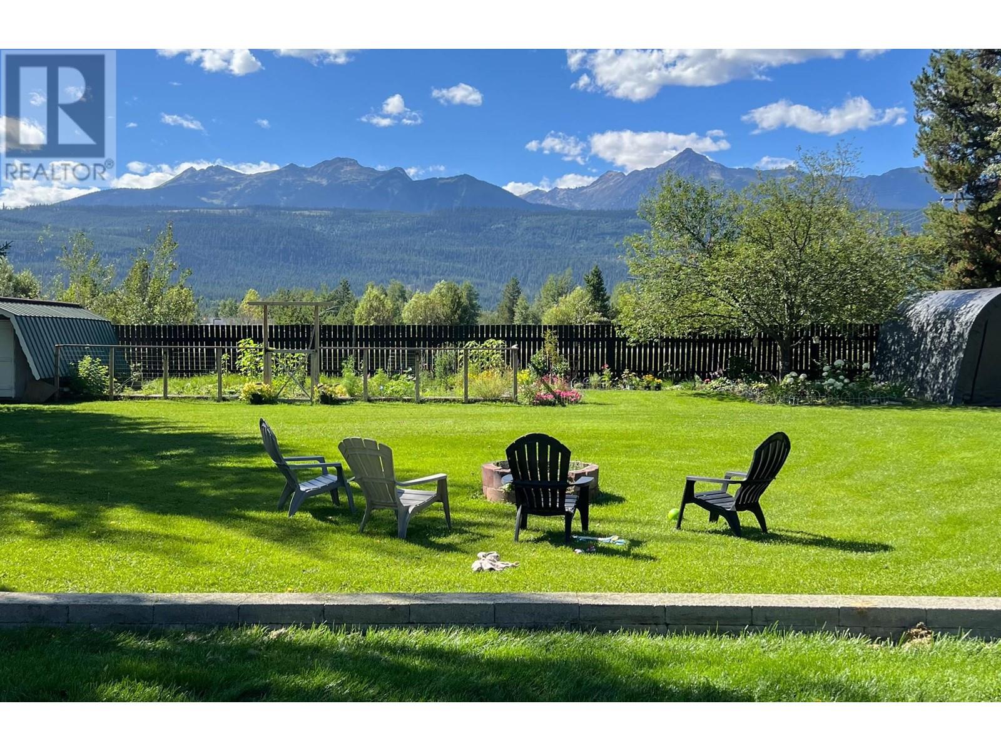3 Bedroom
3 Bathroom
2400 sqft
Ranch
Central Air Conditioning
Radiant/infra-Red Heat
$640,000
Executive home with stunning mountain views and backyard dreams on nearly half an acre! This sprawling, one level, 3-bed 3-bath beauty offers the perfect balance of space, comfort and charm. Expansive rooms and soaring ceilings create a sense of openness and light throughout the home. The spacious master includes a walk-in closet and ensuite with a jacuzzi tub. Cozy in-floor heating offers warmth throughout. The double, heated garage is perfect for your vehicles, workshop and storage. Step out to your backyard oasis with a large patio and BBQ area, ideal for entertaining or relaxing while soaking in the breathtaking views. Irrigation system, gardens and a chicken coop add to the appeal of this property. Stunning curb appeal, desirable location and A++ amenities. (id:5136)
Property Details
|
MLS® Number
|
R2985818 |
|
Property Type
|
Single Family |
|
StorageType
|
Storage |
|
ViewType
|
Mountain View |
Building
|
BathroomTotal
|
3 |
|
BedroomsTotal
|
3 |
|
Appliances
|
Washer, Dryer, Refrigerator, Stove, Dishwasher, Jetted Tub |
|
ArchitecturalStyle
|
Ranch |
|
BasementType
|
None |
|
ConstructedDate
|
1997 |
|
ConstructionStyleAttachment
|
Detached |
|
CoolingType
|
Central Air Conditioning |
|
FoundationType
|
Concrete Slab |
|
HeatingFuel
|
Electric |
|
HeatingType
|
Radiant/infra-red Heat |
|
RoofMaterial
|
Asphalt Shingle |
|
RoofStyle
|
Conventional |
|
StoriesTotal
|
1 |
|
SizeInterior
|
2400 Sqft |
|
Type
|
House |
|
UtilityWater
|
Municipal Water |
Parking
Land
|
Acreage
|
No |
|
SizeIrregular
|
20038 |
|
SizeTotal
|
20038 Sqft |
|
SizeTotalText
|
20038 Sqft |
Rooms
| Level |
Type |
Length |
Width |
Dimensions |
|
Main Level |
Primary Bedroom |
15 ft ,1 in |
15 ft ,1 in |
15 ft ,1 in x 15 ft ,1 in |
|
Main Level |
Other |
6 ft ,9 in |
6 ft ,5 in |
6 ft ,9 in x 6 ft ,5 in |
|
Main Level |
Bedroom 2 |
10 ft ,1 in |
9 ft ,1 in |
10 ft ,1 in x 9 ft ,1 in |
|
Main Level |
Bedroom 3 |
11 ft |
9 ft ,1 in |
11 ft x 9 ft ,1 in |
|
Main Level |
Foyer |
16 ft ,3 in |
9 ft ,3 in |
16 ft ,3 in x 9 ft ,3 in |
|
Main Level |
Living Room |
19 ft ,2 in |
19 ft |
19 ft ,2 in x 19 ft |
|
Main Level |
Dining Room |
13 ft ,1 in |
13 ft ,3 in |
13 ft ,1 in x 13 ft ,3 in |
|
Main Level |
Kitchen |
13 ft ,3 in |
13 ft ,6 in |
13 ft ,3 in x 13 ft ,6 in |
|
Main Level |
Laundry Room |
10 ft ,3 in |
8 ft ,2 in |
10 ft ,3 in x 8 ft ,2 in |
|
Main Level |
Recreational, Games Room |
15 ft ,5 in |
19 ft ,1 in |
15 ft ,5 in x 19 ft ,1 in |
https://www.realtor.ca/real-estate/28116491/1930-cranberry-place-valemount



