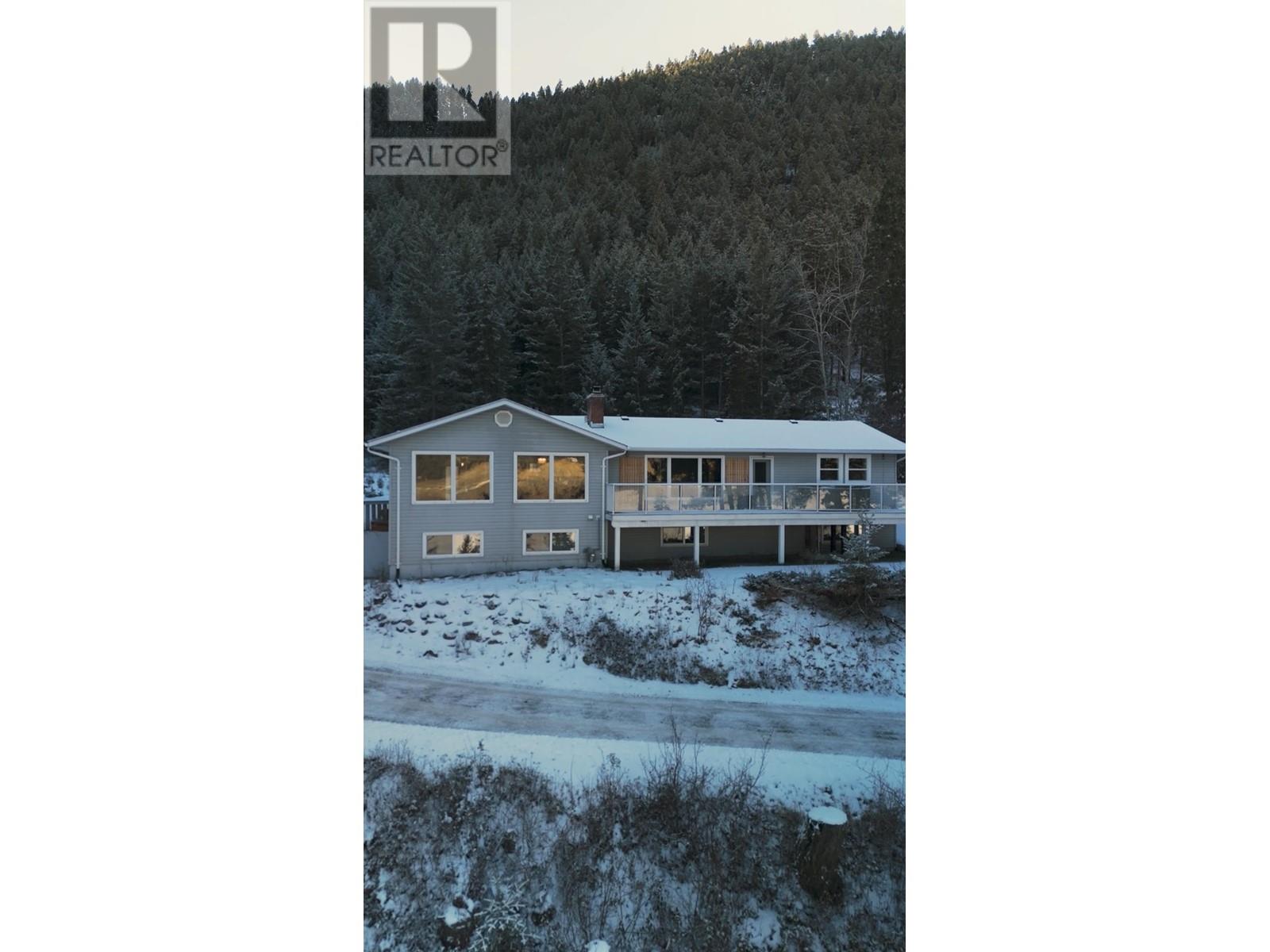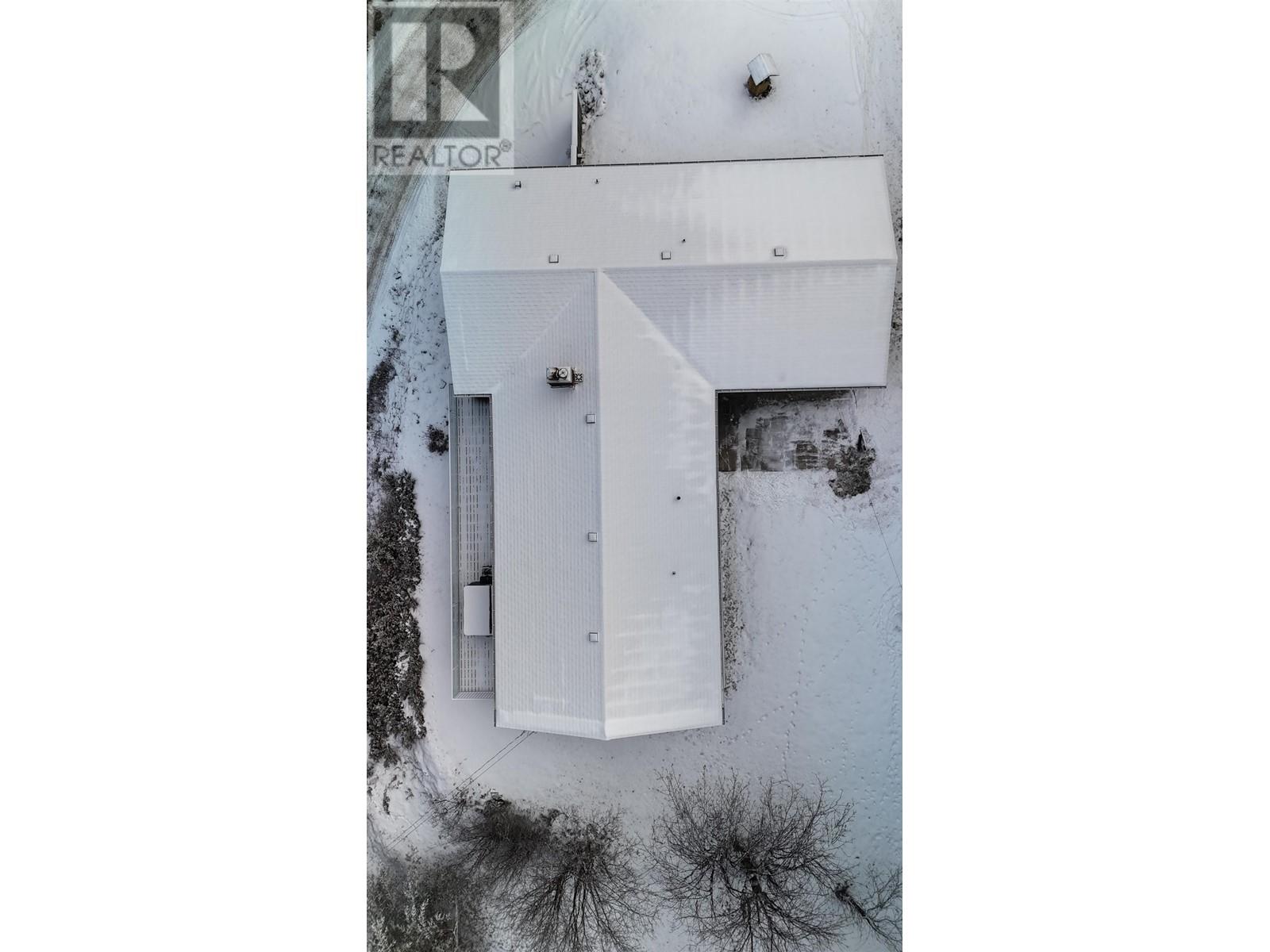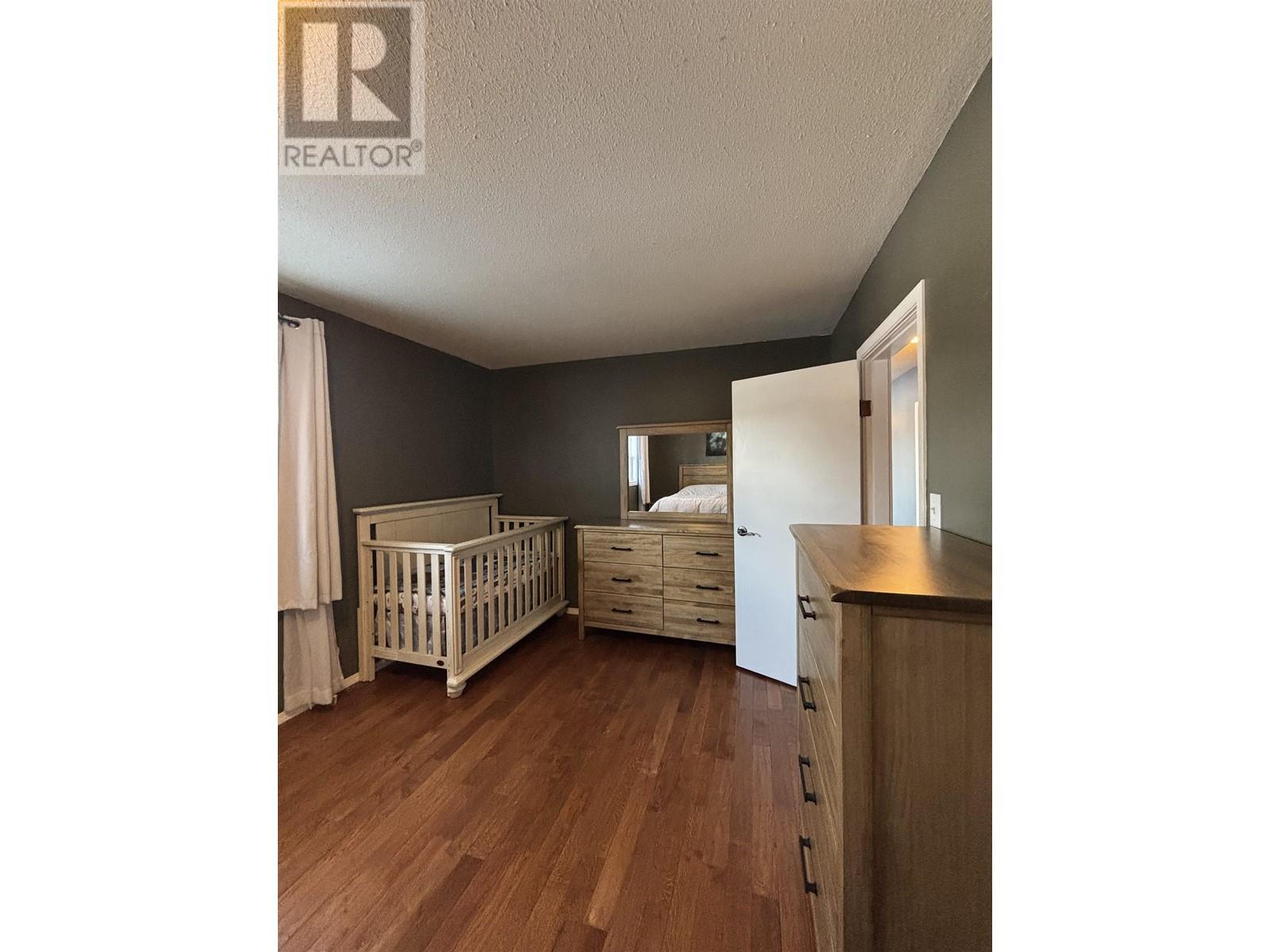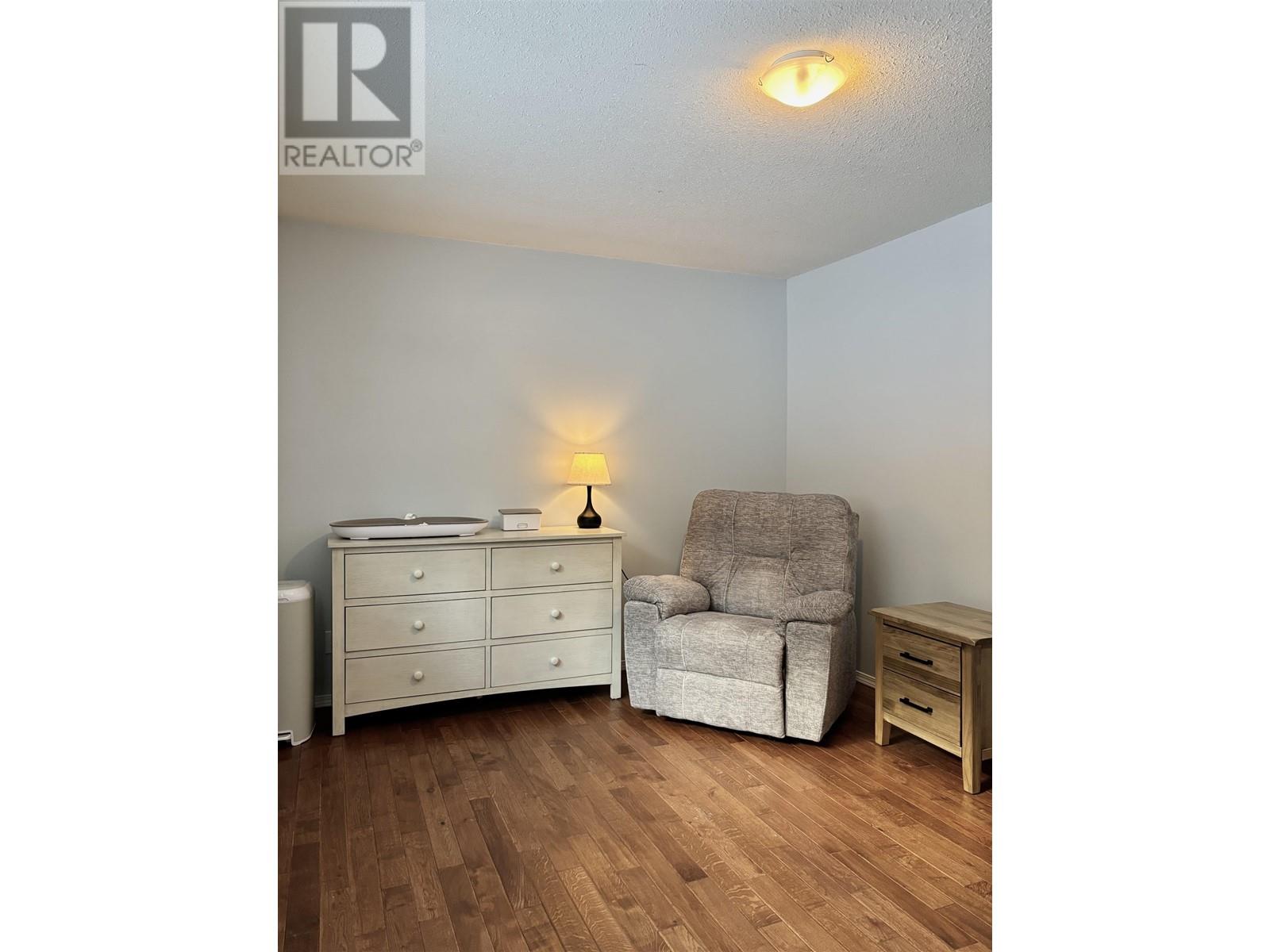1929 South Lakeside Drive Williams Lake, British Columbia V2G 5G1
5 Bedroom
3 Bathroom
3320 sqft
Forced Air
Acreage
$635,000
1929 SOUTH LAKESIDE DRIVE is nestled on five private acres, overlooking Williams Lake. Windows across the front of the home present panoramic lake views for every room to enjoy. Entertain in your chefs kitchen and above the lake on your front patio. This home boasts comfort and sophisticated charm with the opportunity to add an in-law suite in the newly renovated basement with separate entry. New windows, gutters, and HWT. Conveniently both minutes from town and a quiet oasis. Come check it out today! (id:5136)
Property Details
| MLS® Number | R2959868 |
| Property Type | Single Family |
| ViewType | View |
Building
| BathroomTotal | 3 |
| BedroomsTotal | 5 |
| Appliances | Washer, Dryer, Refrigerator, Stove, Dishwasher |
| BasementType | Partial |
| ConstructedDate | 1967 |
| ConstructionStyleAttachment | Detached |
| ExteriorFinish | Vinyl Siding |
| FoundationType | Concrete Perimeter |
| HeatingFuel | Natural Gas |
| HeatingType | Forced Air |
| RoofMaterial | Asphalt Shingle |
| RoofStyle | Conventional |
| StoriesTotal | 2 |
| SizeInterior | 3320 Sqft |
| Type | House |
| UtilityWater | Drilled Well |
Parking
| Carport |
Land
| Acreage | Yes |
| SizeIrregular | 5.75 |
| SizeTotal | 5.75 Ac |
| SizeTotalText | 5.75 Ac |
Rooms
| Level | Type | Length | Width | Dimensions |
|---|---|---|---|---|
| Basement | Recreational, Games Room | 22 ft ,9 in | 12 ft ,9 in | 22 ft ,9 in x 12 ft ,9 in |
| Basement | Bedroom 4 | 11 ft ,3 in | 15 ft ,5 in | 11 ft ,3 in x 15 ft ,5 in |
| Basement | Bedroom 5 | 17 ft ,2 in | 10 ft ,9 in | 17 ft ,2 in x 10 ft ,9 in |
| Basement | Storage | 8 ft ,1 in | 25 ft ,2 in | 8 ft ,1 in x 25 ft ,2 in |
| Main Level | Kitchen | 18 ft ,5 in | 23 ft | 18 ft ,5 in x 23 ft |
| Main Level | Living Room | 13 ft ,5 in | 20 ft | 13 ft ,5 in x 20 ft |
| Main Level | Dining Room | 18 ft ,5 in | 10 ft ,7 in | 18 ft ,5 in x 10 ft ,7 in |
| Main Level | Laundry Room | 10 ft ,5 in | 9 ft | 10 ft ,5 in x 9 ft |
| Main Level | Primary Bedroom | 10 ft ,2 in | 17 ft ,3 in | 10 ft ,2 in x 17 ft ,3 in |
| Main Level | Bedroom 2 | 9 ft | 13 ft ,9 in | 9 ft x 13 ft ,9 in |
| Main Level | Bedroom 3 | 8 ft ,9 in | 13 ft | 8 ft ,9 in x 13 ft |
https://www.realtor.ca/real-estate/27839653/1929-south-lakeside-drive-williams-lake
Interested?
Contact us for more information








































