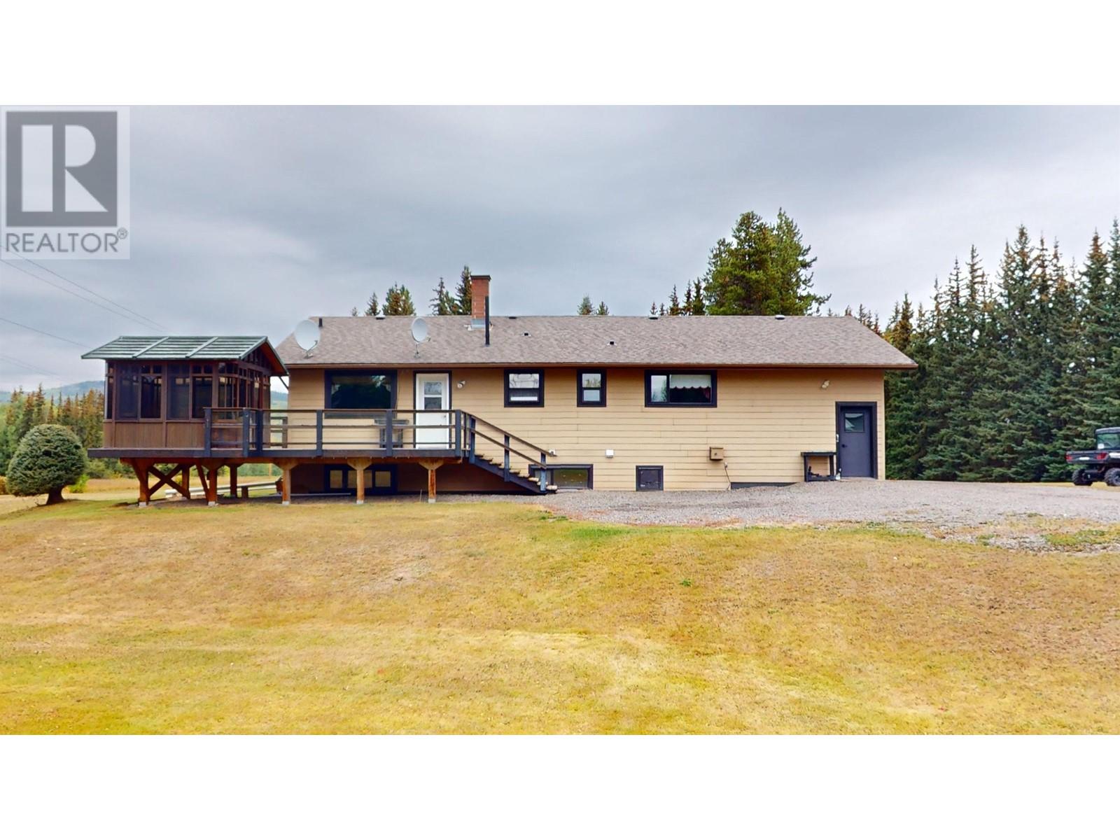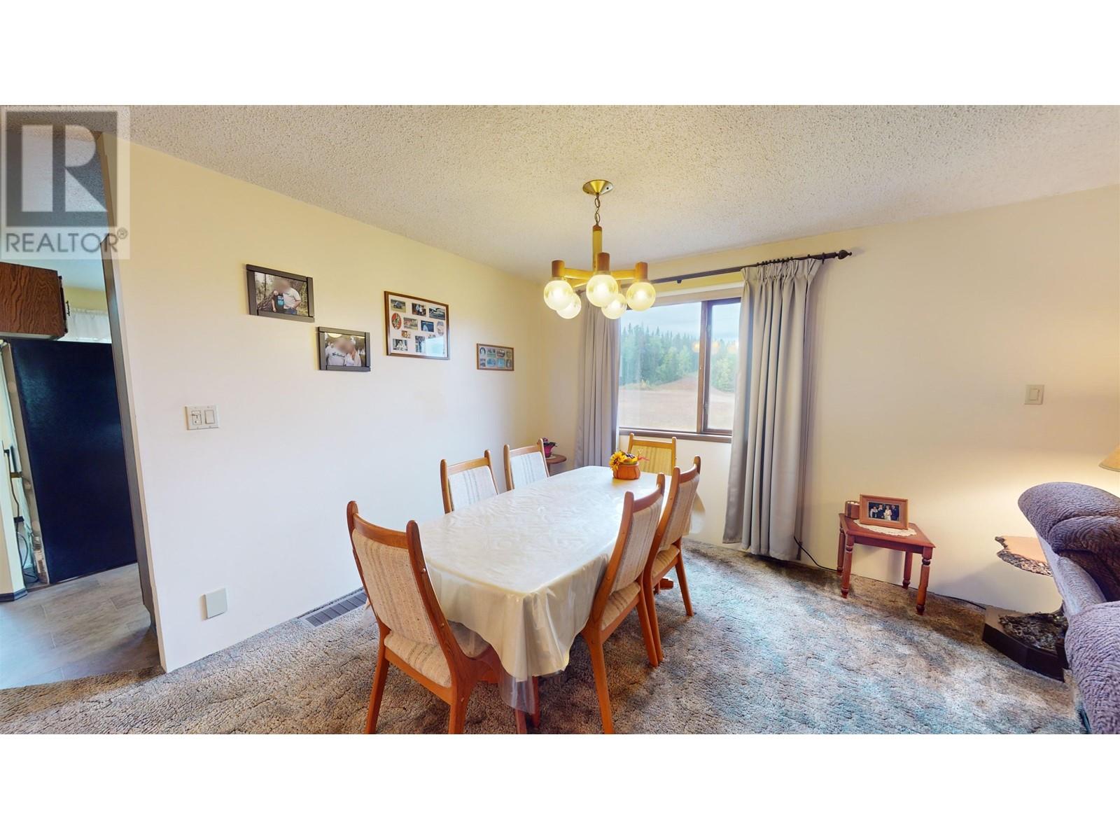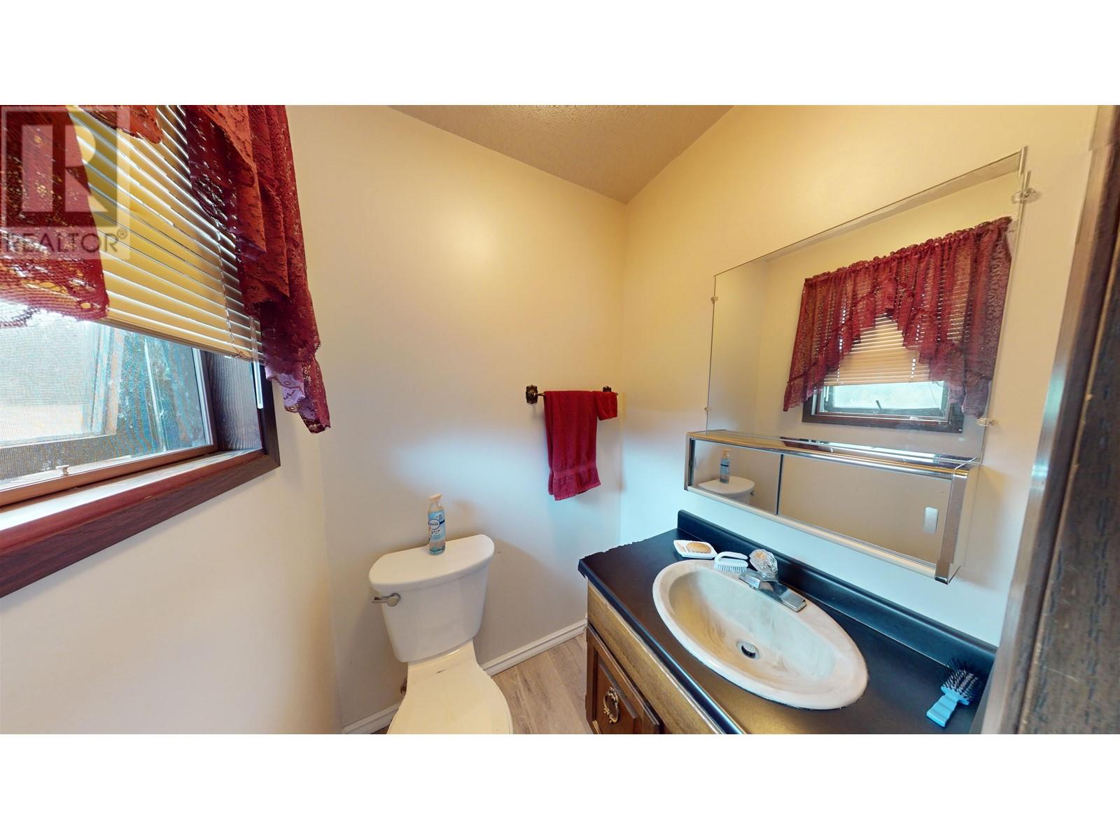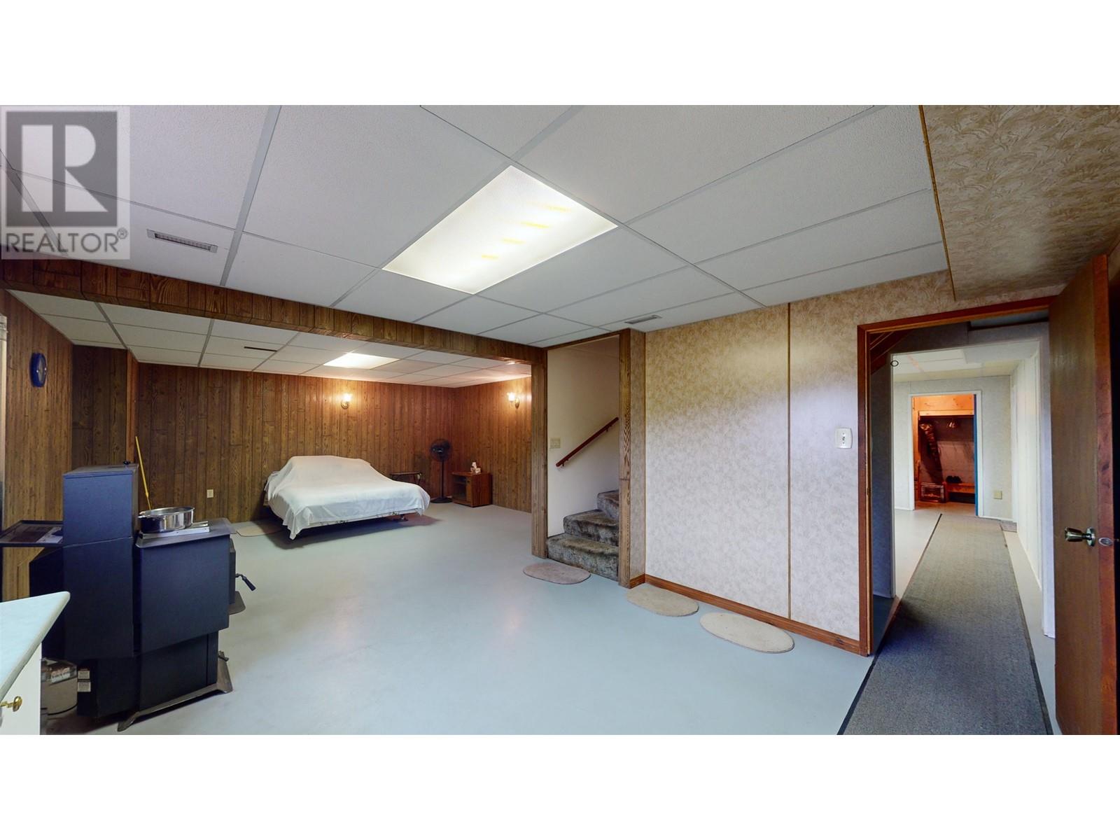3 Bedroom
2 Bathroom
2580 sqft
Fireplace
Forced Air
Acreage
$519,900
* PREC - Personal Real Estate Corporation. Very nicely developed 5 acre property centrally located nice & close to town! One-time owner - first time on the market for this property, maintenance & care are very evident throughout. Exterior updates to this 3 bdrm home include Hardi siding, roof shingles, & composite sundeck with a fully enclosed gazebo to overlook the beautiful yard. Attached garage w/convenient bsmt entry. Cozy living room w/rock fireplace, 3 bdrms/1.5 baths above. Bsmt: Electric forced air furnace, pellet stove in rec room, handy workshop area w/ access to attached garage. This well-developed property features a fenced garden area, greenhouse, & numerous outbuildings incl the huge 24'x48' metal cladded storage building (14' door height). 200 amp, 33' well. West adjacent 5 acre parcel can be purchased separately. (id:5136)
Property Details
|
MLS® Number
|
R2928226 |
|
Property Type
|
Single Family |
Building
|
BathroomTotal
|
2 |
|
BedroomsTotal
|
3 |
|
Appliances
|
Washer, Dryer, Refrigerator, Stove, Dishwasher |
|
BasementDevelopment
|
Partially Finished |
|
BasementType
|
N/a (partially Finished) |
|
ConstructedDate
|
1980 |
|
ConstructionStyleAttachment
|
Detached |
|
ExteriorFinish
|
Composite Siding |
|
FireplacePresent
|
Yes |
|
FireplaceTotal
|
1 |
|
FoundationType
|
Concrete Perimeter |
|
HeatingFuel
|
Electric, Pellet |
|
HeatingType
|
Forced Air |
|
RoofMaterial
|
Asphalt Shingle |
|
RoofStyle
|
Conventional |
|
StoriesTotal
|
2 |
|
SizeInterior
|
2580 Sqft |
|
Type
|
House |
|
UtilityWater
|
Ground-level Well |
Parking
|
Detached Garage
|
|
|
Garage
|
1 |
|
RV
|
|
Land
|
Acreage
|
Yes |
|
SizeIrregular
|
5.03 |
|
SizeTotal
|
5.03 Ac |
|
SizeTotalText
|
5.03 Ac |
Rooms
| Level |
Type |
Length |
Width |
Dimensions |
|
Basement |
Recreational, Games Room |
26 ft ,6 in |
16 ft ,7 in |
26 ft ,6 in x 16 ft ,7 in |
|
Basement |
Workshop |
28 ft ,7 in |
11 ft ,1 in |
28 ft ,7 in x 11 ft ,1 in |
|
Basement |
Den |
11 ft ,9 in |
16 ft ,6 in |
11 ft ,9 in x 16 ft ,6 in |
|
Basement |
Utility Room |
11 ft |
11 ft |
11 ft x 11 ft |
|
Basement |
Storage |
12 ft |
5 ft ,1 in |
12 ft x 5 ft ,1 in |
|
Main Level |
Living Room |
15 ft |
17 ft ,4 in |
15 ft x 17 ft ,4 in |
|
Main Level |
Kitchen |
10 ft ,1 in |
13 ft ,6 in |
10 ft ,1 in x 13 ft ,6 in |
|
Main Level |
Dining Room |
10 ft |
13 ft ,1 in |
10 ft x 13 ft ,1 in |
|
Main Level |
Laundry Room |
6 ft ,2 in |
9 ft ,1 in |
6 ft ,2 in x 9 ft ,1 in |
|
Main Level |
Primary Bedroom |
13 ft ,3 in |
10 ft ,1 in |
13 ft ,3 in x 10 ft ,1 in |
|
Main Level |
Bedroom 2 |
10 ft ,3 in |
10 ft ,1 in |
10 ft ,3 in x 10 ft ,1 in |
|
Main Level |
Bedroom 3 |
10 ft ,3 in |
9 ft ,3 in |
10 ft ,3 in x 9 ft ,3 in |
https://www.realtor.ca/real-estate/27450712/1920-vriend-road-houston











































