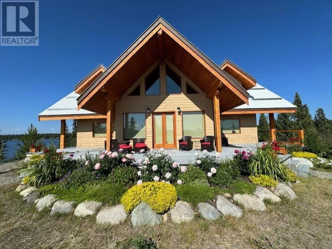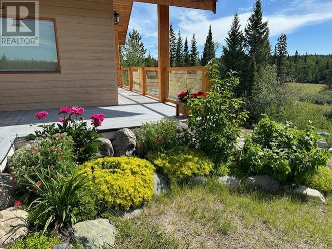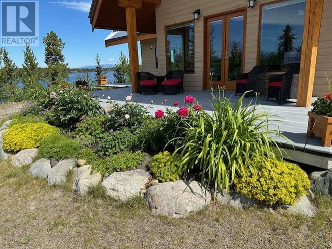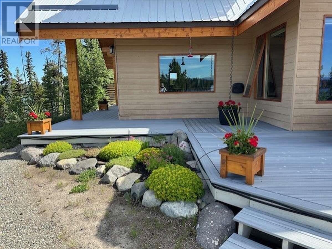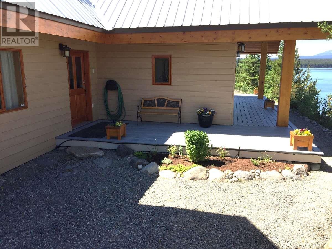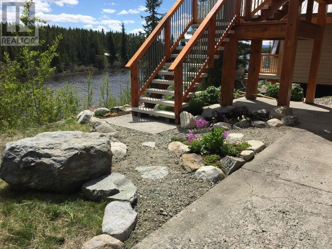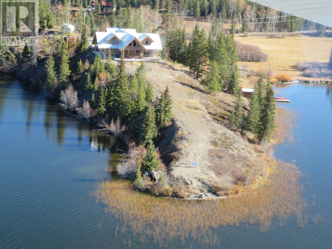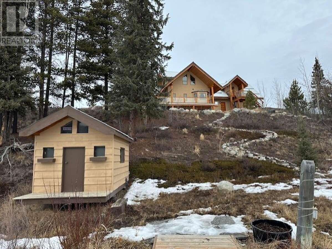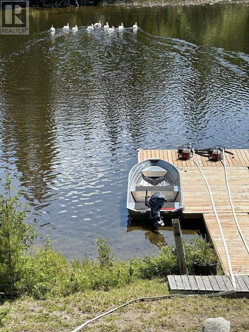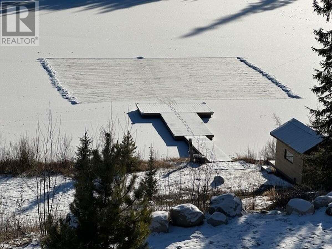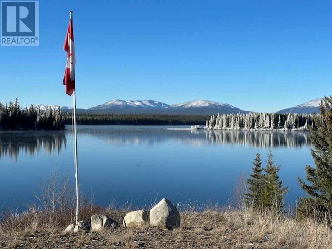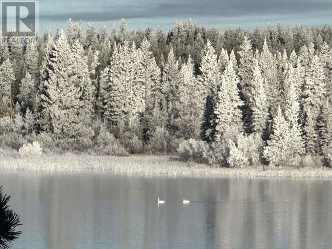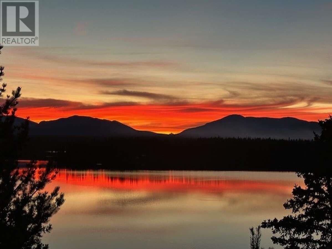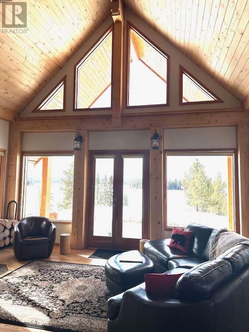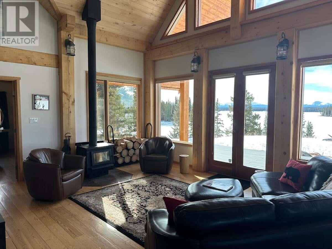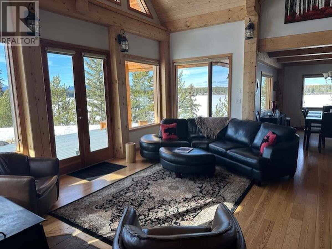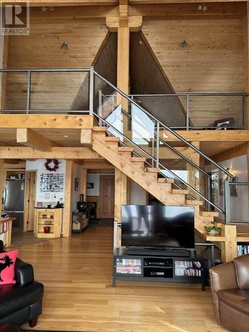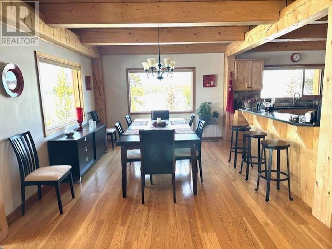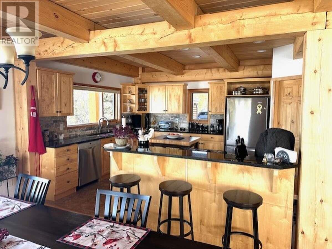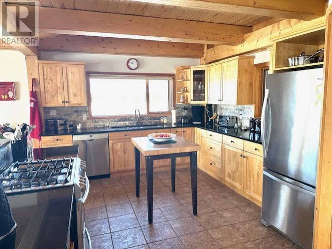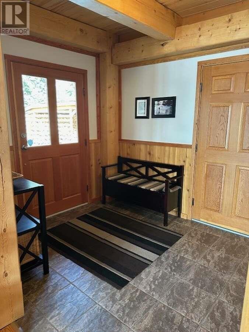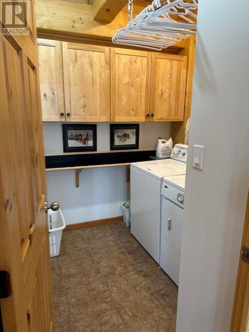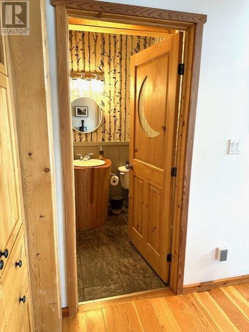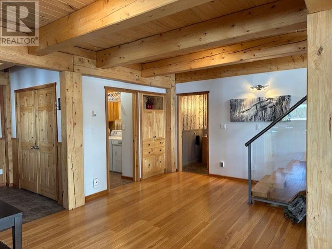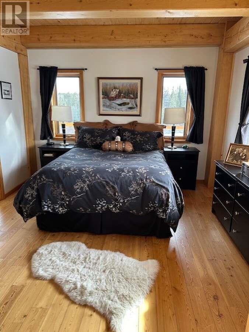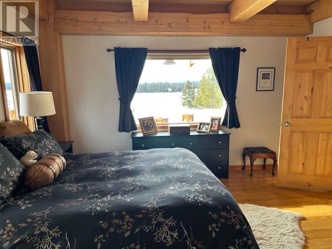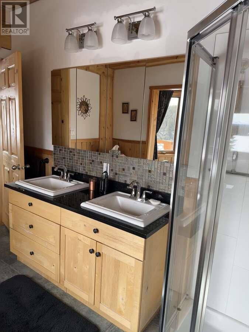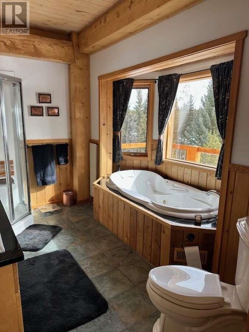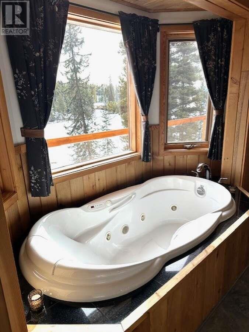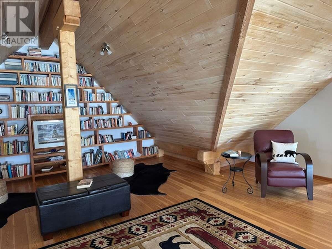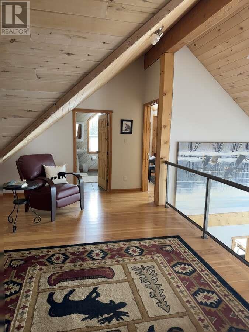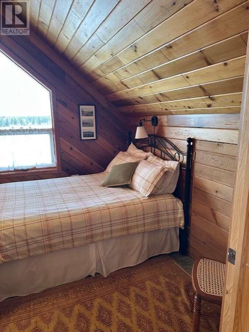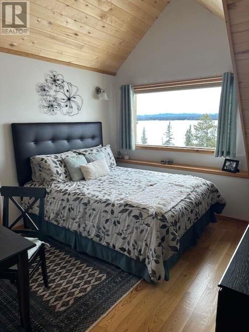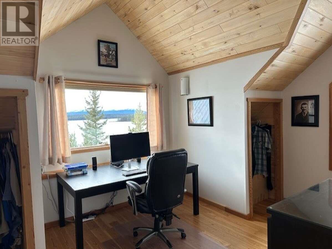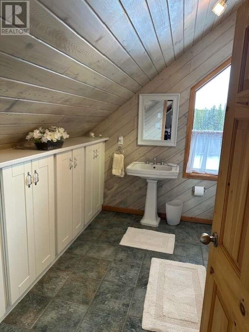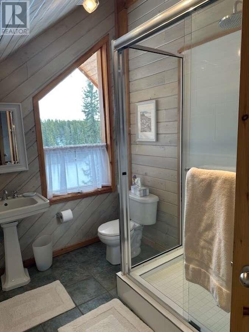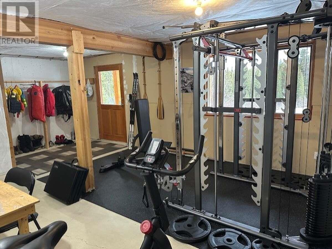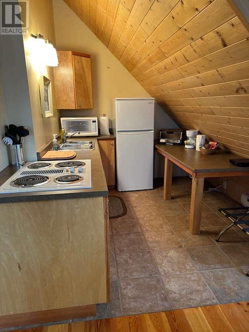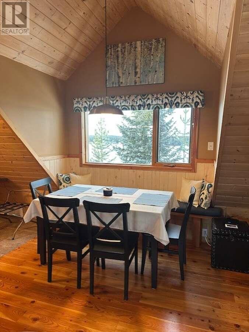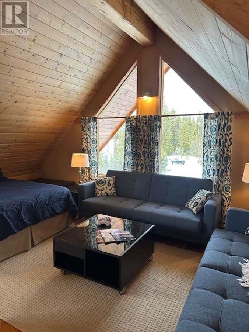4 Bedroom
5 Bathroom
2731 sqft
Radiant/infra-Red Heat
Waterfront
Acreage
$1,495,000
For more information, click the Brochure button. This exquisite 9.5-acre peninsula property on scenic Nimpo Lake has 1600 feet of lake frontage and 330 degrees of lake and mountain views from the two-storey post and beam home. The great room features cathedral ceilings and an open concept interior. The kitchen has granite counter tops, solid maple cabinets and stainless-steel appliances and is separated from the large dining room by a sit-up bar. The main floor primary bedroom has a walk-in closet and 5-piece ensuite bathroom. The mezzanine’s large library accesses 3 bedrooms and a 3-piece bathroom. The walkout basement has a gym and roughed-in washroom. The house is surrounded by a 1300 SF composite deck and well established perennial gardens with stone steps meandering down to the 290 SF dock and boat house. There is a 420 SF guest suite located above the two-car attached heated garage and workshop. The property has cell service and fibre-optic internet and is 15-minutes from the Anahim Lake Airport. (id:5136)
Property Details
|
MLS® Number
|
R2972091 |
|
Property Type
|
Single Family |
|
ViewType
|
Lake View, Mountain View, View (panoramic) |
|
WaterFrontType
|
Waterfront |
Building
|
BathroomTotal
|
5 |
|
BedroomsTotal
|
4 |
|
Appliances
|
Washer, Dryer, Refrigerator, Stove, Dishwasher, Jetted Tub |
|
BasementDevelopment
|
Unfinished |
|
BasementType
|
Full (unfinished) |
|
ConstructedDate
|
2001 |
|
ConstructionStyleAttachment
|
Detached |
|
ExteriorFinish
|
Wood |
|
FireProtection
|
Smoke Detectors |
|
Fixture
|
Drapes/window Coverings |
|
FoundationType
|
Concrete Perimeter, Concrete Slab |
|
HeatingType
|
Radiant/infra-red Heat |
|
RoofMaterial
|
Metal |
|
RoofStyle
|
Conventional |
|
StoriesTotal
|
3 |
|
SizeInterior
|
2731 Sqft |
|
Type
|
House |
|
UtilityWater
|
Drilled Well |
Parking
Land
|
Acreage
|
Yes |
|
SizeIrregular
|
413820 |
|
SizeTotal
|
413820 Sqft |
|
SizeTotalText
|
413820 Sqft |
Rooms
| Level |
Type |
Length |
Width |
Dimensions |
|
Above |
Bedroom 2 |
13 ft ,6 in |
11 ft |
13 ft ,6 in x 11 ft |
|
Above |
Bedroom 3 |
13 ft ,6 in |
11 ft |
13 ft ,6 in x 11 ft |
|
Above |
Bedroom 4 |
9 ft ,6 in |
7 ft |
9 ft ,6 in x 7 ft |
|
Above |
Library |
27 ft |
24 ft ,6 in |
27 ft x 24 ft ,6 in |
|
Basement |
Gym |
22 ft ,6 in |
13 ft ,6 in |
22 ft ,6 in x 13 ft ,6 in |
|
Basement |
Storage |
23 ft |
14 ft |
23 ft x 14 ft |
|
Basement |
Storage |
18 ft |
15 ft |
18 ft x 15 ft |
|
Basement |
Storage |
20 ft |
15 ft |
20 ft x 15 ft |
|
Main Level |
Kitchen |
14 ft ,6 in |
11 ft ,6 in |
14 ft ,6 in x 11 ft ,6 in |
|
Main Level |
Pantry |
4 ft ,6 in |
4 ft ,6 in |
4 ft ,6 in x 4 ft ,6 in |
|
Main Level |
Dining Room |
14 ft ,6 in |
11 ft ,6 in |
14 ft ,6 in x 11 ft ,6 in |
|
Main Level |
Great Room |
20 ft |
15 ft ,6 in |
20 ft x 15 ft ,6 in |
|
Main Level |
Foyer |
15 ft ,6 in |
11 ft ,6 in |
15 ft ,6 in x 11 ft ,6 in |
|
Main Level |
Other |
9 ft ,6 in |
8 ft |
9 ft ,6 in x 8 ft |
|
Main Level |
Laundry Room |
7 ft |
7 ft |
7 ft x 7 ft |
|
Main Level |
Primary Bedroom |
13 ft ,6 in |
11 ft ,6 in |
13 ft ,6 in x 11 ft ,6 in |
|
Main Level |
Other |
6 ft |
6 ft |
6 ft x 6 ft |
|
Main Level |
Workshop |
19 ft |
10 ft |
19 ft x 10 ft |
|
Upper Level |
Kitchen |
9 ft ,6 in |
10 ft |
9 ft ,6 in x 10 ft |
|
Upper Level |
Dining Room |
9 ft ,6 in |
10 ft |
9 ft ,6 in x 10 ft |
https://www.realtor.ca/real-estate/27969949/1909-otter-road-williams-lake

