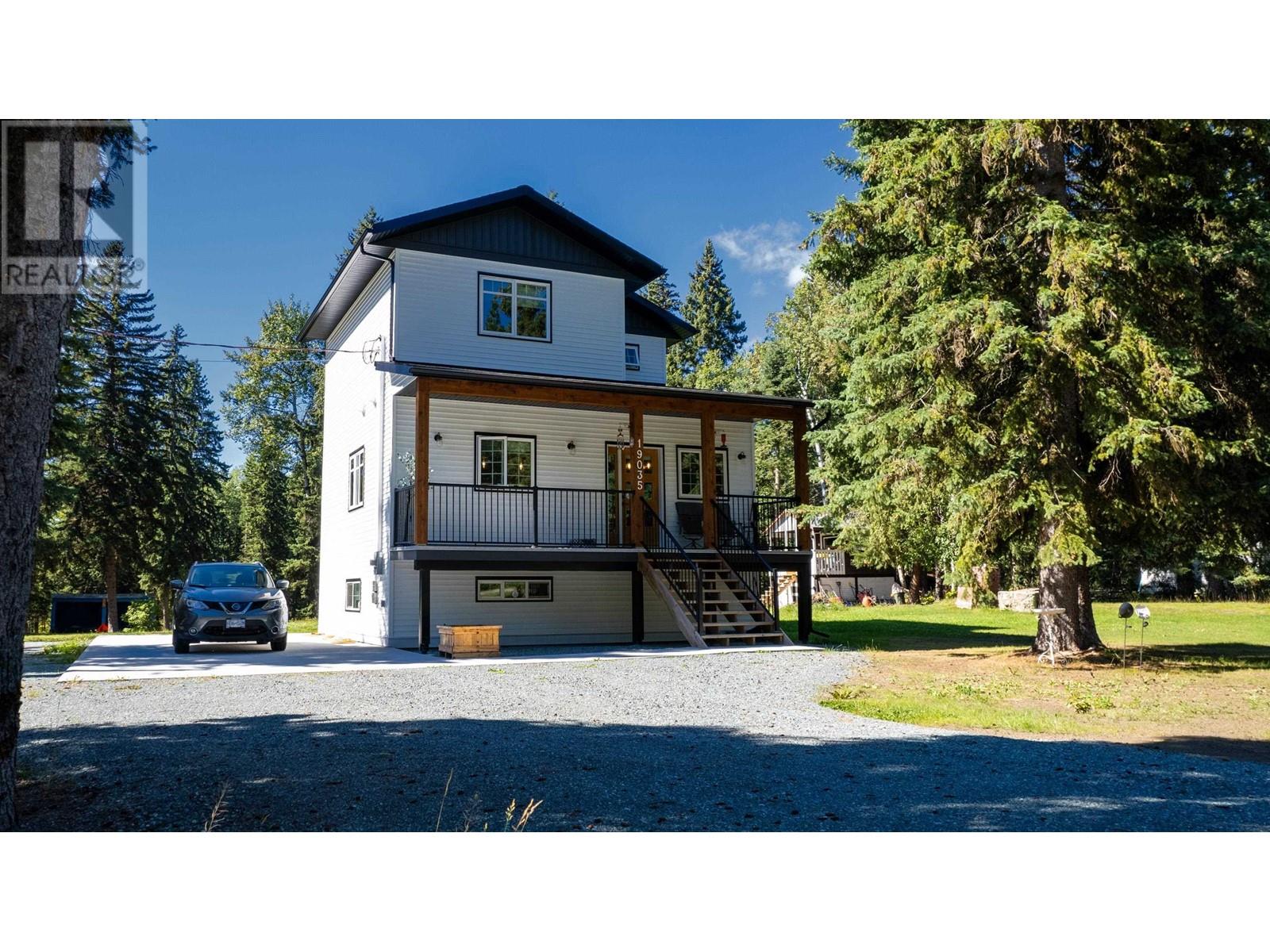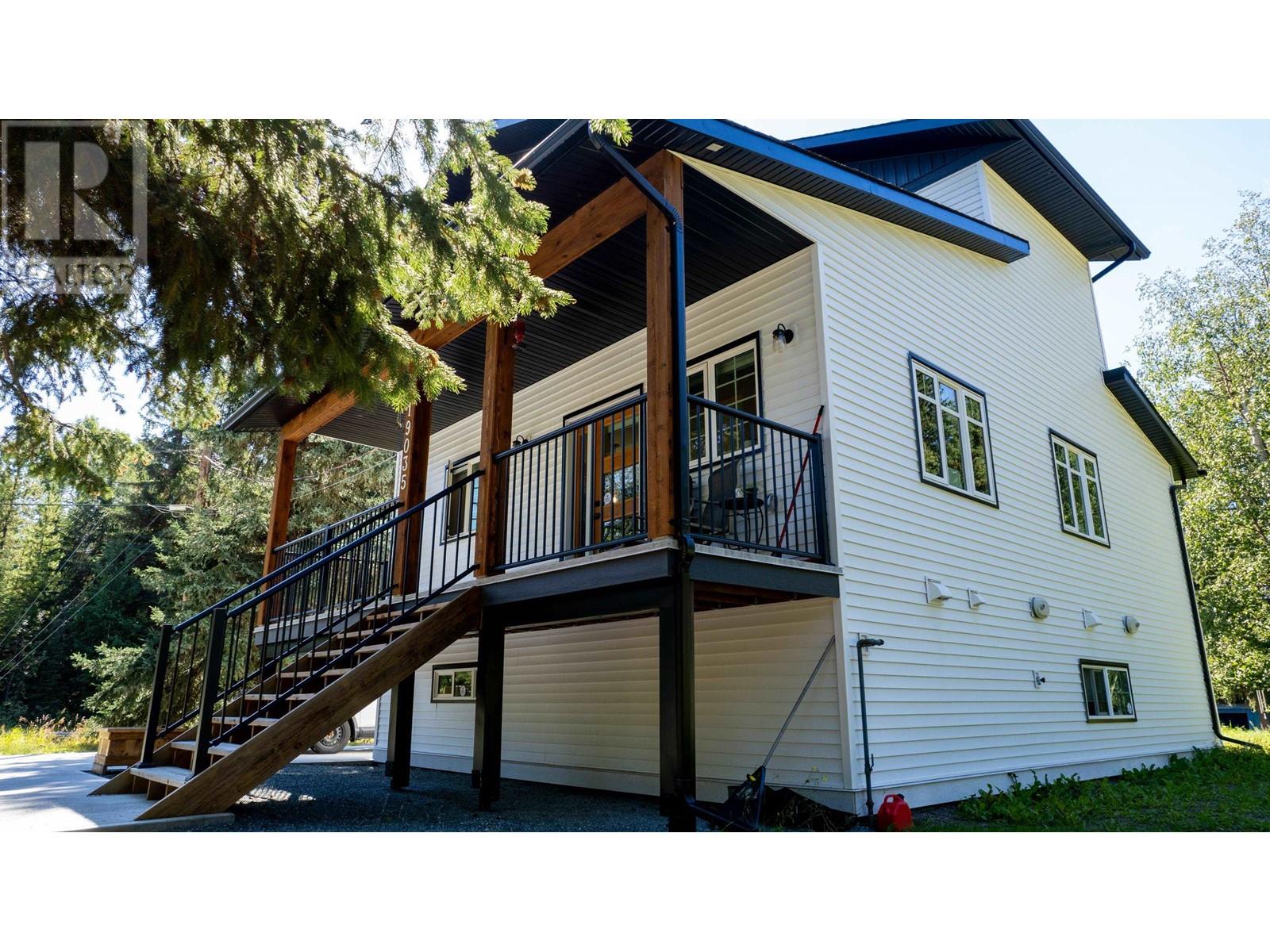3 Bedroom
3 Bathroom
1664 sqft
Fireplace
Forced Air
Acreage
$625,000
This stunning newer home offers a serene country lifestyle on 2 acres. 3 spacious bedrooms and 2.5 baths, the property is a perfect blend of modern comfort and rustic charm. The kitchen is a chef's delight, featuring elegant limestone countertops and brushed gold cabinet hardware throughout, complemented by stylish modern country lighting. Enjoy your morning coffee on the inviting front balcony. This home is ideal for those seeking a tranquil retreat without sacrificing modern amenities. Towards the back of the property you'll find a 16' deep by 24' wide storage structure. There is also a quaint storage structure with an upstairs that could be converted to a fun guest room. Measurements taken from BC Assessment, Buyer to verify if deemed important. (id:5136)
Property Details
|
MLS® Number
|
R2919142 |
|
Property Type
|
Single Family |
Building
|
BathroomTotal
|
3 |
|
BedroomsTotal
|
3 |
|
BasementDevelopment
|
Finished |
|
BasementType
|
N/a (finished) |
|
ConstructedDate
|
2022 |
|
ConstructionStyleAttachment
|
Detached |
|
FireplacePresent
|
Yes |
|
FireplaceTotal
|
1 |
|
FoundationType
|
Concrete Perimeter |
|
HeatingFuel
|
Natural Gas |
|
HeatingType
|
Forced Air |
|
RoofMaterial
|
Asphalt Shingle |
|
RoofStyle
|
Conventional |
|
StoriesTotal
|
3 |
|
SizeInterior
|
1664 Sqft |
|
Type
|
House |
|
UtilityWater
|
Community Water System |
Parking
Land
|
Acreage
|
Yes |
|
SizeIrregular
|
2 |
|
SizeTotal
|
2 Ac |
|
SizeTotalText
|
2 Ac |
Rooms
| Level |
Type |
Length |
Width |
Dimensions |
|
Above |
Primary Bedroom |
11 ft ,6 in |
10 ft ,5 in |
11 ft ,6 in x 10 ft ,5 in |
|
Above |
Bedroom 2 |
8 ft ,1 in |
14 ft ,8 in |
8 ft ,1 in x 14 ft ,8 in |
|
Basement |
Bedroom 3 |
11 ft ,6 in |
11 ft ,9 in |
11 ft ,6 in x 11 ft ,9 in |
|
Basement |
Utility Room |
12 ft ,3 in |
10 ft ,5 in |
12 ft ,3 in x 10 ft ,5 in |
|
Basement |
Laundry Room |
11 ft ,7 in |
13 ft ,5 in |
11 ft ,7 in x 13 ft ,5 in |
|
Main Level |
Kitchen |
13 ft |
10 ft |
13 ft x 10 ft |
|
Main Level |
Dining Room |
10 ft |
11 ft ,1 in |
10 ft x 11 ft ,1 in |
|
Main Level |
Living Room |
10 ft ,4 in |
15 ft ,8 in |
10 ft ,4 in x 15 ft ,8 in |
https://www.realtor.ca/real-estate/27343303/19035-forest-nursery-road-prince-george

































