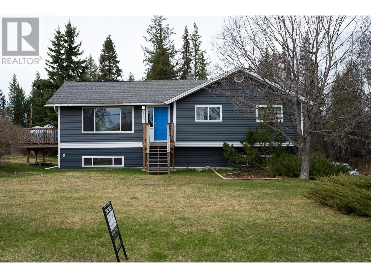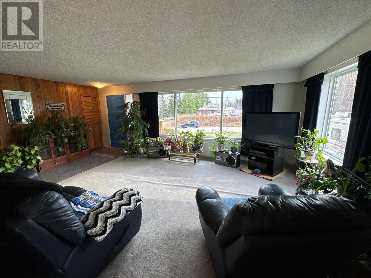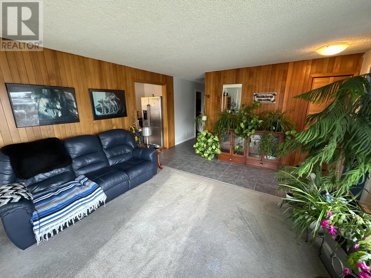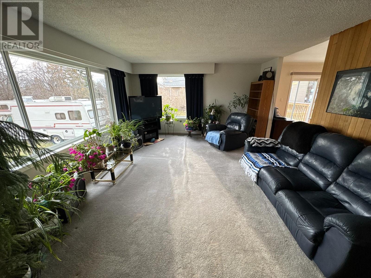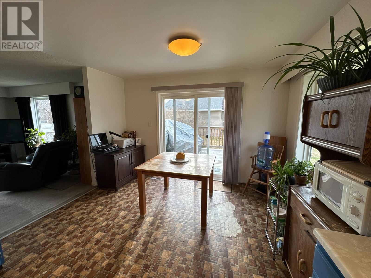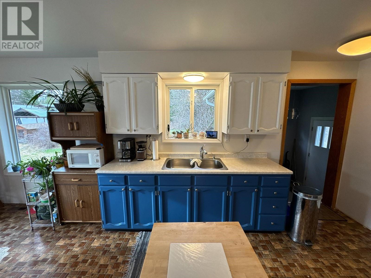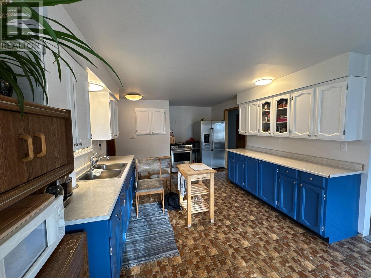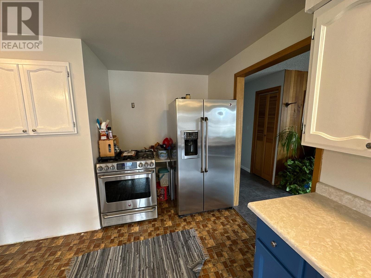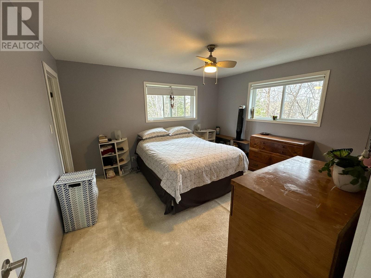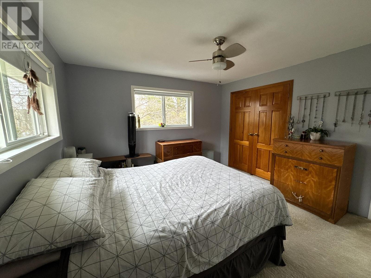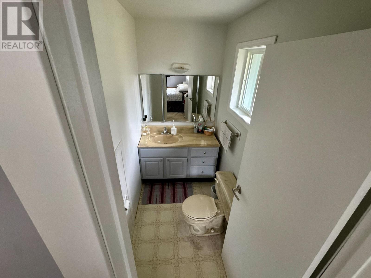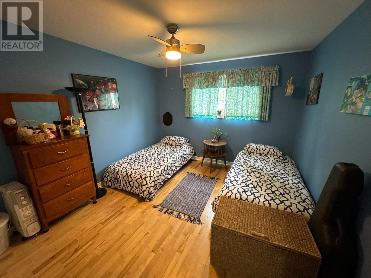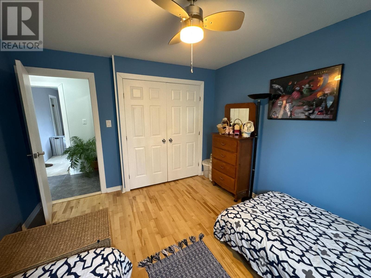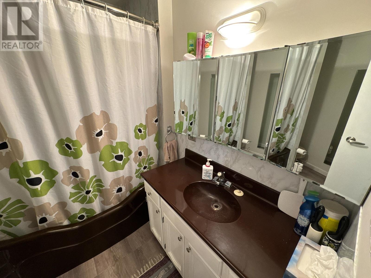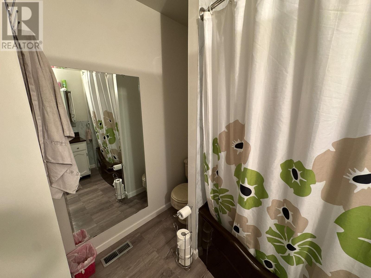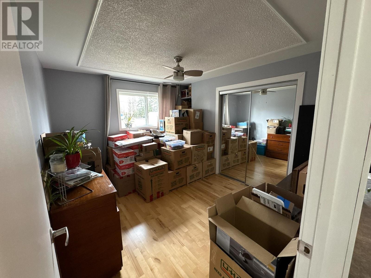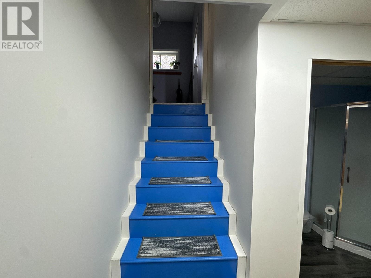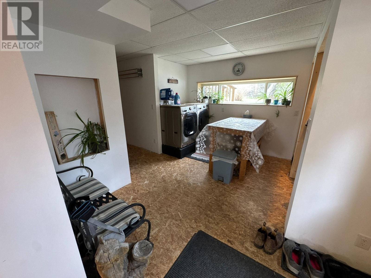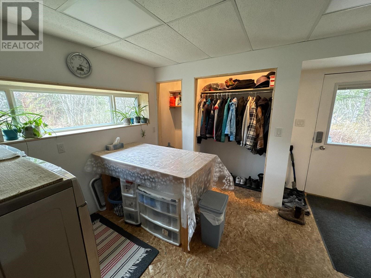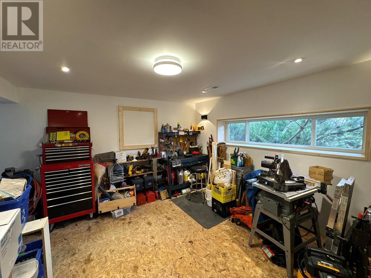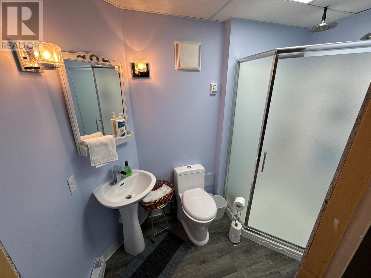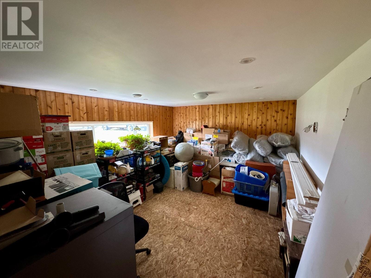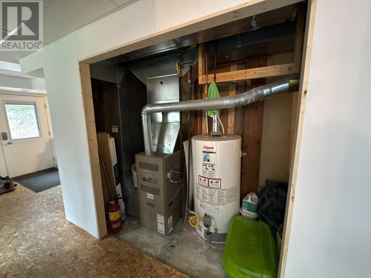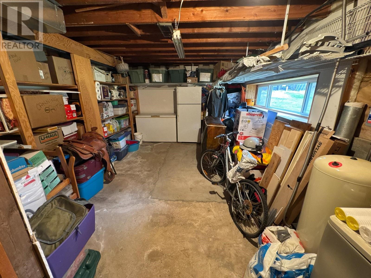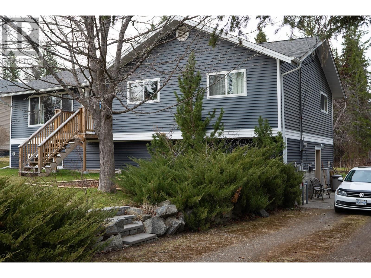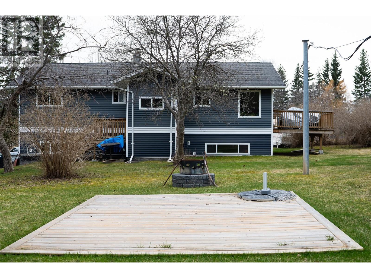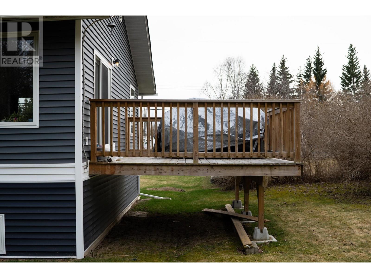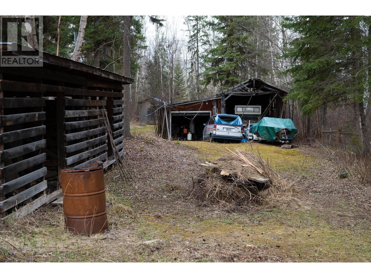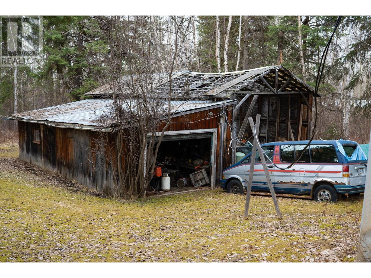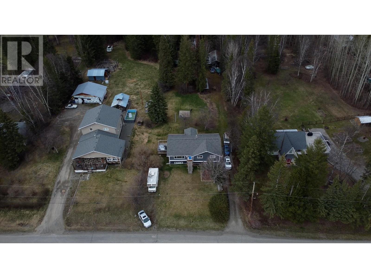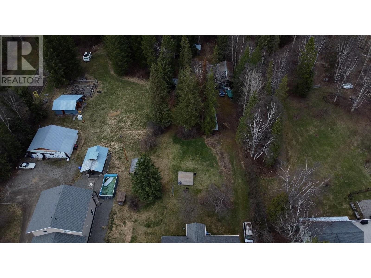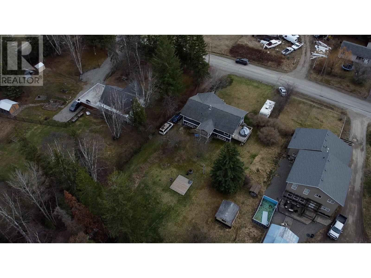3 Bedroom
3 Bathroom
2660 sqft
Forced Air
Acreage
$439,900
Bright, beautiful, well-kept home with spacious deck off dining area so you can enjoy a gorgeous 1.12-acre yard! 2 bedrooms plus primary bedroom with ensuite upstairs. Kitchen has lots of cupboard space. GE café gas stove, 25 cu ft fridge & lovely view of backyard. Newly finished bathroom downstairs. Only flooring and some paint needed to finish downstairs renos. Very big bedroom & den areas downstairs plus cold room, storage, bright laundry and large rec room that could be made into more bedrooms. Separate entry downstairs. 2-year-old windows, screens, & siding. Structurally well-built with 2x8 & 2x10's under floor/ceilings & well insulated. Great water from 85' well. City sewer. Close to firehall. Raspberry, saskatoon, apple tree & room to garden. Enjoy Cariboo life in style. (id:5136)
Property Details
|
MLS® Number
|
R2991189 |
|
Property Type
|
Single Family |
|
StorageType
|
Storage |
|
ViewType
|
View (panoramic) |
Building
|
BathroomTotal
|
3 |
|
BedroomsTotal
|
3 |
|
Appliances
|
Washer, Dryer, Refrigerator, Stove, Dishwasher |
|
BasementDevelopment
|
Partially Finished |
|
BasementType
|
Full (partially Finished) |
|
ConstructedDate
|
1976 |
|
ConstructionStyleAttachment
|
Detached |
|
ExteriorFinish
|
Vinyl Siding |
|
FoundationType
|
Concrete Perimeter |
|
HeatingFuel
|
Natural Gas |
|
HeatingType
|
Forced Air |
|
RoofMaterial
|
Asphalt Shingle |
|
RoofStyle
|
Conventional |
|
StoriesTotal
|
2 |
|
SizeInterior
|
2660 Sqft |
|
Type
|
House |
|
UtilityWater
|
Ground-level Well |
Parking
Land
|
Acreage
|
Yes |
|
SizeIrregular
|
1.12 |
|
SizeTotal
|
1.12 Ac |
|
SizeTotalText
|
1.12 Ac |
Rooms
| Level |
Type |
Length |
Width |
Dimensions |
|
Basement |
Utility Room |
19 ft ,1 in |
12 ft ,7 in |
19 ft ,1 in x 12 ft ,7 in |
|
Basement |
Den |
9 ft ,2 in |
8 ft |
9 ft ,2 in x 8 ft |
|
Basement |
Recreational, Games Room |
18 ft ,9 in |
12 ft ,2 in |
18 ft ,9 in x 12 ft ,2 in |
|
Basement |
Laundry Room |
9 ft ,2 in |
9 ft ,3 in |
9 ft ,2 in x 9 ft ,3 in |
|
Main Level |
Kitchen |
22 ft |
12 ft |
22 ft x 12 ft |
|
Main Level |
Living Room |
21 ft ,1 in |
14 ft |
21 ft ,1 in x 14 ft |
|
Main Level |
Bedroom 2 |
13 ft ,3 in |
12 ft |
13 ft ,3 in x 12 ft |
|
Main Level |
Bedroom 3 |
12 ft ,1 in |
10 ft ,1 in |
12 ft ,1 in x 10 ft ,1 in |
|
Main Level |
Bedroom 4 |
12 ft |
10 ft ,3 in |
12 ft x 10 ft ,3 in |
https://www.realtor.ca/real-estate/28177027/1890-birch-avenue-quesnel

