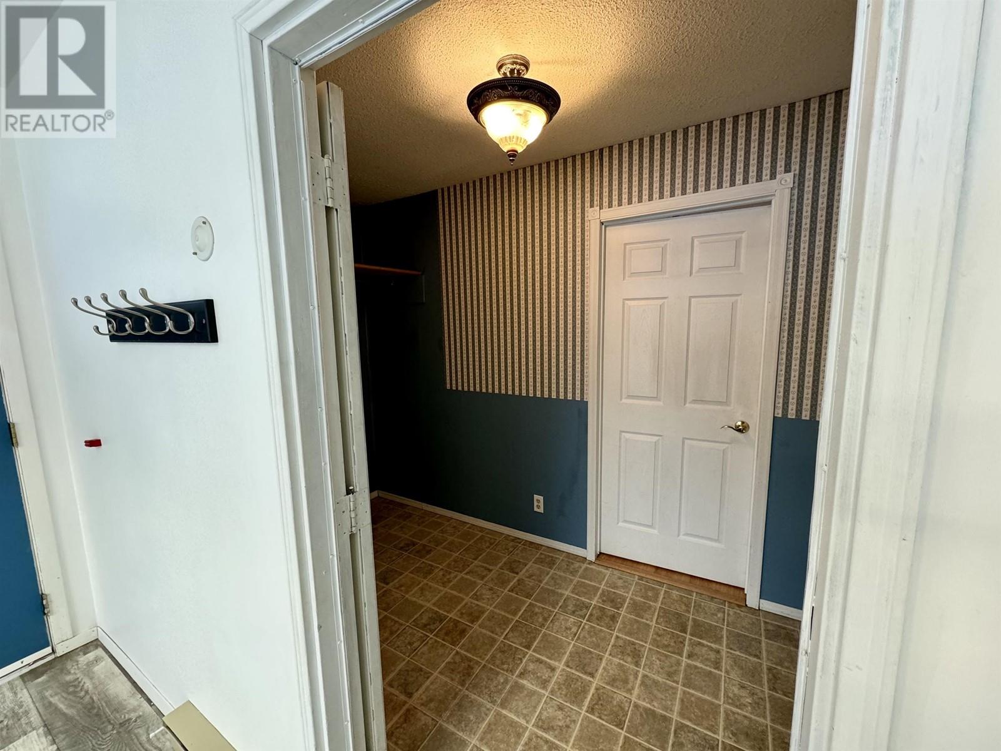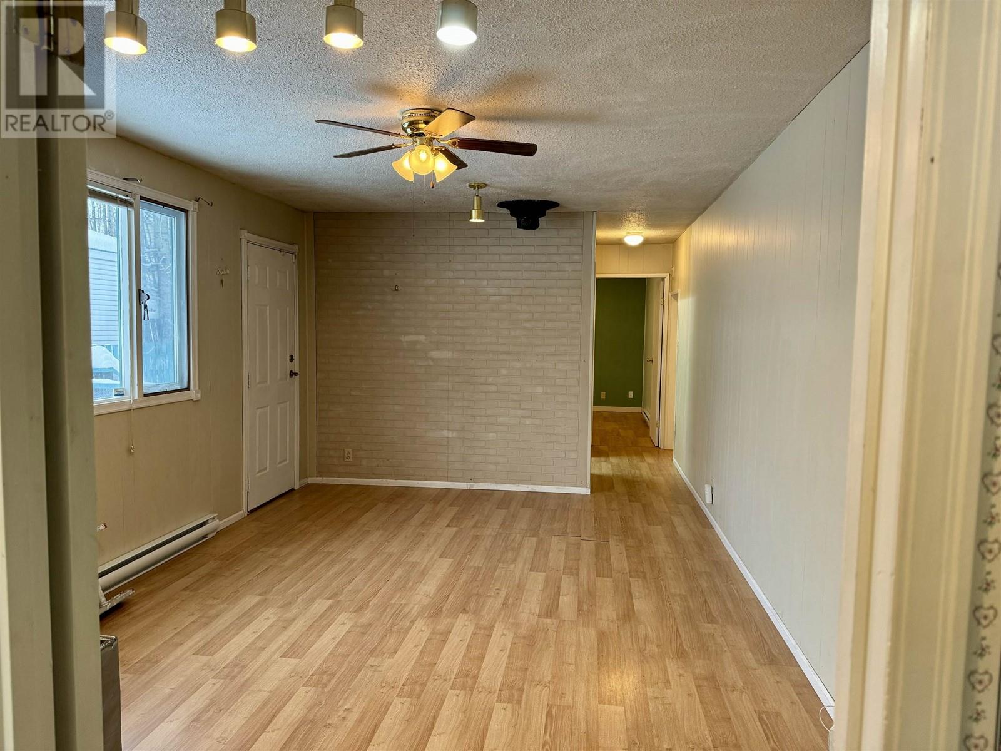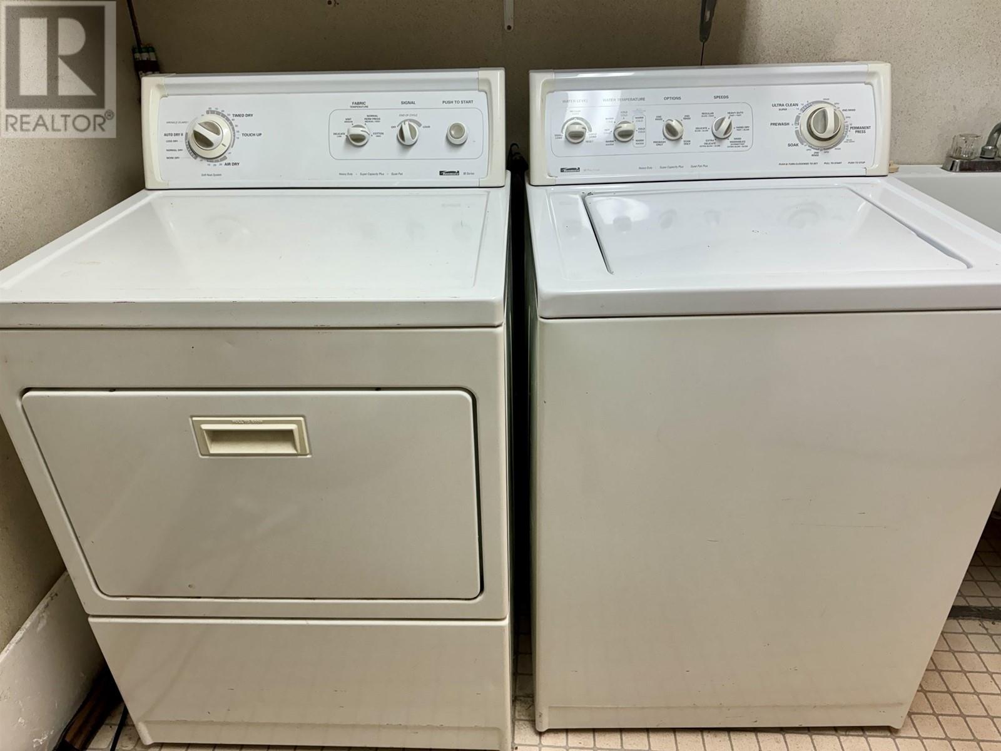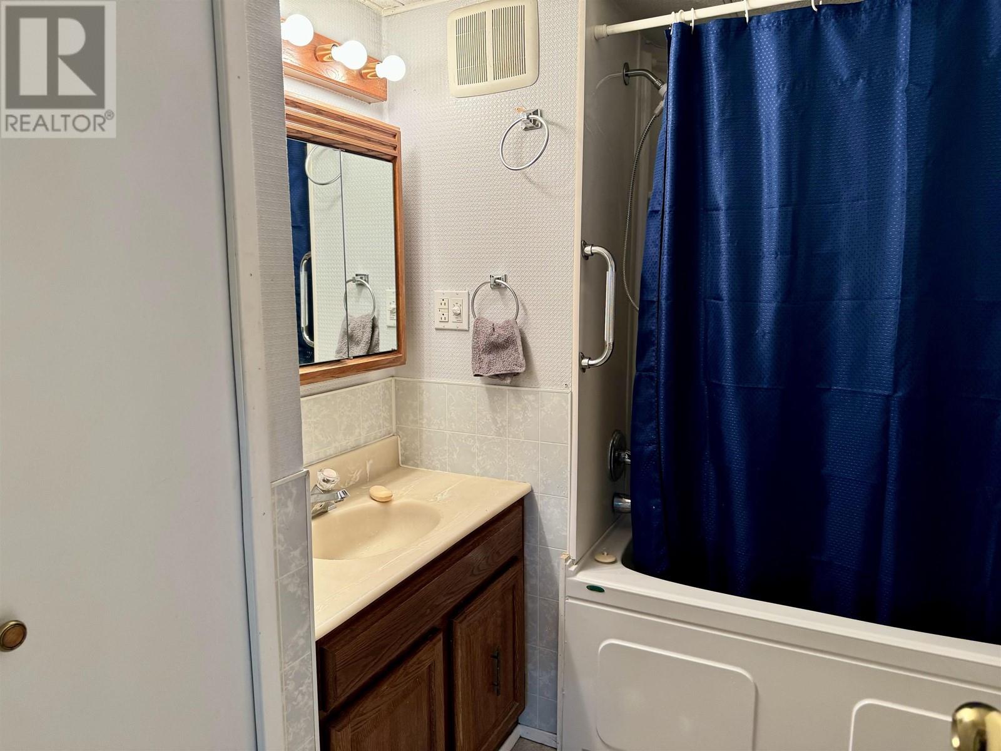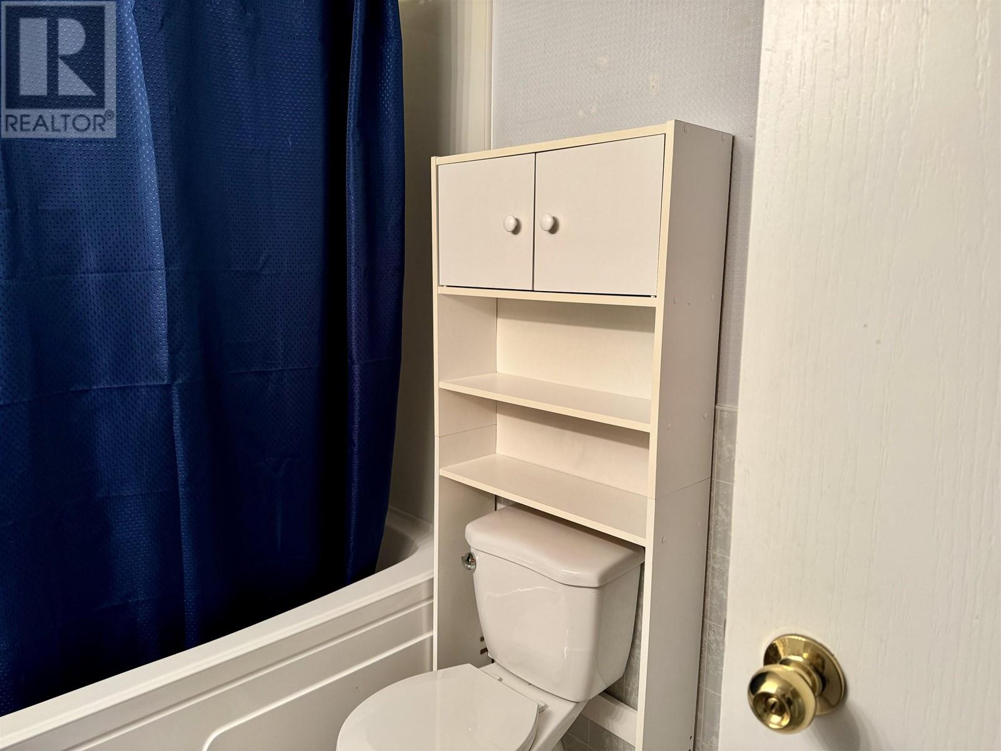1883 Cruise Drive Vanderhoof, British Columbia V0J 3A0
3 Bedroom
1 Bathroom
1344 sqft
Baseboard Heaters, Forced Air
$160,000
This 3 bedroom mobile home features a large, fenced backyard with three sheds and lane way access. There are options to be able to easily convert this home into a 4 bedroom. This is affordable living, and you own the land! (All measurements, while deemed to be correct, should not be relied upon without independent verification.) (id:5136)
Property Details
| MLS® Number | R2948223 |
| Property Type | Single Family |
Building
| BathroomTotal | 1 |
| BedroomsTotal | 3 |
| Appliances | Dryer, Washer, Refrigerator, Stove |
| BasementDevelopment | Unfinished |
| BasementType | Crawl Space (unfinished) |
| ConstructedDate | 1972 |
| ConstructionStyleAttachment | Detached |
| ConstructionStyleOther | Manufactured |
| FoundationType | Unknown |
| HeatingFuel | Natural Gas |
| HeatingType | Baseboard Heaters, Forced Air |
| RoofMaterial | Asphalt Shingle |
| RoofStyle | Conventional |
| StoriesTotal | 1 |
| SizeInterior | 1344 Sqft |
| Type | Manufactured Home/mobile |
| UtilityWater | Municipal Water |
Parking
| Open |
Land
| Acreage | No |
| SizeIrregular | 5172 |
| SizeTotal | 5172 Sqft |
| SizeTotalText | 5172 Sqft |
Rooms
| Level | Type | Length | Width | Dimensions |
|---|---|---|---|---|
| Main Level | Foyer | 11 ft ,1 in | Measurements not available x 11 ft ,1 in | |
| Main Level | Mud Room | 5'07.0 x 11'1.0 | ||
| Main Level | Family Room | 11'1.0 x 11'1.0 | ||
| Main Level | Utility Room | 8'0.0 x 7'1.0 | ||
| Main Level | Primary Bedroom | 11'1.0 x 11'1.0 | ||
| Main Level | Dining Room | 7'0.0 x 7'1.0 | ||
| Main Level | Kitchen | 7'1.0 x 11'1.0 | ||
| Main Level | Living Room | 11'1.0 x 14'1.0 | ||
| Main Level | Bedroom 2 | 11'1.0 x 10'0.0 | ||
| Main Level | Bedroom 3 | 11'1.0 x 7'1.0 |
https://www.realtor.ca/real-estate/27702685/1883-cruise-drive-vanderhoof
Interested?
Contact us for more information





