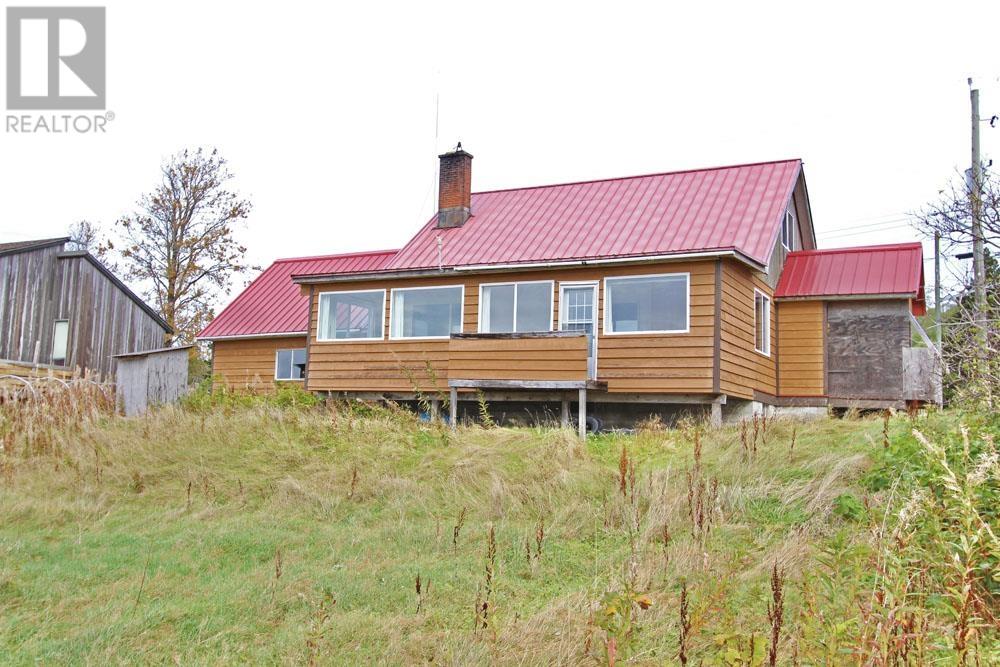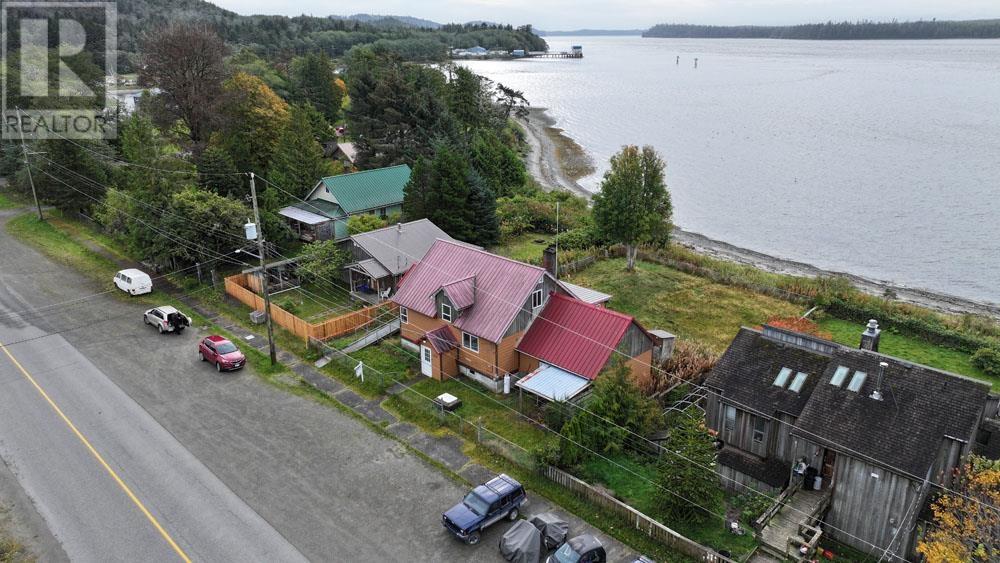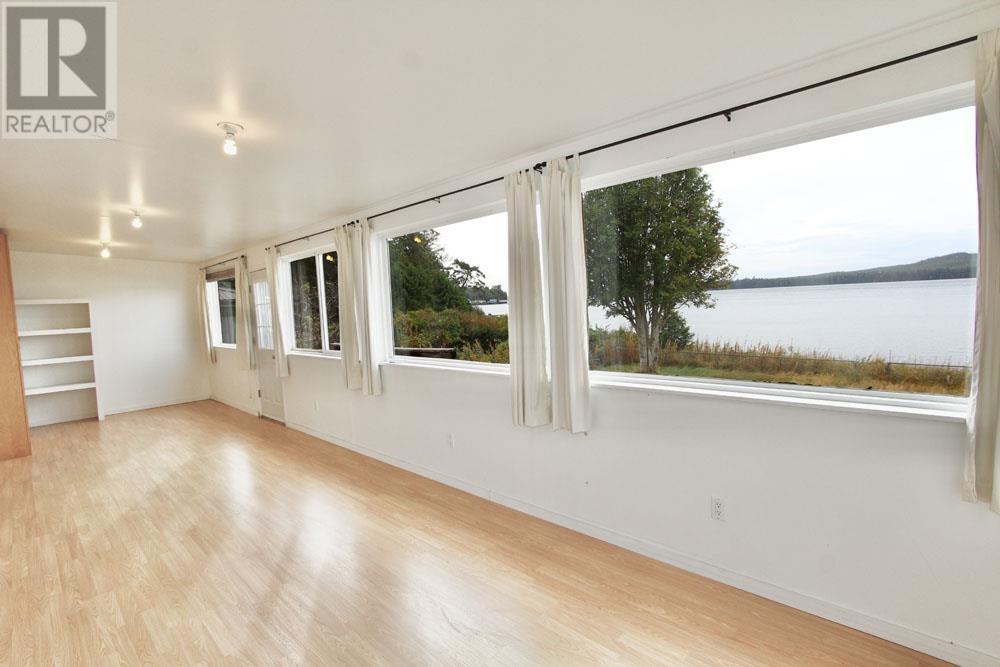1880 Harrison Avenue Masset, British Columbia V0T 1M0
3 Bedroom
1 Bathroom
1568 sqft
Fireplace
Forced Air
Waterfront
$550,000
This three-story "As Is Where Is" home offers plenty of potential on a large, fully fenced, waterfront lot on the beautiful Masset Inlet. The house features two bedrooms upstairs, a primary bedroom on the main floor, and an open-concept kitchen and living room that connect to an insulated sunroom for extra living space. The spacious basement has potential for a suite for extra rental income. With a strong concrete foundation and a solid frame, the property provides great structure for updates. Bring your renovation and design ideas and make this home a stunning waterfront investment. (id:5136)
Property Details
| MLS® Number | R2936803 |
| Property Type | Single Family |
| ViewType | Ocean View |
| WaterFrontType | Waterfront |
Building
| BathroomTotal | 1 |
| BedroomsTotal | 3 |
| Appliances | Washer, Dryer, Refrigerator, Stove, Dishwasher |
| BasementDevelopment | Partially Finished |
| BasementType | Full (partially Finished) |
| ConstructedDate | 1955 |
| ConstructionStyleAttachment | Detached |
| ExteriorFinish | Wood |
| FireplacePresent | Yes |
| FireplaceTotal | 1 |
| Fixture | Drapes/window Coverings |
| FoundationType | Concrete Perimeter, Concrete Slab |
| HeatingFuel | Wood |
| HeatingType | Forced Air |
| RoofMaterial | Metal |
| RoofStyle | Conventional |
| StoriesTotal | 3 |
| SizeInterior | 1568 Sqft |
| Type | House |
| UtilityWater | Municipal Water |
Parking
| Other |
Land
| Acreage | No |
| SizeIrregular | 9461 |
| SizeTotal | 9461 Sqft |
| SizeTotalText | 9461 Sqft |
Rooms
| Level | Type | Length | Width | Dimensions |
|---|---|---|---|---|
| Above | Bedroom 2 | 12 ft ,7 in | 13 ft ,1 in | 12 ft ,7 in x 13 ft ,1 in |
| Above | Bedroom 3 | 11 ft | 13 ft ,1 in | 11 ft x 13 ft ,1 in |
| Lower Level | Utility Room | 10 ft ,8 in | 18 ft | 10 ft ,8 in x 18 ft |
| Lower Level | Storage | 9 ft | 3 ft | 9 ft x 3 ft |
| Lower Level | Storage | 12 ft ,6 in | 12 ft ,6 in | 12 ft ,6 in x 12 ft ,6 in |
| Lower Level | Laundry Room | 7 ft ,3 in | 5 ft ,4 in | 7 ft ,3 in x 5 ft ,4 in |
| Lower Level | Flex Space | 16 ft | 12 ft | 16 ft x 12 ft |
| Main Level | Kitchen | 11 ft | 11 ft ,3 in | 11 ft x 11 ft ,3 in |
| Main Level | Dining Room | 8 ft ,8 in | 11 ft ,4 in | 8 ft ,8 in x 11 ft ,4 in |
| Main Level | Living Room | 20 ft | 13 ft ,2 in | 20 ft x 13 ft ,2 in |
| Main Level | Solarium | 32 ft | 9 ft ,5 in | 32 ft x 9 ft ,5 in |
| Main Level | Primary Bedroom | 12 ft ,2 in | 10 ft ,5 in | 12 ft ,2 in x 10 ft ,5 in |
https://www.realtor.ca/real-estate/27555392/1880-harrison-avenue-masset
Interested?
Contact us for more information











































