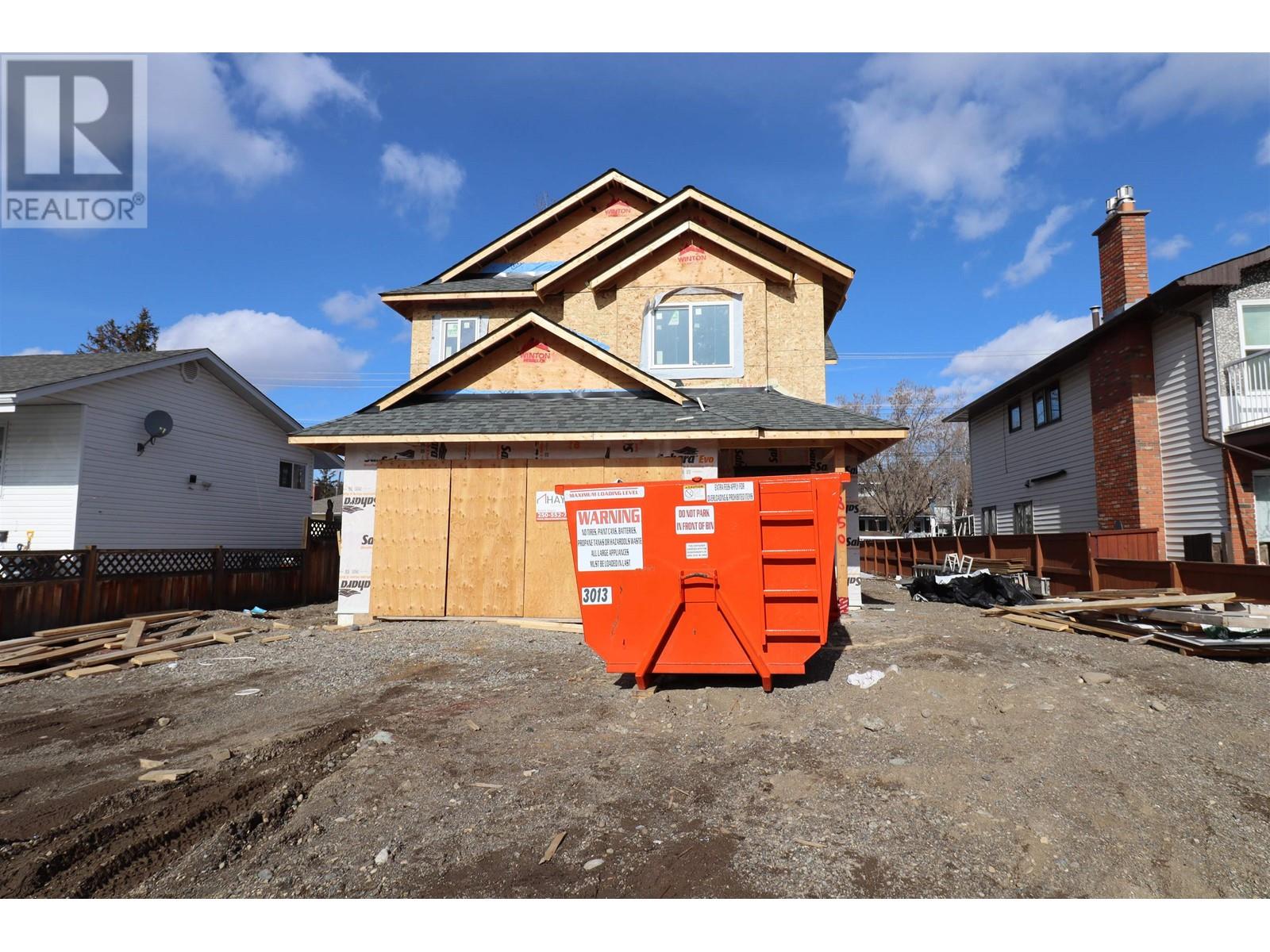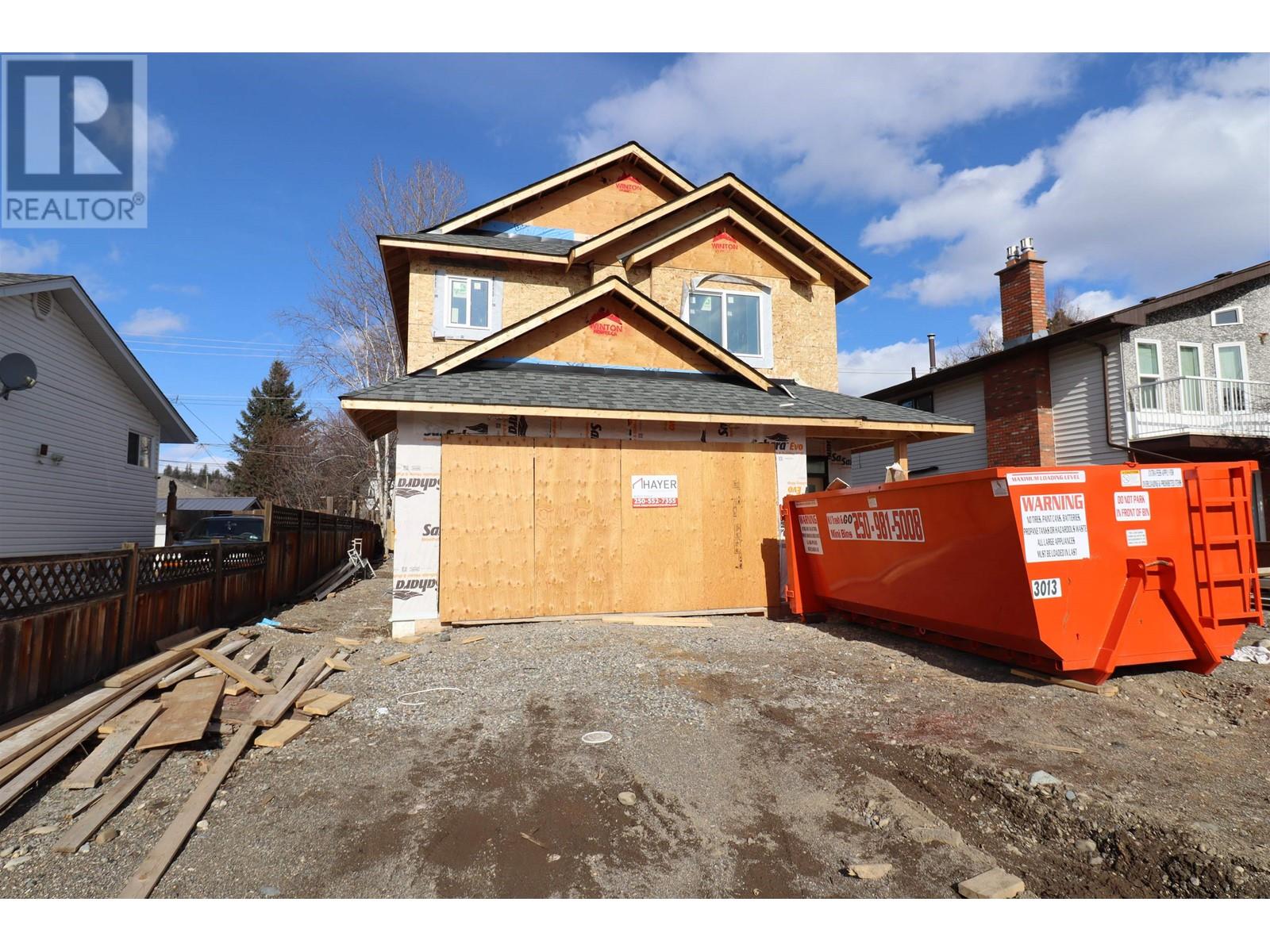4 Bedroom
3 Bathroom
2258 sqft
Basement Entry
Forced Air
$749,900
* PREC - Personal Real Estate Corporation. This stunning new home is perfectly located in the Crescents neighborhood. Open concept main floor living will be perfect for families or entertaining. The spacious primary bedroom with walk-in closet and private ensuite faces south flooding it with natural light. The covered sundeck is perfect for BBQs and gatherings. There is a legal 1 bedroom suite on the lower level to help supplement the mortgage or perfect ground level multi-generational living. Finished with hardy plank and triple pane windows on the outside and stylish but functional vinyl plank flooring in the living spaces with carpet in the bedrooms. (id:5136)
Property Details
|
MLS® Number
|
R2979586 |
|
Property Type
|
Single Family |
Building
|
BathroomTotal
|
3 |
|
BedroomsTotal
|
4 |
|
ArchitecturalStyle
|
Basement Entry |
|
BasementDevelopment
|
Finished |
|
BasementType
|
Full (finished) |
|
ConstructedDate
|
2025 |
|
ConstructionStyleAttachment
|
Detached |
|
ExteriorFinish
|
Composite Siding |
|
FoundationType
|
Concrete Perimeter |
|
HeatingFuel
|
Natural Gas |
|
HeatingType
|
Forced Air |
|
RoofMaterial
|
Asphalt Shingle |
|
RoofStyle
|
Conventional |
|
StoriesTotal
|
2 |
|
SizeInterior
|
2258 Sqft |
|
Type
|
House |
|
UtilityWater
|
Municipal Water |
Parking
Land
|
Acreage
|
No |
|
SizeIrregular
|
5071 |
|
SizeTotal
|
5071 Sqft |
|
SizeTotalText
|
5071 Sqft |
Rooms
| Level |
Type |
Length |
Width |
Dimensions |
|
Lower Level |
Foyer |
12 ft |
6 ft |
12 ft x 6 ft |
|
Lower Level |
Den |
10 ft |
9 ft ,6 in |
10 ft x 9 ft ,6 in |
|
Lower Level |
Kitchen |
12 ft |
11 ft |
12 ft x 11 ft |
|
Lower Level |
Living Room |
14 ft |
9 ft |
14 ft x 9 ft |
|
Lower Level |
Bedroom 4 |
15 ft ,7 in |
10 ft |
15 ft ,7 in x 10 ft |
|
Lower Level |
Laundry Room |
5 ft |
3 ft ,6 in |
5 ft x 3 ft ,6 in |
|
Main Level |
Kitchen |
15 ft |
14 ft |
15 ft x 14 ft |
|
Main Level |
Pantry |
7 ft |
4 ft |
7 ft x 4 ft |
|
Main Level |
Living Room |
15 ft |
14 ft |
15 ft x 14 ft |
|
Main Level |
Dining Room |
12 ft |
9 ft ,6 in |
12 ft x 9 ft ,6 in |
|
Main Level |
Laundry Room |
5 ft ,4 in |
3 ft ,9 in |
5 ft ,4 in x 3 ft ,9 in |
|
Main Level |
Bedroom 2 |
10 ft ,6 in |
9 ft ,1 in |
10 ft ,6 in x 9 ft ,1 in |
|
Main Level |
Bedroom 3 |
10 ft ,1 in |
10 ft ,7 in |
10 ft ,1 in x 10 ft ,7 in |
|
Main Level |
Primary Bedroom |
14 ft ,1 in |
12 ft ,8 in |
14 ft ,1 in x 12 ft ,8 in |
|
Main Level |
Other |
6 ft ,7 in |
5 ft ,7 in |
6 ft ,7 in x 5 ft ,7 in |
https://www.realtor.ca/real-estate/28042495/1848-1850-6th-avenue-prince-george





