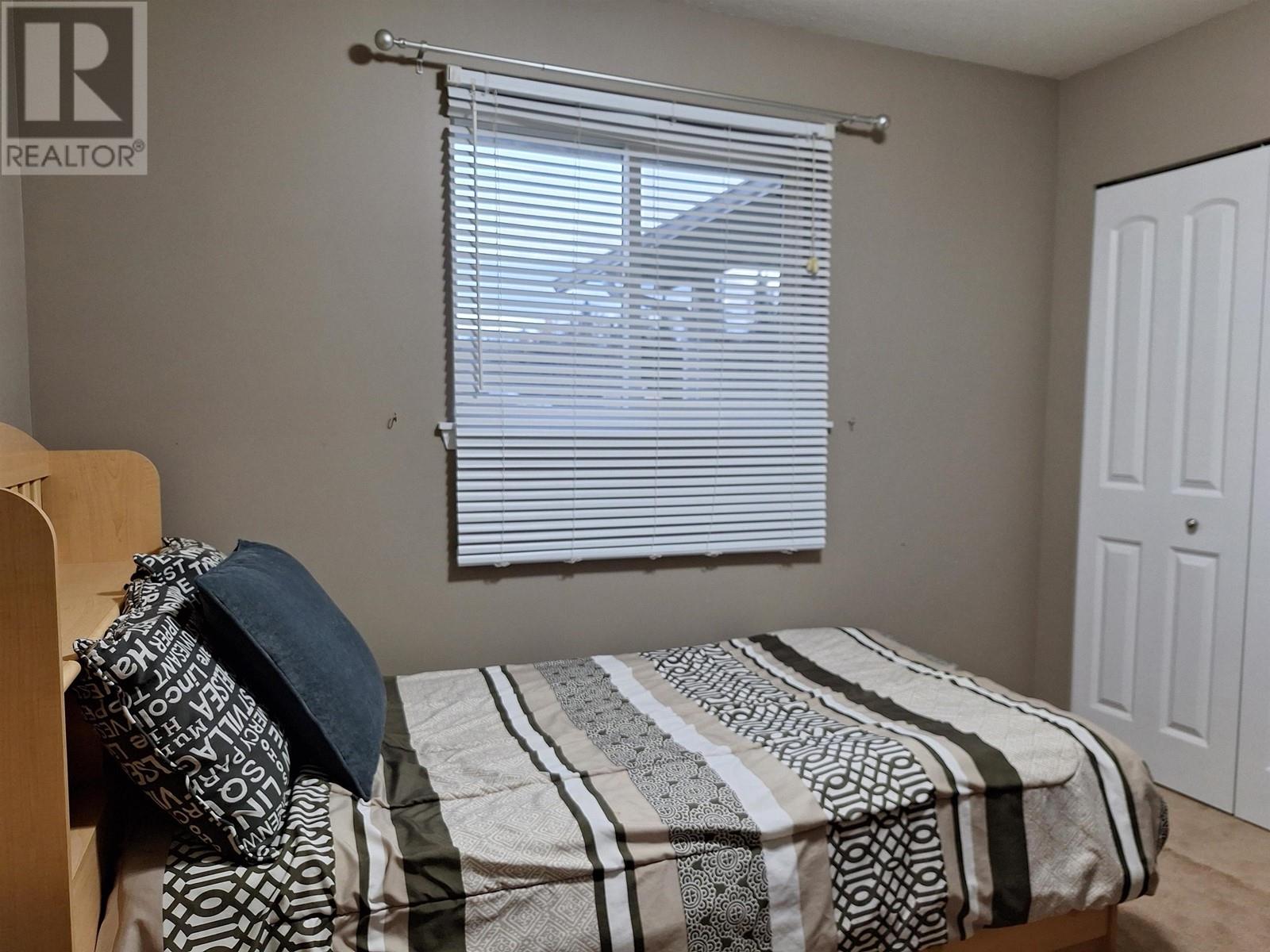5 Bedroom
3 Bathroom
2682 sqft
Split Level Entry
Forced Air
$596,900
Lovely 5 bedroom, 3 bath home, fenced backyard, open floor plan, close to everything in a gorgeous neighbourhood! So close to the new elementary school (Carson) being built right behind, UNBC, walking trails, Quesnel Recreation Centre, shopping and walks along the river. (Daycare centre plans for being in the new Carson Elementary School). Home is fully finished with a daylight bsmt, huge rec room, and good storage. Great kitchen with island, new stoves & Bosch dishwasher. Doors open onto a spacious covered deck with views of fields & hills. Relax in your quiet backyard by a firepit out back. A quality home waiting for you! This is it! It really has it all and in a great location! (id:5136)
Property Details
|
MLS® Number
|
R2939181 |
|
Property Type
|
Single Family |
|
ViewType
|
View (panoramic) |
Building
|
BathroomTotal
|
3 |
|
BedroomsTotal
|
5 |
|
Amenities
|
Laundry - In Suite |
|
Appliances
|
Washer, Dryer, Refrigerator, Stove, Dishwasher |
|
ArchitecturalStyle
|
Split Level Entry |
|
BasementDevelopment
|
Finished |
|
BasementType
|
Full (finished) |
|
ConstructedDate
|
2010 |
|
ConstructionStyleAttachment
|
Detached |
|
ExteriorFinish
|
Vinyl Siding |
|
FoundationType
|
Concrete Perimeter |
|
HeatingType
|
Forced Air |
|
RoofMaterial
|
Asphalt Shingle |
|
RoofStyle
|
Conventional |
|
StoriesTotal
|
1 |
|
SizeInterior
|
2682 Sqft |
|
Type
|
House |
|
UtilityWater
|
Municipal Water |
Parking
Land
|
Acreage
|
No |
|
SizeIrregular
|
6121 |
|
SizeTotal
|
6121 Sqft |
|
SizeTotalText
|
6121 Sqft |
Rooms
| Level |
Type |
Length |
Width |
Dimensions |
|
Lower Level |
Recreational, Games Room |
27 ft |
19 ft |
27 ft x 19 ft |
|
Lower Level |
Bedroom 4 |
15 ft ,6 in |
14 ft ,6 in |
15 ft ,6 in x 14 ft ,6 in |
|
Lower Level |
Bedroom 5 |
13 ft ,6 in |
10 ft |
13 ft ,6 in x 10 ft |
|
Main Level |
Living Room |
22 ft |
14 ft |
22 ft x 14 ft |
|
Main Level |
Kitchen |
12 ft |
14 ft |
12 ft x 14 ft |
|
Main Level |
Primary Bedroom |
14 ft |
13 ft |
14 ft x 13 ft |
|
Main Level |
Bedroom 2 |
12 ft |
9 ft |
12 ft x 9 ft |
|
Main Level |
Bedroom 3 |
10 ft ,7 in |
9 ft |
10 ft ,7 in x 9 ft |
https://www.realtor.ca/real-estate/27587971/183-nickel-ridge-avenue-quesnel











































