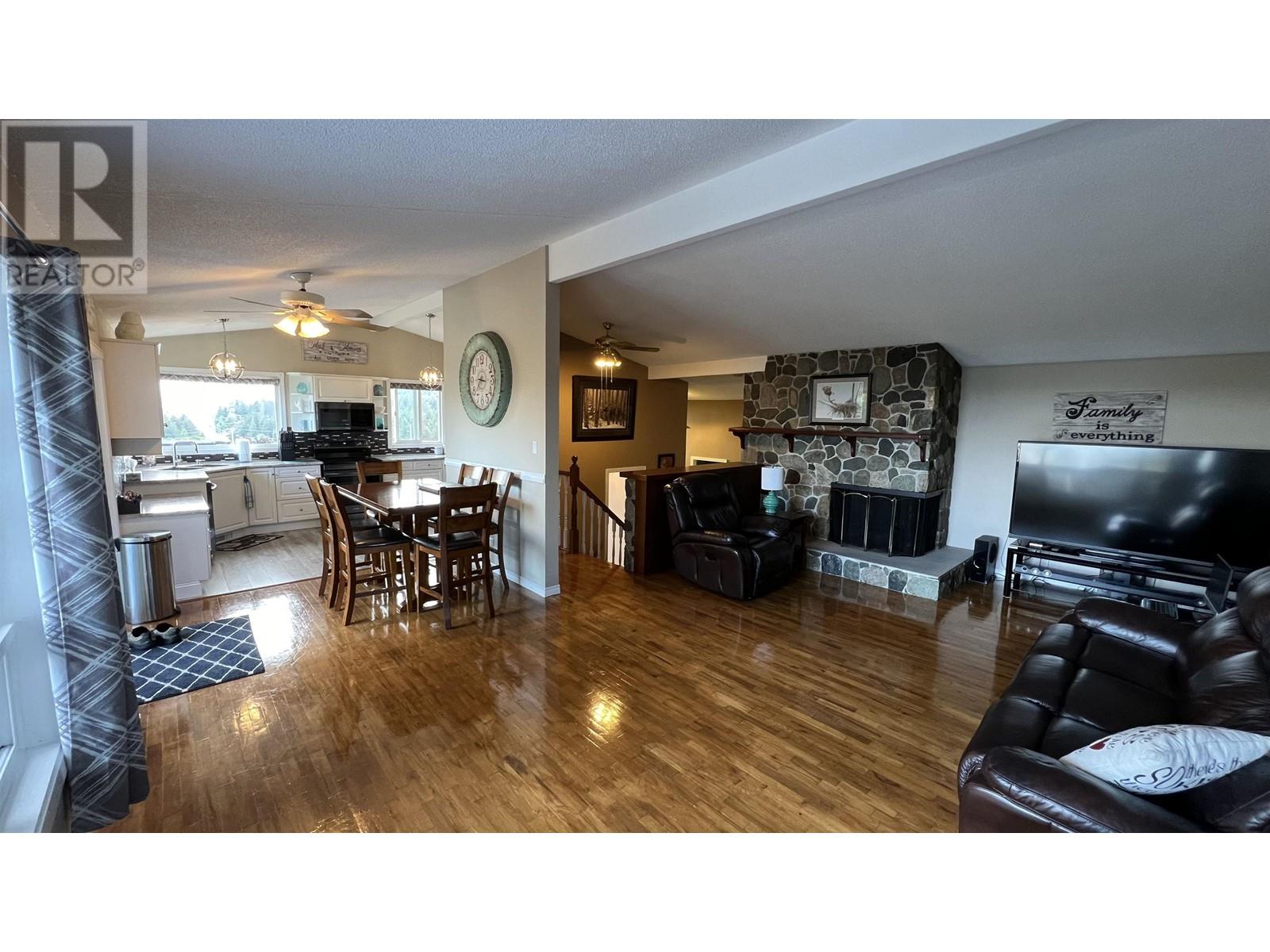4 Bedroom
2 Bathroom
1788 sqft
Fireplace
Forced Air
$775,000
ABSOLUTELY IMMACULATE HOME SET IN A PRIVATE SETTING WITH AN OCEAN VIEW AND MOUNTAINS VIEW. This 4-bedroom, 2-bathroom home is set in 3 split levels and has been renovated quite a bit throughout. The house has a gorgeous kitchen and updated appliances and open concept to dining room and living room. Wood floors and rock fireplace with wood burning in the living room gorgeous view of harbour. The Primary bedroom is very large with a walk-in closet and newly renovated bathroom right next to it. Garage is on City property which it had permission to build years ago, however seller is in process of getting easement on it. Lots of storage under the deck as well. This property has been taken care of and is absolutely gorgeous. It's a must see! (id:5136)
Property Details
|
MLS® Number
|
R2951252 |
|
Property Type
|
Single Family |
|
ViewType
|
Mountain View, Ocean View |
Building
|
BathroomTotal
|
2 |
|
BedroomsTotal
|
4 |
|
Appliances
|
Washer, Dryer, Refrigerator, Stove, Dishwasher |
|
BasementType
|
None |
|
ConstructedDate
|
1961 |
|
ConstructionStyleAttachment
|
Detached |
|
ConstructionStyleSplitLevel
|
Split Level |
|
ExteriorFinish
|
Wood |
|
FireplacePresent
|
Yes |
|
FireplaceTotal
|
2 |
|
FoundationType
|
Concrete Perimeter |
|
HeatingFuel
|
Natural Gas |
|
HeatingType
|
Forced Air |
|
RoofMaterial
|
Metal |
|
RoofStyle
|
Conventional |
|
StoriesTotal
|
2 |
|
SizeInterior
|
1788 Sqft |
|
Type
|
House |
|
UtilityWater
|
Municipal Water |
Parking
Land
|
Acreage
|
No |
|
SizeIrregular
|
5000 |
|
SizeTotal
|
5000 Sqft |
|
SizeTotalText
|
5000 Sqft |
Rooms
| Level |
Type |
Length |
Width |
Dimensions |
|
Lower Level |
Bedroom 2 |
10 ft ,3 in |
7 ft ,6 in |
10 ft ,3 in x 7 ft ,6 in |
|
Lower Level |
Bedroom 3 |
8 ft ,1 in |
10 ft ,1 in |
8 ft ,1 in x 10 ft ,1 in |
|
Lower Level |
Bedroom 4 |
12 ft ,2 in |
12 ft ,3 in |
12 ft ,2 in x 12 ft ,3 in |
|
Lower Level |
Primary Bedroom |
13 ft ,8 in |
15 ft ,6 in |
13 ft ,8 in x 15 ft ,6 in |
|
Lower Level |
Laundry Room |
13 ft ,9 in |
8 ft ,8 in |
13 ft ,9 in x 8 ft ,8 in |
|
Lower Level |
Other |
5 ft ,6 in |
10 ft ,8 in |
5 ft ,6 in x 10 ft ,8 in |
|
Main Level |
Living Room |
14 ft ,6 in |
22 ft ,6 in |
14 ft ,6 in x 22 ft ,6 in |
|
Main Level |
Eating Area |
9 ft ,4 in |
6 ft ,6 in |
9 ft ,4 in x 6 ft ,6 in |
|
Main Level |
Kitchen |
9 ft ,5 in |
14 ft ,7 in |
9 ft ,5 in x 14 ft ,7 in |
https://www.realtor.ca/real-estate/27750452/1800-w-2nd-avenue-prince-rupert






























