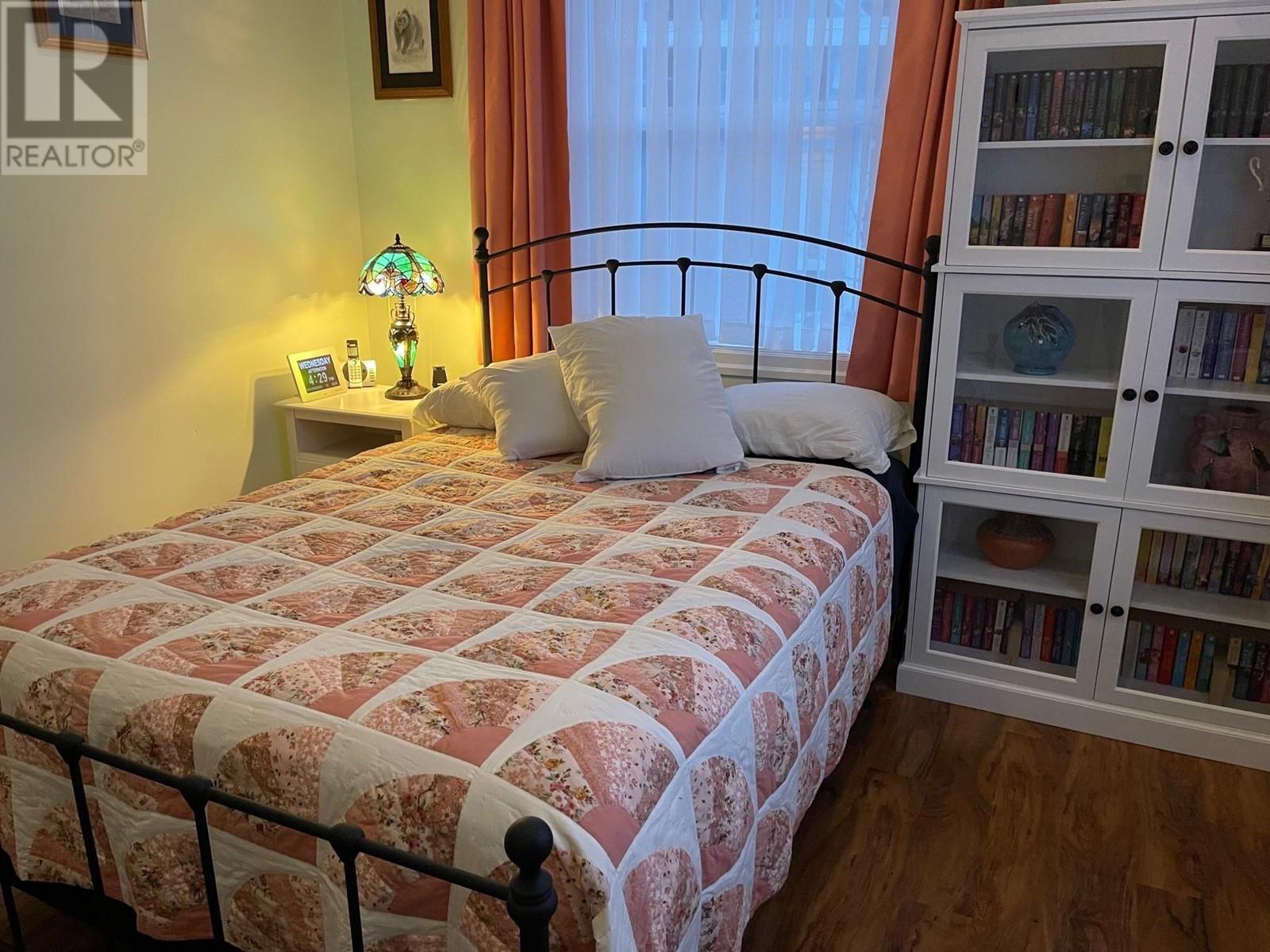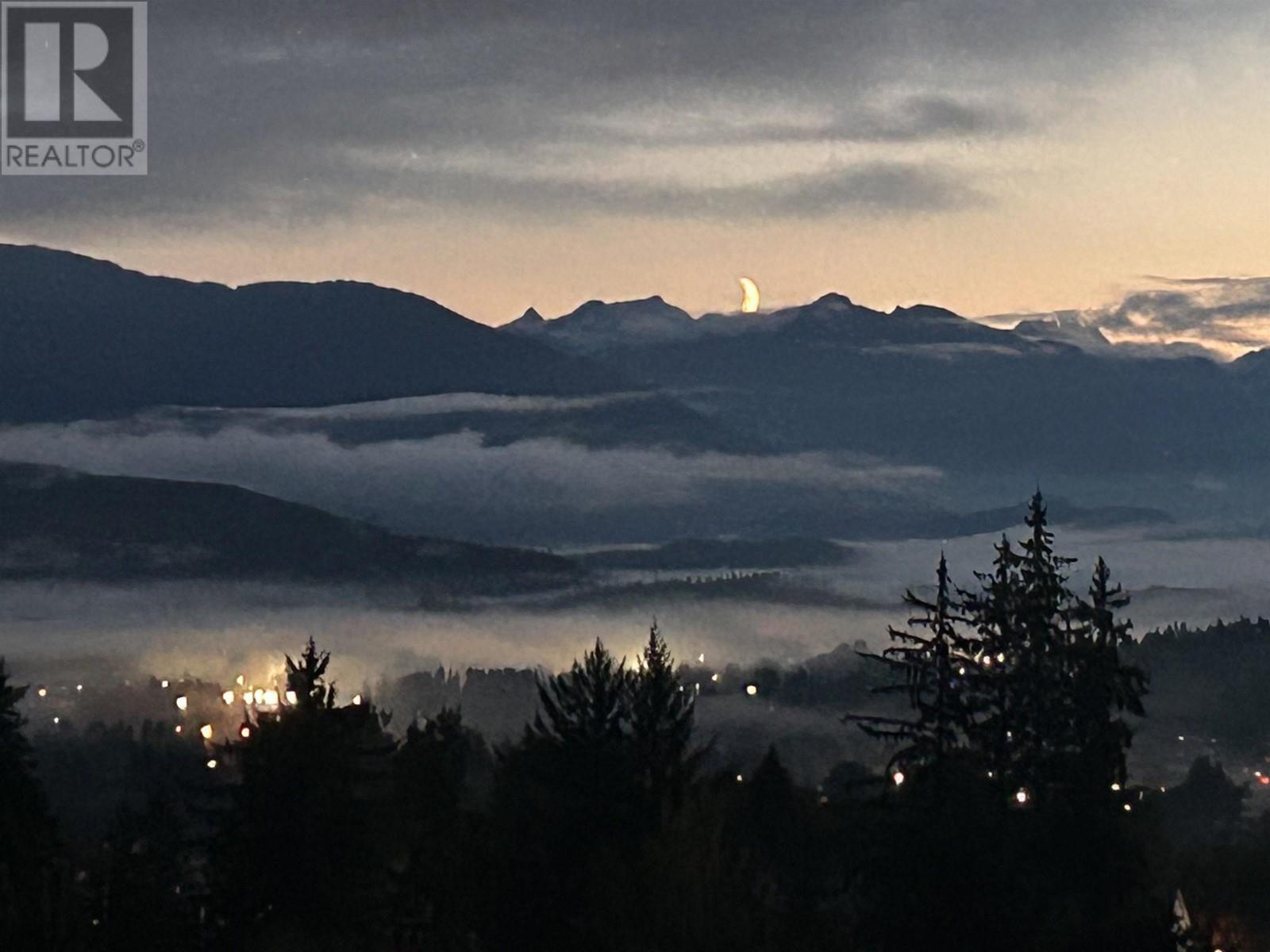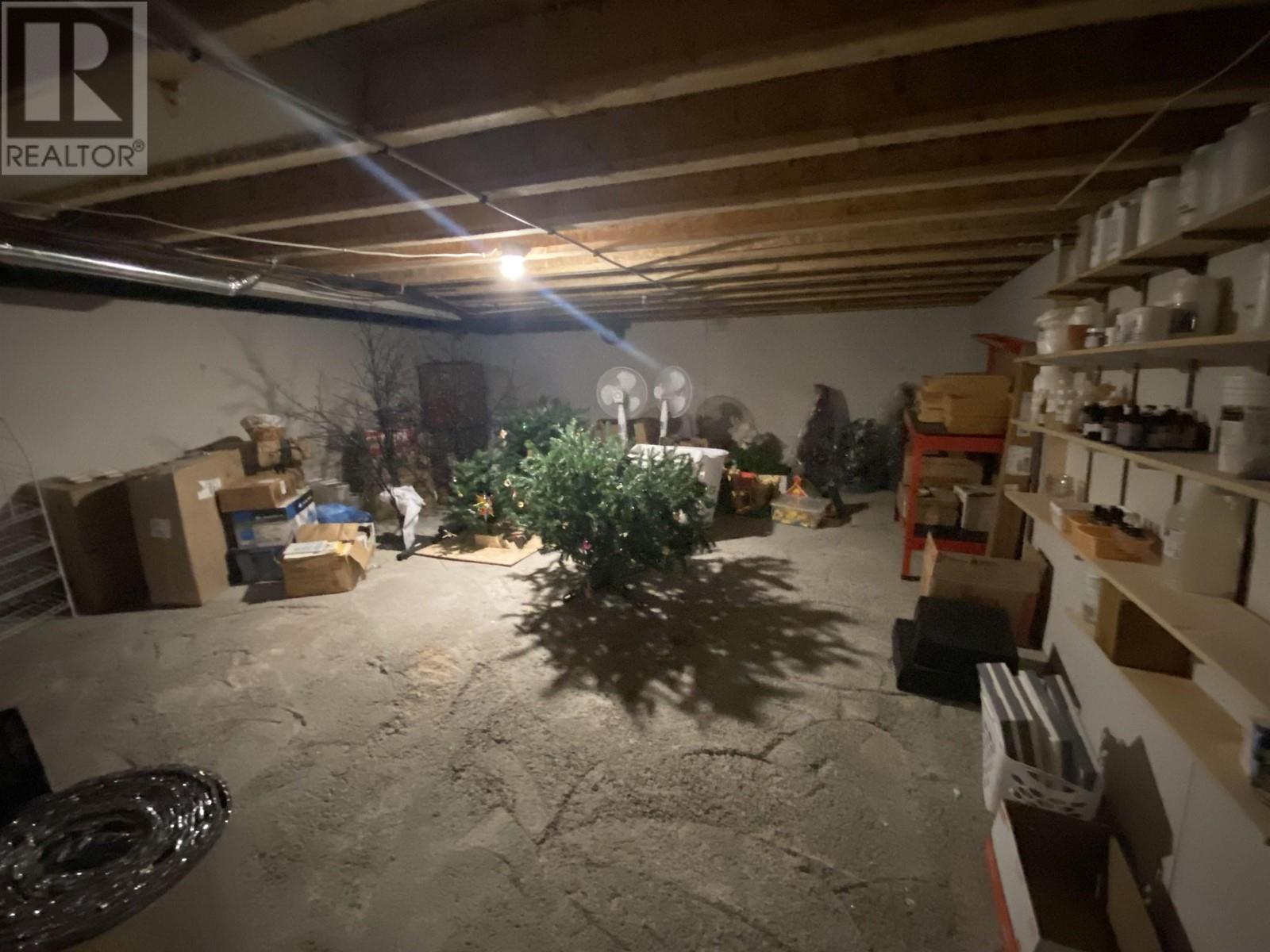4 Bedroom
3 Bathroom
2432 sqft
Fireplace
Forced Air, Heat Pump
$799,900
* PREC - Personal Real Estate Corporation. Arguably one of the finest views in the world can be had from the Primary Bedroom and sundecks of the beautiful modern Townhome, with approximately 270 degrees of panoramic wonder from Copper Mountain to the South and Sleeping Beauty to the North, with spectacular sunsets between. Inside this 4 bedroom 3 bath unit find complete living space upstairs, with garage. The kitchen is open to the dining space which in turn is open to the living room, which enjoys that spectacular view. Meal prep and dining will be a joy. The view from the master is exquisite. Downstairs find 2 more bedrooms, open rec room, and a fully equipped wet bar including full cooking facilities! This home is ideal for entertaining, overnight guests, or even multi-generational living! (id:5136)
Property Details
|
MLS® Number
|
R2968330 |
|
Property Type
|
Single Family |
|
ViewType
|
City View, Mountain View, View (panoramic) |
Building
|
BathroomTotal
|
3 |
|
BedroomsTotal
|
4 |
|
BasementType
|
Crawl Space |
|
ConstructedDate
|
2019 |
|
ConstructionStyleAttachment
|
Attached |
|
ExteriorFinish
|
Composite Siding |
|
FireplacePresent
|
Yes |
|
FireplaceTotal
|
2 |
|
FoundationType
|
Concrete Perimeter |
|
HeatingFuel
|
Natural Gas |
|
HeatingType
|
Forced Air, Heat Pump |
|
RoofMaterial
|
Asphalt Shingle |
|
RoofStyle
|
Conventional |
|
StoriesTotal
|
2 |
|
SizeInterior
|
2432 Sqft |
|
Type
|
Row / Townhouse |
|
UtilityWater
|
Municipal Water |
Parking
Land
Rooms
| Level |
Type |
Length |
Width |
Dimensions |
|
Lower Level |
Bedroom 3 |
17 ft |
13 ft |
17 ft x 13 ft |
|
Lower Level |
Bedroom 4 |
13 ft |
12 ft |
13 ft x 12 ft |
|
Lower Level |
Beverage Room |
10 ft |
9 ft |
10 ft x 9 ft |
|
Lower Level |
Recreational, Games Room |
23 ft |
18 ft |
23 ft x 18 ft |
|
Main Level |
Living Room |
20 ft |
12 ft |
20 ft x 12 ft |
|
Main Level |
Dining Room |
18 ft |
8 ft |
18 ft x 8 ft |
|
Main Level |
Kitchen |
10 ft |
9 ft |
10 ft x 9 ft |
|
Main Level |
Primary Bedroom |
14 ft |
13 ft |
14 ft x 13 ft |
|
Main Level |
Other |
8 ft |
6 ft |
8 ft x 6 ft |
|
Main Level |
Bedroom 2 |
11 ft ,6 in |
11 ft |
11 ft ,6 in x 11 ft |
|
Main Level |
Laundry Room |
11 ft |
6 ft |
11 ft x 6 ft |
https://www.realtor.ca/real-estate/27929626/18-4022-yeo-street-terrace































