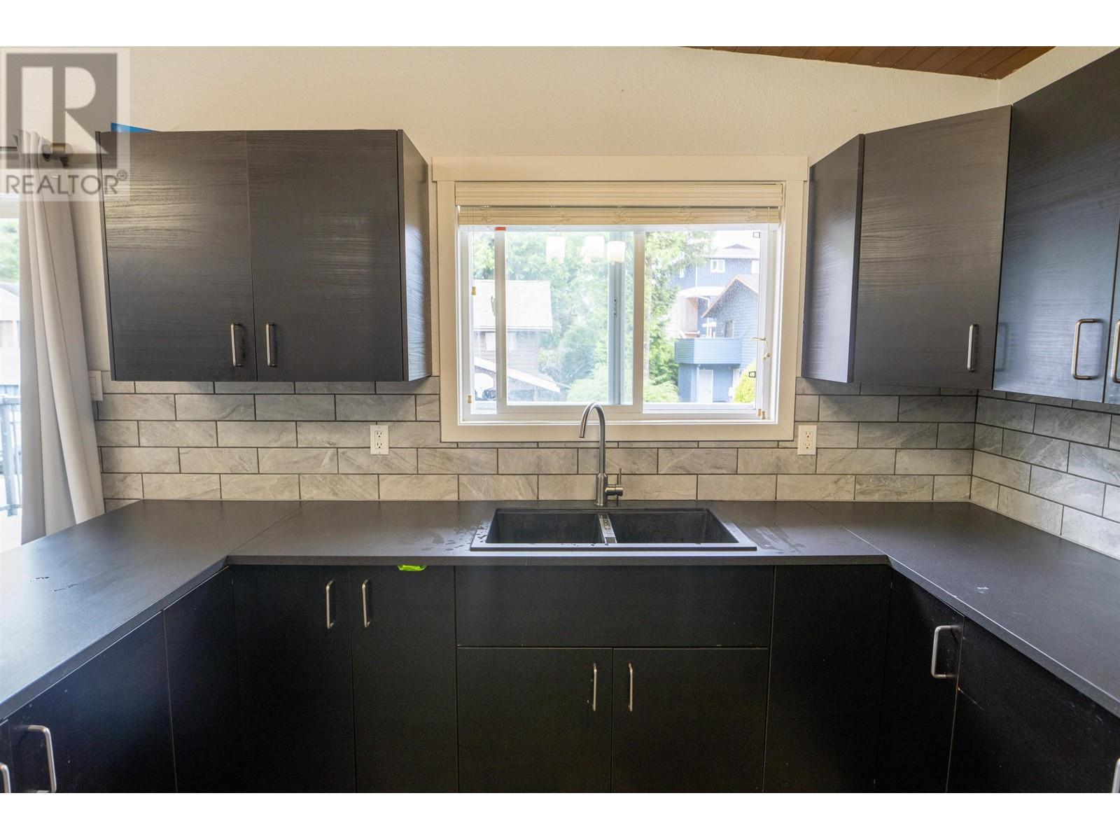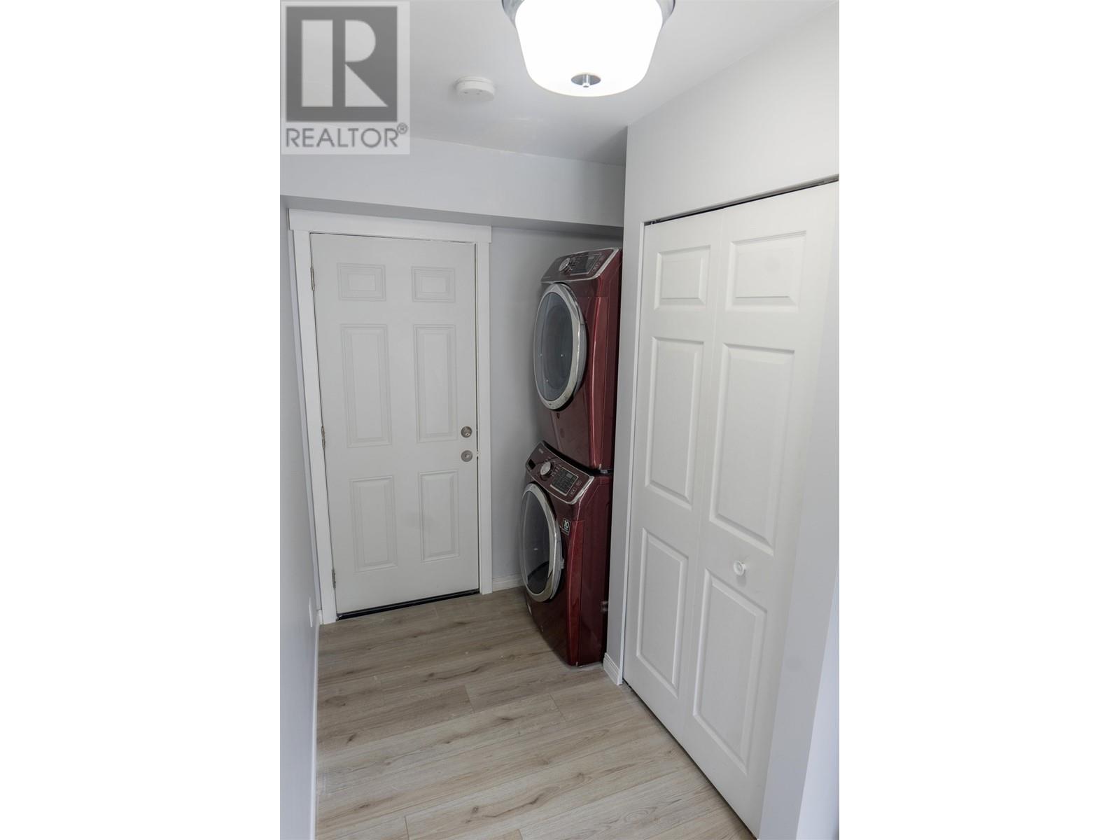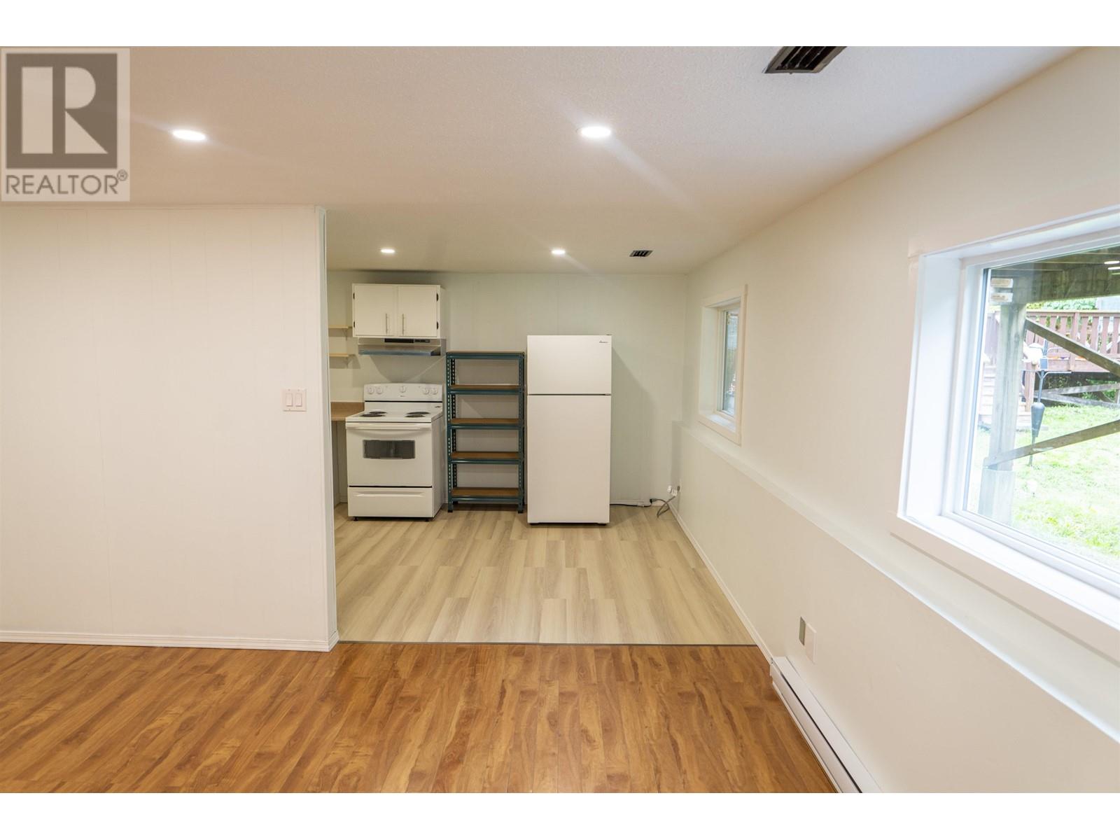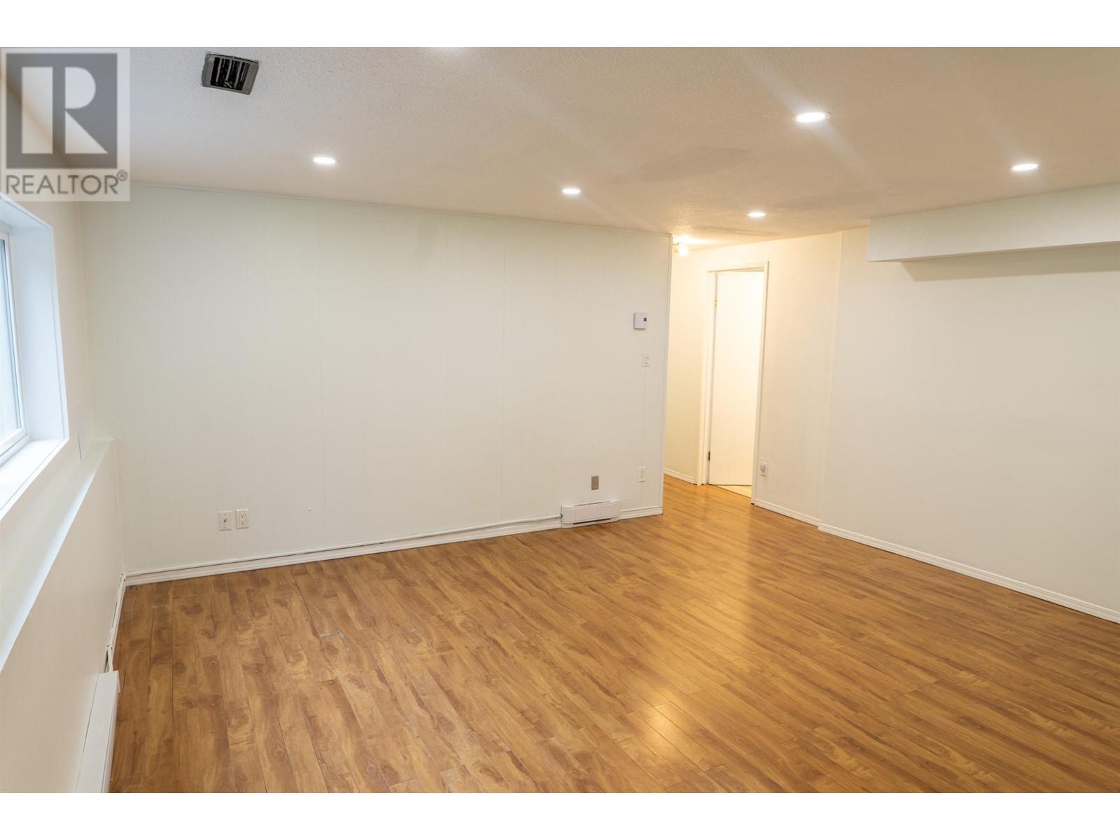7 Bedroom
4 Bathroom
3360 sqft
$875,000
This impressive property boasts three separate units within a single expansive home, offering a total of 7 bedrooms and 4 bathrooms. Enjoy the flexibility of living in one unit while renting out the other two to help cover your mortgage, or rent all three for a lucrative cash flow opportunity. The upper unit features 3 bedrooms and 2 bathroom, while both the middle and lower units include 2 bedrooms and 1 bathroom each. Recent extensive upgrades include new windows, doors, siding, garage doors, kitchen cabinets, countertops, and flooring and much more. With so many enhancements, this property is a must-see for both homeowners and investors alike. (id:5136)
Property Details
|
MLS® Number
|
R2917605 |
|
Property Type
|
Single Family |
|
ViewType
|
Mountain View |
Building
|
BathroomTotal
|
4 |
|
BedroomsTotal
|
7 |
|
BasementDevelopment
|
Finished |
|
BasementType
|
Full (finished) |
|
ConstructedDate
|
1980 |
|
ConstructionStyleAttachment
|
Detached |
|
ExteriorFinish
|
Vinyl Siding |
|
FoundationType
|
Concrete Perimeter |
|
HeatingFuel
|
Natural Gas |
|
RoofMaterial
|
Membrane |
|
RoofStyle
|
Conventional |
|
StoriesTotal
|
3 |
|
SizeInterior
|
3360 Sqft |
|
Type
|
House |
|
UtilityWater
|
Municipal Water |
Parking
Land
|
Acreage
|
No |
|
SizeIrregular
|
5400 |
|
SizeTotal
|
5400 Sqft |
|
SizeTotalText
|
5400 Sqft |
Rooms
| Level |
Type |
Length |
Width |
Dimensions |
|
Above |
Kitchen |
10 ft ,5 in |
12 ft |
10 ft ,5 in x 12 ft |
|
Above |
Dining Room |
12 ft ,4 in |
9 ft ,5 in |
12 ft ,4 in x 9 ft ,5 in |
|
Above |
Living Room |
16 ft ,4 in |
15 ft ,6 in |
16 ft ,4 in x 15 ft ,6 in |
|
Above |
Bedroom 2 |
11 ft ,3 in |
9 ft ,8 in |
11 ft ,3 in x 9 ft ,8 in |
|
Above |
Bedroom 3 |
11 ft ,3 in |
9 ft ,8 in |
11 ft ,3 in x 9 ft ,8 in |
|
Above |
Bedroom 4 |
15 ft ,6 in |
11 ft ,5 in |
15 ft ,6 in x 11 ft ,5 in |
|
Lower Level |
Additional Bedroom |
10 ft |
10 ft |
10 ft x 10 ft |
|
Lower Level |
Living Room |
15 ft ,4 in |
13 ft |
15 ft ,4 in x 13 ft |
|
Lower Level |
Kitchen |
10 ft |
15 ft ,6 in |
10 ft x 15 ft ,6 in |
|
Main Level |
Living Room |
16 ft ,5 in |
16 ft ,5 in |
16 ft ,5 in x 16 ft ,5 in |
|
Main Level |
Kitchen |
12 ft ,4 in |
7 ft |
12 ft ,4 in x 7 ft |
|
Main Level |
Bedroom 5 |
13 ft ,4 in |
12 ft |
13 ft ,4 in x 12 ft |
|
Main Level |
Bedroom 6 |
12 ft ,1 in |
11 ft ,5 in |
12 ft ,1 in x 11 ft ,5 in |
https://www.realtor.ca/real-estate/27321396/1789-1791-sloan-avenue-prince-rupert






























