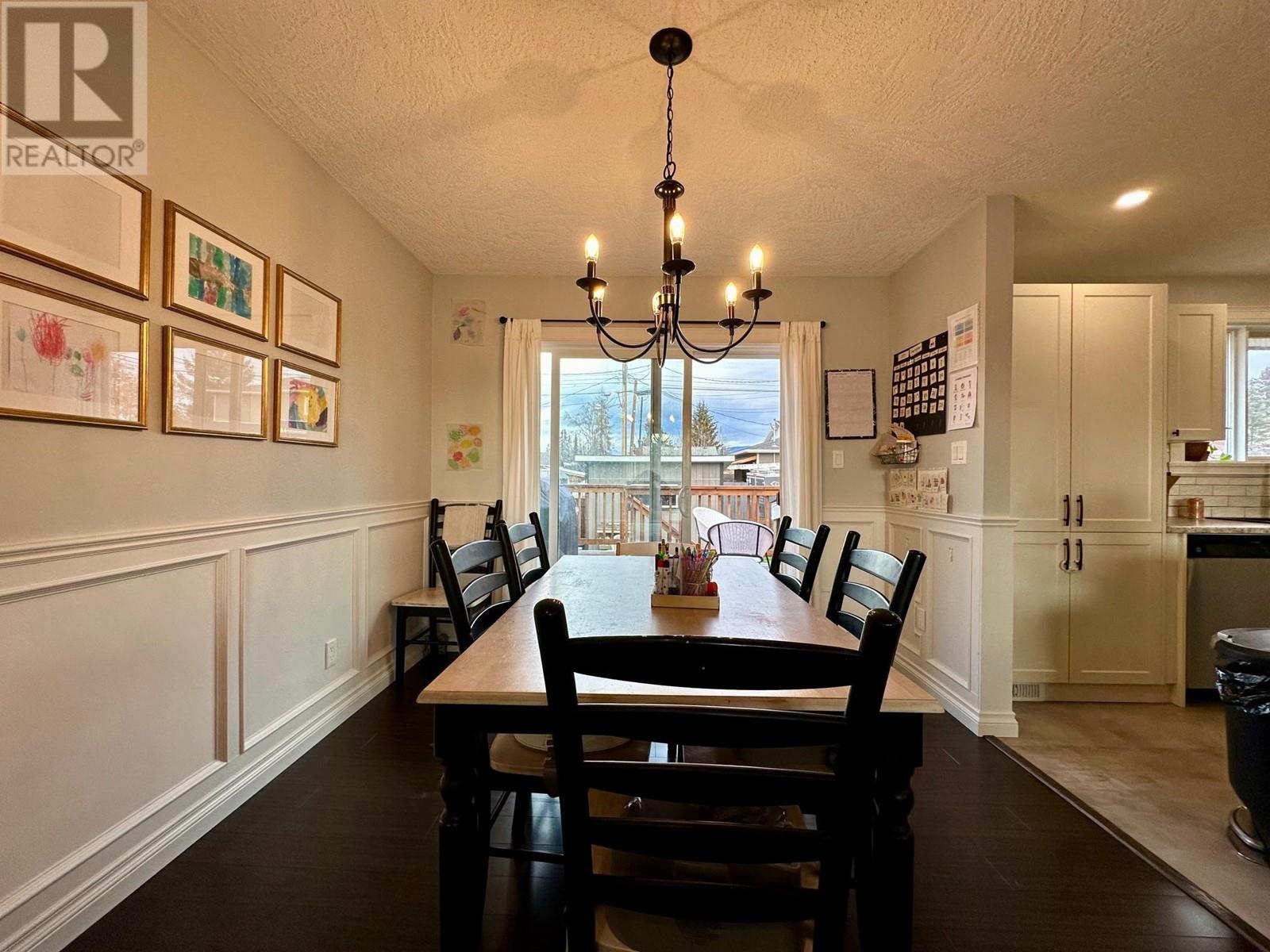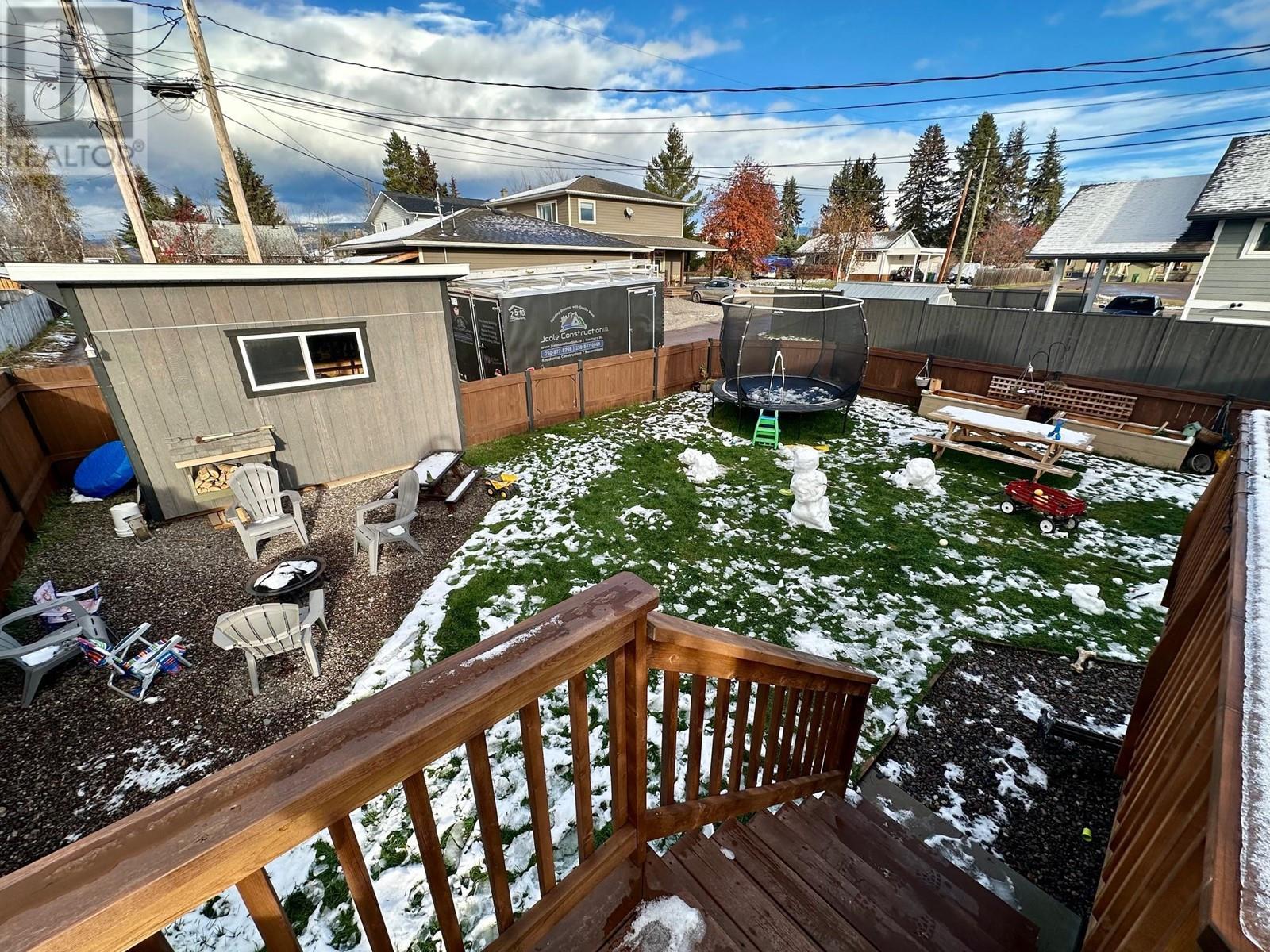5 Bedroom
2 Bathroom
2278 sqft
Split Level Entry
Forced Air
$565,000
* PREC - Personal Real Estate Corporation. FAMILY HOME IN SMITHERS, BC. Have a look at this nicely updated family home on the sunny side of Smithers, BC. This property is walking distance to most amenities that this beautiful 4 season town has to offer. The riverside park trails and perimeter trails are close by. This property is your classic split level home with 3 bedrooms up, 2 bedrooms down and two full bathrooms. The upstairs has been beautifully updated with new kitchen, appliances, cabinets, flooring and more. The main bathroom has also been updated with new dual vanities, tub, toilet and sinks. This yard has lots of parking available with street and laneway access, the backyard and deck have great views of Hudson Bay Mountain and it comes equipped with garden boxes, firepit area and 10x14 workshop. (id:5136)
Property Details
|
MLS® Number
|
R2942994 |
|
Property Type
|
Single Family |
|
StorageType
|
Storage |
|
Structure
|
Workshop |
|
ViewType
|
View |
Building
|
BathroomTotal
|
2 |
|
BedroomsTotal
|
5 |
|
Amenities
|
Fireplace(s) |
|
Appliances
|
Washer, Dryer, Refrigerator, Stove, Dishwasher |
|
ArchitecturalStyle
|
Split Level Entry |
|
BasementDevelopment
|
Finished |
|
BasementType
|
N/a (finished) |
|
ConstructedDate
|
1979 |
|
ConstructionStyleAttachment
|
Detached |
|
FoundationType
|
Concrete Perimeter |
|
HeatingFuel
|
Natural Gas |
|
HeatingType
|
Forced Air |
|
RoofMaterial
|
Asphalt Shingle |
|
RoofStyle
|
Conventional |
|
StoriesTotal
|
2 |
|
SizeInterior
|
2278 Sqft |
|
Type
|
House |
|
UtilityWater
|
Municipal Water |
Parking
Land
|
Acreage
|
No |
|
SizeIrregular
|
7540 |
|
SizeTotal
|
7540 Sqft |
|
SizeTotalText
|
7540 Sqft |
Rooms
| Level |
Type |
Length |
Width |
Dimensions |
|
Basement |
Kitchen |
11 ft |
9 ft |
11 ft x 9 ft |
|
Basement |
Dining Room |
11 ft |
10 ft |
11 ft x 10 ft |
|
Basement |
Living Room |
11 ft |
10 ft |
11 ft x 10 ft |
|
Basement |
Bedroom 4 |
12 ft ,6 in |
11 ft |
12 ft ,6 in x 11 ft |
|
Basement |
Bedroom 5 |
9 ft ,5 in |
9 ft |
9 ft ,5 in x 9 ft |
|
Basement |
Laundry Room |
7 ft |
6 ft |
7 ft x 6 ft |
|
Main Level |
Kitchen |
11 ft |
9 ft |
11 ft x 9 ft |
|
Main Level |
Living Room |
15 ft |
13 ft |
15 ft x 13 ft |
|
Main Level |
Dining Room |
12 ft |
11 ft |
12 ft x 11 ft |
|
Main Level |
Primary Bedroom |
13 ft |
10 ft |
13 ft x 10 ft |
|
Main Level |
Bedroom 2 |
10 ft |
9 ft |
10 ft x 9 ft |
|
Main Level |
Bedroom 3 |
9 ft ,3 in |
9 ft |
9 ft ,3 in x 9 ft |
https://www.realtor.ca/real-estate/27631612/1773-main-street-smithers











































