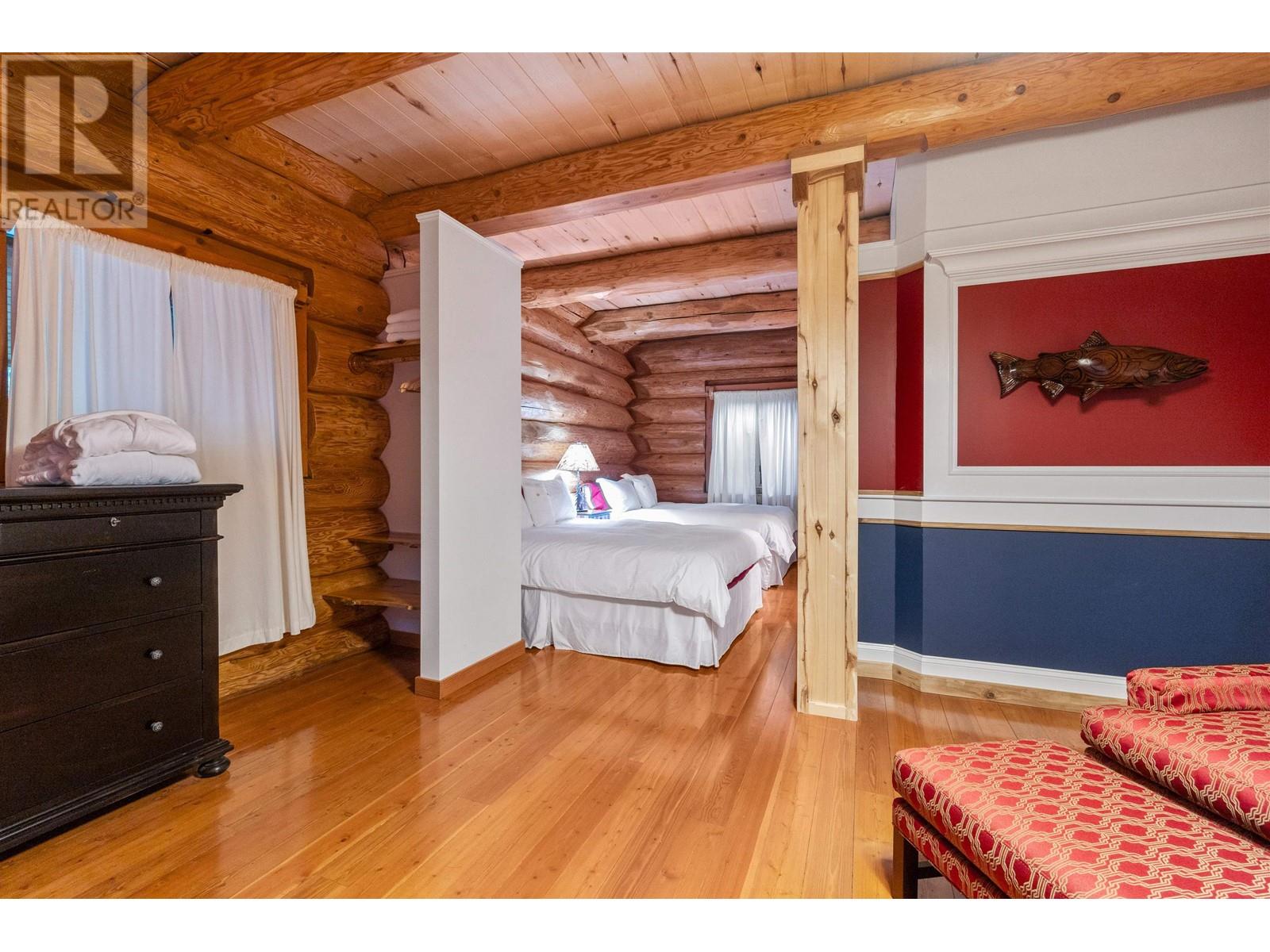8 Bedroom
9 Bathroom
7771 sqft
Fireplace
Central Air Conditioning
Baseboard Heaters
Waterfront
Acreage
$21,500,000
Own one of the world's most Beautiful Wooden Castle's located within the BC rainforest, on your own 130 acre sacred peninsula on the Skeena River, with a 1 minute walk to world renowned Salmon and Steelhead fishing. Featured and built by Timber Kings using hand picked old growth, red & yellow character cedar logs, you feel nestled in an Extraordinarily Beautiful owner designed wooden piece of art. 5 Star European workmanship provides flawless comfort. Black marble floors, 11th-century Fireplace from a Castle in Burgundy, FR, with high quality antique furnishings etc. Little Wolf could easily be a private family property, a corporate retreat, or expand the resort utilizing the 10 acres of Commercial zoning & the 120 acres R10 zoning and market a world-class Trophy fishing, Heli-skiing destination. (id:5136)
Property Details
|
MLS® Number
|
R2916138 |
|
Property Type
|
Single Family |
|
StorageType
|
Storage |
|
Structure
|
Clubhouse, Workshop |
|
ViewType
|
Mountain View, River View, View Of Water |
|
WaterFrontType
|
Waterfront |
Building
|
BathroomTotal
|
9 |
|
BedroomsTotal
|
8 |
|
Amenities
|
Restaurant |
|
Appliances
|
Washer, Dryer, Refrigerator, Stove, Dishwasher |
|
BasementDevelopment
|
Partially Finished |
|
BasementType
|
Full (partially Finished) |
|
ConstructedDate
|
2017 |
|
ConstructionStyleAttachment
|
Detached |
|
CoolingType
|
Central Air Conditioning |
|
FireProtection
|
Security System, Smoke Detectors |
|
FireplacePresent
|
Yes |
|
FireplaceTotal
|
1 |
|
FoundationType
|
Concrete Perimeter |
|
HeatingFuel
|
Electric, Wood |
|
HeatingType
|
Baseboard Heaters |
|
RoofMaterial
|
Asphalt Shingle |
|
RoofStyle
|
Conventional |
|
StoriesTotal
|
4 |
|
SizeInterior
|
7771 Sqft |
|
Type
|
House |
|
UtilityWater
|
Drilled Well |
Parking
Land
|
Acreage
|
Yes |
|
SizeIrregular
|
130 |
|
SizeTotal
|
130 Ac |
|
SizeTotalText
|
130 Ac |
Rooms
| Level |
Type |
Length |
Width |
Dimensions |
|
Above |
Family Room |
30 ft |
28 ft ,1 in |
30 ft x 28 ft ,1 in |
|
Above |
Bedroom 2 |
27 ft ,3 in |
16 ft ,1 in |
27 ft ,3 in x 16 ft ,1 in |
|
Above |
Bedroom 3 |
19 ft ,5 in |
16 ft |
19 ft ,5 in x 16 ft |
|
Basement |
Recreational, Games Room |
41 ft ,4 in |
31 ft ,8 in |
41 ft ,4 in x 31 ft ,8 in |
|
Basement |
Laundry Room |
9 ft ,6 in |
10 ft ,3 in |
9 ft ,6 in x 10 ft ,3 in |
|
Main Level |
Foyer |
19 ft |
27 ft |
19 ft x 27 ft |
|
Main Level |
Great Room |
36 ft ,1 in |
51 ft ,1 in |
36 ft ,1 in x 51 ft ,1 in |
|
Main Level |
Beverage Room |
16 ft ,6 in |
20 ft ,1 in |
16 ft ,6 in x 20 ft ,1 in |
|
Main Level |
Kitchen |
19 ft ,6 in |
13 ft |
19 ft ,6 in x 13 ft |
|
Main Level |
Eating Area |
13 ft ,7 in |
7 ft ,6 in |
13 ft ,7 in x 7 ft ,6 in |
|
Main Level |
Dining Room |
20 ft |
13 ft ,3 in |
20 ft x 13 ft ,3 in |
|
Main Level |
Office |
7 ft ,7 in |
5 ft ,1 in |
7 ft ,7 in x 5 ft ,1 in |
|
Upper Level |
Bedroom 4 |
13 ft ,1 in |
10 ft ,4 in |
13 ft ,1 in x 10 ft ,4 in |
|
Upper Level |
Living Room |
15 ft ,7 in |
13 ft ,4 in |
15 ft ,7 in x 13 ft ,4 in |
|
Upper Level |
Living Room |
15 ft ,7 in |
13 ft ,4 in |
15 ft ,7 in x 13 ft ,4 in |
|
Upper Level |
Bedroom 5 |
13 ft ,1 in |
10 ft ,4 in |
13 ft ,1 in x 10 ft ,4 in |
|
Upper Level |
Living Room |
15 ft ,7 in |
13 ft ,4 in |
15 ft ,7 in x 13 ft ,4 in |
|
Upper Level |
Bedroom 6 |
13 ft ,1 in |
10 ft ,4 in |
13 ft ,1 in x 10 ft ,4 in |
|
Upper Level |
Living Room |
15 ft ,7 in |
13 ft ,4 in |
15 ft ,7 in x 13 ft ,4 in |
|
Upper Level |
Additional Bedroom |
13 ft ,1 in |
10 ft ,4 in |
13 ft ,1 in x 10 ft ,4 in |
https://www.realtor.ca/real-estate/27302758/17727-e-16-highway-terrace











































