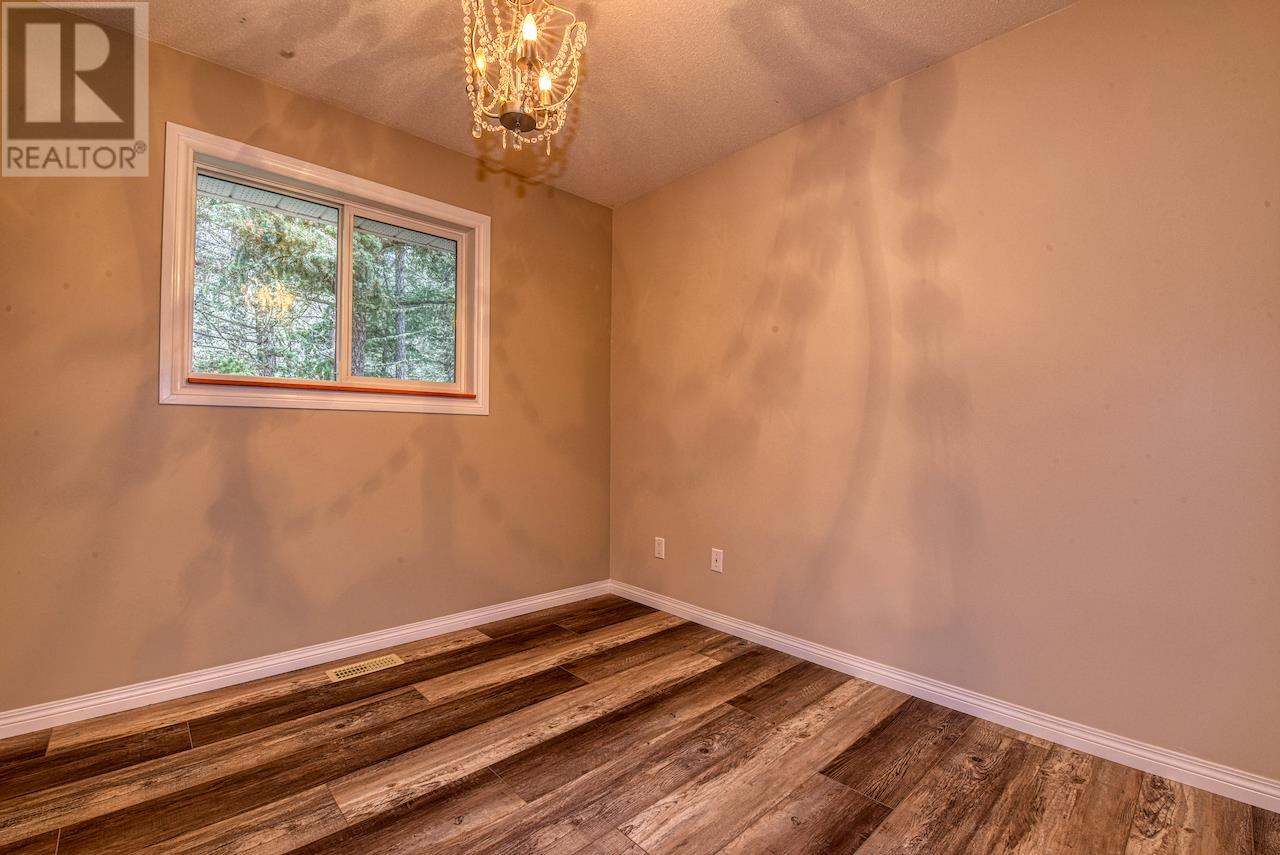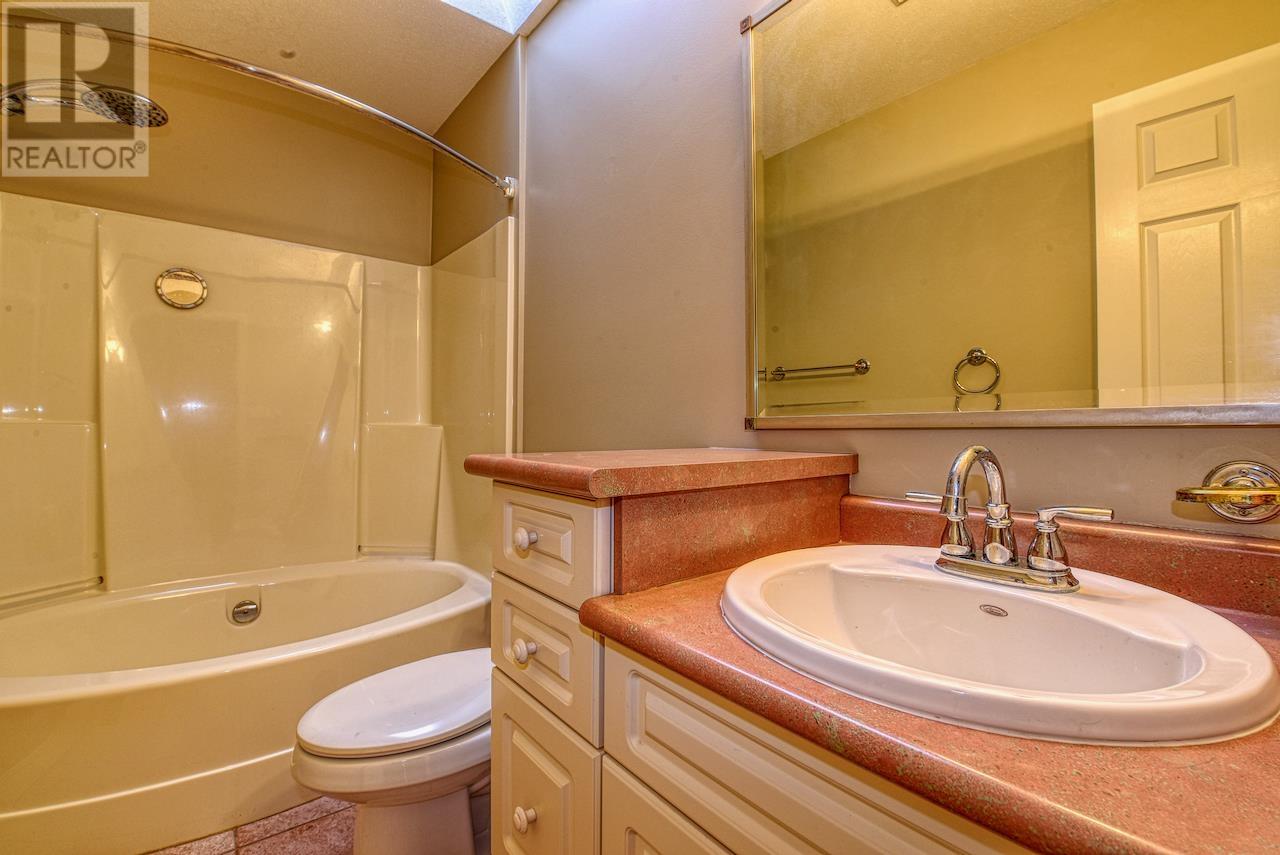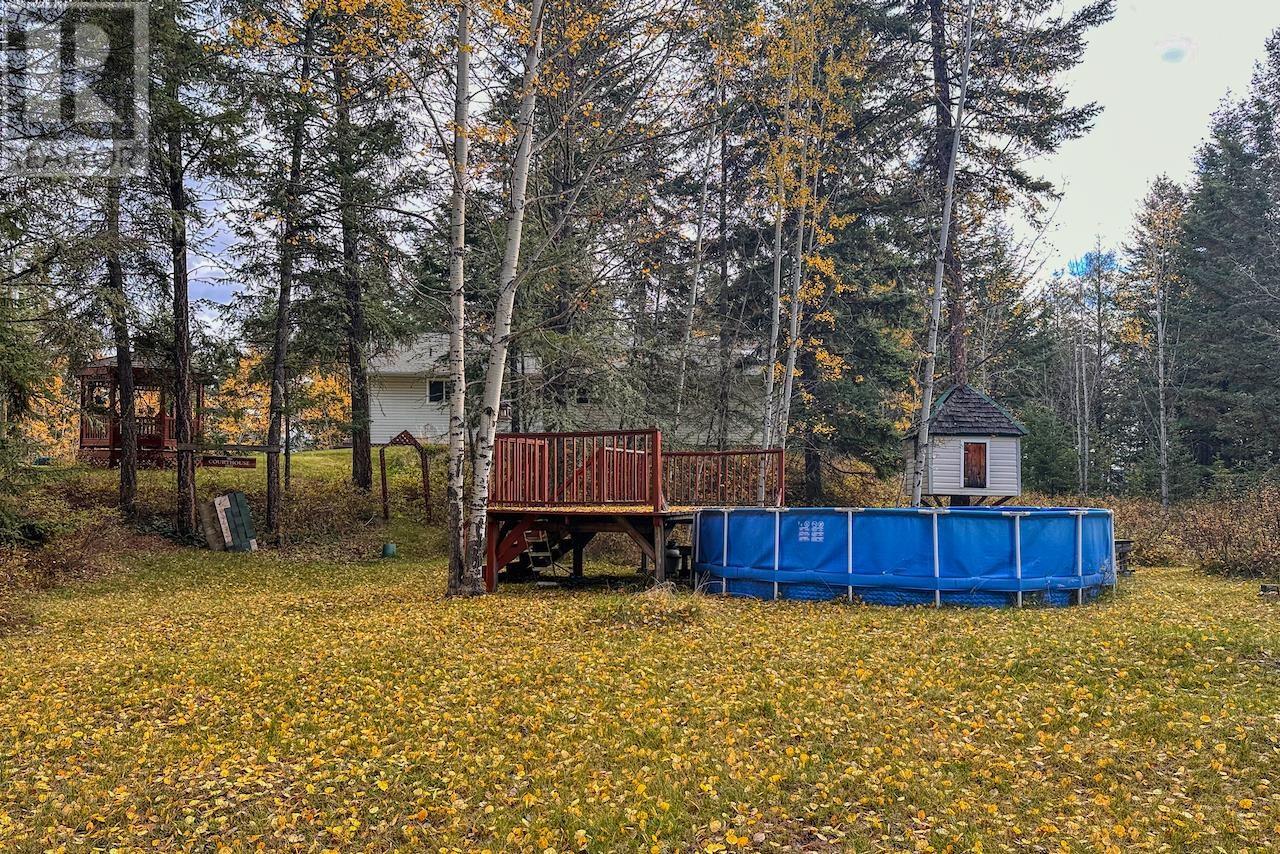4 Bedroom
2 Bathroom
2600 sqft
Fireplace
Forced Air
Acreage
$725,000
RARELY AVAILABLE 5 acres, in one of the most sought-after prime LOCATIONS in Williams Lake just 5 minutes from city center. Amazing private yard, ideal for children & pets including above ground POOL! This low maintenance 4 bedroom, 2 bath home is nestled into a well treed rolling property. Enjoy the detached double 30X24 garage, 8x10 shed & easy RV parking. The dead-end street is a dream for walking, running and easy access to power line, loads of trails including the Westside mountain bike trail network. Updates include: hot water tank, roof on house, metal roof garage/shed, paint inside & out, driveway grading & gravel, flooring, well pump & casing. (id:5136)
Property Details
|
MLS® Number
|
R2944951 |
|
Property Type
|
Single Family |
Building
|
BathroomTotal
|
2 |
|
BedroomsTotal
|
4 |
|
Appliances
|
Dishwasher, Refrigerator, Stove |
|
BasementDevelopment
|
Finished |
|
BasementType
|
Full (finished) |
|
ConstructedDate
|
1996 |
|
ConstructionStyleAttachment
|
Detached |
|
ExteriorFinish
|
Vinyl Siding |
|
FireplacePresent
|
Yes |
|
FireplaceTotal
|
2 |
|
FoundationType
|
Concrete Perimeter |
|
HeatingFuel
|
Natural Gas |
|
HeatingType
|
Forced Air |
|
RoofMaterial
|
Asphalt Shingle |
|
RoofStyle
|
Conventional |
|
StoriesTotal
|
2 |
|
SizeInterior
|
2600 Sqft |
|
Type
|
House |
|
UtilityWater
|
Drilled Well |
Parking
Land
|
Acreage
|
Yes |
|
SizeIrregular
|
5.18 |
|
SizeTotal
|
5.18 Ac |
|
SizeTotalText
|
5.18 Ac |
Rooms
| Level |
Type |
Length |
Width |
Dimensions |
|
Basement |
Recreational, Games Room |
30 ft |
12 ft ,5 in |
30 ft x 12 ft ,5 in |
|
Basement |
Laundry Room |
10 ft ,4 in |
18 ft ,7 in |
10 ft ,4 in x 18 ft ,7 in |
|
Basement |
Storage |
10 ft ,4 in |
15 ft ,8 in |
10 ft ,4 in x 15 ft ,8 in |
|
Basement |
Other |
16 ft ,7 in |
12 ft ,5 in |
16 ft ,7 in x 12 ft ,5 in |
|
Basement |
Bedroom 4 |
10 ft ,4 in |
8 ft ,3 in |
10 ft ,4 in x 8 ft ,3 in |
|
Basement |
Other |
6 ft |
5 ft ,3 in |
6 ft x 5 ft ,3 in |
|
Main Level |
Kitchen |
10 ft ,5 in |
14 ft |
10 ft ,5 in x 14 ft |
|
Main Level |
Dining Room |
11 ft ,6 in |
10 ft ,1 in |
11 ft ,6 in x 10 ft ,1 in |
|
Main Level |
Living Room |
17 ft ,4 in |
11 ft |
17 ft ,4 in x 11 ft |
|
Main Level |
Bedroom 2 |
9 ft ,7 in |
9 ft ,8 in |
9 ft ,7 in x 9 ft ,8 in |
|
Main Level |
Bedroom 3 |
9 ft ,9 in |
9 ft ,8 in |
9 ft ,9 in x 9 ft ,8 in |
|
Main Level |
Primary Bedroom |
11 ft |
13 ft ,9 in |
11 ft x 13 ft ,9 in |
https://www.realtor.ca/real-estate/27659637/177-woodland-drive-williams-lake







































