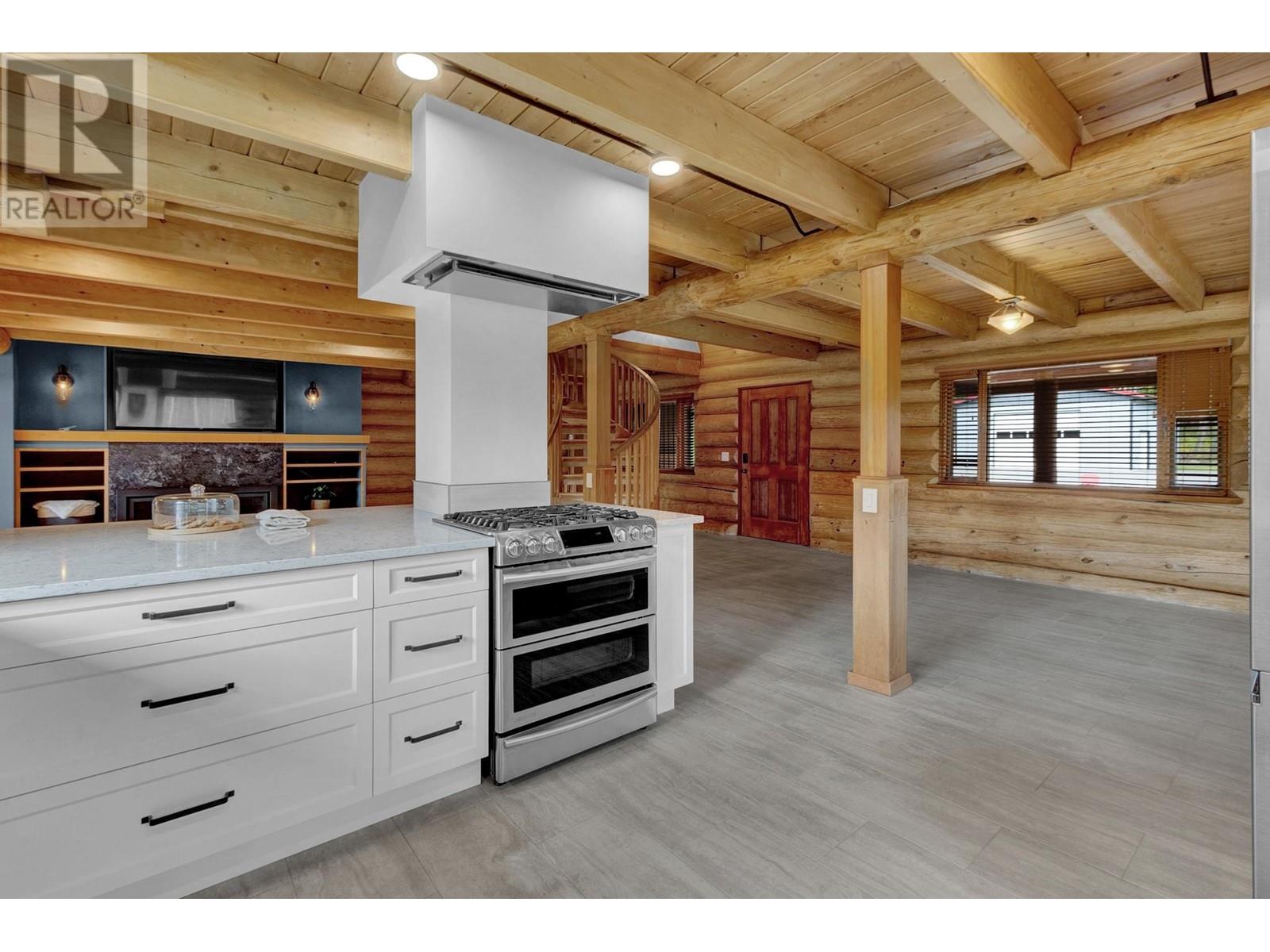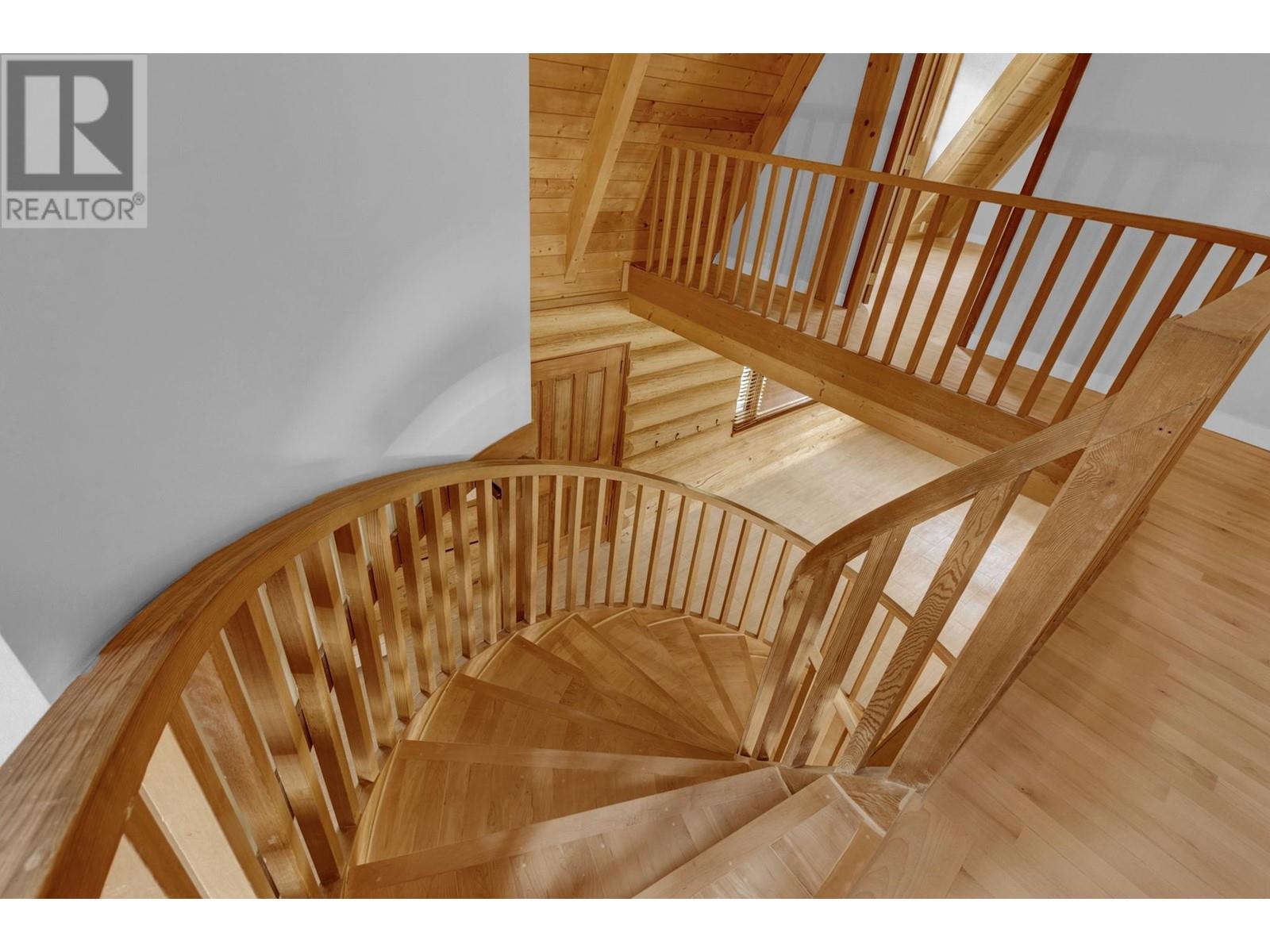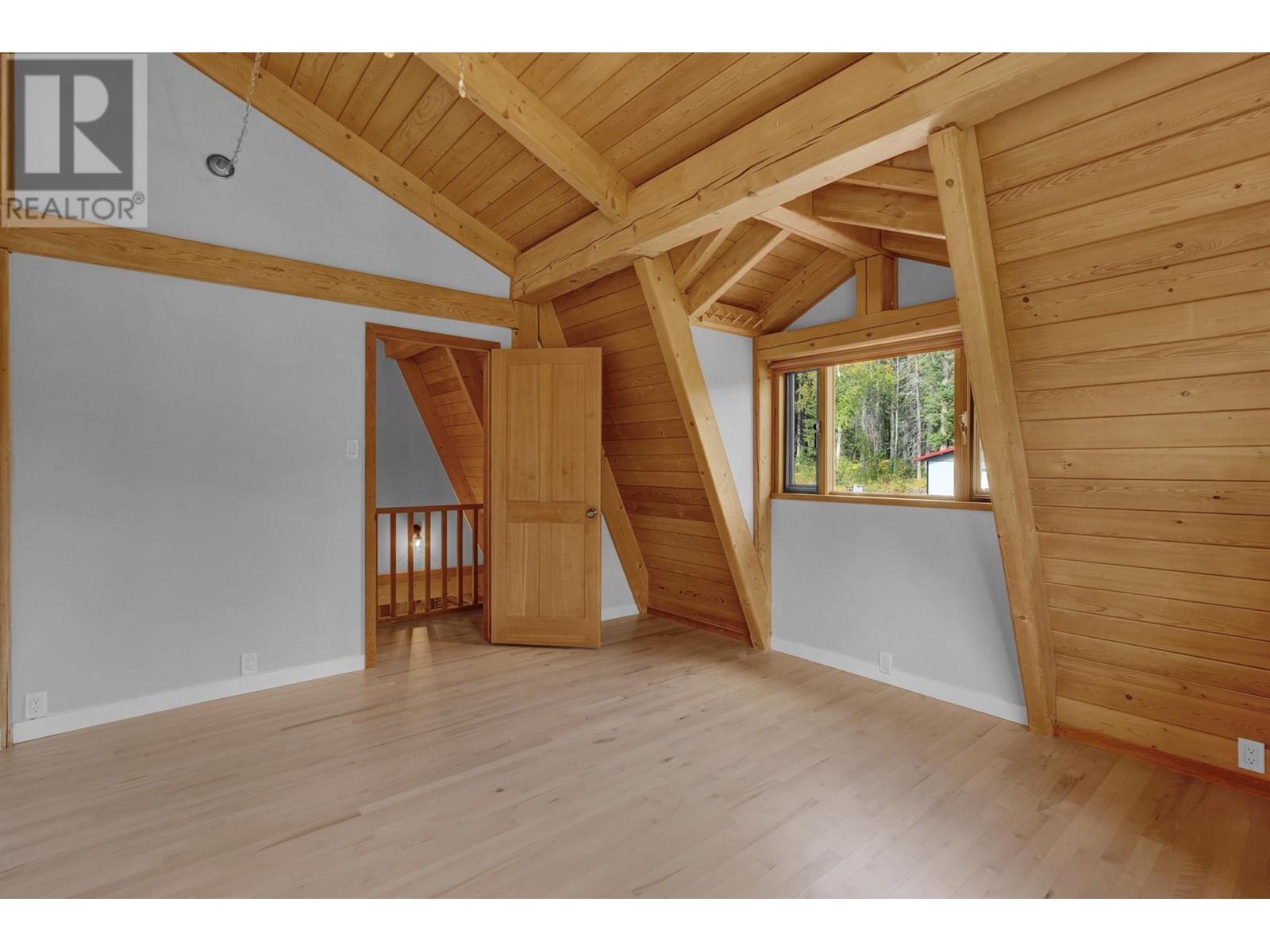4 Bedroom
3 Bathroom
4274 sqft
Fireplace
Baseboard Heaters, Radiant/infra-Red Heat
Acreage
$1,198,000
Here is the perfect opportunity to enjoy the peace & privacy of the country, while being only 8 min from downtown! This stunning semi-custom seamlessly blends the warmth of a log home with the vibrancy of modern design elements. Perfectly placed windows ensure each room has a stunning view of this parklike property, while flooding the floor plan with natural light, further showcasing the quality craftsmanship. With room for the whole family: head up the spiral staircase to find 3 bedrooms & the main bath complete with clawfoot tub, on the main enjoy the brand new kitchen & bathroom, or head down to the walk-out basement for the fabulous bonus room & more. This 9 acre parcel features sprawling lawns, mature trees, a looped driveway, trails & the 32’x40’ shop, all with no neighbours in sight! (id:5136)
Property Details
|
MLS® Number
|
R2928499 |
|
Property Type
|
Single Family |
|
Structure
|
Workshop |
Building
|
BathroomTotal
|
3 |
|
BedroomsTotal
|
4 |
|
Appliances
|
Washer, Dryer, Refrigerator, Stove, Dishwasher |
|
BasementDevelopment
|
Finished |
|
BasementType
|
N/a (finished) |
|
ConstructedDate
|
1995 |
|
ConstructionStyleAttachment
|
Detached |
|
ExteriorFinish
|
Log |
|
FireplacePresent
|
Yes |
|
FireplaceTotal
|
2 |
|
FoundationType
|
Concrete Perimeter |
|
HeatingType
|
Baseboard Heaters, Radiant/infra-red Heat |
|
RoofMaterial
|
Metal |
|
RoofStyle
|
Conventional |
|
StoriesTotal
|
4 |
|
SizeInterior
|
4274 Sqft |
|
Type
|
House |
|
UtilityWater
|
Drilled Well |
Parking
Land
|
Acreage
|
Yes |
|
SizeIrregular
|
9.04 |
|
SizeTotal
|
9.04 Ac |
|
SizeTotalText
|
9.04 Ac |
Rooms
| Level |
Type |
Length |
Width |
Dimensions |
|
Above |
Bedroom 2 |
12 ft ,7 in |
14 ft ,2 in |
12 ft ,7 in x 14 ft ,2 in |
|
Above |
Bedroom 3 |
12 ft ,7 in |
14 ft ,2 in |
12 ft ,7 in x 14 ft ,2 in |
|
Above |
Primary Bedroom |
13 ft ,1 in |
19 ft ,5 in |
13 ft ,1 in x 19 ft ,5 in |
|
Above |
Other |
5 ft ,9 in |
15 ft ,6 in |
5 ft ,9 in x 15 ft ,6 in |
|
Basement |
Bedroom 4 |
12 ft ,3 in |
11 ft ,1 in |
12 ft ,3 in x 11 ft ,1 in |
|
Basement |
Family Room |
12 ft ,1 in |
13 ft ,7 in |
12 ft ,1 in x 13 ft ,7 in |
|
Basement |
Storage |
10 ft ,1 in |
8 ft ,6 in |
10 ft ,1 in x 8 ft ,6 in |
|
Basement |
Utility Room |
10 ft ,8 in |
11 ft ,1 in |
10 ft ,8 in x 11 ft ,1 in |
|
Lower Level |
Flex Space |
32 ft ,7 in |
15 ft ,3 in |
32 ft ,7 in x 15 ft ,3 in |
|
Main Level |
Dining Room |
11 ft ,1 in |
13 ft ,2 in |
11 ft ,1 in x 13 ft ,2 in |
|
Main Level |
Foyer |
11 ft |
19 ft ,6 in |
11 ft x 19 ft ,6 in |
|
Main Level |
Kitchen |
13 ft ,4 in |
13 ft ,6 in |
13 ft ,4 in x 13 ft ,6 in |
|
Main Level |
Laundry Room |
10 ft ,9 in |
16 ft ,4 in |
10 ft ,9 in x 16 ft ,4 in |
|
Main Level |
Living Room |
25 ft ,1 in |
19 ft ,5 in |
25 ft ,1 in x 19 ft ,5 in |
https://www.realtor.ca/real-estate/27455020/1729-hoferkamp-road-prince-george











































