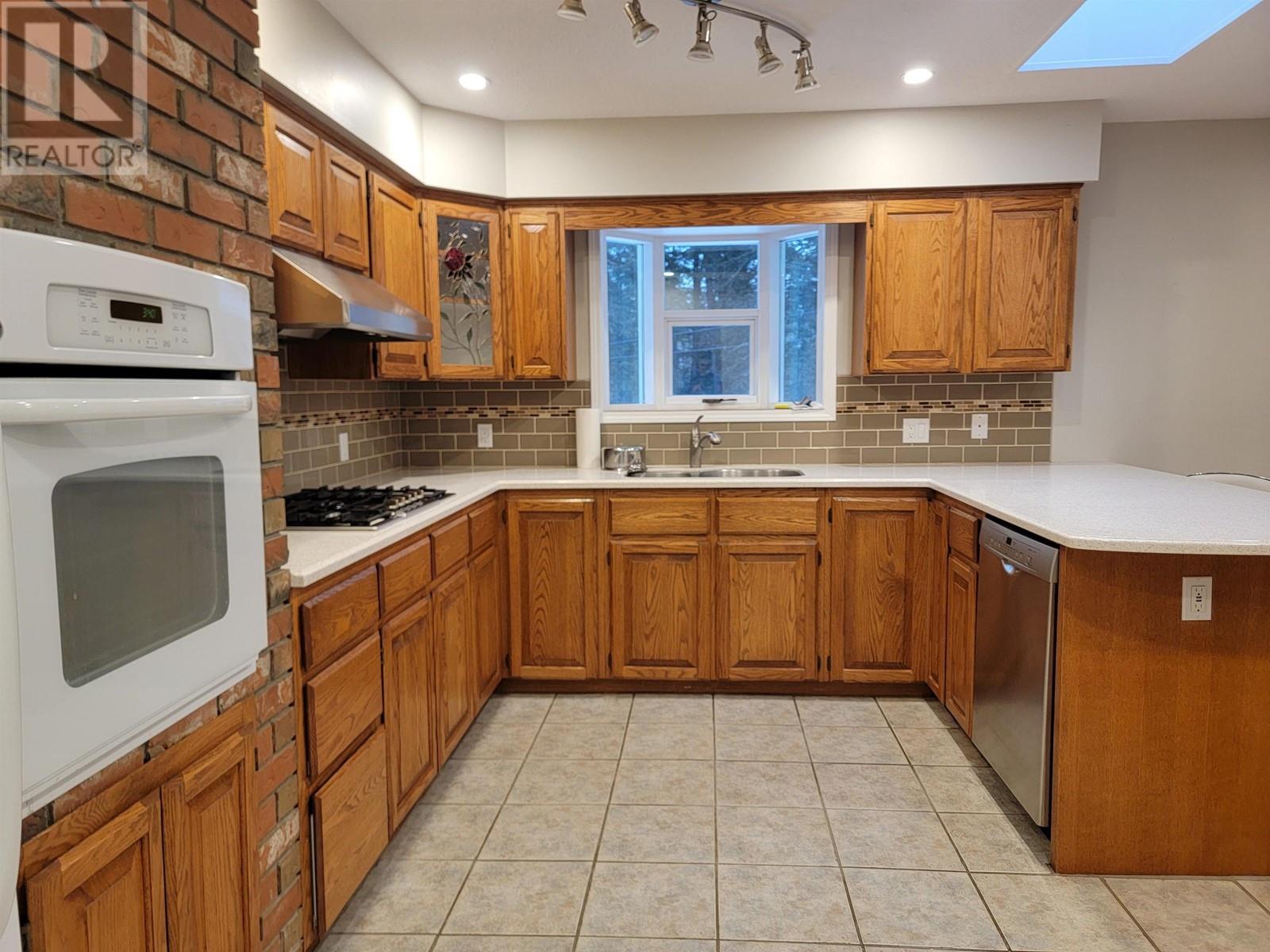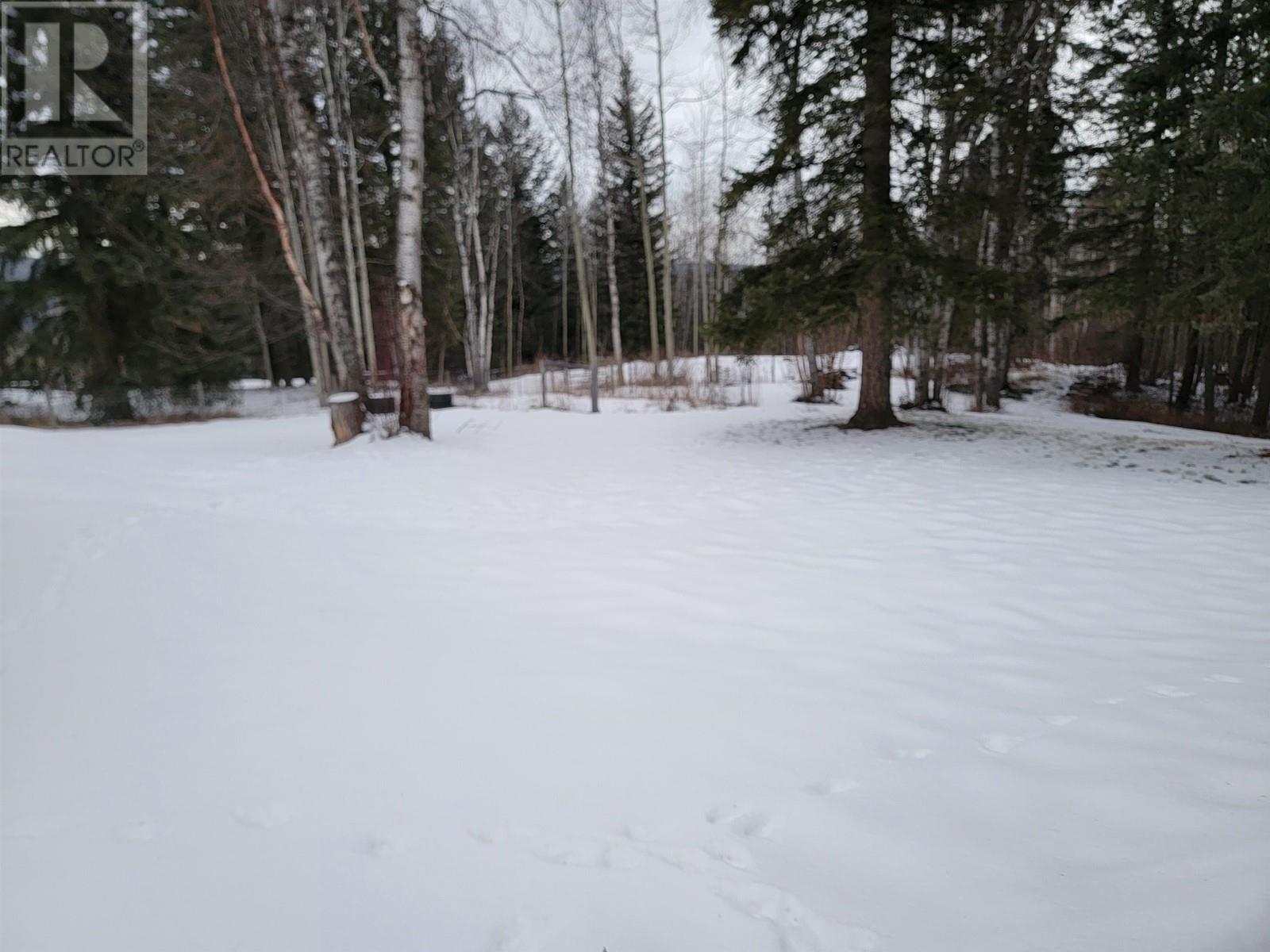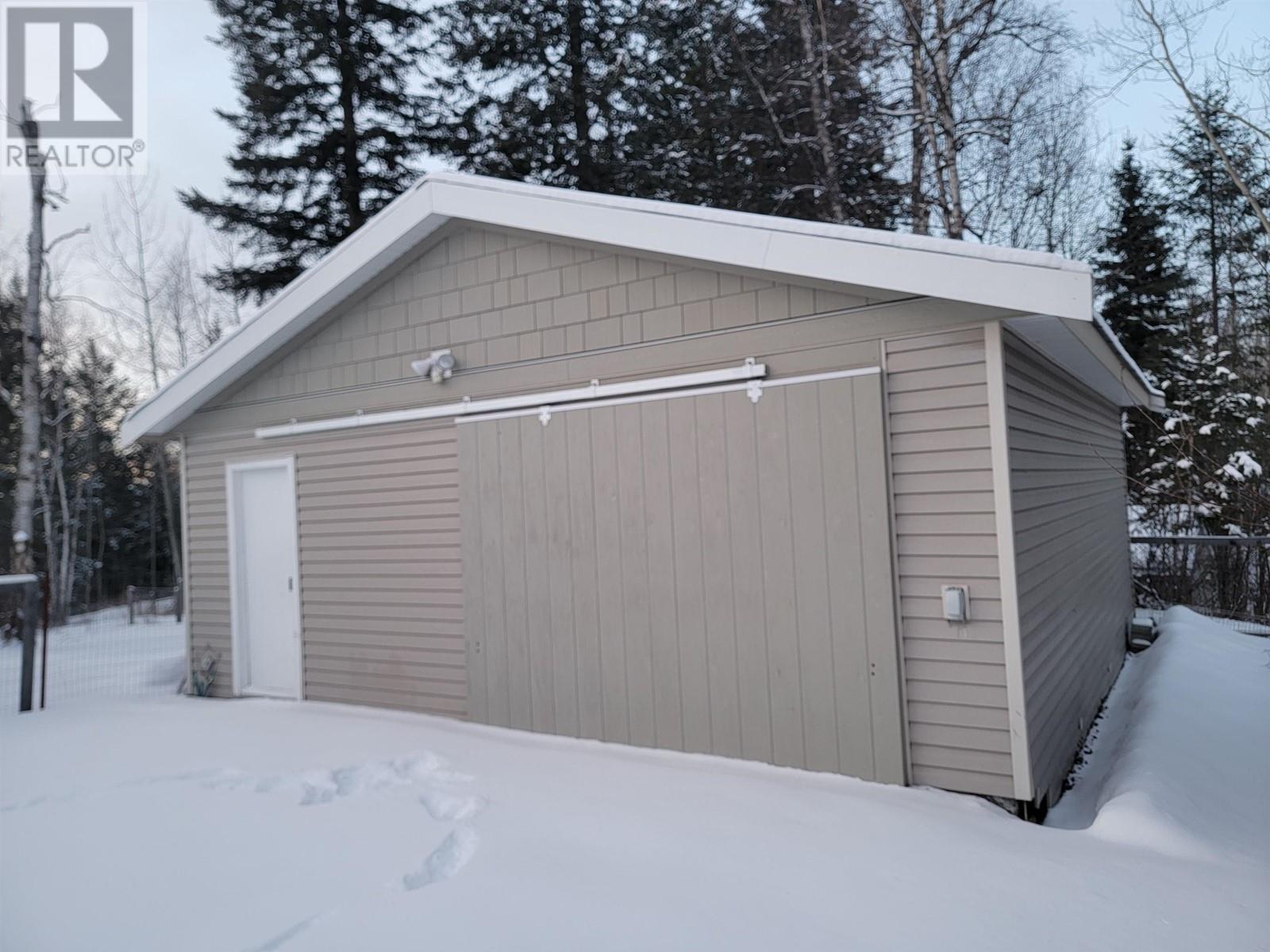4 Bedroom
3 Bathroom
1881 sqft
Fireplace
Forced Air
Acreage
$595,500
A must-see executive rancher on 2.24 ac w/ beauty curb appeal on a quiet dead-end street. Near Richbar Golf Course. This 1983 built home has been completely reno’d throughout - living rm has natural gas fireplace- huge open kitchen & dining rm combined w eating bar- BI oven, stove top, dishwasher - updates incl high-end vinyl floors, interior doors, stone counters, furnace, hot water tank- spa like main bath w/tiled glass shower, separate jetted tub & high-end vanity. 2.24 ac is fenced-walking trails- double attached garage plus separate 2 bay shop insulated & heated- covered rear deck- was previously 2 lots made into one so potential to reverse private quiet dead-end road close to town. (id:5136)
Property Details
|
MLS® Number
|
R2963274 |
|
Property Type
|
Single Family |
|
StorageType
|
Storage |
|
Structure
|
Workshop |
Building
|
BathroomTotal
|
3 |
|
BedroomsTotal
|
4 |
|
Amenities
|
Fireplace(s) |
|
Appliances
|
Washer, Dryer, Refrigerator, Stove, Dishwasher, Range |
|
BasementDevelopment
|
Partially Finished |
|
BasementType
|
Full (partially Finished) |
|
ConstructedDate
|
1983 |
|
ConstructionStyleAttachment
|
Detached |
|
FireplacePresent
|
Yes |
|
FireplaceTotal
|
1 |
|
Fixture
|
Drapes/window Coverings |
|
FoundationType
|
Concrete Perimeter |
|
HeatingFuel
|
Natural Gas |
|
HeatingType
|
Forced Air |
|
RoofMaterial
|
Asphalt Shingle |
|
RoofStyle
|
Conventional |
|
StoriesTotal
|
2 |
|
SizeInterior
|
1881 Sqft |
|
Type
|
House |
|
UtilityWater
|
Drilled Well |
Parking
Land
|
Acreage
|
Yes |
|
SizeIrregular
|
2.24 |
|
SizeTotal
|
2.24 Ac |
|
SizeTotalText
|
2.24 Ac |
Rooms
| Level |
Type |
Length |
Width |
Dimensions |
|
Basement |
Cold Room |
8 ft |
10 ft ,6 in |
8 ft x 10 ft ,6 in |
|
Basement |
Family Room |
11 ft ,6 in |
14 ft ,3 in |
11 ft ,6 in x 14 ft ,3 in |
|
Basement |
Bedroom 4 |
9 ft ,4 in |
11 ft ,6 in |
9 ft ,4 in x 11 ft ,6 in |
|
Basement |
Storage |
15 ft ,3 in |
39 ft ,6 in |
15 ft ,3 in x 39 ft ,6 in |
|
Main Level |
Living Room |
20 ft |
13 ft ,3 in |
20 ft x 13 ft ,3 in |
|
Main Level |
Kitchen |
11 ft ,6 in |
14 ft |
11 ft ,6 in x 14 ft |
|
Main Level |
Foyer |
2 ft ,4 in |
6 ft ,1 in |
2 ft ,4 in x 6 ft ,1 in |
|
Main Level |
Laundry Room |
6 ft ,1 in |
11 ft |
6 ft ,1 in x 11 ft |
|
Main Level |
Primary Bedroom |
14 ft |
14 ft ,6 in |
14 ft x 14 ft ,6 in |
|
Main Level |
Bedroom 2 |
10 ft ,8 in |
12 ft |
10 ft ,8 in x 12 ft |
|
Main Level |
Bedroom 3 |
9 ft ,6 in |
9 ft ,8 in |
9 ft ,6 in x 9 ft ,8 in |
https://www.realtor.ca/real-estate/27875518/1711-veillette-road-quesnel










































