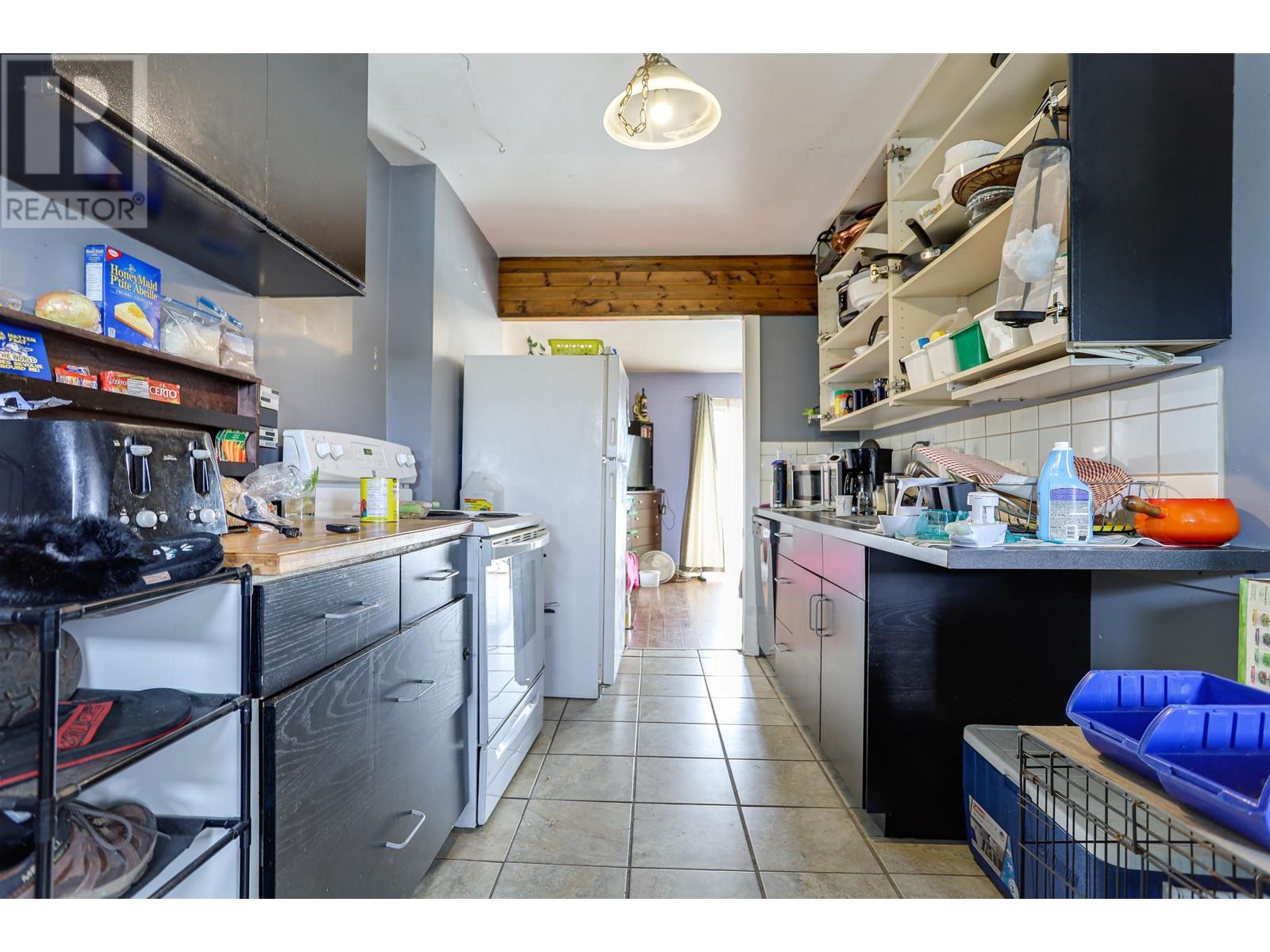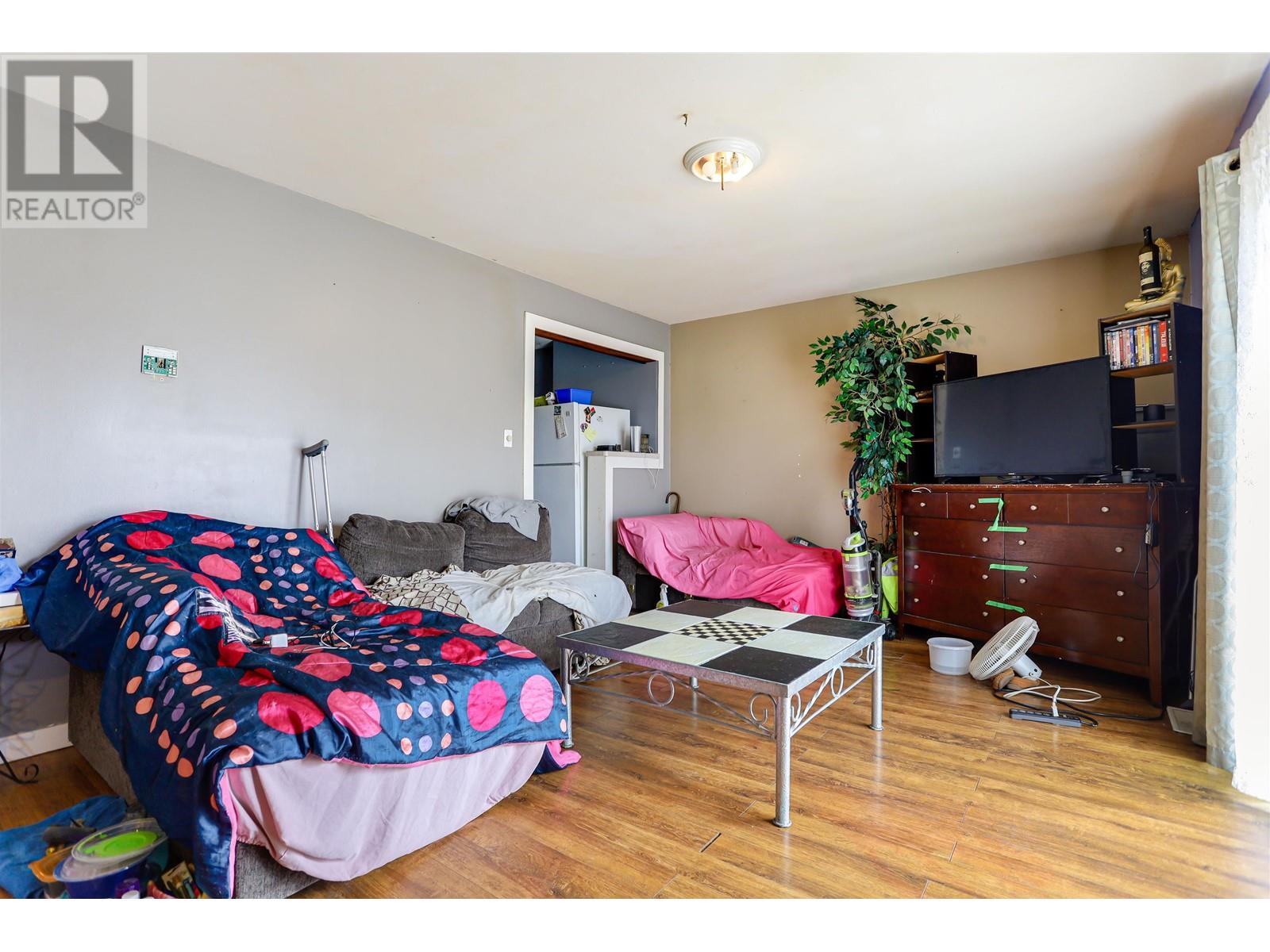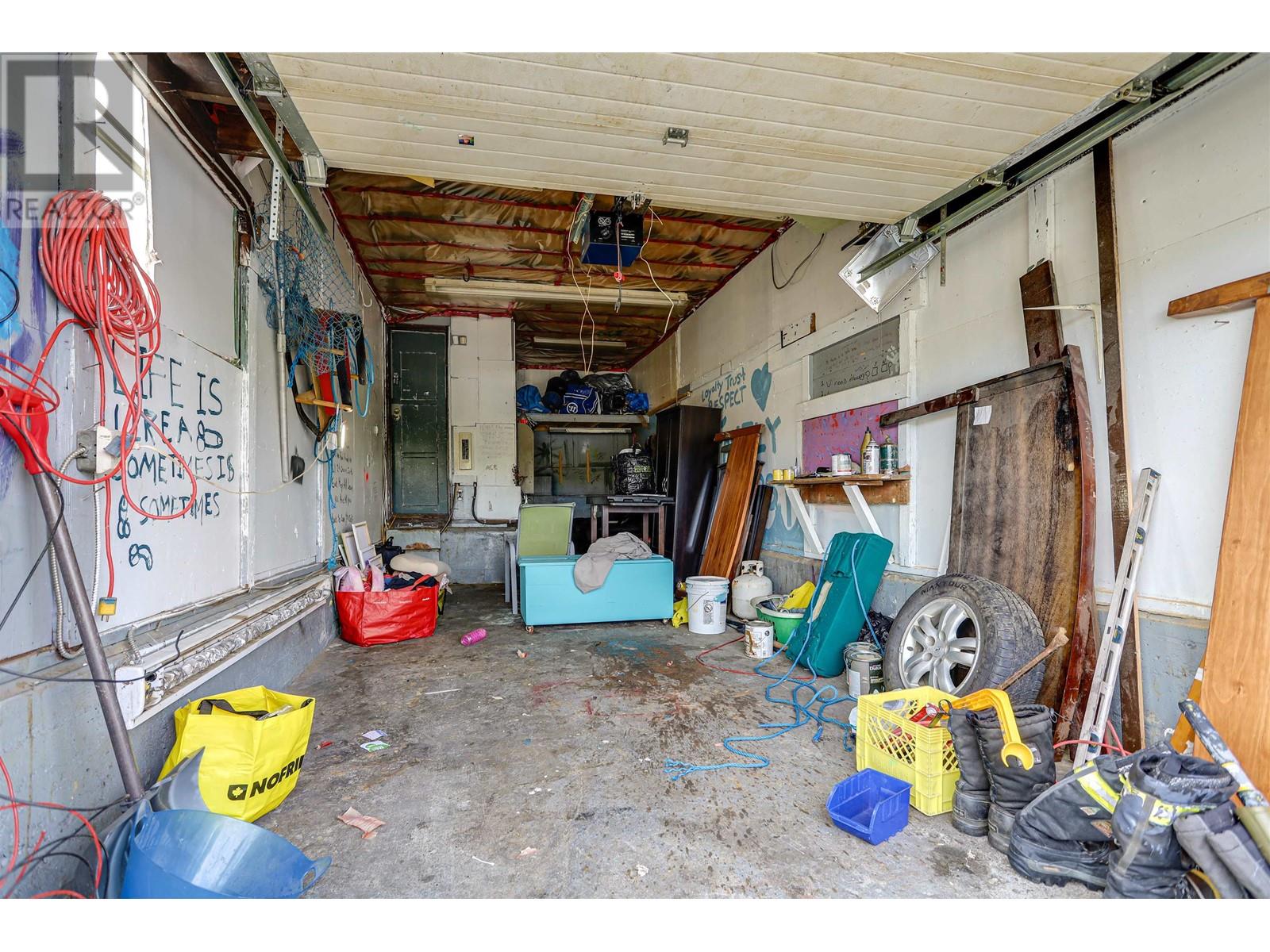1711 Gyrfalcon Avenue Kitimat, British Columbia V8C 1N7
4 Bedroom
1 Bathroom
1185 sqft
Split Level Entry
Forced Air
$125,000
4 bedroom, 1 bath end-unit of a fourplex with single detached garage. Home was updated in 2009 including roof, furnace, windows and siding. Home is perfect for someone wanting to put in their own touches and make this one your own. Fully fenced backyard with patio to enjoy on those summer days. Affordable entry level home. (id:5136)
Property Details
| MLS® Number | R2910410 |
| Property Type | Single Family |
| ViewType | Mountain View |
Building
| BathroomTotal | 1 |
| BedroomsTotal | 4 |
| Appliances | Washer, Dryer, Refrigerator, Stove, Dishwasher |
| ArchitecturalStyle | Split Level Entry |
| BasementDevelopment | Finished |
| BasementType | N/a (finished) |
| ConstructedDate | 1954 |
| ConstructionStyleAttachment | Attached |
| FoundationType | Concrete Perimeter |
| HeatingFuel | Natural Gas |
| HeatingType | Forced Air |
| RoofMaterial | Asphalt Shingle |
| RoofStyle | Conventional |
| StoriesTotal | 2 |
| SizeInterior | 1185 Sqft |
| Type | Row / Townhouse |
| UtilityWater | Municipal Water |
Parking
| Garage | 1 |
Land
| Acreage | No |
| SizeIrregular | 3800 |
| SizeTotal | 3800 Sqft |
| SizeTotalText | 3800 Sqft |
Rooms
| Level | Type | Length | Width | Dimensions |
|---|---|---|---|---|
| Above | Mud Room | 13 ft | 4 ft ,1 in | 13 ft x 4 ft ,1 in |
| Above | Kitchen | 14 ft | 7 ft ,1 in | 14 ft x 7 ft ,1 in |
| Above | Living Room | 16 ft ,2 in | 11 ft ,1 in | 16 ft ,2 in x 11 ft ,1 in |
| Above | Bedroom 2 | 9 ft ,1 in | 8 ft ,3 in | 9 ft ,1 in x 8 ft ,3 in |
| Basement | Bedroom 3 | 9 ft ,4 in | 7 ft ,4 in | 9 ft ,4 in x 7 ft ,4 in |
| Basement | Bedroom 4 | 10 ft ,1 in | 9 ft ,1 in | 10 ft ,1 in x 9 ft ,1 in |
| Basement | Bedroom 5 | 13 ft ,4 in | 10 ft ,1 in | 13 ft ,4 in x 10 ft ,1 in |
https://www.realtor.ca/real-estate/27231568/1711-gyrfalcon-avenue-kitimat
Interested?
Contact us for more information













