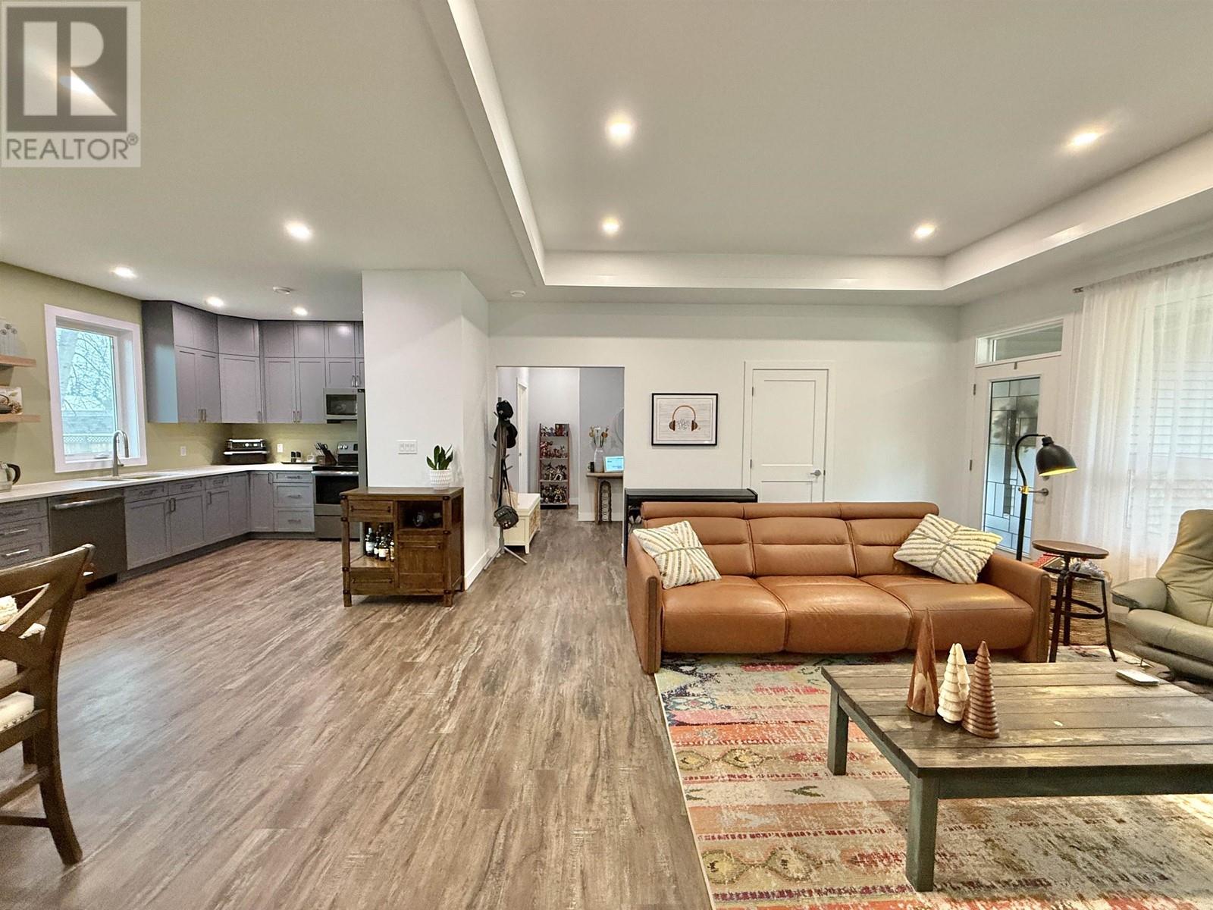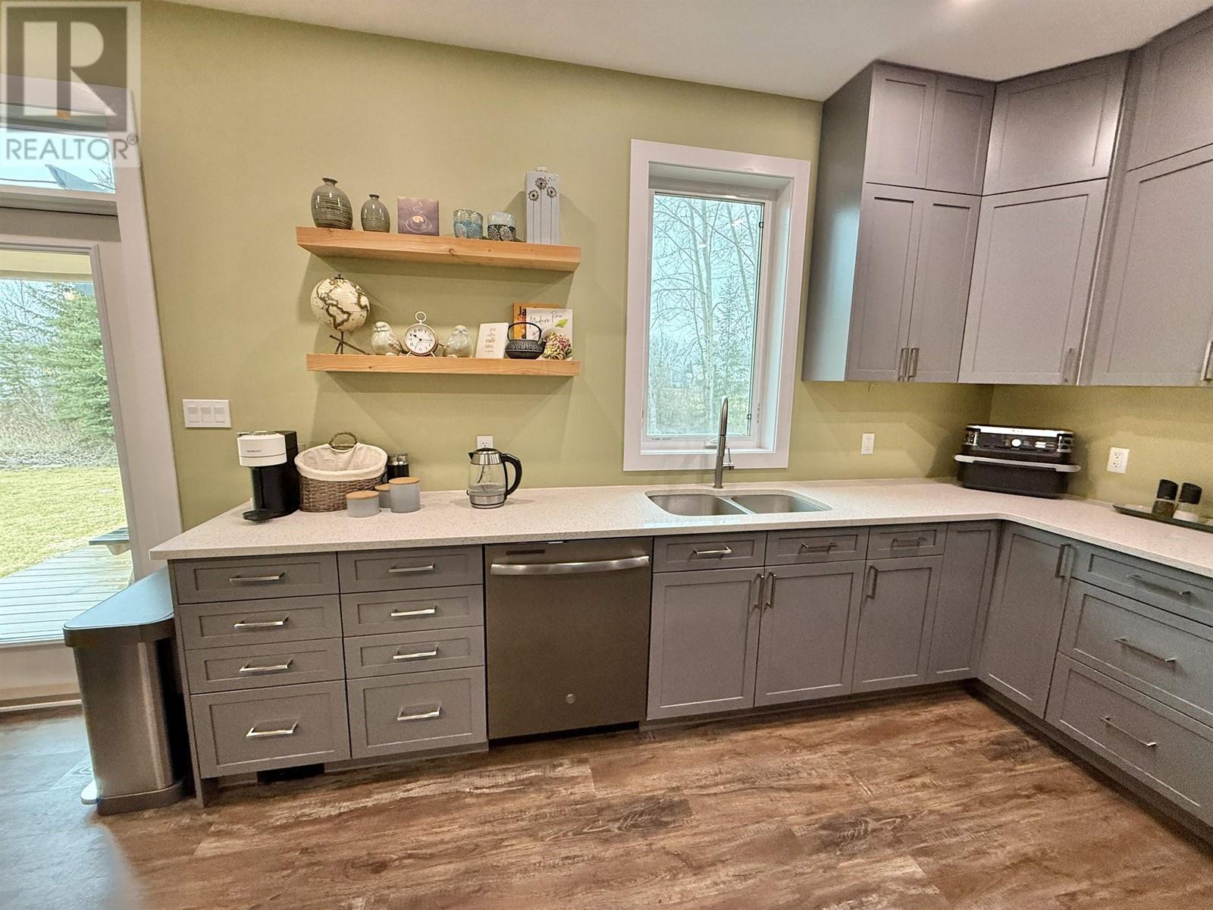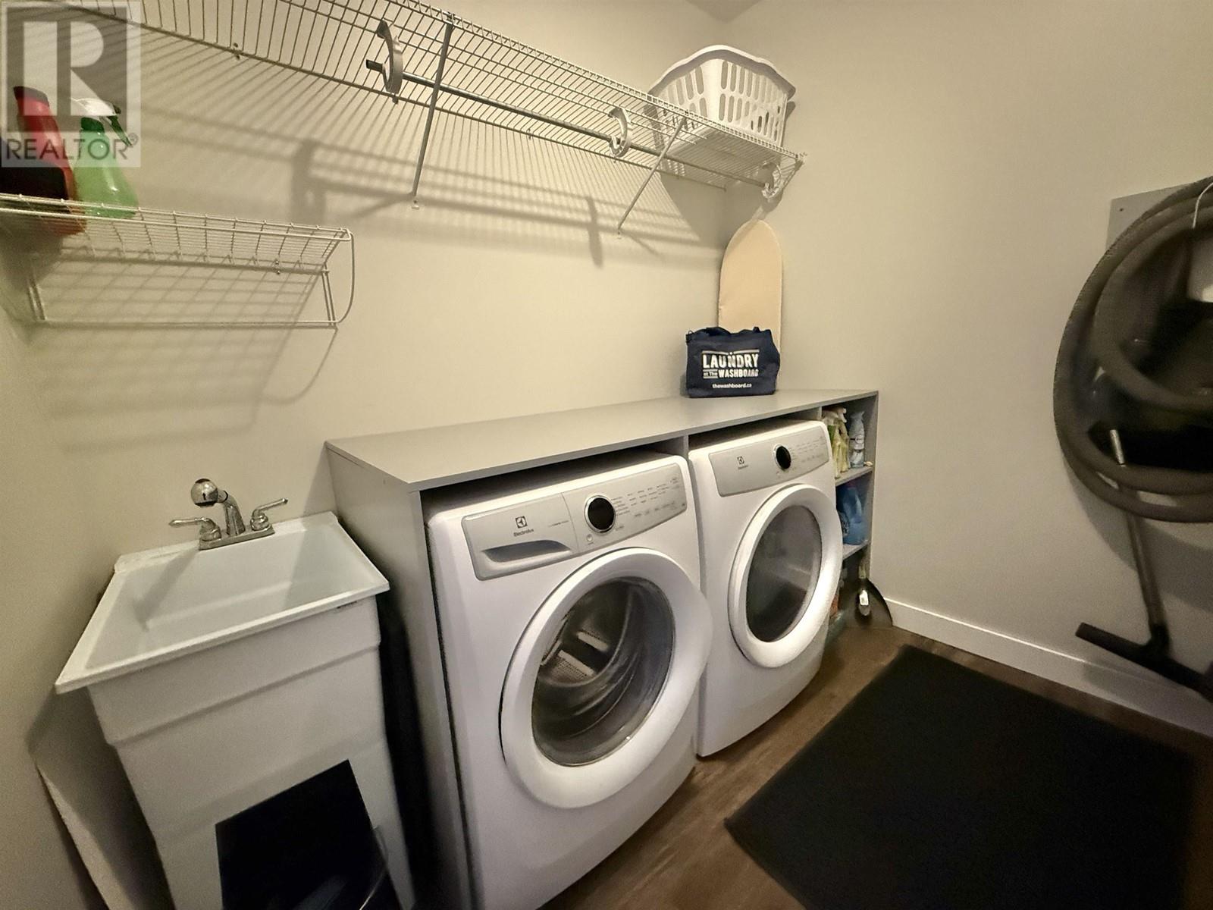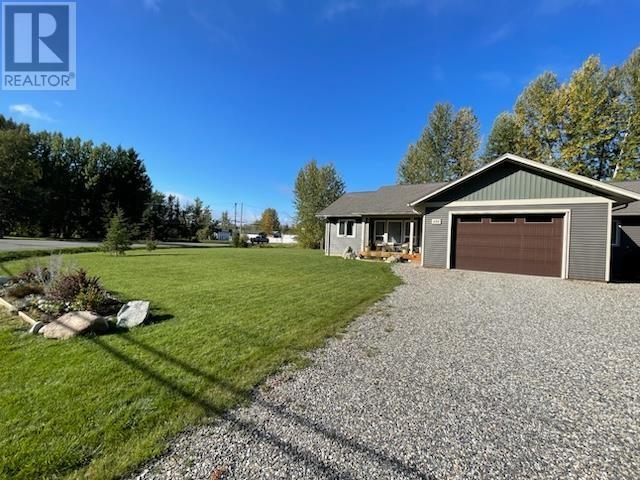4 Bedroom
3 Bathroom
1875 sqft
Ranch
Radiant/infra-Red Heat
$699,900
* PREC - Personal Real Estate Corporation. Absolutely STUNNING home where the pride of ownership shines through! You'll be impressed with this spacious 4-bed, 3-bath rancher in South Hills that sits on a 0.8-acre corner lot! Built in 2018, this modern home boasts radiant in-floor heat, a heated garage, and a stunning kitchen that overlooks your private backyard and deck. Enjoy 9’ ceilings with a 10’ recessed living room ceiling. Includes a 1-bed, 1-bath legal suite (also with a gorgeous kitchen) with separate access or benefit from the option of accessing through the home. There is also in-suite laundry available. This rancher sits atop a 5' crawl space, so there is lots of storage available. Partially fenced for added privacy! This home sits in one of Quesnel's premiere neighbourhoods and needs to be seen to be appreciated! (id:5136)
Property Details
|
MLS® Number
|
R2983076 |
|
Property Type
|
Single Family |
Building
|
BathroomTotal
|
3 |
|
BedroomsTotal
|
4 |
|
Appliances
|
Washer, Dryer, Refrigerator, Stove, Dishwasher |
|
ArchitecturalStyle
|
Ranch |
|
BasementType
|
None |
|
ConstructedDate
|
2018 |
|
ConstructionStyleAttachment
|
Detached |
|
ExteriorFinish
|
Vinyl Siding |
|
FoundationType
|
Concrete Perimeter |
|
HeatingFuel
|
Natural Gas |
|
HeatingType
|
Radiant/infra-red Heat |
|
RoofMaterial
|
Asphalt Shingle |
|
RoofStyle
|
Conventional |
|
StoriesTotal
|
1 |
|
SizeInterior
|
1875 Sqft |
|
Type
|
House |
|
UtilityWater
|
Municipal Water |
Parking
Land
|
Acreage
|
No |
|
SizeIrregular
|
34848 |
|
SizeTotal
|
34848 Sqft |
|
SizeTotalText
|
34848 Sqft |
Rooms
| Level |
Type |
Length |
Width |
Dimensions |
|
Main Level |
Kitchen |
12 ft ,5 in |
12 ft ,1 in |
12 ft ,5 in x 12 ft ,1 in |
|
Main Level |
Dining Room |
8 ft ,9 in |
11 ft ,1 in |
8 ft ,9 in x 11 ft ,1 in |
|
Main Level |
Living Room |
16 ft ,8 in |
16 ft ,7 in |
16 ft ,8 in x 16 ft ,7 in |
|
Main Level |
Bedroom 2 |
10 ft ,3 in |
11 ft ,5 in |
10 ft ,3 in x 11 ft ,5 in |
|
Main Level |
Bedroom 3 |
10 ft ,7 in |
11 ft ,5 in |
10 ft ,7 in x 11 ft ,5 in |
|
Main Level |
Laundry Room |
8 ft |
7 ft |
8 ft x 7 ft |
|
Main Level |
Primary Bedroom |
11 ft ,1 in |
14 ft ,5 in |
11 ft ,1 in x 14 ft ,5 in |
|
Main Level |
Bedroom 4 |
11 ft ,1 in |
9 ft ,1 in |
11 ft ,1 in x 9 ft ,1 in |
|
Main Level |
Living Room |
9 ft ,9 in |
18 ft ,8 in |
9 ft ,9 in x 18 ft ,8 in |
|
Main Level |
Kitchen |
10 ft |
7 ft ,9 in |
10 ft x 7 ft ,9 in |
|
Main Level |
Dining Room |
5 ft ,1 in |
7 ft ,9 in |
5 ft ,1 in x 7 ft ,9 in |
https://www.realtor.ca/real-estate/28088112/171-s-coach-road-quesnel











































