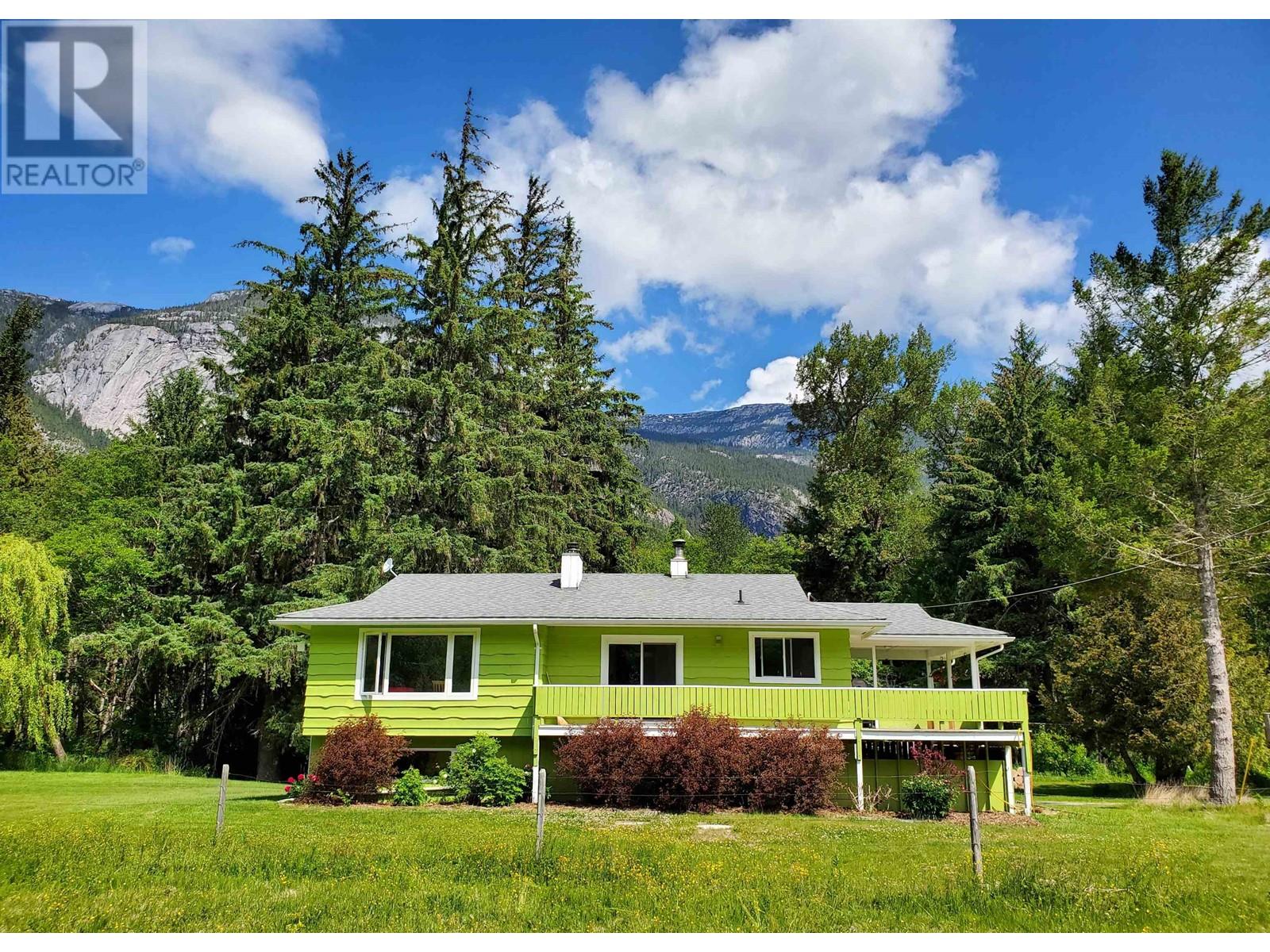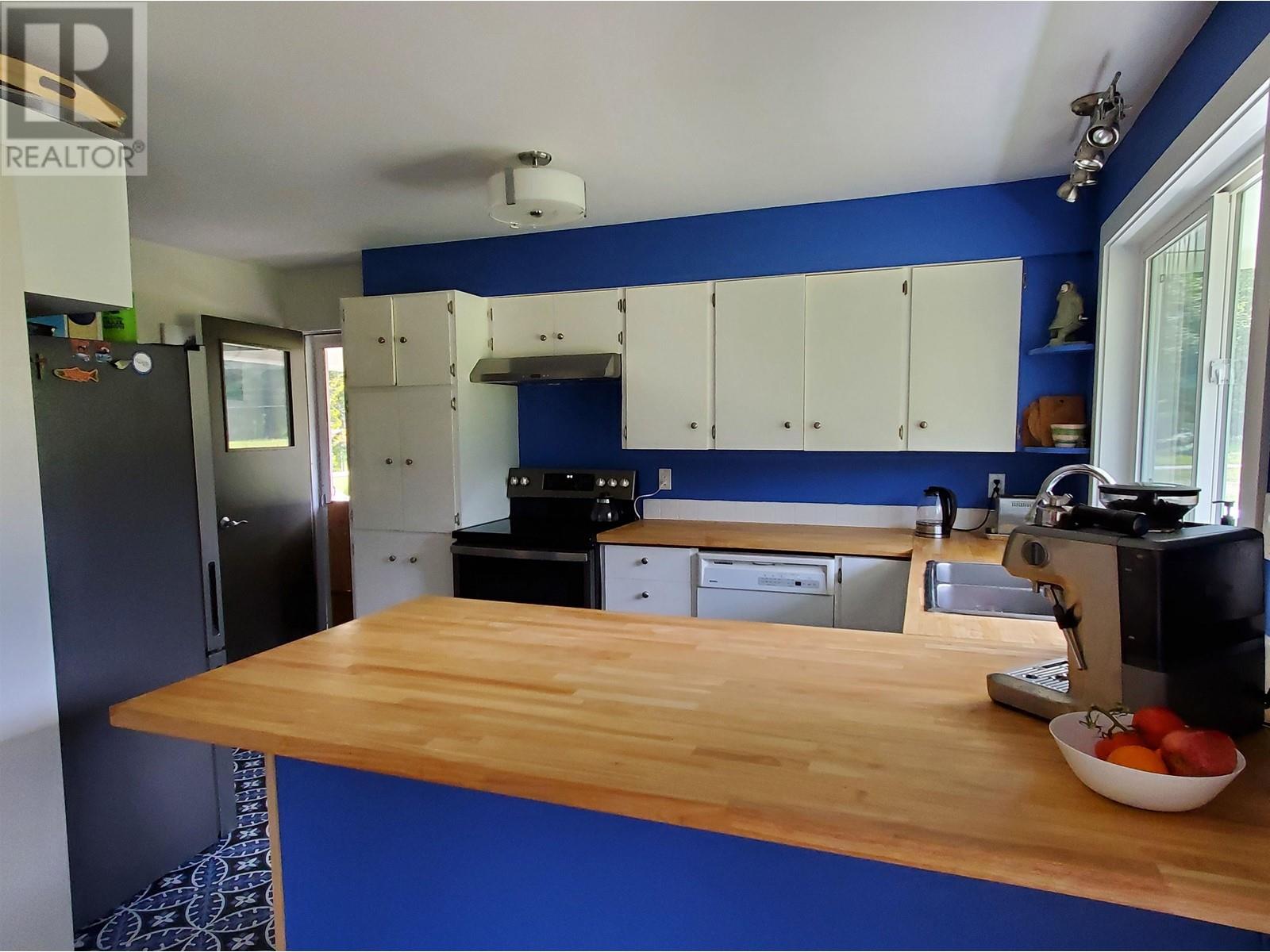4 Bedroom
2 Bathroom
2156 sqft
Fireplace
Forced Air
Acreage
$615,000
A desirable property located in Hagensborg, close to all amenities (store, schools, pool, trails, airport), and receives sun year round. Over 6 acres, including fenced pasture, forest, lawn, garden with electric fence and salmon creek along the edge. The well designed home has 4 bedrooms, 2 bathrooms, large laundry room, a pantry/cold storage, covered and open decks. Most of the house has been renovated including new thermal windows. septic system, stove and fridge. The property includes a renovated, 625sqft, 1 bedroom, rental cottage, on a separate electrical meter, and a covered outdoor workspace barn/workshop (1,170 sqft) wired with lights, 6-120 volt and 1- 220 volt . A one hour flight to Vancouver. You can possibly live where you yearn to and work remotely. (id:5136)
Property Details
|
MLS® Number
|
R2795753 |
|
Property Type
|
Single Family |
|
StorageType
|
Storage |
|
Structure
|
Workshop |
|
ViewType
|
Mountain View |
Building
|
BathroomTotal
|
2 |
|
BedroomsTotal
|
4 |
|
Appliances
|
Washer, Dryer, Refrigerator, Stove, Dishwasher |
|
BasementType
|
None |
|
ConstructedDate
|
1981 |
|
ConstructionStyleAttachment
|
Detached |
|
ExteriorFinish
|
Wood |
|
FireplacePresent
|
Yes |
|
FireplaceTotal
|
1 |
|
FoundationType
|
Concrete Perimeter |
|
HeatingFuel
|
Wood |
|
HeatingType
|
Forced Air |
|
RoofMaterial
|
Asphalt Shingle |
|
RoofStyle
|
Conventional |
|
StoriesTotal
|
2 |
|
SizeInterior
|
2156 Sqft |
|
Type
|
House |
|
UtilityWater
|
Community Water System |
Parking
Land
|
Acreage
|
Yes |
|
SizeIrregular
|
6.1 |
|
SizeTotal
|
6.1 Ac |
|
SizeTotalText
|
6.1 Ac |
Rooms
| Level |
Type |
Length |
Width |
Dimensions |
|
Lower Level |
Bedroom 3 |
11 ft ,2 in |
13 ft ,9 in |
11 ft ,2 in x 13 ft ,9 in |
|
Lower Level |
Bedroom 4 |
11 ft ,3 in |
17 ft ,4 in |
11 ft ,3 in x 17 ft ,4 in |
|
Lower Level |
Utility Room |
11 ft ,3 in |
11 ft ,3 in |
11 ft ,3 in x 11 ft ,3 in |
|
Lower Level |
Utility Room |
11 ft ,3 in |
11 ft ,4 in |
11 ft ,3 in x 11 ft ,4 in |
|
Lower Level |
Pantry |
8 ft |
11 ft ,6 in |
8 ft x 11 ft ,6 in |
|
Main Level |
Kitchen |
9 ft |
14 ft ,6 in |
9 ft x 14 ft ,6 in |
|
Main Level |
Dining Room |
8 ft ,6 in |
12 ft ,6 in |
8 ft ,6 in x 12 ft ,6 in |
|
Main Level |
Living Room |
13 ft |
16 ft ,5 in |
13 ft x 16 ft ,5 in |
|
Main Level |
Primary Bedroom |
11 ft ,3 in |
11 ft ,3 in |
11 ft ,3 in x 11 ft ,3 in |
|
Main Level |
Bedroom 2 |
8 ft |
9 ft ,6 in |
8 ft x 9 ft ,6 in |
https://www.realtor.ca/real-estate/25805189/1690-mackenzie-20-highway-bella-coola






























