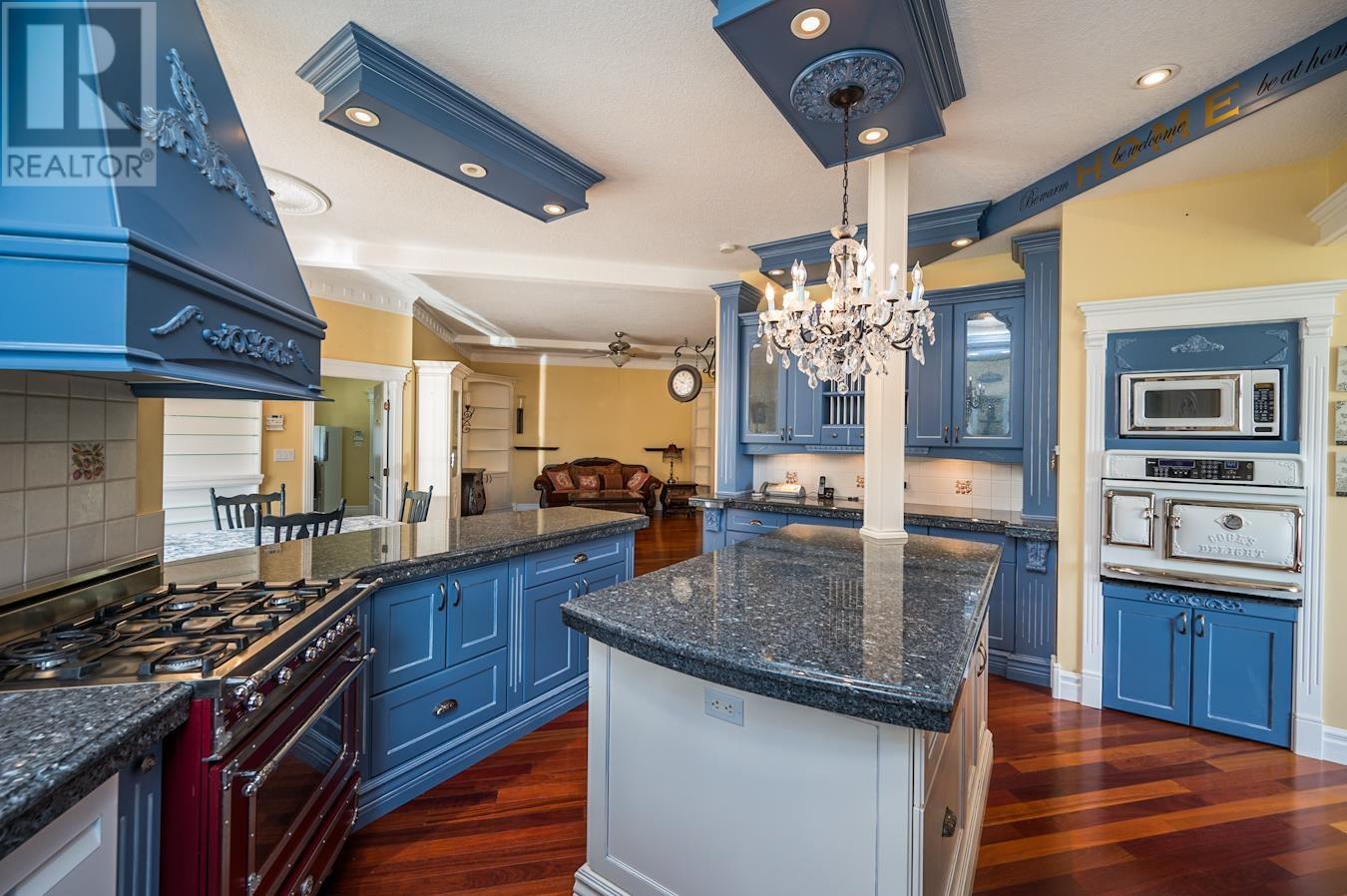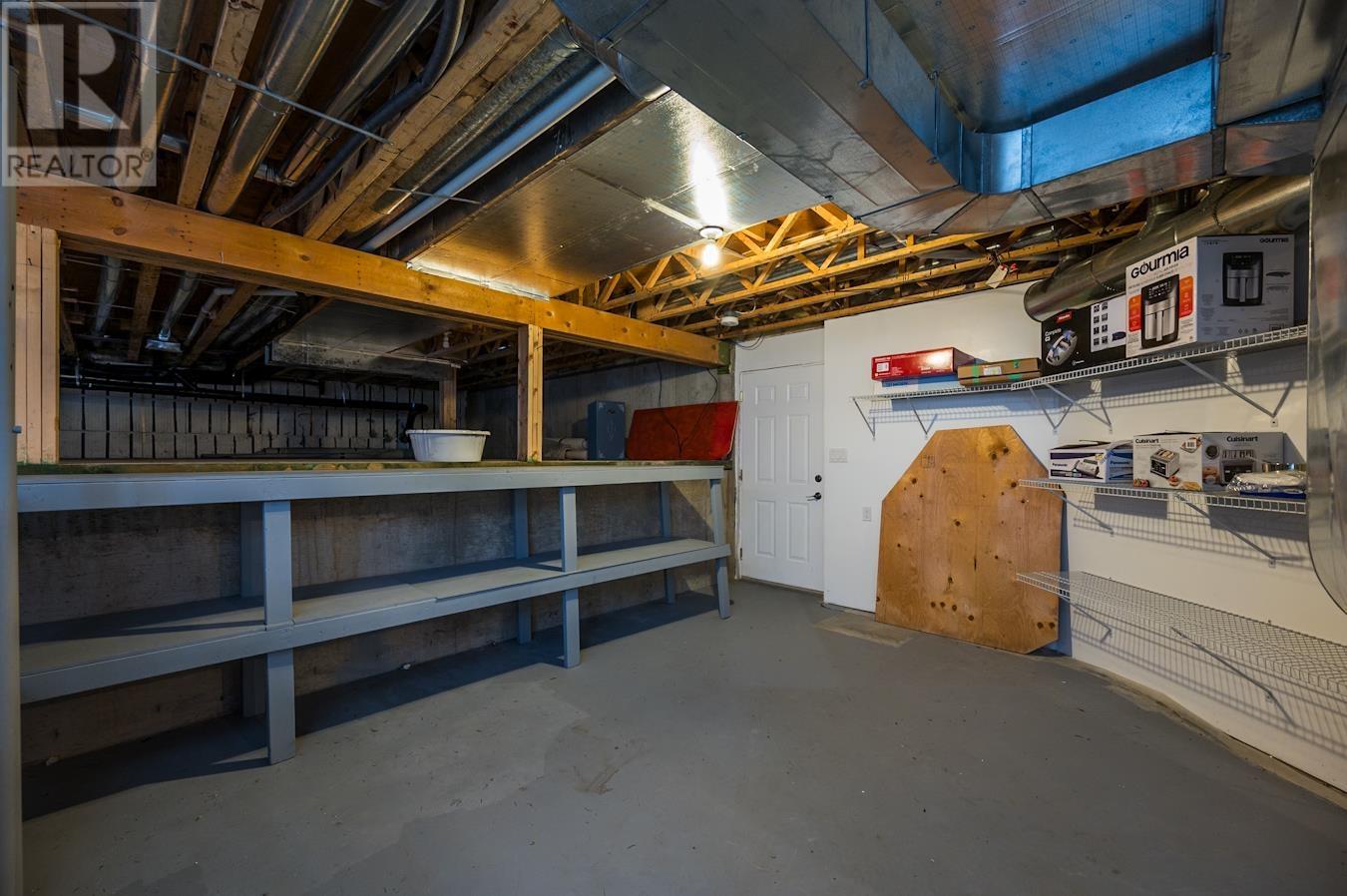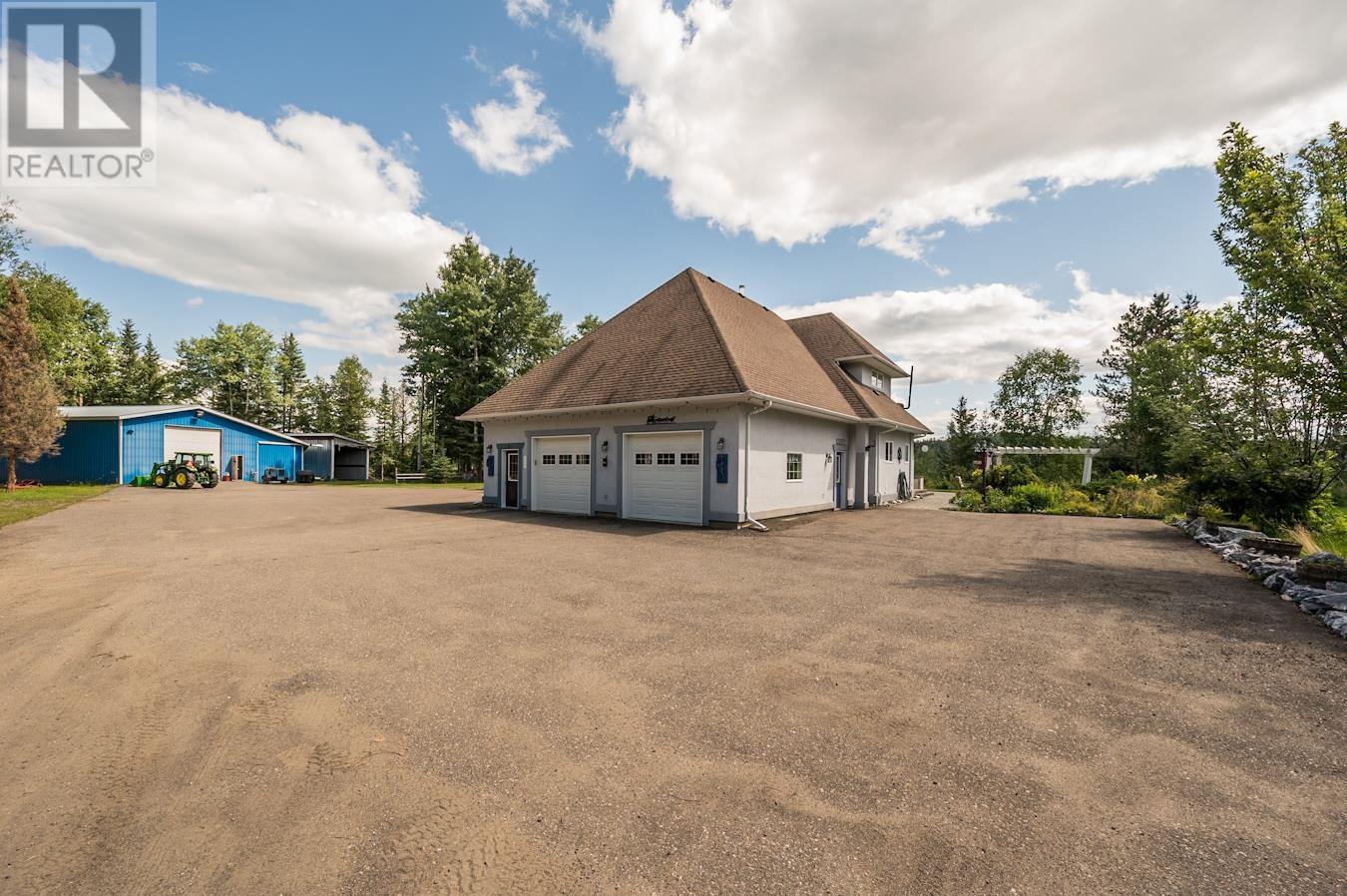4 Bedroom
4 Bathroom
3217 sqft
Fireplace
Forced Air
Waterfront
Acreage
$1,599,900
* PREC - Personal Real Estate Corporation. COUNTRY DREAM! At 102 acres with 2 separate homes and multiple outbuildings this property is a rancher's dream. Custom built primary house in 2003 that leaves no attention to detail left out. Main house features Geo-thermal heating and cooling, 4 large bedrooms, 3.5 baths, an outdoor kitchen, and an amazing view of the mud river. Outbuildings include 50x50 detached shop, 16x38 equipment shed, 22x112 pole shed, 30x62.5 barn with power and tack room, and 2 35x70 hay sheds. Secondary residence is a just over 2000 square feet true rancher with 4 bed and 2 baths and has accessory buildings to match with barn/workshop and multiple outbuildings to store equipment and toys. Too much to mention here. All measurements are approximate, buyer to verify. (id:5136)
Property Details
|
MLS® Number
|
R2913164 |
|
Property Type
|
Single Family |
|
WaterFrontType
|
Waterfront |
Building
|
BathroomTotal
|
4 |
|
BedroomsTotal
|
4 |
|
Appliances
|
Washer, Dryer, Refrigerator, Stove, Dishwasher |
|
BasementDevelopment
|
Finished |
|
BasementType
|
N/a (finished) |
|
ConstructedDate
|
2003 |
|
ConstructionStyleAttachment
|
Detached |
|
FireplacePresent
|
Yes |
|
FireplaceTotal
|
1 |
|
FoundationType
|
Concrete Perimeter |
|
HeatingFuel
|
Geo Thermal |
|
HeatingType
|
Forced Air |
|
RoofMaterial
|
Asphalt Shingle |
|
RoofStyle
|
Conventional |
|
StoriesTotal
|
3 |
|
SizeInterior
|
3217 Sqft |
|
Type
|
House |
|
UtilityWater
|
Drilled Well |
Parking
Land
|
Acreage
|
Yes |
|
SizeIrregular
|
102.2 |
|
SizeTotal
|
102.2 Ac |
|
SizeTotalText
|
102.2 Ac |
Rooms
| Level |
Type |
Length |
Width |
Dimensions |
|
Above |
Bedroom 2 |
14 ft ,3 in |
12 ft ,2 in |
14 ft ,3 in x 12 ft ,2 in |
|
Above |
Bedroom 3 |
11 ft ,4 in |
12 ft |
11 ft ,4 in x 12 ft |
|
Above |
Bedroom 4 |
13 ft |
17 ft ,1 in |
13 ft x 17 ft ,1 in |
|
Lower Level |
Storage |
21 ft ,8 in |
24 ft ,5 in |
21 ft ,8 in x 24 ft ,5 in |
|
Main Level |
Laundry Room |
10 ft ,8 in |
8 ft ,1 in |
10 ft ,8 in x 8 ft ,1 in |
|
Main Level |
Living Room |
21 ft |
19 ft ,9 in |
21 ft x 19 ft ,9 in |
|
Main Level |
Kitchen |
18 ft ,3 in |
12 ft ,1 in |
18 ft ,3 in x 12 ft ,1 in |
|
Main Level |
Dining Room |
14 ft ,7 in |
12 ft ,2 in |
14 ft ,7 in x 12 ft ,2 in |
|
Main Level |
Recreational, Games Room |
19 ft ,6 in |
19 ft ,6 in |
19 ft ,6 in x 19 ft ,6 in |
|
Main Level |
Primary Bedroom |
16 ft ,2 in |
17 ft |
16 ft ,2 in x 17 ft |
|
Main Level |
Other |
17 ft ,1 in |
4 ft ,5 in |
17 ft ,1 in x 4 ft ,5 in |
https://www.realtor.ca/real-estate/27264682/16895-17045-upper-mud-river-road-prince-george











































