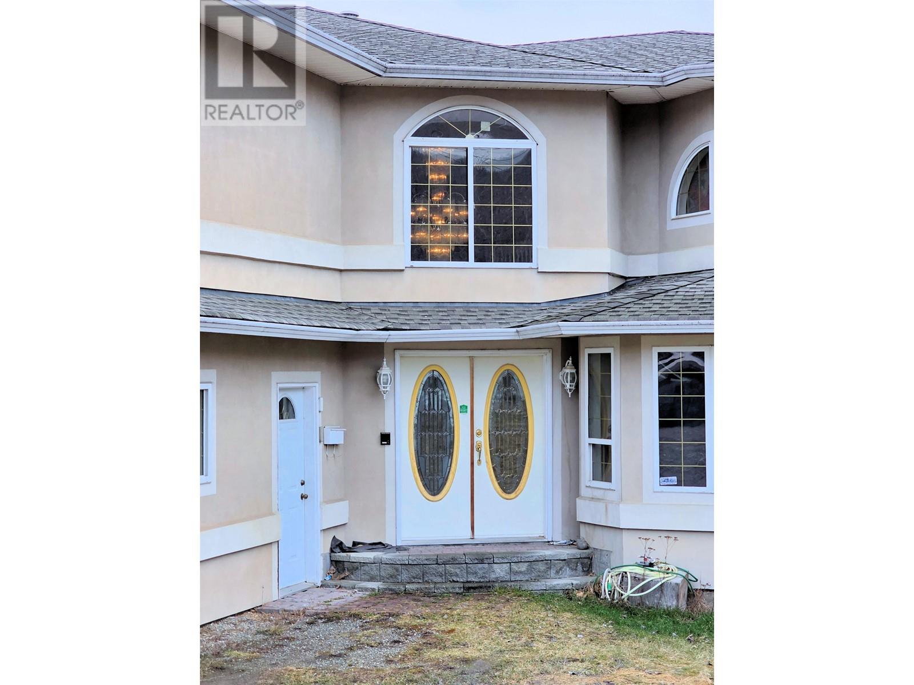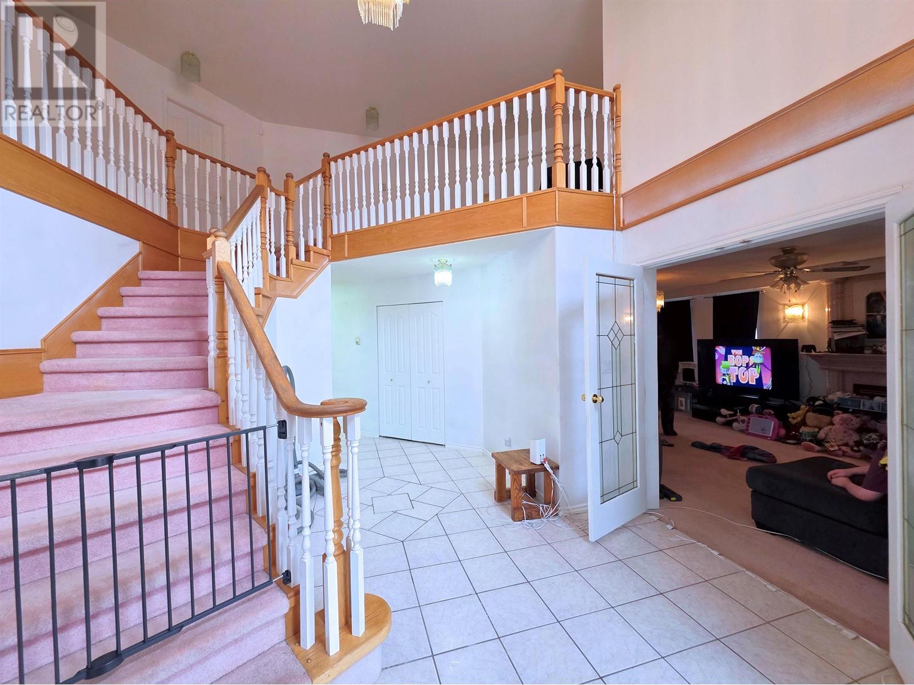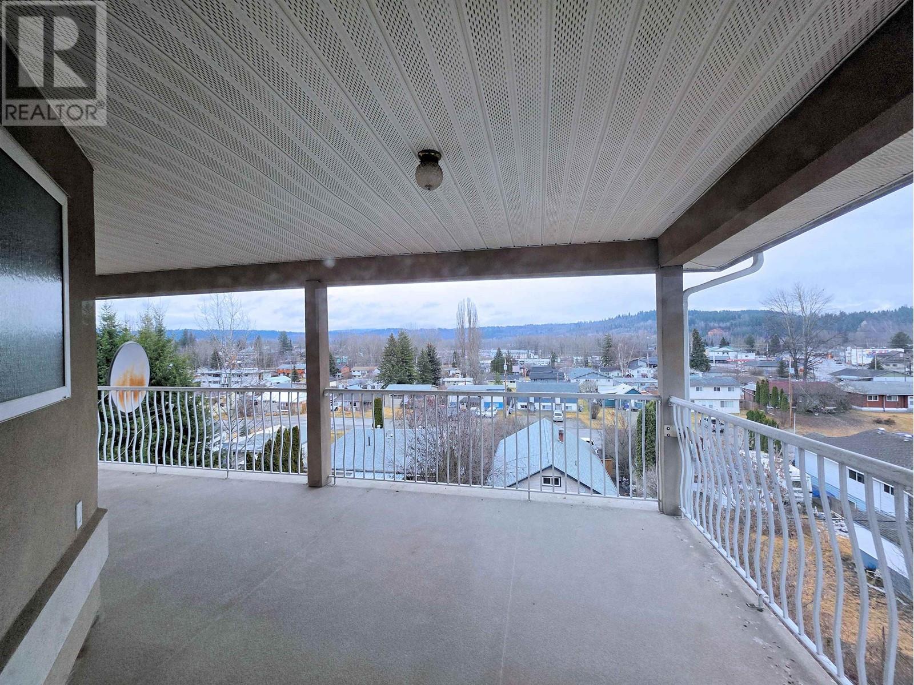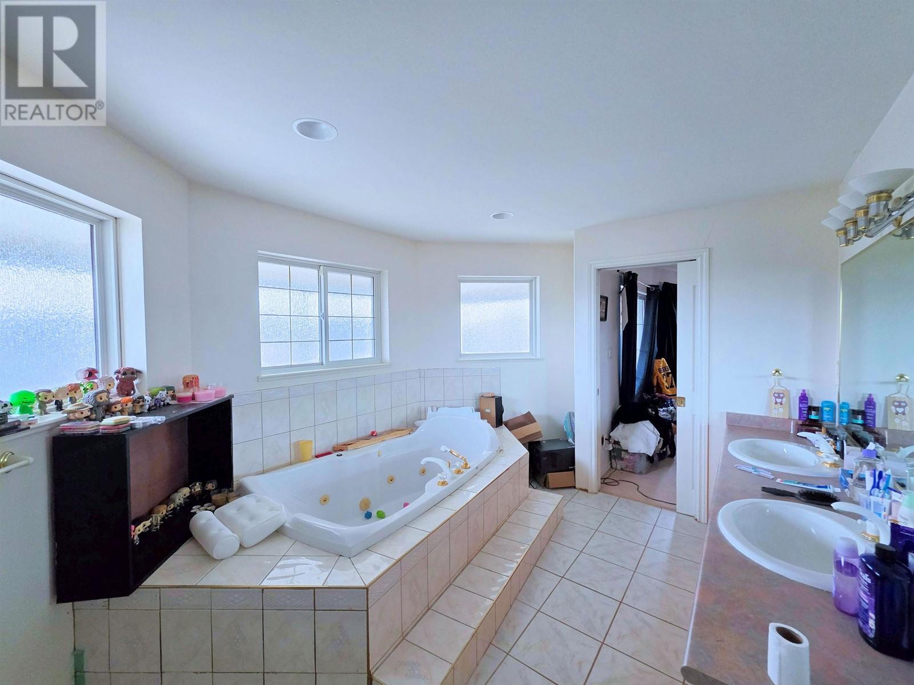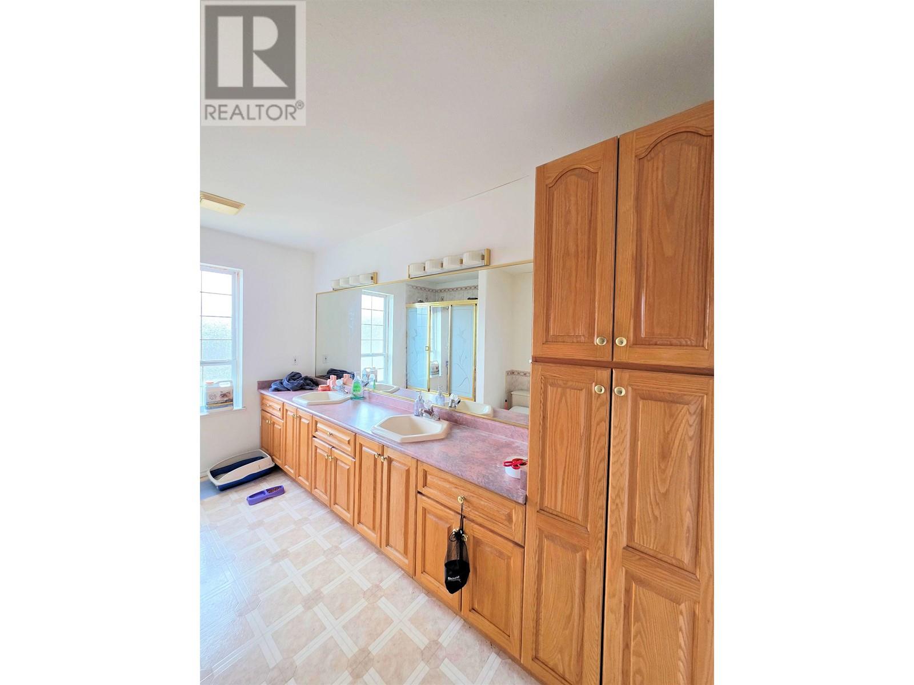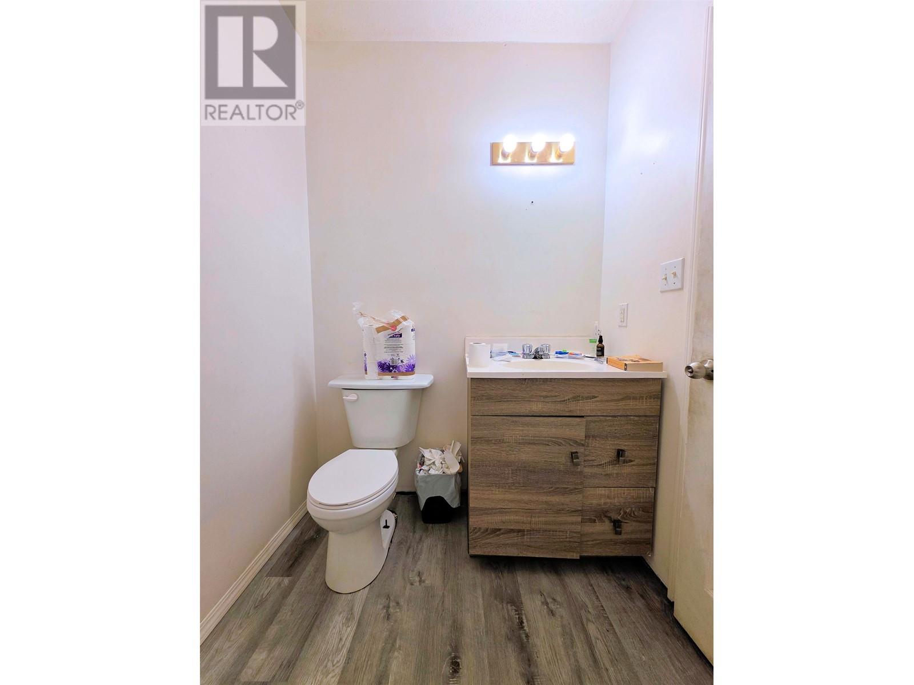166 Bouchie Street Quesnel, British Columbia V2J 1L8
$699,900
Live in your dream mansion and have the mortgage covered by your tenants. Massive, beautiful home with a city view and 3 daylight suites on the lower floor. Natural gas boiler with in-floor radiant heat for efficient heating. Big double car garage attached to the main living area. 4 separate hydro meters for easy bill splitting and enough parking at the front for everyone. Close to many schools including Correlieu, Riverview, Voyageur, Carson, Red Bluff/Lhtako Lakeview and Dragon Lk schools. Lower suites have an income of $3600/month. The whole house has a rental income of approximately $7000/month. All measurements are approximate and to be verified by the buyer if deemed important. (id:5136)
Property Details
| MLS® Number | R2983095 |
| Property Type | Single Family |
| StorageType | Storage |
| Structure | Workshop |
| ViewType | View |
Building
| BathroomTotal | 6 |
| BedroomsTotal | 11 |
| Amenities | Laundry - In Suite |
| BasementDevelopment | Finished |
| BasementType | Full (finished) |
| ConstructedDate | 1997 |
| ConstructionStyleAttachment | Detached |
| FoundationType | Concrete Perimeter, Concrete Slab |
| HeatingFuel | Natural Gas |
| HeatingType | Hot Water, Radiant/infra-red Heat |
| RoofMaterial | Asphalt Shingle |
| RoofStyle | Conventional |
| StoriesTotal | 3 |
| SizeInterior | 5192 Sqft |
| Type | House |
| UtilityWater | Municipal Water |
Parking
| Garage | 2 |
| Open | |
| RV |
Land
| Acreage | No |
| SizeIrregular | 11949.83 |
| SizeTotal | 11949.83 Sqft |
| SizeTotalText | 11949.83 Sqft |
Rooms
| Level | Type | Length | Width | Dimensions |
|---|---|---|---|---|
| Above | Primary Bedroom | 13 ft ,4 in | 16 ft ,3 in | 13 ft ,4 in x 16 ft ,3 in |
| Above | Bedroom 3 | 11 ft ,5 in | 13 ft ,2 in | 11 ft ,5 in x 13 ft ,2 in |
| Above | Bedroom 4 | 13 ft ,4 in | 15 ft ,4 in | 13 ft ,4 in x 15 ft ,4 in |
| Above | Bedroom 5 | 10 ft ,3 in | 11 ft ,3 in | 10 ft ,3 in x 11 ft ,3 in |
| Above | Bedroom 6 | 12 ft ,4 in | 13 ft ,3 in | 12 ft ,4 in x 13 ft ,3 in |
| Above | Other | 4 ft ,7 in | 9 ft ,7 in | 4 ft ,7 in x 9 ft ,7 in |
| Lower Level | Kitchen | 5 ft ,8 in | 15 ft ,8 in | 5 ft ,8 in x 15 ft ,8 in |
| Lower Level | Living Room | 7 ft ,5 in | 18 ft ,5 in | 7 ft ,5 in x 18 ft ,5 in |
| Lower Level | Additional Bedroom | 10 ft ,2 in | 12 ft ,3 in | 10 ft ,2 in x 12 ft ,3 in |
| Lower Level | Kitchen | 11 ft | 9 ft ,1 in | 11 ft x 9 ft ,1 in |
| Lower Level | Living Room | 13 ft ,1 in | 16 ft ,3 in | 13 ft ,1 in x 16 ft ,3 in |
| Main Level | Foyer | 12 ft ,3 in | 15 ft ,4 in | 12 ft ,3 in x 15 ft ,4 in |
| Main Level | Laundry Room | 11 ft ,7 in | 17 ft ,4 in | 11 ft ,7 in x 17 ft ,4 in |
| Main Level | Kitchen | 16 ft ,1 in | 16 ft ,7 in | 16 ft ,1 in x 16 ft ,7 in |
| Main Level | Dining Room | 10 ft ,3 in | 11 ft ,3 in | 10 ft ,3 in x 11 ft ,3 in |
| Main Level | Living Room | 15 ft ,2 in | 22 ft | 15 ft ,2 in x 22 ft |
| Main Level | Living Room | 13 ft ,1 in | 17 ft ,9 in | 13 ft ,1 in x 17 ft ,9 in |
| Main Level | Storage | 3 ft ,2 in | 8 ft | 3 ft ,2 in x 8 ft |
| Main Level | Bedroom 2 | 9 ft ,7 in | 12 ft ,3 in | 9 ft ,7 in x 12 ft ,3 in |
https://www.realtor.ca/real-estate/28088330/166-bouchie-street-quesnel
Interested?
Contact us for more information




