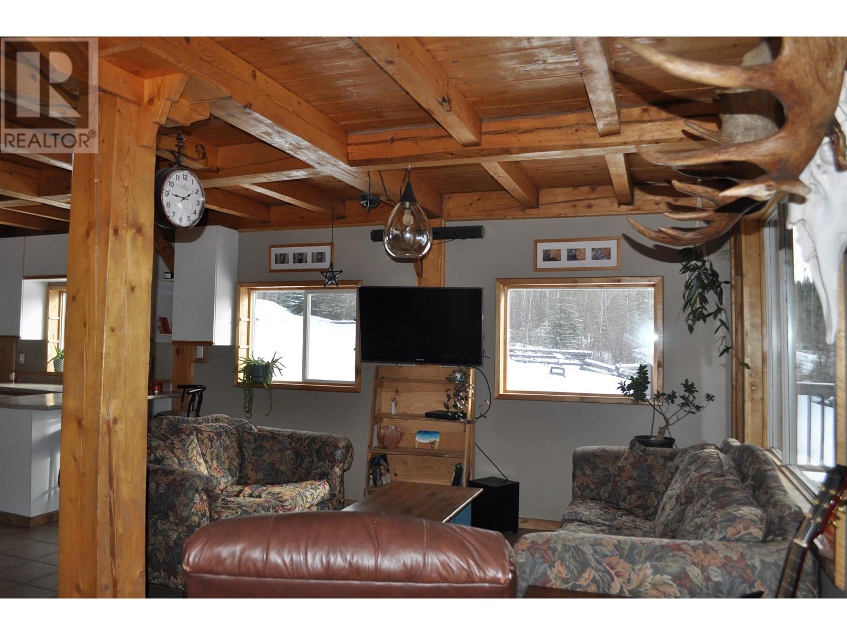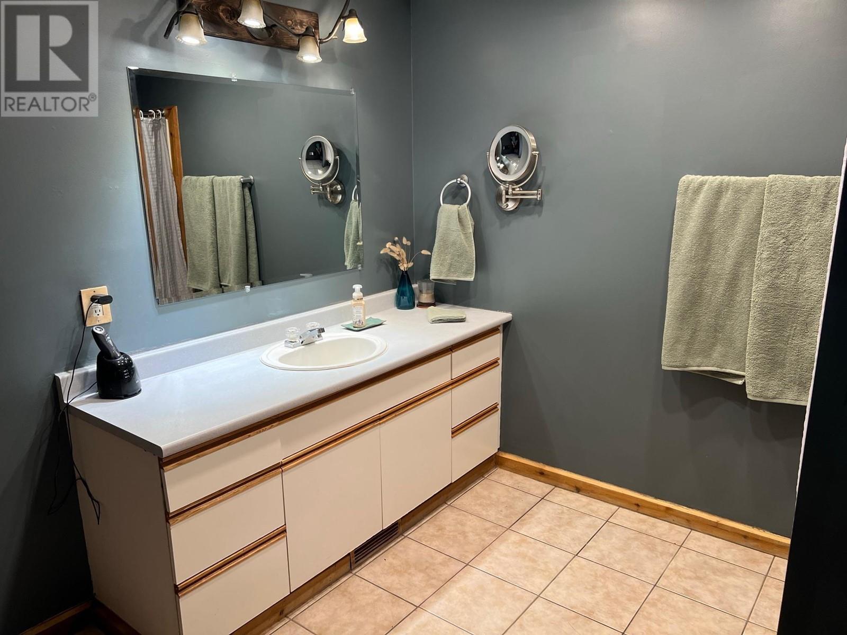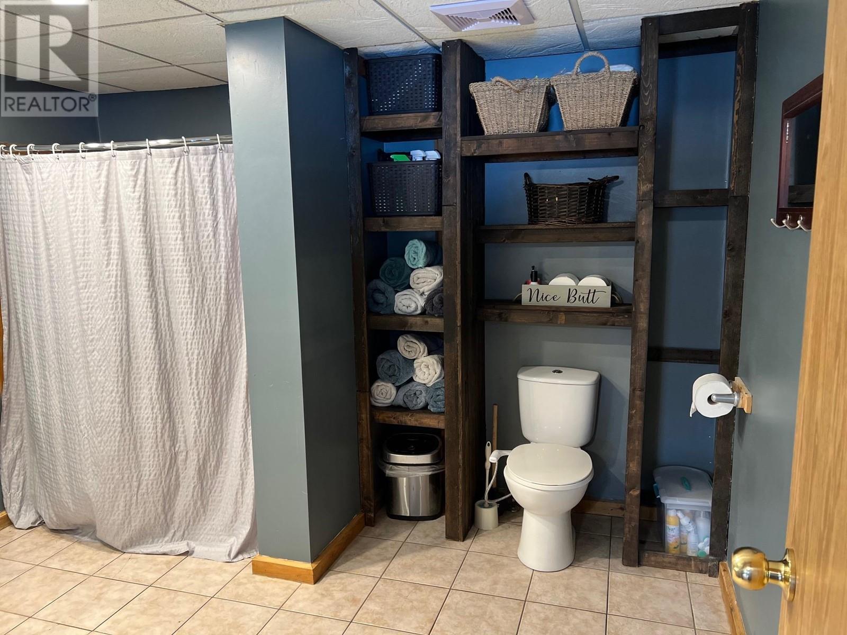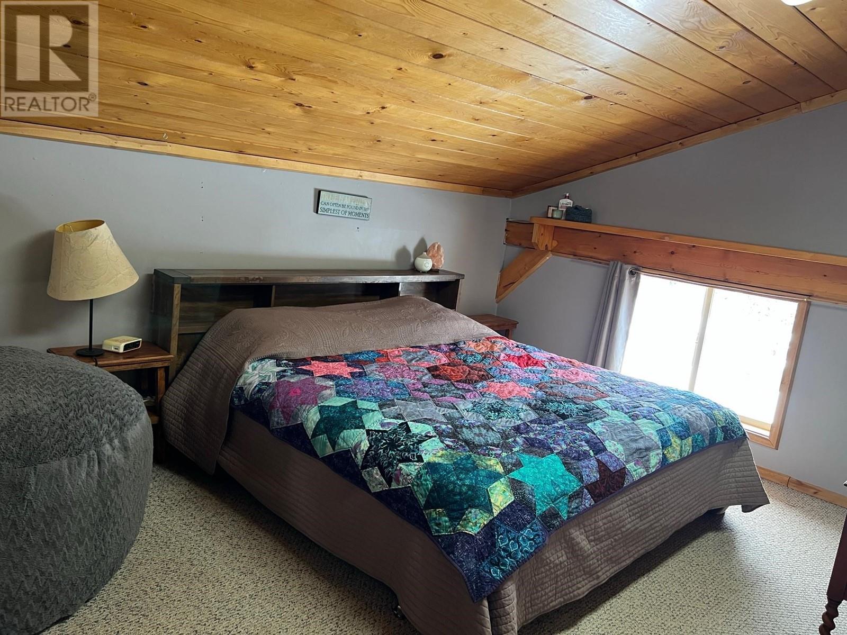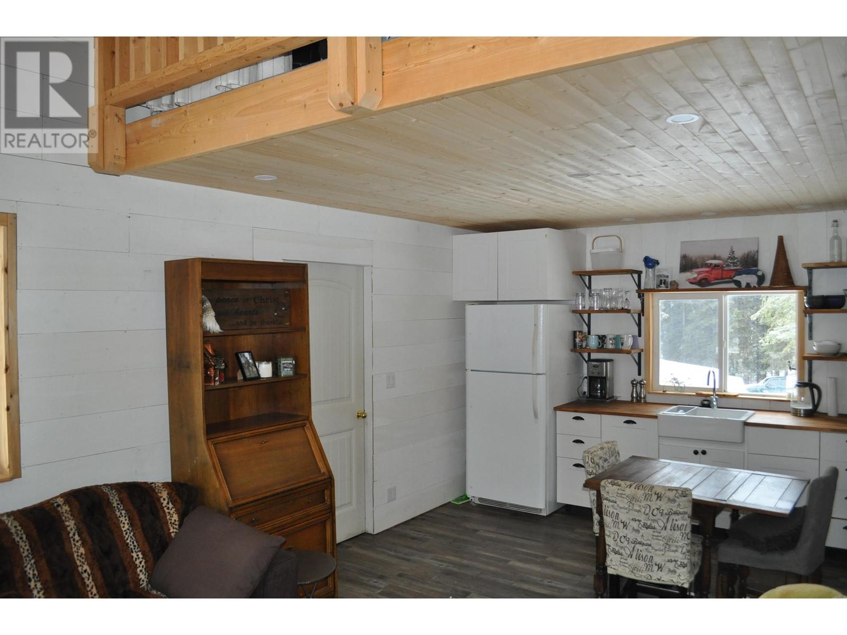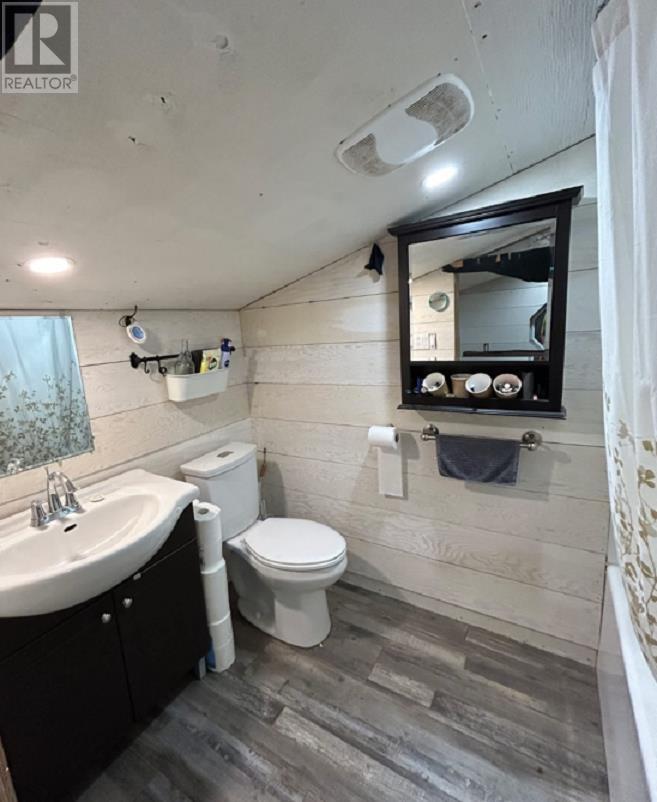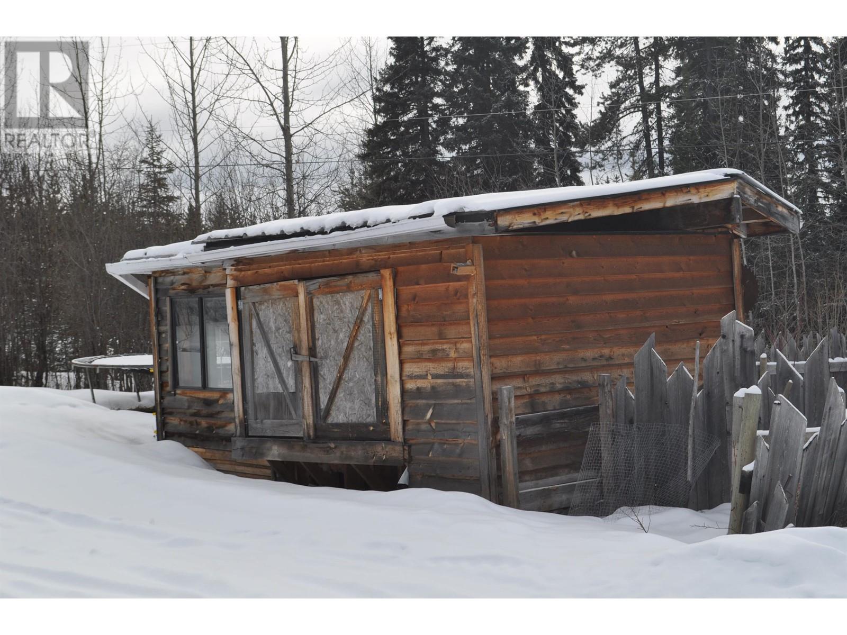4 Bedroom
3 Bathroom
2952 sqft
Forced Air
Acreage
$478,500
Unique custom built 2001 timber framed family home offers an open design on 3 floors. Accented by timber framing this stylist 2952 sq ft home supports 3 large bdrms on the upper floor, living and 1 bdrm on the main floor and work and play in the ground entry basement w/bathrooms on each floor. Heat from an electric/wood forced air furnace is cozy and affordable. Huge partially covered deck on main floor overlooks the mountain ranges to the south and west. Bonus is the cozy 1 bdrm 1.5 bath guest cottage built for year-round use. All this on 5 acres 20 minutes from Houston 15 Km up Buck Flats Rd. with Northern BC's wilderness frontier as your playground. Minutes from Morice Mtn, Silverthorn Lake and many trails and other lakes scattered throughout the area. This is a lifestyle move. (id:5136)
Property Details
|
MLS® Number
|
R2967682 |
|
Property Type
|
Single Family |
|
ViewType
|
View (panoramic) |
Building
|
BathroomTotal
|
3 |
|
BedroomsTotal
|
4 |
|
Appliances
|
Washer, Dryer, Refrigerator, Stove, Dishwasher |
|
BasementDevelopment
|
Finished |
|
BasementType
|
N/a (finished) |
|
ConstructedDate
|
2001 |
|
ConstructionStyleAttachment
|
Detached |
|
ExteriorFinish
|
Wood |
|
FoundationType
|
Concrete Perimeter |
|
HeatingFuel
|
Electric, Wood |
|
HeatingType
|
Forced Air |
|
RoofMaterial
|
Metal |
|
RoofStyle
|
Conventional |
|
StoriesTotal
|
3 |
|
SizeInterior
|
2952 Sqft |
|
Type
|
House |
|
UtilityWater
|
Drilled Well |
Parking
Land
|
Acreage
|
Yes |
|
SizeIrregular
|
5 |
|
SizeTotal
|
5 Ac |
|
SizeTotalText
|
5 Ac |
Rooms
| Level |
Type |
Length |
Width |
Dimensions |
|
Above |
Foyer |
13 ft |
17 ft |
13 ft x 17 ft |
|
Above |
Primary Bedroom |
15 ft |
12 ft ,6 in |
15 ft x 12 ft ,6 in |
|
Above |
Bedroom 3 |
13 ft |
15 ft |
13 ft x 15 ft |
|
Above |
Bedroom 4 |
13 ft |
15 ft |
13 ft x 15 ft |
|
Above |
Office |
5 ft |
7 ft |
5 ft x 7 ft |
|
Basement |
Workshop |
16 ft ,6 in |
15 ft ,8 in |
16 ft ,6 in x 15 ft ,8 in |
|
Basement |
Recreational, Games Room |
12 ft ,7 in |
19 ft |
12 ft ,7 in x 19 ft |
|
Basement |
Cold Room |
11 ft ,8 in |
6 ft |
11 ft ,8 in x 6 ft |
|
Basement |
Utility Room |
5 ft ,8 in |
5 ft ,8 in |
5 ft ,8 in x 5 ft ,8 in |
|
Basement |
Laundry Room |
9 ft ,7 in |
7 ft ,7 in |
9 ft ,7 in x 7 ft ,7 in |
|
Main Level |
Living Room |
20 ft ,8 in |
15 ft ,6 in |
20 ft ,8 in x 15 ft ,6 in |
|
Main Level |
Kitchen |
11 ft ,6 in |
15 ft ,6 in |
11 ft ,6 in x 15 ft ,6 in |
|
Main Level |
Dining Room |
9 ft |
15 ft ,6 in |
9 ft x 15 ft ,6 in |
|
Main Level |
Bedroom 2 |
9 ft ,6 in |
10 ft ,8 in |
9 ft ,6 in x 10 ft ,8 in |
|
Main Level |
Other |
9 ft ,6 in |
7 ft ,6 in |
9 ft ,6 in x 7 ft ,6 in |
https://www.realtor.ca/real-estate/27925852/16466-baggerman-road-houston


