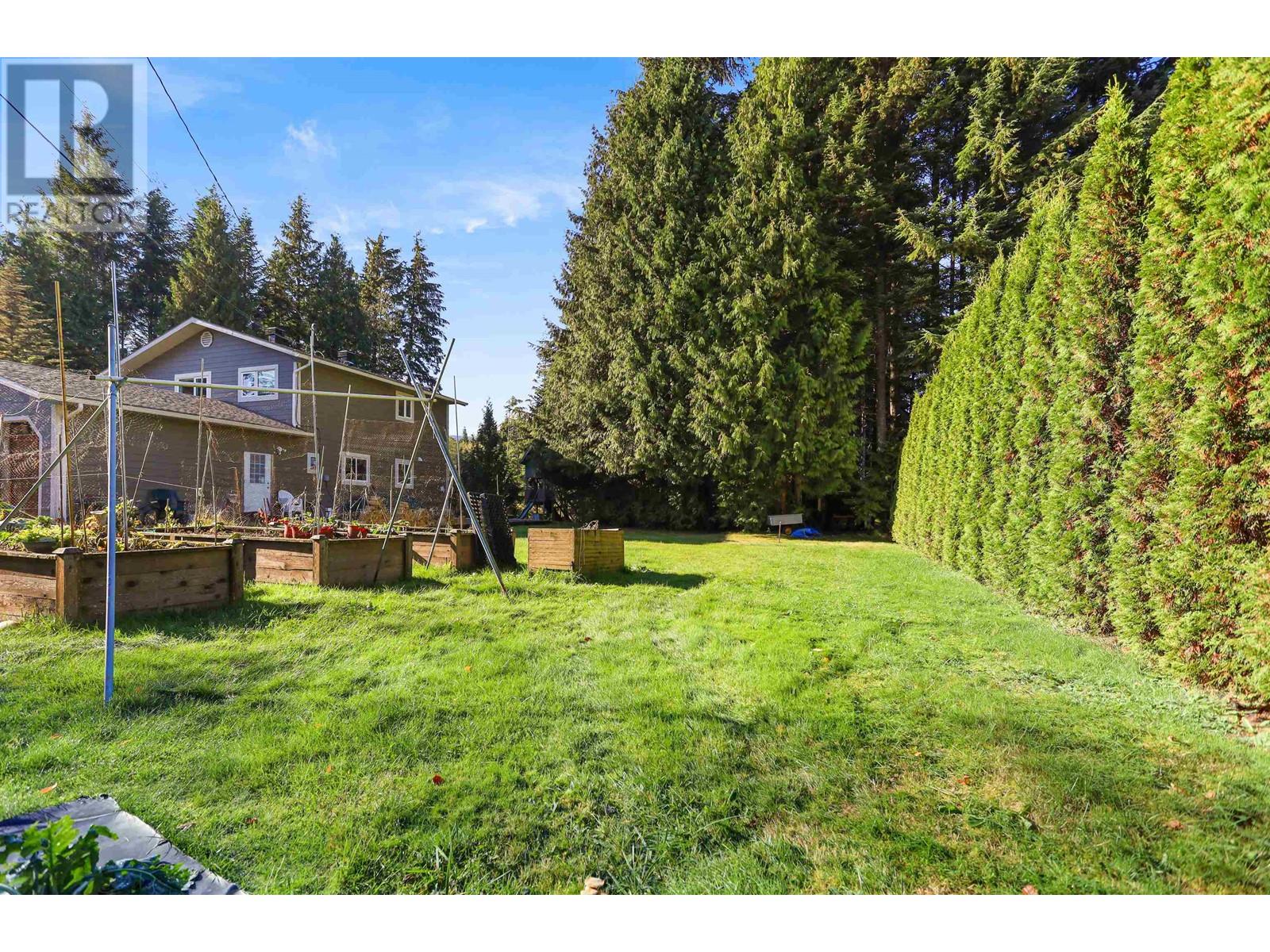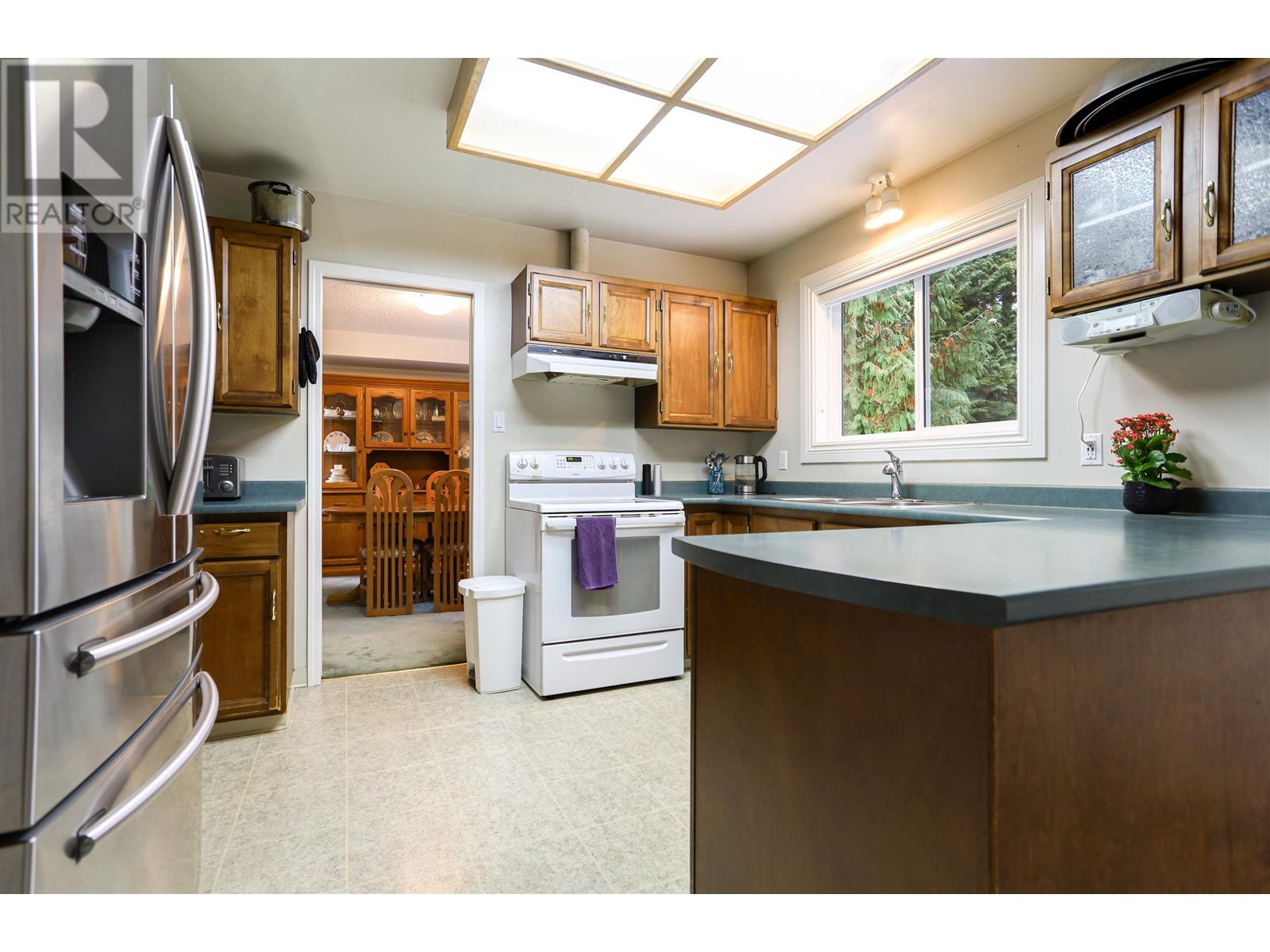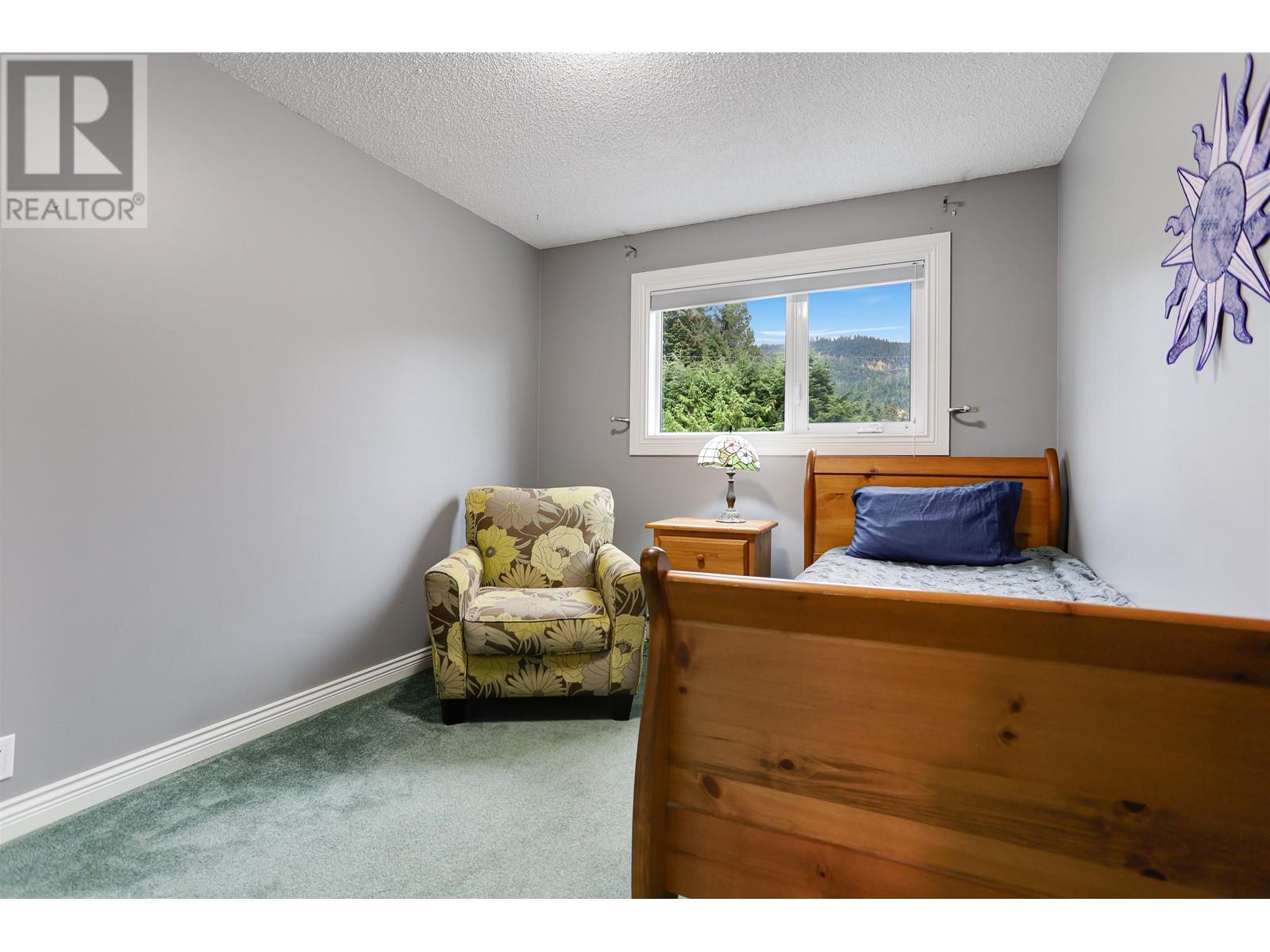4 Bedroom
3 Bathroom
2062 sqft
Baseboard Heaters, Forced Air
Acreage
$669,990
Create Cablecar memories with this private 4 bed/3 bath three level split family home sitting on 1.27 acres. Beautiful mature cedar hedge frames your low maintenance yard and the recently redone exterior with Hardi-board siding and a charming front porch gives you great curb appeal with timeless yet modern style. Veggie garden in the sun and a beautiful view from your back sundeck overlooking established yard and forest - a great space to unwind! Inside you'll find a spacious main floor layout; with bay window overlooking front yard and formal dining space with stunning backyard views. A lot of great updates inside too - including all 3 bathrooms modernized, new flooring & paint! RV parking, double garage with house access to a spacious mudroom & laundry room with clothing chute! Must-see! (id:5136)
Property Details
|
MLS® Number
|
R2938585 |
|
Property Type
|
Single Family |
Building
|
BathroomTotal
|
3 |
|
BedroomsTotal
|
4 |
|
BasementDevelopment
|
Unfinished |
|
BasementType
|
N/a (unfinished) |
|
ConstructedDate
|
1976 |
|
ConstructionStyleAttachment
|
Detached |
|
ConstructionStyleSplitLevel
|
Split Level |
|
ExteriorFinish
|
Composite Siding |
|
FoundationType
|
Concrete Perimeter |
|
HeatingFuel
|
Natural Gas |
|
HeatingType
|
Baseboard Heaters, Forced Air |
|
RoofMaterial
|
Asphalt Shingle |
|
RoofStyle
|
Conventional |
|
StoriesTotal
|
3 |
|
SizeInterior
|
2062 Sqft |
|
Type
|
House |
|
UtilityWater
|
Municipal Water |
Parking
Land
|
Acreage
|
Yes |
|
SizeIrregular
|
1.27 |
|
SizeTotal
|
1.27 Ac |
|
SizeTotalText
|
1.27 Ac |
Rooms
| Level |
Type |
Length |
Width |
Dimensions |
|
Above |
Primary Bedroom |
11 ft ,9 in |
13 ft |
11 ft ,9 in x 13 ft |
|
Above |
Bedroom 3 |
11 ft |
9 ft |
11 ft x 9 ft |
|
Above |
Bedroom 4 |
11 ft ,5 in |
8 ft ,1 in |
11 ft ,5 in x 8 ft ,1 in |
|
Lower Level |
Family Room |
11 ft ,7 in |
16 ft ,6 in |
11 ft ,7 in x 16 ft ,6 in |
|
Lower Level |
Bedroom 2 |
11 ft ,4 in |
10 ft ,7 in |
11 ft ,4 in x 10 ft ,7 in |
|
Main Level |
Living Room |
19 ft ,7 in |
14 ft ,5 in |
19 ft ,7 in x 14 ft ,5 in |
|
Main Level |
Dining Room |
12 ft |
10 ft |
12 ft x 10 ft |
|
Main Level |
Kitchen |
12 ft ,9 in |
11 ft ,8 in |
12 ft ,9 in x 11 ft ,8 in |
|
Main Level |
Foyer |
14 ft ,7 in |
6 ft ,7 in |
14 ft ,7 in x 6 ft ,7 in |
https://www.realtor.ca/real-estate/27577525/163-halibut-street-kitimat


































