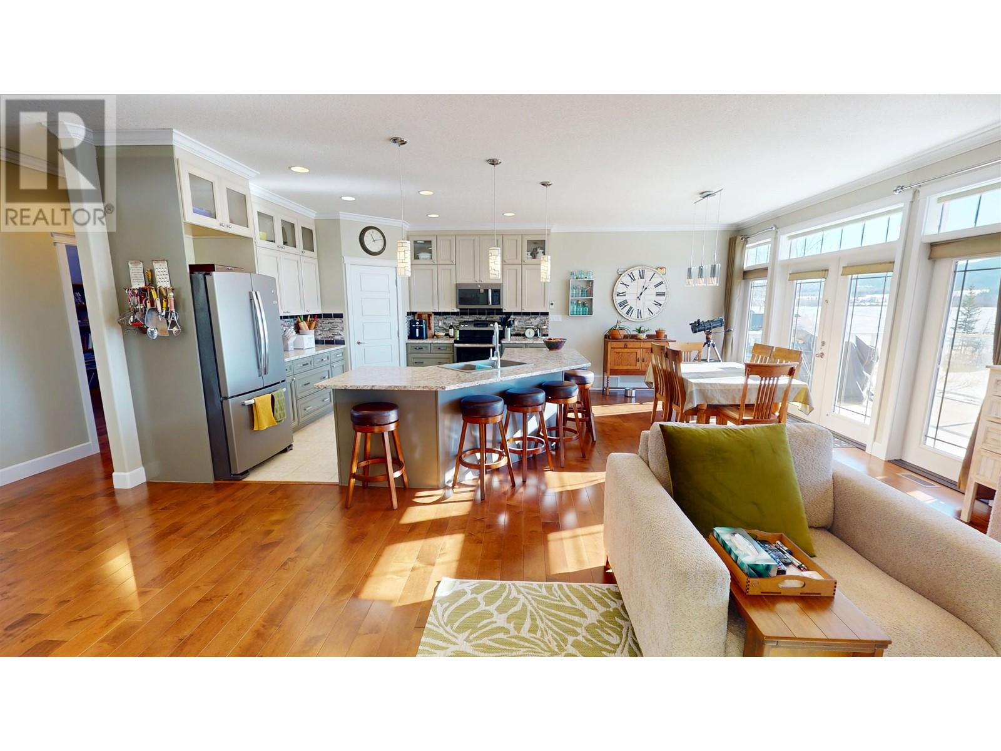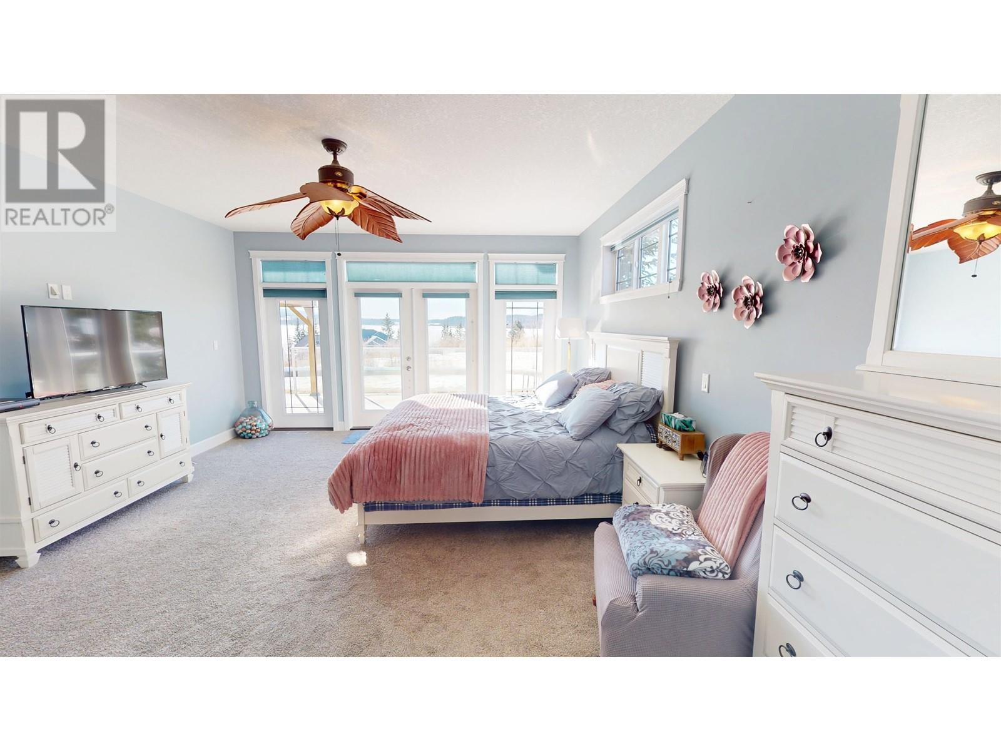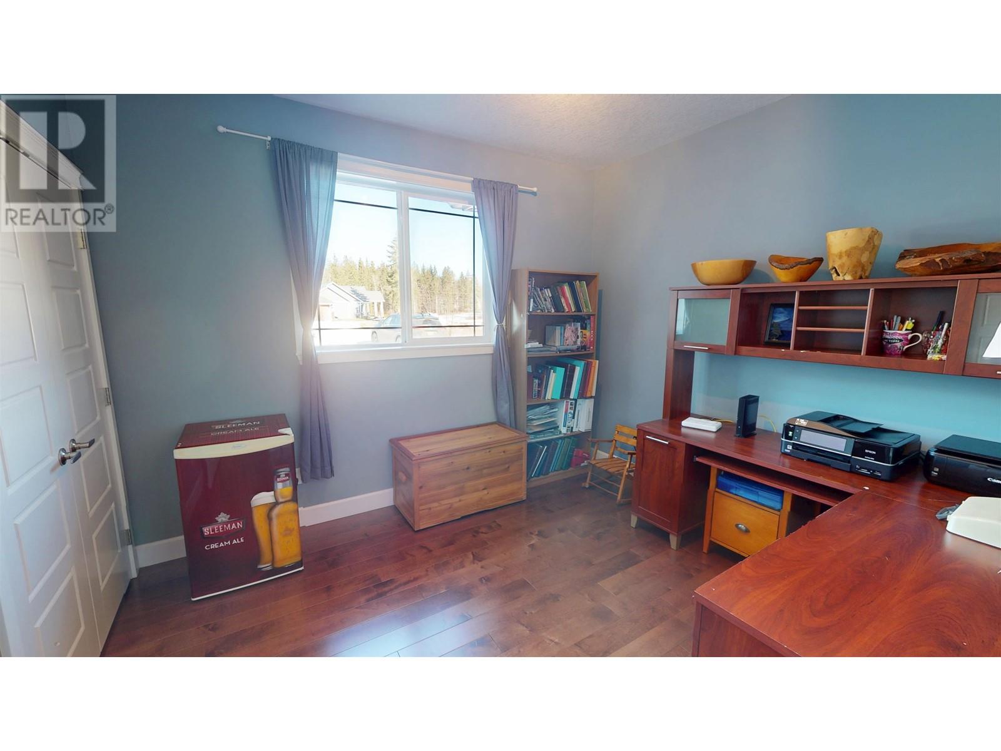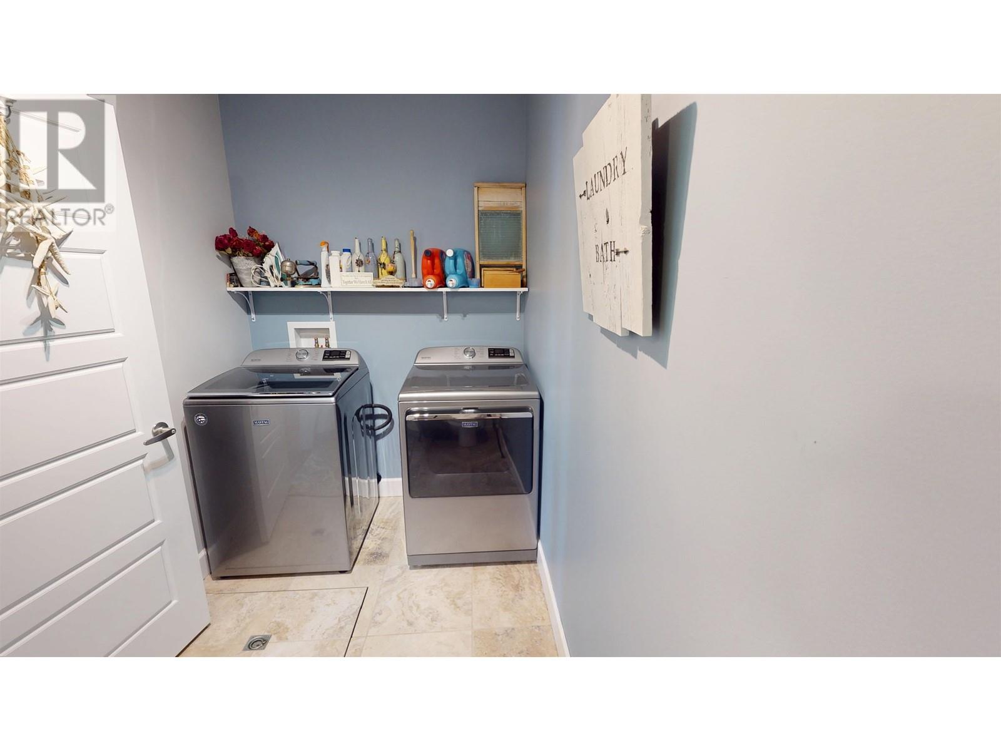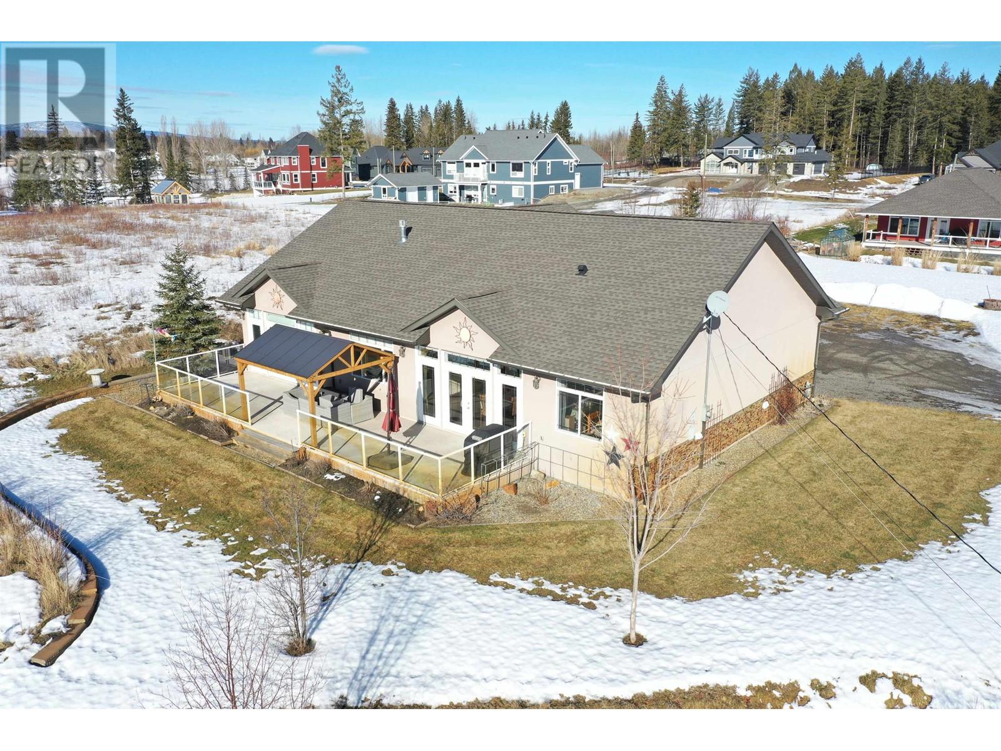4 Bedroom
3 Bathroom
2061 sqft
Ranch
Fireplace
Forced Air
$819,900
* PREC - Personal Real Estate Corporation. Welcome to this lovely 4-bedroom, 3-bathroom home located in the desirable Stoney Park neighborhood, offering lovely views of Dragon Lake. Inside, you'll find a spacious open-concept layout featuring a modern kitchen with stylish finishes, ideal for everyday living and entertaining. The large master bedroom offers direct access to a sundeck, perfect for enjoying your morning coffee. It also includes a well-appointed four-piece ensuite bathroom. All four bedrooms are generously sized, with each room thoughtfully designed for comfort and practicality. Outside, the sundeck overlooks the lake and surrounding natural beauty. Whether you're enjoying a quiet evening or hosting friends, this space offers a lovely outdoor setting. (id:5136)
Property Details
|
MLS® Number
|
R2971419 |
|
Property Type
|
Single Family |
|
ViewType
|
View |
Building
|
BathroomTotal
|
3 |
|
BedroomsTotal
|
4 |
|
Appliances
|
Washer, Dryer, Refrigerator, Stove, Dishwasher |
|
ArchitecturalStyle
|
Ranch |
|
BasementType
|
None |
|
ConstructedDate
|
2014 |
|
ConstructionStyleAttachment
|
Detached |
|
FireplacePresent
|
Yes |
|
FireplaceTotal
|
1 |
|
FoundationType
|
Concrete Perimeter |
|
HeatingFuel
|
Natural Gas |
|
HeatingType
|
Forced Air |
|
RoofMaterial
|
Asphalt Shingle |
|
RoofStyle
|
Conventional |
|
StoriesTotal
|
1 |
|
SizeInterior
|
2061 Sqft |
|
Type
|
House |
|
UtilityWater
|
Drilled Well |
Parking
Land
|
Acreage
|
No |
|
SizeIrregular
|
0.82 |
|
SizeTotal
|
0.82 Ac |
|
SizeTotalText
|
0.82 Ac |
Rooms
| Level |
Type |
Length |
Width |
Dimensions |
|
Main Level |
Foyer |
9 ft ,1 in |
6 ft ,8 in |
9 ft ,1 in x 6 ft ,8 in |
|
Main Level |
Living Room |
21 ft ,1 in |
13 ft ,9 in |
21 ft ,1 in x 13 ft ,9 in |
|
Main Level |
Kitchen |
14 ft ,4 in |
14 ft ,3 in |
14 ft ,4 in x 14 ft ,3 in |
|
Main Level |
Dining Room |
15 ft |
8 ft ,9 in |
15 ft x 8 ft ,9 in |
|
Main Level |
Primary Bedroom |
18 ft ,9 in |
15 ft ,3 in |
18 ft ,9 in x 15 ft ,3 in |
|
Main Level |
Other |
6 ft ,1 in |
4 ft ,1 in |
6 ft ,1 in x 4 ft ,1 in |
|
Main Level |
Bedroom 2 |
11 ft ,5 in |
9 ft ,1 in |
11 ft ,5 in x 9 ft ,1 in |
|
Main Level |
Bedroom 3 |
11 ft ,1 in |
11 ft |
11 ft ,1 in x 11 ft |
|
Main Level |
Bedroom 4 |
15 ft |
11 ft |
15 ft x 11 ft |
https://www.realtor.ca/real-estate/27959940/1625-stoney-park-road-quesnel











