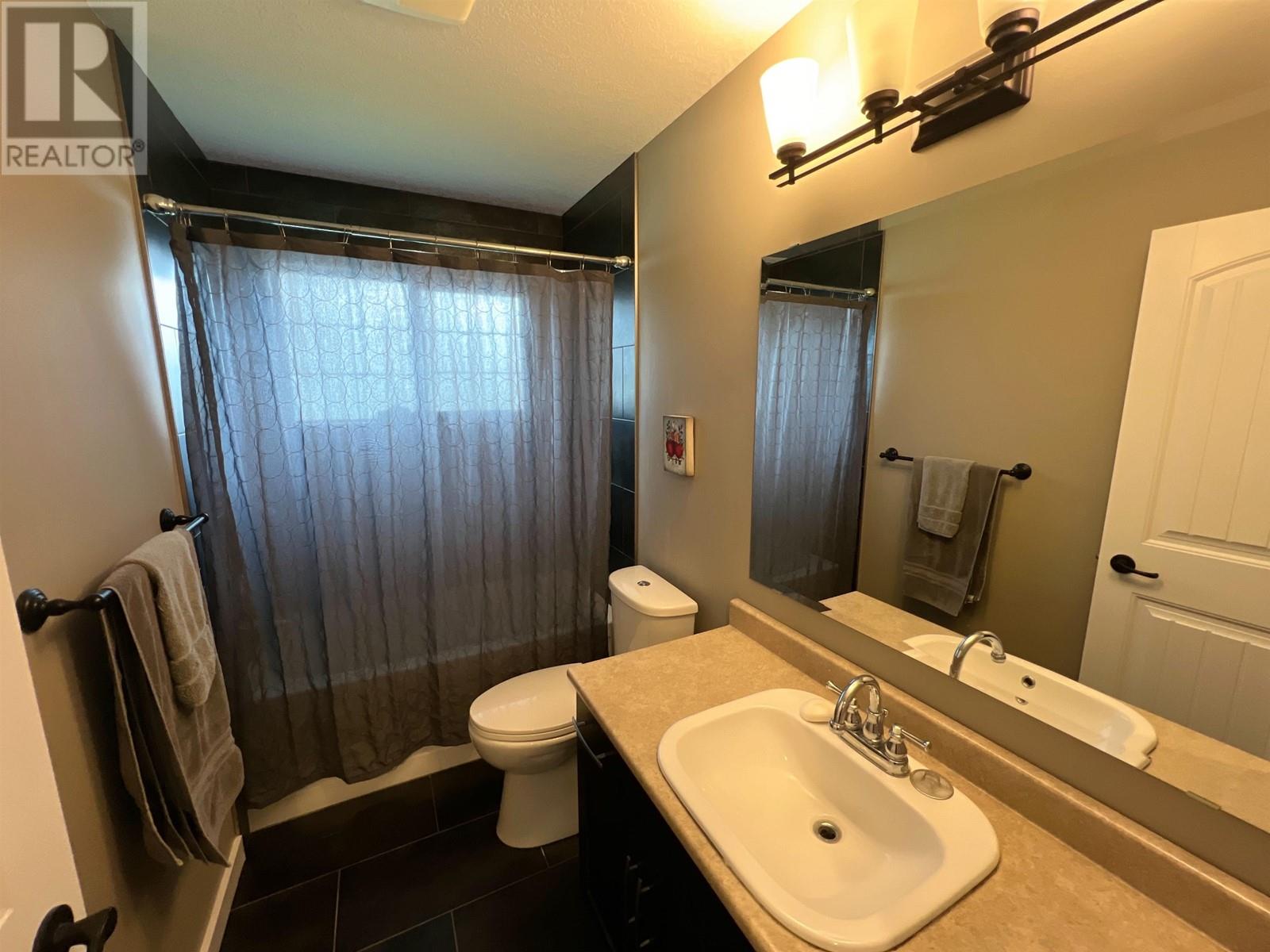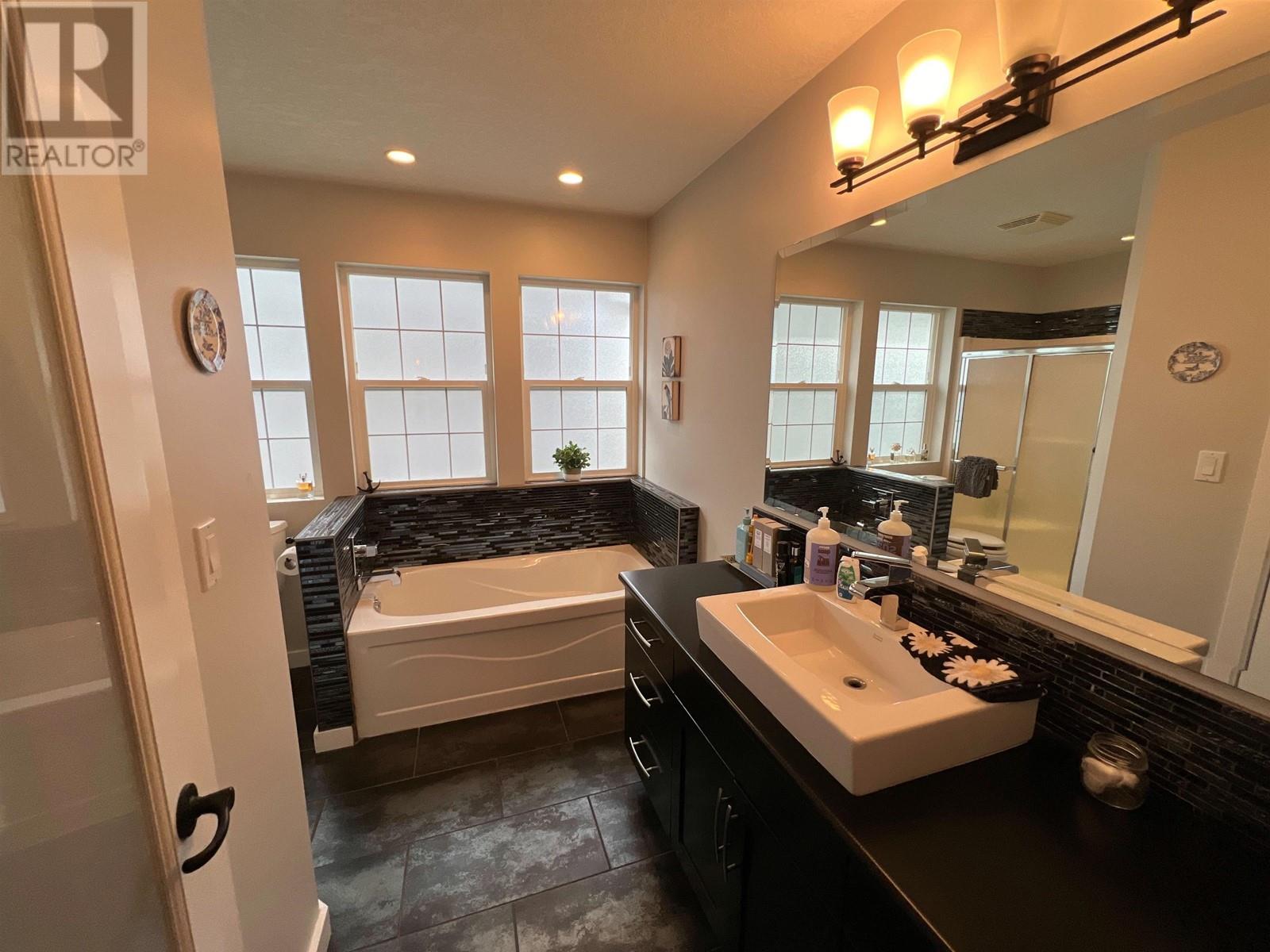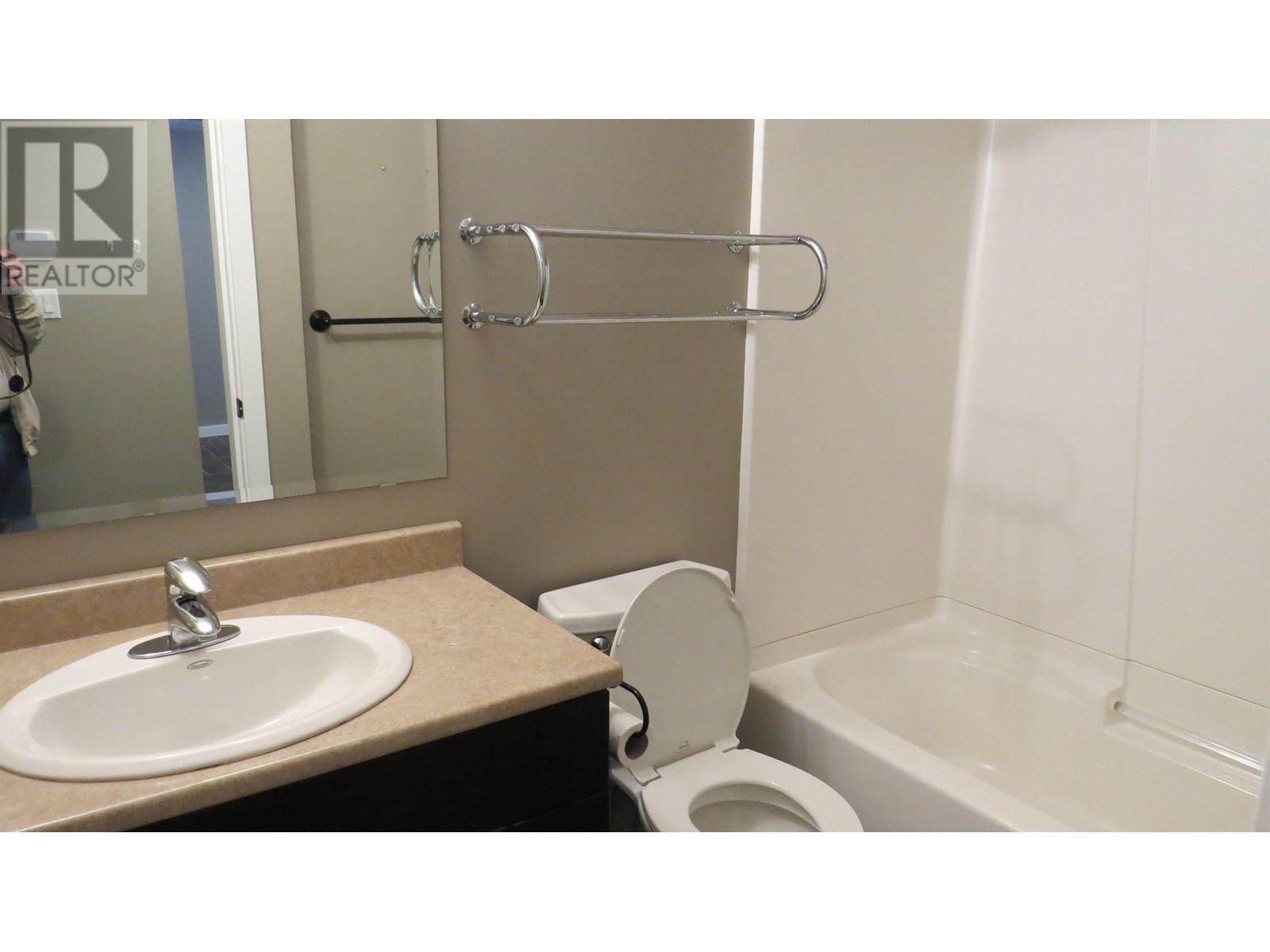5 Bedroom
5 Bathroom
3160 sqft
Fireplace
Forced Air
$745,000
* PREC - Personal Real Estate Corporation. Welcome to your "Forever Home"! Immaculately cared for executive home in an excellent neighbourhood, and is walking distance to all amenities Quesnel has to offer. The vaulted ceilings and hardwood floors greet you at the main entrance and make you feel warm and welcome. Popular layout with 4 bedrooms up including a terrific prime bedroom with a lovely ensuite with separate tub and shower and a huge walk-in closet. The kitchen, dining, family room and formal living room are on the main. 4 bathrooms in the main home with a 1-bedroom self-contained suite has its own laundry and easily rents for $1,100.00/month in the basement. This beauty also features a fenced yard, double garage with room for a mezzanine, concrete driveway, central vac and 3 decks! Just move in and enjoy. (id:5136)
Property Details
|
MLS® Number
|
R2966638 |
|
Property Type
|
Single Family |
Building
|
BathroomTotal
|
5 |
|
BedroomsTotal
|
5 |
|
Amenities
|
Fireplace(s) |
|
Appliances
|
Washer, Dryer, Refrigerator, Stove, Dishwasher |
|
BasementDevelopment
|
Finished |
|
BasementType
|
Full (finished) |
|
ConstructedDate
|
2010 |
|
ConstructionStyleAttachment
|
Detached |
|
FireProtection
|
Security System, Smoke Detectors |
|
FireplacePresent
|
Yes |
|
FireplaceTotal
|
1 |
|
Fixture
|
Drapes/window Coverings |
|
FoundationType
|
Concrete Perimeter |
|
HeatingFuel
|
Natural Gas |
|
HeatingType
|
Forced Air |
|
RoofMaterial
|
Asphalt Shingle |
|
RoofStyle
|
Conventional |
|
StoriesTotal
|
3 |
|
SizeInterior
|
3160 Sqft |
|
Type
|
House |
|
UtilityWater
|
Municipal Water |
Parking
Land
|
Acreage
|
No |
|
SizeIrregular
|
6154 |
|
SizeTotal
|
6154 Sqft |
|
SizeTotalText
|
6154 Sqft |
Rooms
| Level |
Type |
Length |
Width |
Dimensions |
|
Above |
Primary Bedroom |
14 ft |
13 ft |
14 ft x 13 ft |
|
Above |
Other |
7 ft |
6 ft |
7 ft x 6 ft |
|
Above |
Bedroom 2 |
11 ft ,5 in |
9 ft |
11 ft ,5 in x 9 ft |
|
Above |
Bedroom 3 |
10 ft ,6 in |
10 ft |
10 ft ,6 in x 10 ft |
|
Above |
Bedroom 4 |
10 ft ,6 in |
9 ft ,2 in |
10 ft ,6 in x 9 ft ,2 in |
|
Basement |
Recreational, Games Room |
18 ft |
10 ft |
18 ft x 10 ft |
|
Basement |
Kitchen |
12 ft |
13 ft |
12 ft x 13 ft |
|
Basement |
Living Room |
12 ft |
10 ft |
12 ft x 10 ft |
|
Basement |
Bedroom 5 |
10 ft ,7 in |
9 ft ,8 in |
10 ft ,7 in x 9 ft ,8 in |
|
Basement |
Other |
8 ft |
5 ft |
8 ft x 5 ft |
|
Basement |
Utility Room |
8 ft |
8 ft |
8 ft x 8 ft |
|
Main Level |
Foyer |
8 ft |
8 ft |
8 ft x 8 ft |
|
Main Level |
Dining Room |
11 ft |
11 ft |
11 ft x 11 ft |
|
Main Level |
Living Room |
21 ft |
13 ft |
21 ft x 13 ft |
|
Main Level |
Kitchen |
13 ft |
11 ft |
13 ft x 11 ft |
|
Main Level |
Family Room |
16 ft ,9 in |
13 ft |
16 ft ,9 in x 13 ft |
|
Main Level |
Laundry Room |
9 ft |
7 ft |
9 ft x 7 ft |
https://www.realtor.ca/real-estate/27912971/160-nickel-ridge-avenue-quesnel






































