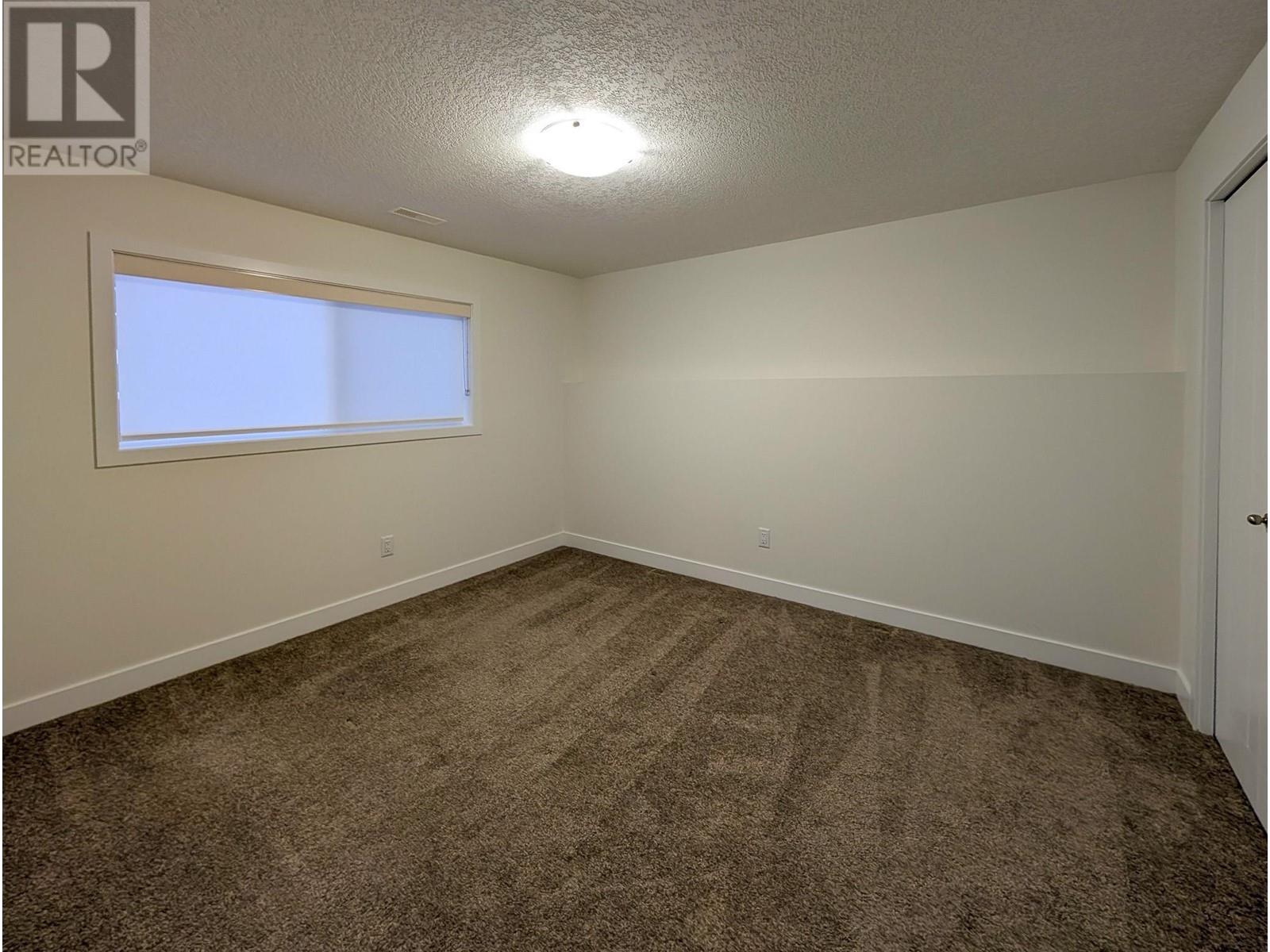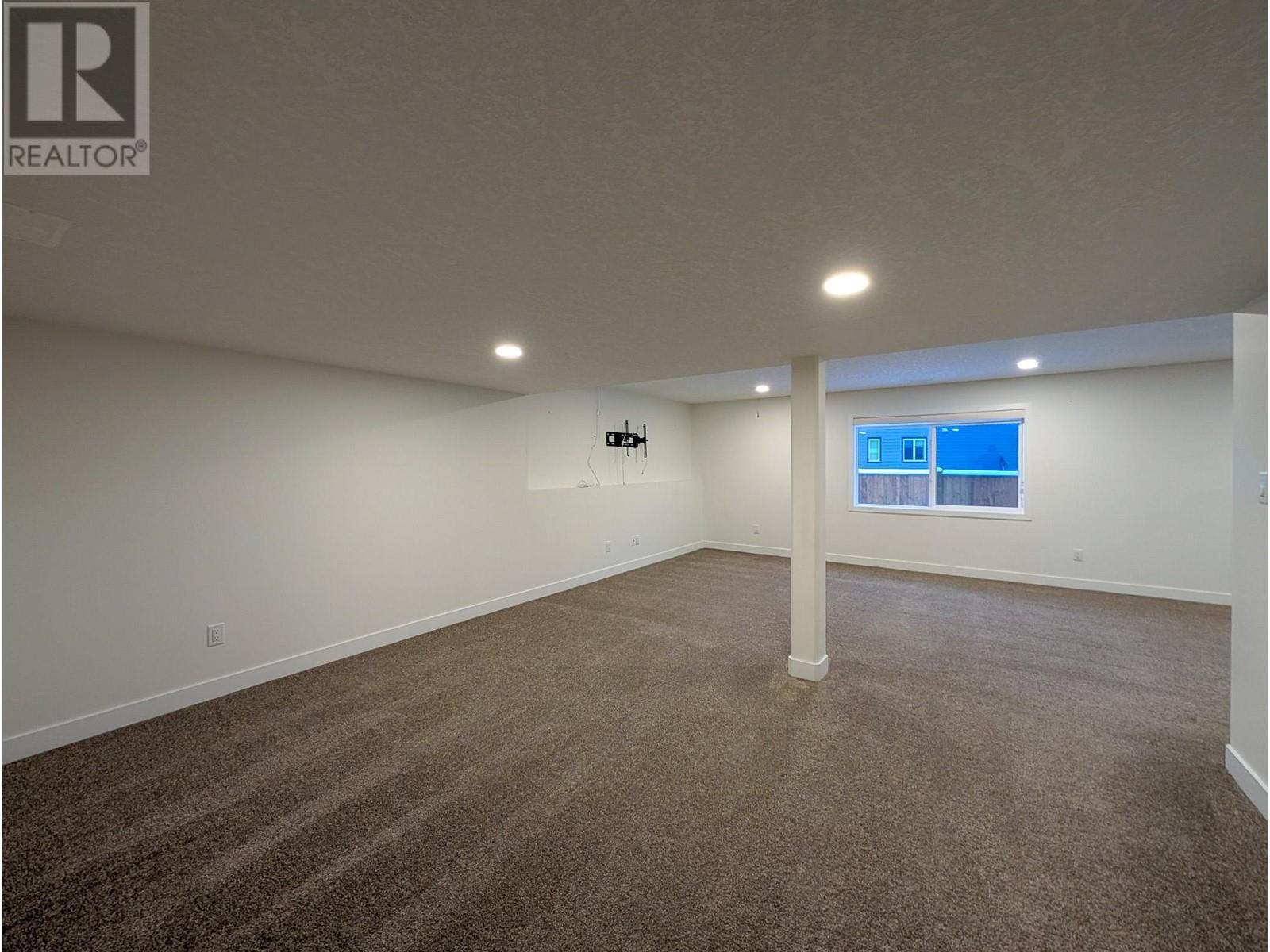3 Bedroom
3 Bathroom
2522 sqft
Ranch
Fireplace
Forced Air
$619,000
* PREC - Personal Real Estate Corporation. This meticulously maintained, like-new home offers high-end finishes throughout. Quality-built, 3-bed, 3-bath is conveniently located near shopping, UNBC, restaurants, and other amenities. Features incl a single-car garage & ample storage. Inside, you'll find a beautiful gourmet kitchen with stainless steel appliances and quartz countertops, a dining area with covered deck access, & a living room with a gas fireplace. The main floor also includes a master suite with a 4-piece ensuite & walk-in closet, a second bedroom, a beautifully tiled 4-piece main bath & convenient main floor laundry. The fully finished, walk-out basement is bright and spacious, offering a gorgeous rec room, playroom, a large bedroom, office space & a full 4 pc bathroom. Buyer to verify all info if deemed important. (id:5136)
Property Details
|
MLS® Number
|
R2968962 |
|
Property Type
|
Single Family |
Building
|
BathroomTotal
|
3 |
|
BedroomsTotal
|
3 |
|
ArchitecturalStyle
|
Ranch |
|
BasementDevelopment
|
Finished |
|
BasementType
|
N/a (finished) |
|
ConstructedDate
|
2017 |
|
ConstructionStyleAttachment
|
Detached |
|
ExteriorFinish
|
Vinyl Siding |
|
FireplacePresent
|
Yes |
|
FireplaceTotal
|
1 |
|
FoundationType
|
Concrete Perimeter |
|
HeatingFuel
|
Natural Gas |
|
HeatingType
|
Forced Air |
|
RoofMaterial
|
Asphalt Shingle |
|
RoofStyle
|
Conventional |
|
StoriesTotal
|
2 |
|
SizeInterior
|
2522 Sqft |
|
Type
|
House |
|
UtilityWater
|
Municipal Water |
Parking
Land
|
Acreage
|
No |
|
SizeIrregular
|
4644 |
|
SizeTotal
|
4644 Sqft |
|
SizeTotalText
|
4644 Sqft |
Rooms
| Level |
Type |
Length |
Width |
Dimensions |
|
Basement |
Bedroom 3 |
11 ft ,3 in |
11 ft ,7 in |
11 ft ,3 in x 11 ft ,7 in |
|
Basement |
Recreational, Games Room |
26 ft |
22 ft |
26 ft x 22 ft |
|
Basement |
Office |
11 ft |
9 ft ,5 in |
11 ft x 9 ft ,5 in |
|
Basement |
Utility Room |
10 ft ,4 in |
7 ft ,2 in |
10 ft ,4 in x 7 ft ,2 in |
|
Main Level |
Foyer |
11 ft ,5 in |
5 ft ,4 in |
11 ft ,5 in x 5 ft ,4 in |
|
Main Level |
Living Room |
14 ft ,4 in |
16 ft ,6 in |
14 ft ,4 in x 16 ft ,6 in |
|
Main Level |
Dining Room |
9 ft ,6 in |
9 ft ,3 in |
9 ft ,6 in x 9 ft ,3 in |
|
Main Level |
Kitchen |
9 ft ,1 in |
9 ft ,3 in |
9 ft ,1 in x 9 ft ,3 in |
|
Main Level |
Primary Bedroom |
14 ft ,1 in |
13 ft ,3 in |
14 ft ,1 in x 13 ft ,3 in |
|
Main Level |
Bedroom 2 |
10 ft ,9 in |
10 ft ,6 in |
10 ft ,9 in x 10 ft ,6 in |
|
Main Level |
Other |
7 ft ,1 in |
5 ft ,3 in |
7 ft ,1 in x 5 ft ,3 in |
|
Main Level |
Laundry Room |
5 ft ,9 in |
4 ft ,1 in |
5 ft ,9 in x 4 ft ,1 in |
https://www.realtor.ca/real-estate/27935652/160-2980-ellington-avenue-prince-george



























