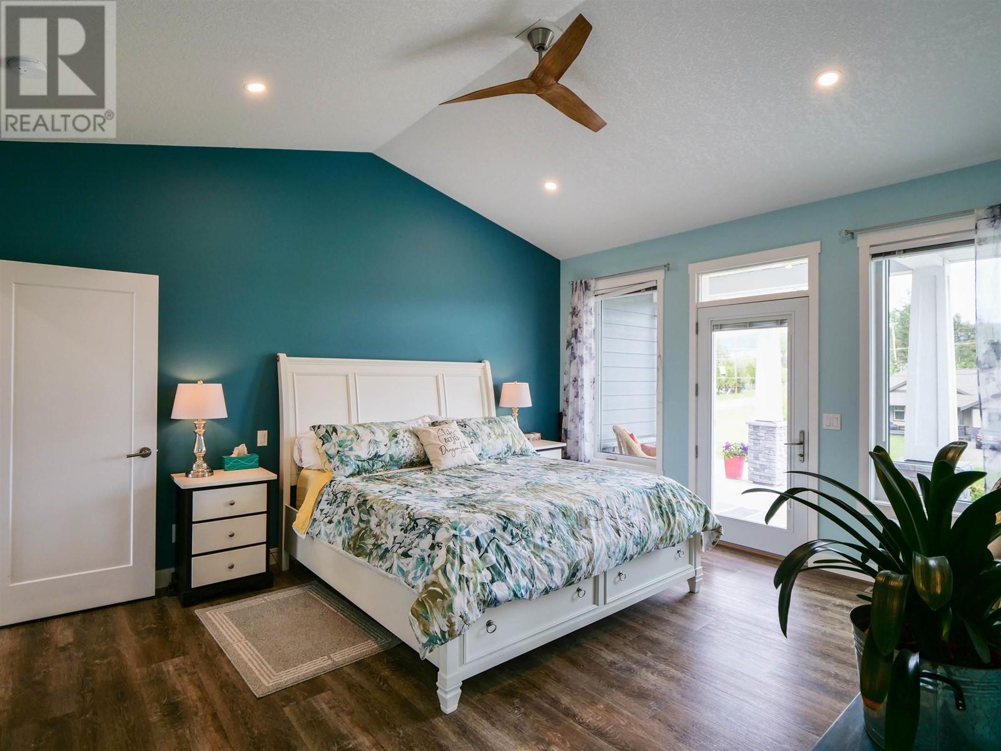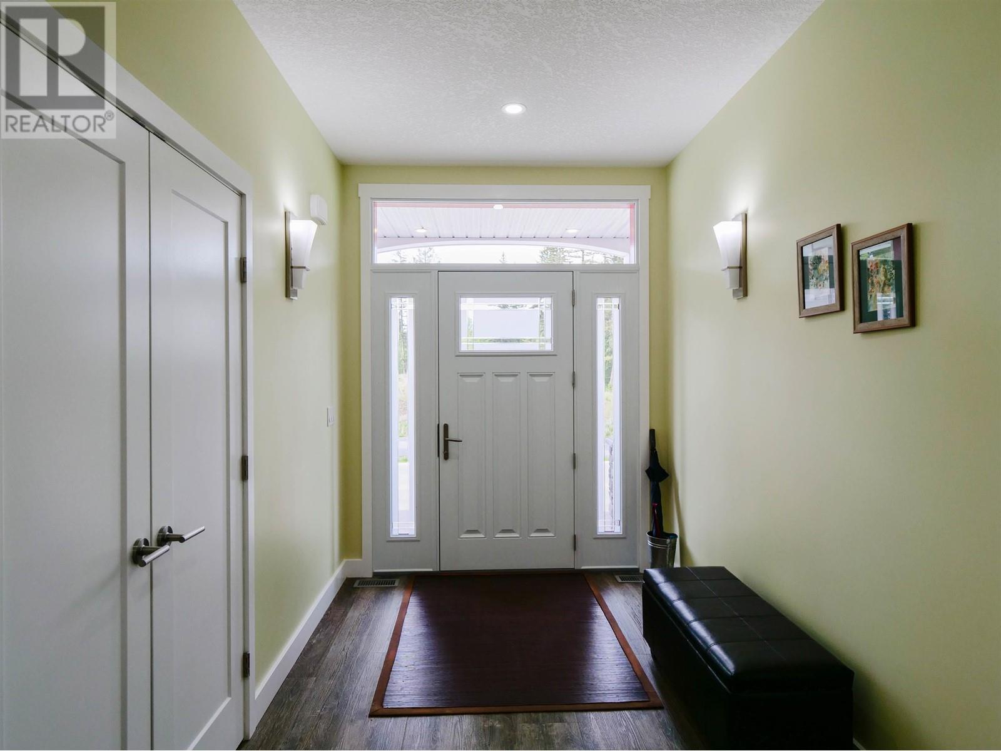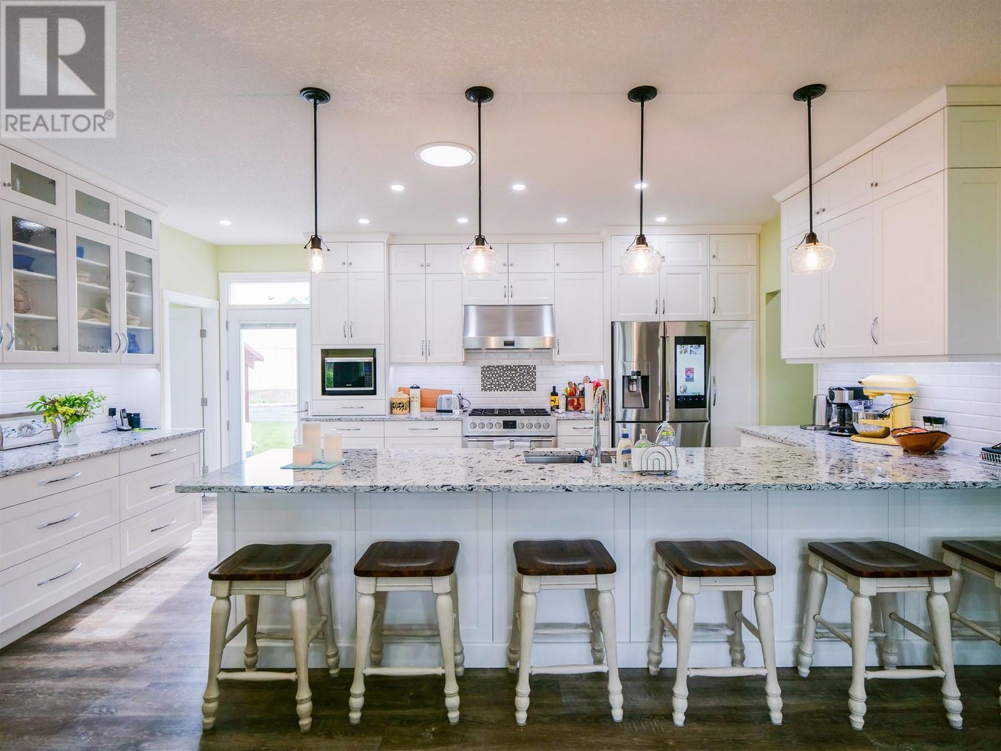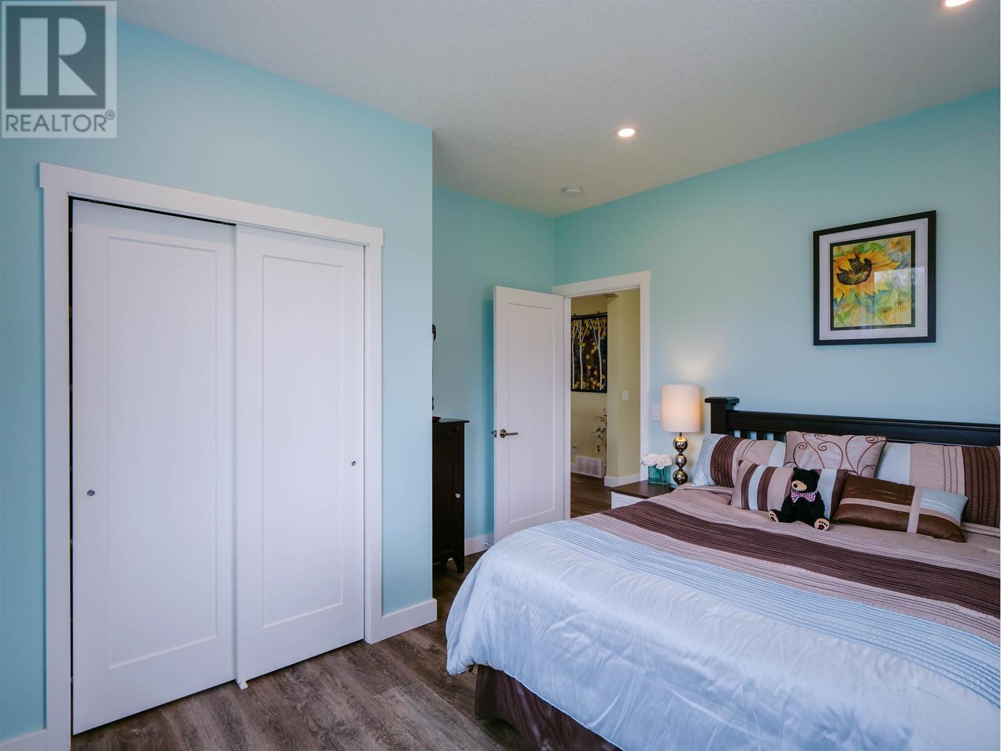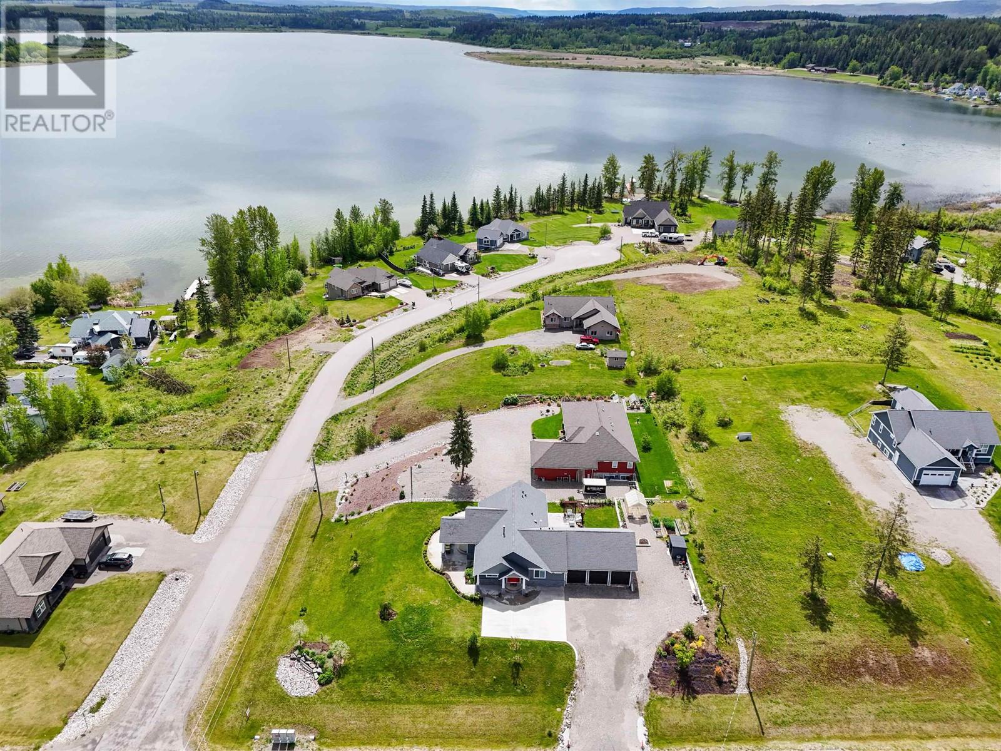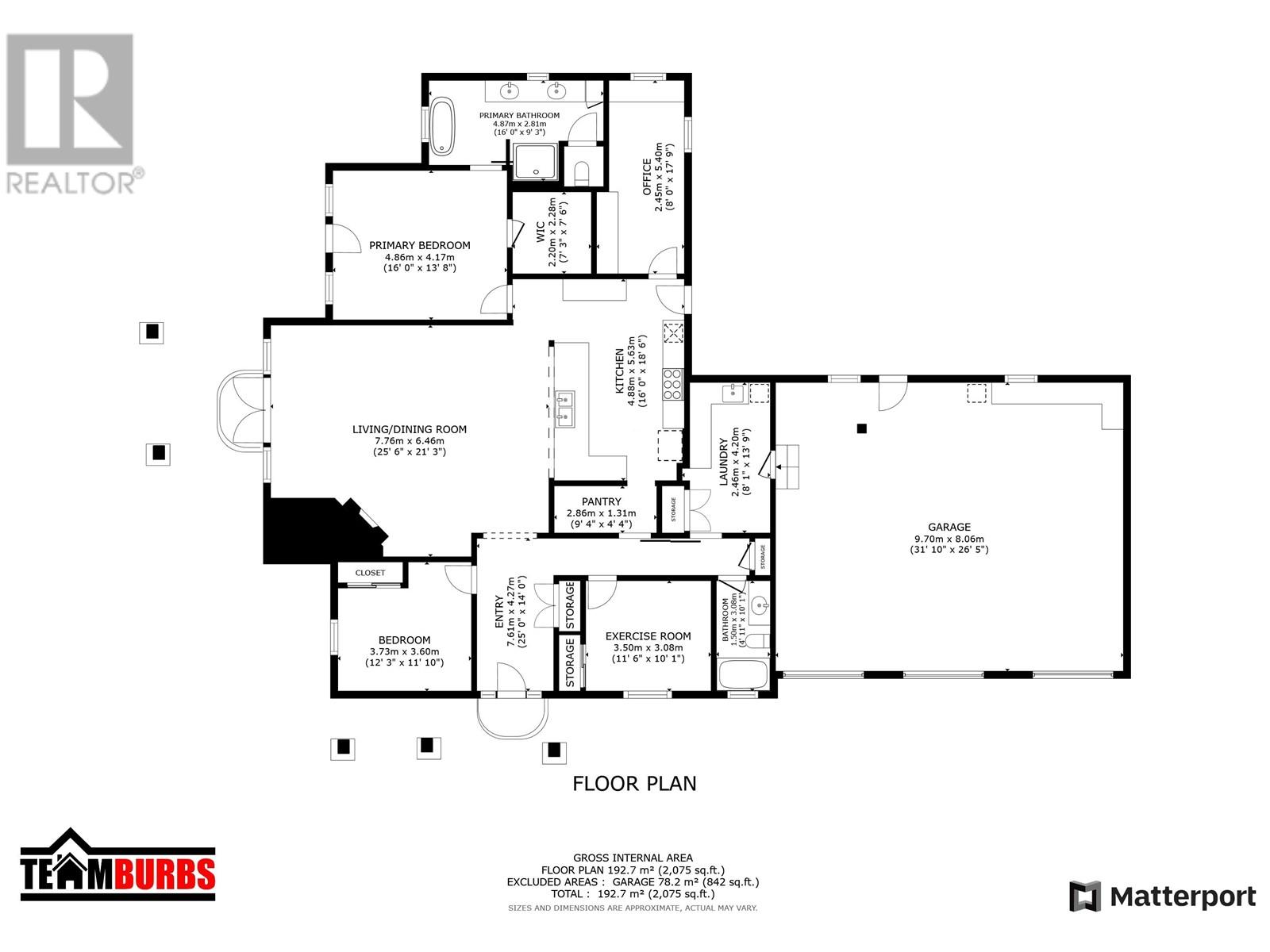3 Bedroom
2 Bathroom
2097 sqft
Ranch
Fireplace
Central Air Conditioning
Forced Air
$895,800
* PREC - Personal Real Estate Corporation. This stunning custom-built home is a rare find and truly one you don’t want to miss! Featuring 3 bedrooms plus a den and over 2100 sqft of luxurious living space, this home was crafted with quality and attention to every detail. The show-stopping kitchen is built for a chef or entertainer—complete with quartz countertops, under-cabinet lighting, huge eating bar for six, Fulgor 6-burner commercial stove, Samsung Hub fridge, walk-in pantry, and soft-close cabinetry. Massive Centra windows capture panoramic views of Dragon Lake and fill the open-concept layout with natural light. Enjoy 9’ ceilings, vaulted primary bedroom, gas fireplace, recessed lighting, and quality finishes throughout. A huge 6’ crawlspace with easy stair access from the heated triple garage provides endless storage. Outside features a fully landscaped 0.5-acre lot, concrete patios, covered view deck, gardens, greenhouse, RV hookups, and 200-amp service. This home must be seen to be truly appreciated! (id:5136)
Property Details
|
MLS® Number
|
R2984841 |
|
Property Type
|
Single Family |
|
ViewType
|
View |
Building
|
BathroomTotal
|
2 |
|
BedroomsTotal
|
3 |
|
Appliances
|
Washer, Dryer, Refrigerator, Stove, Dishwasher |
|
ArchitecturalStyle
|
Ranch |
|
BasementType
|
Crawl Space |
|
ConstructedDate
|
2018 |
|
ConstructionStyleAttachment
|
Detached |
|
CoolingType
|
Central Air Conditioning |
|
ExteriorFinish
|
Composite Siding |
|
FireProtection
|
Smoke Detectors |
|
FireplacePresent
|
Yes |
|
FireplaceTotal
|
1 |
|
Fixture
|
Drapes/window Coverings |
|
FoundationType
|
Concrete Perimeter |
|
HeatingFuel
|
Natural Gas |
|
HeatingType
|
Forced Air |
|
RoofMaterial
|
Asphalt Shingle |
|
RoofStyle
|
Conventional |
|
StoriesTotal
|
1 |
|
SizeInterior
|
2097 Sqft |
|
Type
|
House |
|
UtilityWater
|
Drilled Well |
Parking
Land
|
Acreage
|
No |
|
SizeIrregular
|
0.55 |
|
SizeTotal
|
0.55 Ac |
|
SizeTotalText
|
0.55 Ac |
Rooms
| Level |
Type |
Length |
Width |
Dimensions |
|
Main Level |
Living Room |
25 ft ,6 in |
21 ft ,3 in |
25 ft ,6 in x 21 ft ,3 in |
|
Main Level |
Kitchen |
16 ft |
18 ft ,6 in |
16 ft x 18 ft ,6 in |
|
Main Level |
Pantry |
9 ft ,4 in |
4 ft ,4 in |
9 ft ,4 in x 4 ft ,4 in |
|
Main Level |
Laundry Room |
8 ft ,1 in |
13 ft ,9 in |
8 ft ,1 in x 13 ft ,9 in |
|
Main Level |
Primary Bedroom |
16 ft |
13 ft ,8 in |
16 ft x 13 ft ,8 in |
|
Main Level |
Other |
7 ft ,3 in |
7 ft ,6 in |
7 ft ,3 in x 7 ft ,6 in |
|
Main Level |
Office |
8 ft |
17 ft ,9 in |
8 ft x 17 ft ,9 in |
|
Main Level |
Bedroom 2 |
12 ft ,3 in |
11 ft ,1 in |
12 ft ,3 in x 11 ft ,1 in |
|
Main Level |
Bedroom 3 |
11 ft ,6 in |
10 ft ,1 in |
11 ft ,6 in x 10 ft ,1 in |
https://www.realtor.ca/real-estate/28104981/1577-stoney-park-road-quesnel





